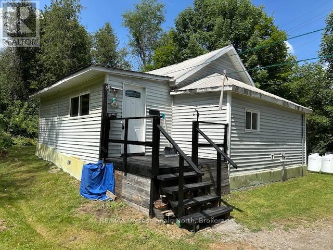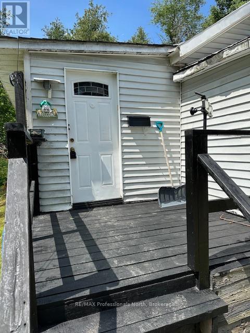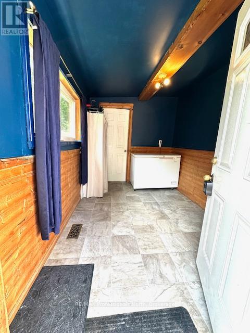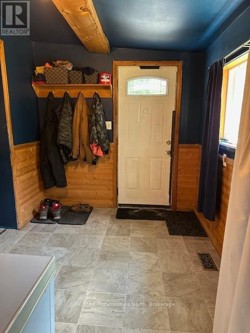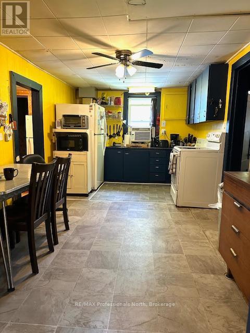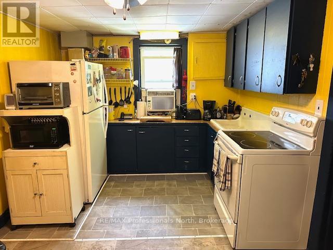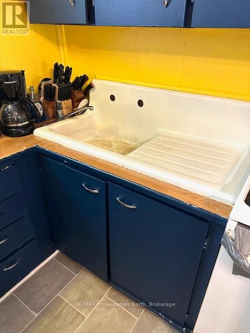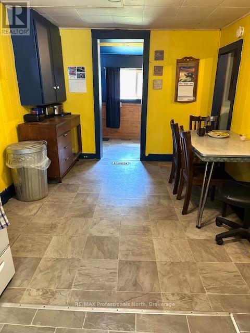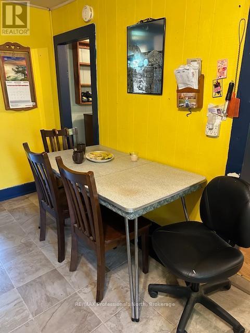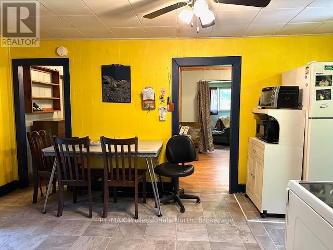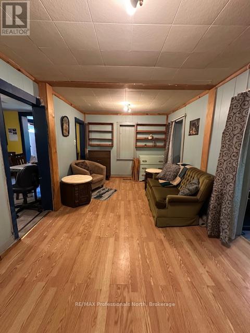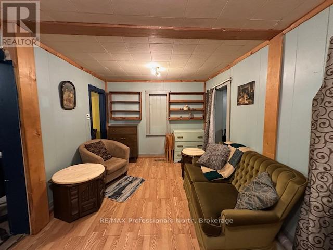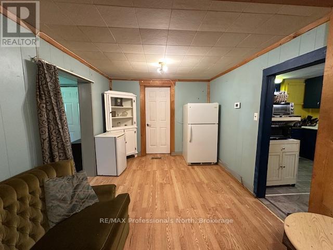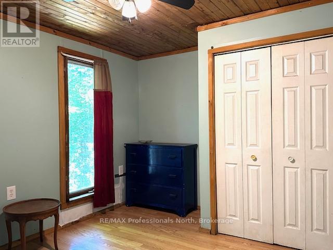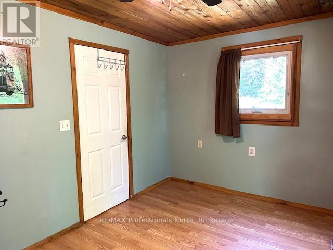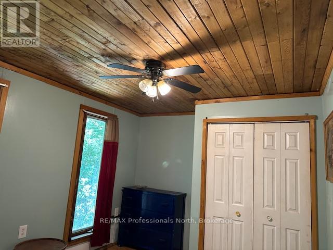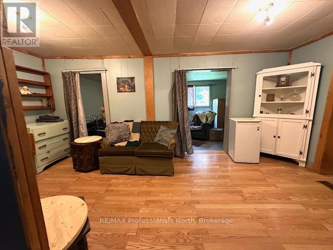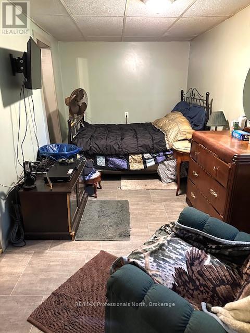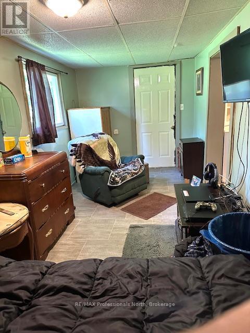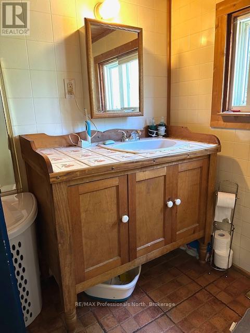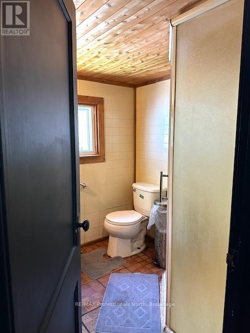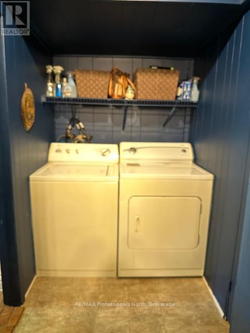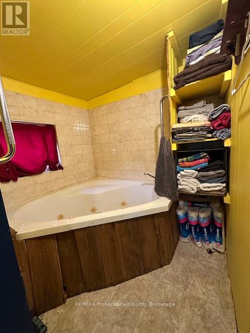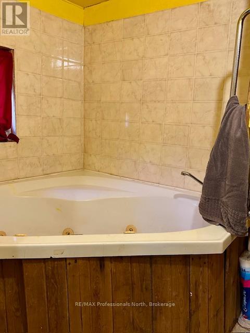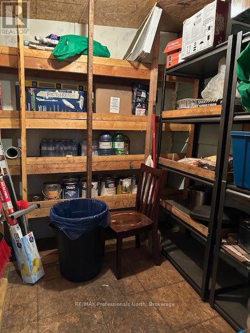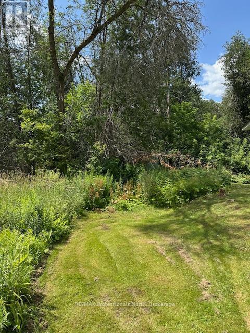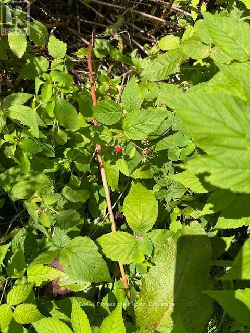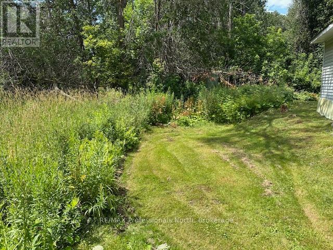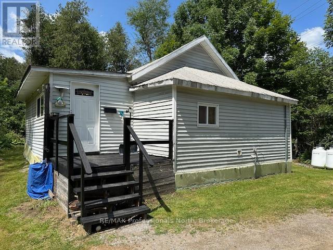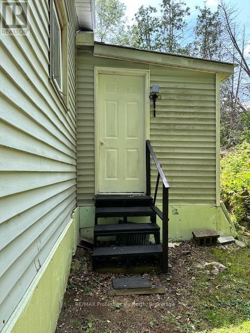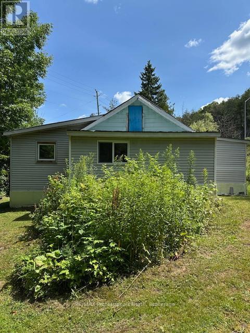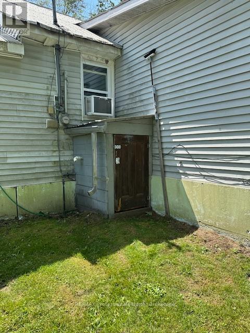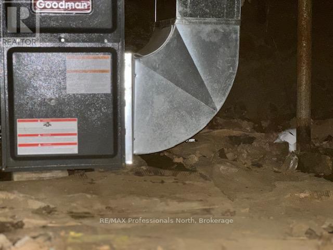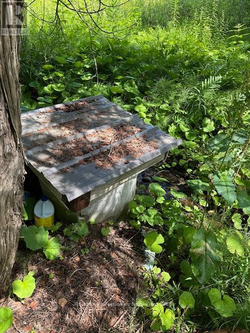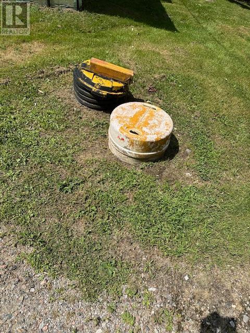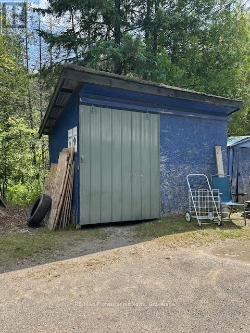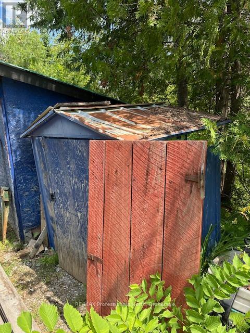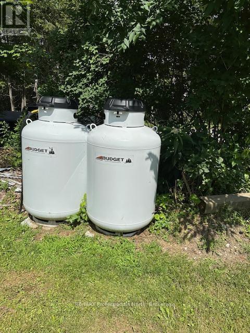1019 Spring Valley Road Minden Hills, Ontario K0M 2K0
$250,000
1 Bedroom
2 Bathroom
700 - 1,100 ft2
Bungalow
Forced Air
Location! Location! Location! Convenient to Minden, you can walk to the stores! Nice layout for a 975 sqft home. One bedroom with a second living space, Eat in Kitchen and Living room. There is a three piece bathroom, laundry and a spa room with a soaker tub. Off the spacious foyer is a walk in storage closet. Outside there is room to play and treed privacy as well. Two storage sheds outside. There is a partial cellar under the original house for the mechanical equipment of the house. (id:36109)
Property Details
| MLS® Number | X12294662 |
| Property Type | Single Family |
| Community Name | Minden |
| Amenities Near By | Schools |
| Community Features | Community Centre, School Bus |
| Equipment Type | Water Heater - Electric, Propane Tank |
| Features | Irregular Lot Size, Flat Site, Carpet Free |
| Parking Space Total | 4 |
| Rental Equipment Type | Water Heater - Electric, Propane Tank |
| Structure | Deck, Shed |
Building
| Bathroom Total | 2 |
| Bedrooms Above Ground | 1 |
| Bedrooms Total | 1 |
| Appliances | Dryer, Stove, Washer, Refrigerator |
| Architectural Style | Bungalow |
| Basement Development | Unfinished |
| Basement Features | Walk Out |
| Basement Type | N/a (unfinished) |
| Construction Style Attachment | Detached |
| Exterior Finish | Vinyl Siding |
| Flooring Type | Vinyl, Laminate |
| Foundation Type | Wood/piers, Stone |
| Half Bath Total | 1 |
| Heating Fuel | Propane |
| Heating Type | Forced Air |
| Stories Total | 1 |
| Size Interior | 700 - 1,100 Ft2 |
| Type | House |
| Utility Water | Dug Well |
Parking
| No Garage |
Land
| Acreage | No |
| Land Amenities | Schools |
| Sewer | Septic System |
| Size Depth | 98 Ft |
| Size Frontage | 169 Ft ,7 In |
| Size Irregular | 169.6 X 98 Ft |
| Size Total Text | 169.6 X 98 Ft|under 1/2 Acre |
Rooms
| Level | Type | Length | Width | Dimensions |
|---|---|---|---|---|
| Main Level | Kitchen | 5.21 m | 2.9 m | 5.21 m x 2.9 m |
| Main Level | Living Room | 5.21 m | 2.7 m | 5.21 m x 2.7 m |
| Main Level | Foyer | 3.35 m | 2.29 m | 3.35 m x 2.29 m |
| Main Level | Primary Bedroom | 4.04 m | 3 m | 4.04 m x 3 m |
| Main Level | Family Room | 5.33 m | 2.36 m | 5.33 m x 2.36 m |
| Main Level | Laundry Room | 1.98 m | 1.43 m | 1.98 m x 1.43 m |
| Main Level | Bathroom | 1.98 m | 1.98 m | 1.98 m x 1.98 m |
| Main Level | Bathroom | 1.98 m | 1.7 m | 1.98 m x 1.7 m |
| Main Level | Utility Room | 2.38 m | 2.29 m | 2.38 m x 2.29 m |
Utilities
| Electricity | Installed |
INQUIRE ABOUT
1019 Spring Valley Road
