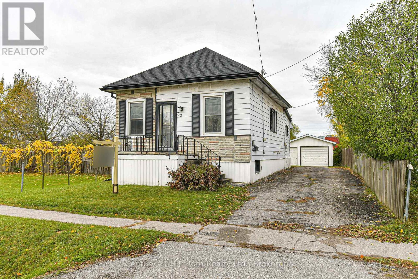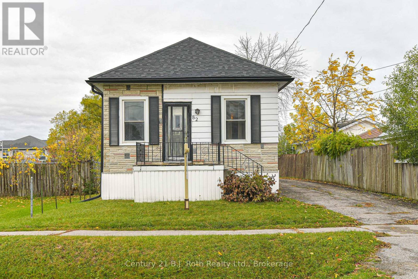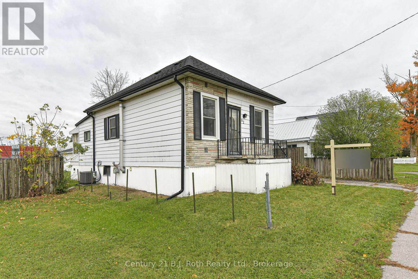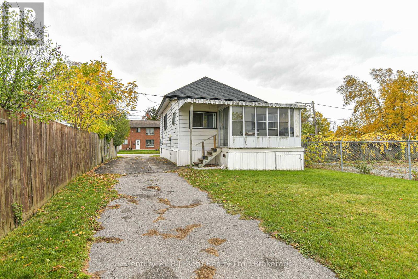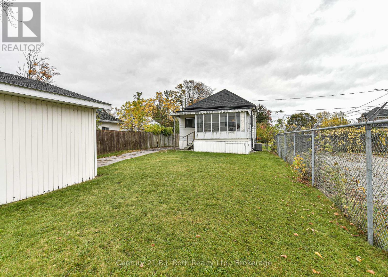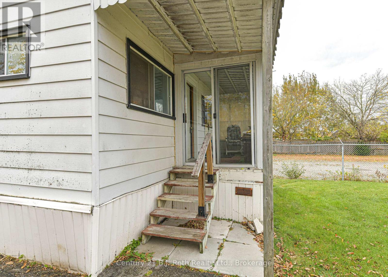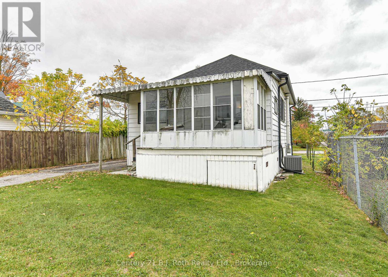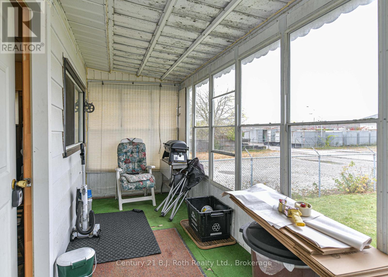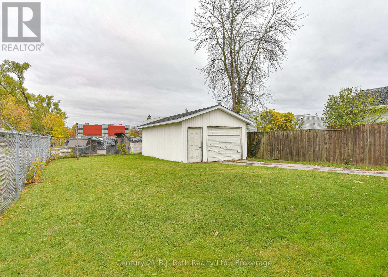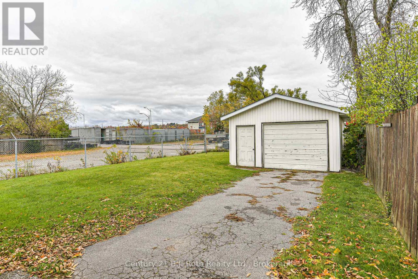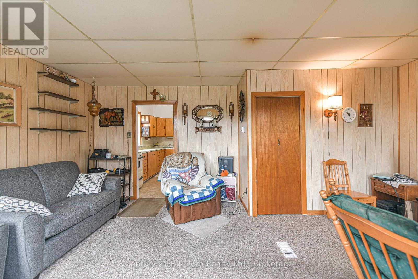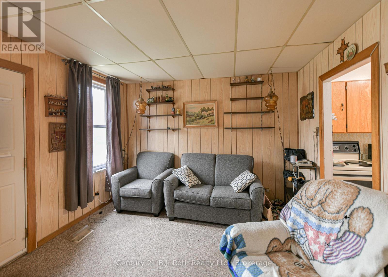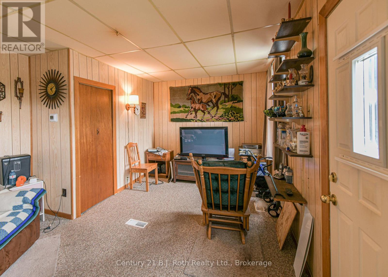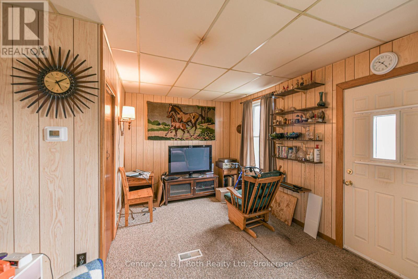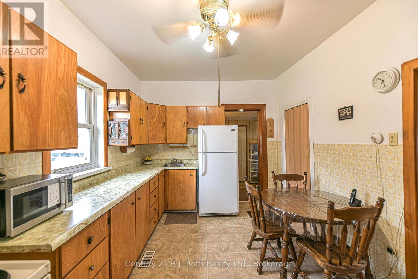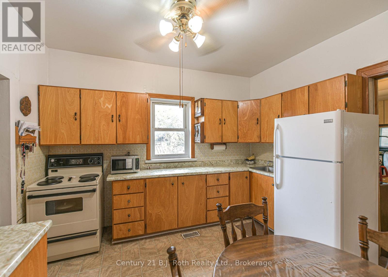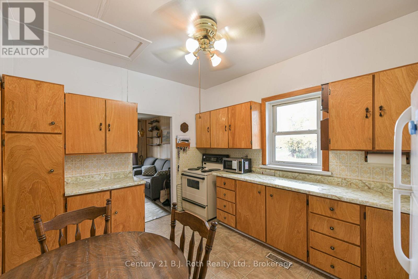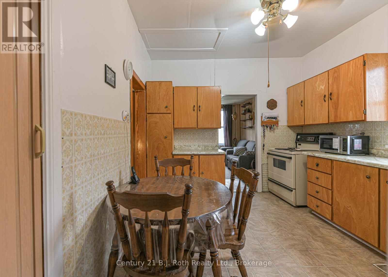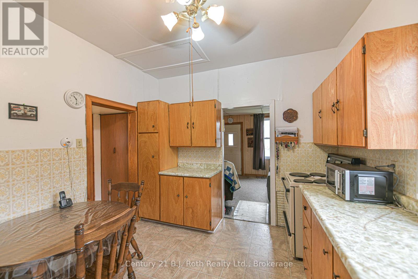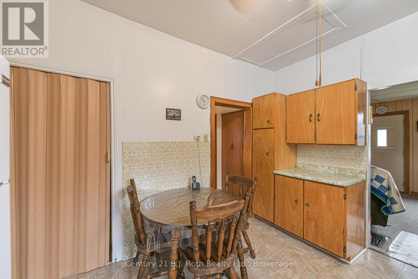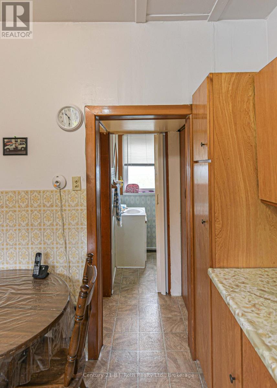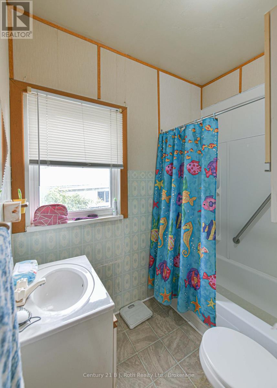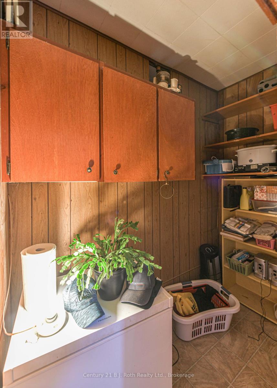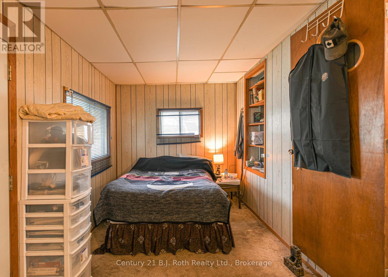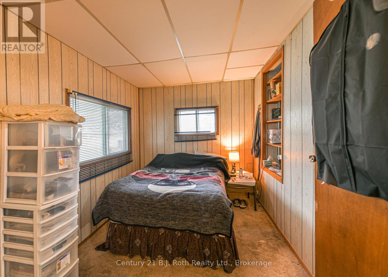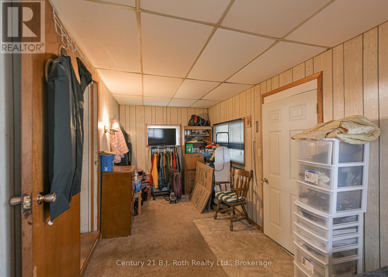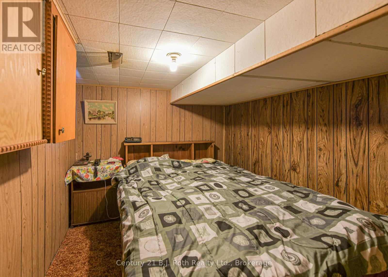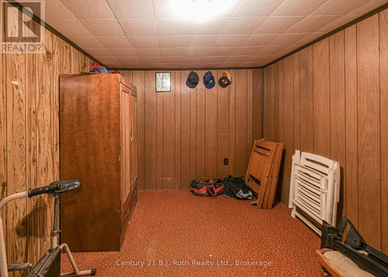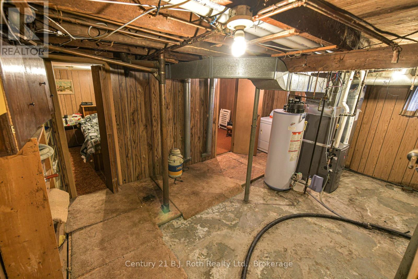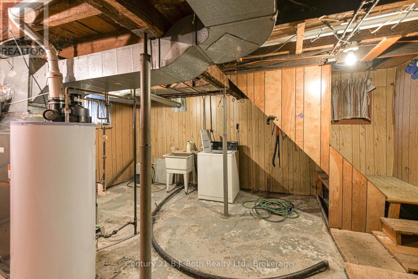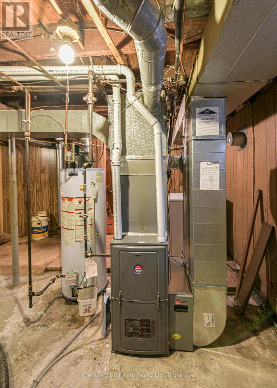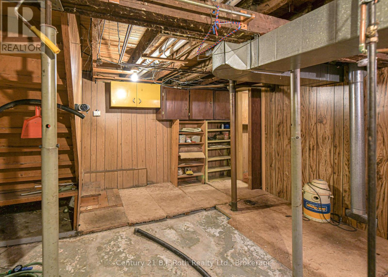$349,900
2
Bungalow
Central Air Conditioning
Forced Air
What an incredible opportunity for first time home buyers with a vision or savvy investors with an eye for potential. This charming bungalow is ideally situated beside a vacant lot and is within walking distance to shopping, restaurants and city transit. Updated features include a new furnace and air conditioner in 2022, a new roof on the main house in 2025, and a garage in 1989. Come see this cozy home! (id:36109)
Property Details
MLS® Number
S12528670
Property Type
Single Family
Community Name
Orillia
Equipment Type
Water Heater, Air Conditioner, Furnace
Parking Space Total
4
Rental Equipment Type
Water Heater, Air Conditioner, Furnace
Structure
Porch
Building
Bathroom Total
1
Bedrooms Above Ground
1
Bedrooms Below Ground
1
Bedrooms Total
2
Appliances
Dryer, Microwave, Stove, Washer, Refrigerator
Architectural Style
Bungalow
Basement Development
Partially Finished
Basement Type
N/a (partially Finished)
Construction Style Attachment
Detached
Cooling Type
Central Air Conditioning
Exterior Finish
Brick Veneer, Vinyl Siding
Foundation Type
Concrete
Heating Fuel
Natural Gas
Heating Type
Forced Air
Stories Total
1
Size Interior
700 - 1,100 Ft2
Type
House
Utility Water
Municipal Water
Parking
Land
Acreage
No
Sewer
Sanitary Sewer
Size Depth
107 Ft ,3 In
Size Frontage
39 Ft ,8 In
Size Irregular
39.7 X 107.3 Ft
Size Total Text
39.7 X 107.3 Ft
Zoning Description
R4
Rooms
Level
Type
Length
Width
Dimensions
Basement
Bedroom 2
2.92 m
2.7 m
2.92 m x 2.7 m
Basement
Laundry Room
4.37 m
4.39 m
4.37 m x 4.39 m
Basement
Other
2.91 m
2.6 m
2.91 m x 2.6 m
Main Level
Kitchen
3.96 m
3.12 m
3.96 m x 3.12 m
Main Level
Primary Bedroom
5.99 m
2.59 m
5.99 m x 2.59 m
Main Level
Family Room
5.75 m
4.53 m
5.75 m x 4.53 m
Main Level
Bathroom
2.184 m
1.524 m
2.184 m x 1.524 m
Utilities
Cable
Installed
Electricity
Installed
Sewer
Installed
