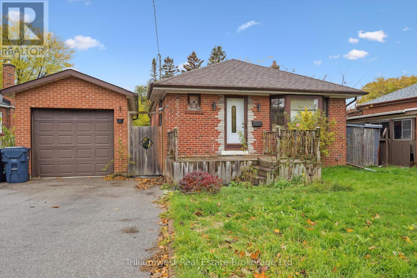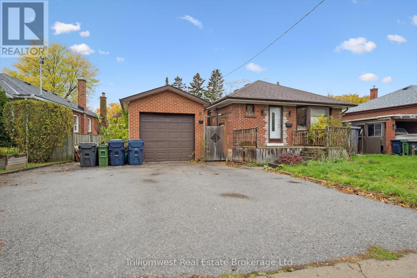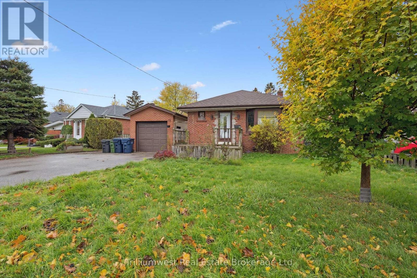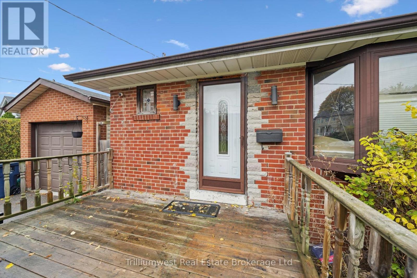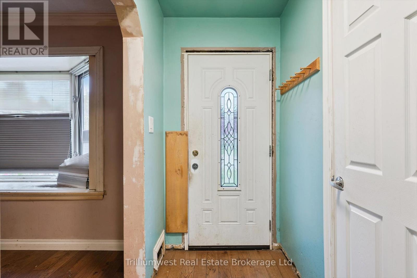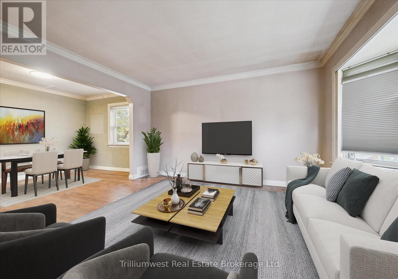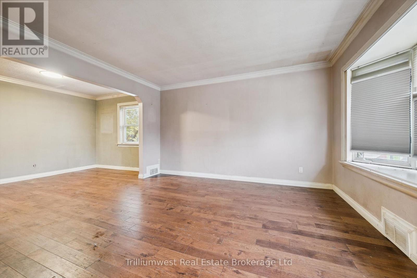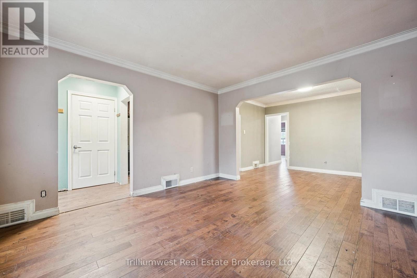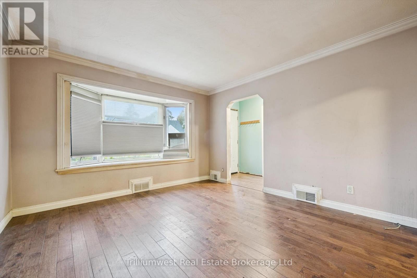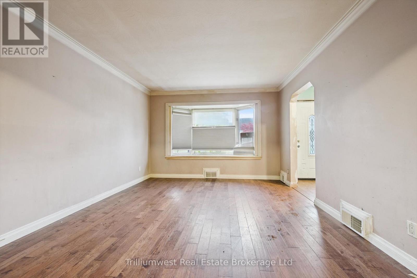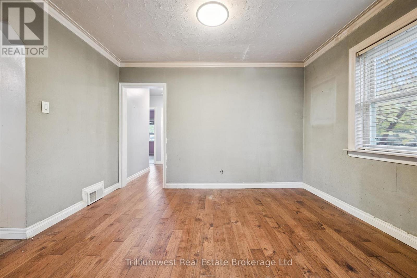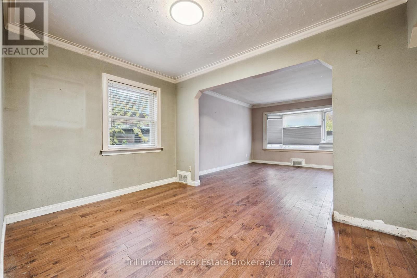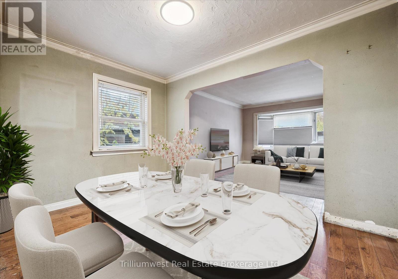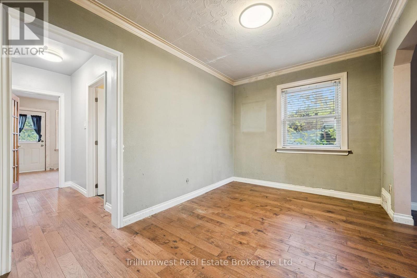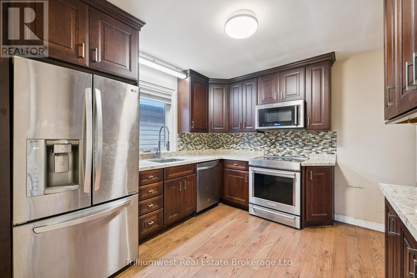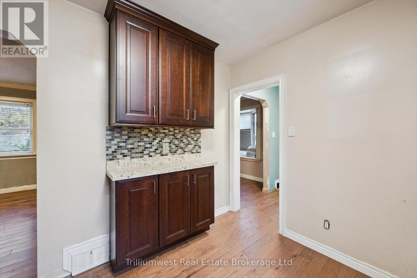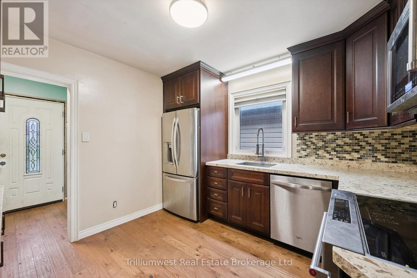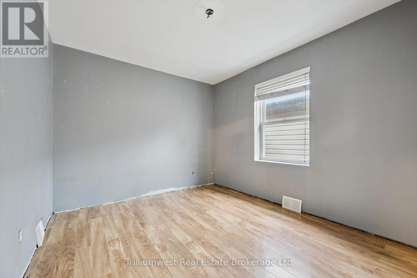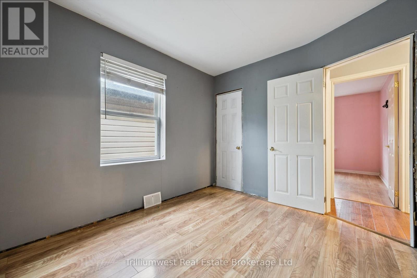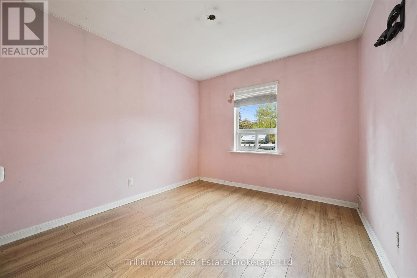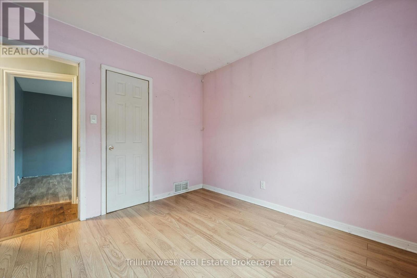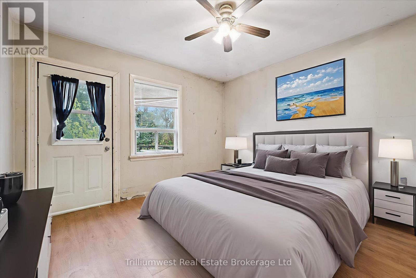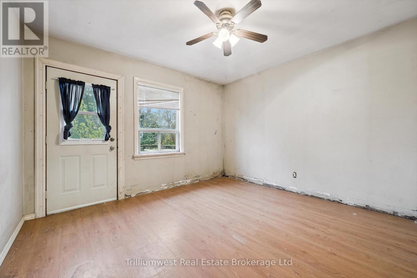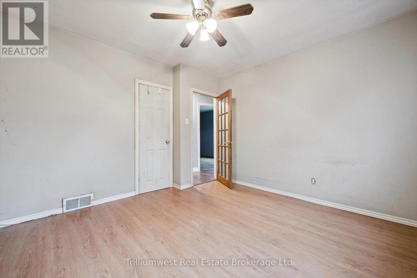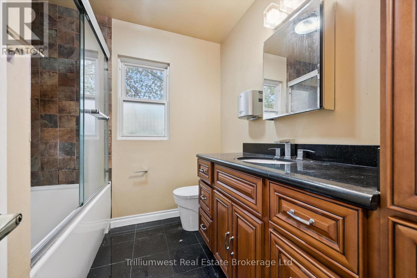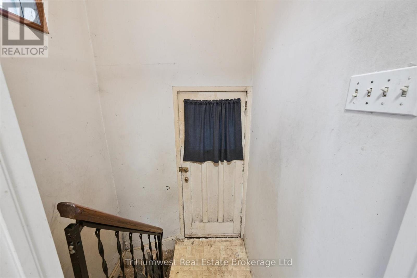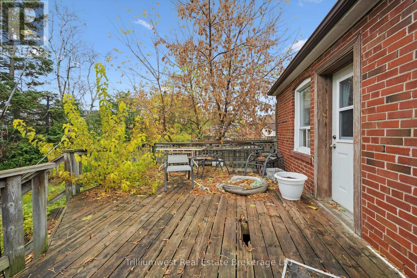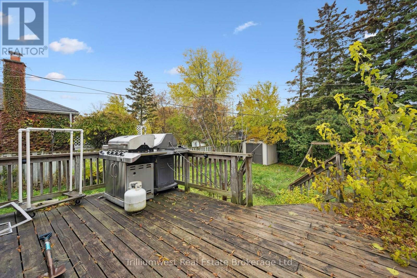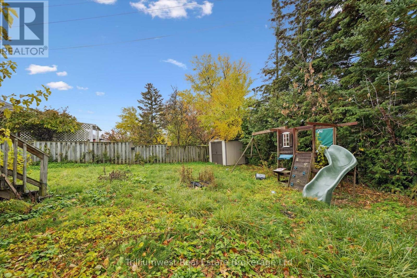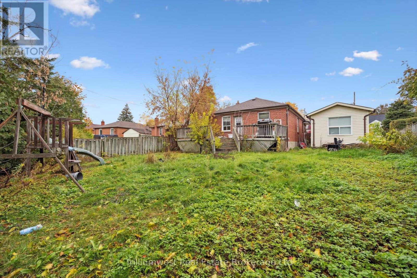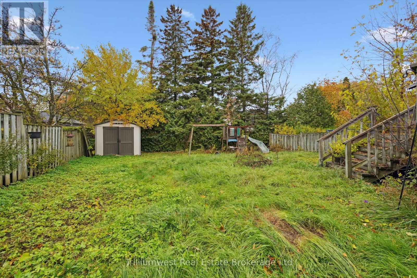22 Compton Drive Toronto, Ontario M1R 4A6
$699,000
3 Bedroom
2 Bathroom
700 - 1,100 ft2
Bungalow
Fireplace
None
Forced Air
Handyman Special! Charming brick bungalow in Scarborough's desirable Wexford-Maryvale neighbourhood. Upstairs features 3 bedrooms and 1 bathroom with plenty of potential to modernize and unlock value. The lower level includes a kitchen and bathroom, offering in-law suite potential or additional living space. Enjoy a family-friendly area with parks, schools, and shopping nearby, plus easy access to transit and major highways. Bring your vision and make this home your own! Some photos are virtually staged. (id:36109)
Property Details
| MLS® Number | E12527022 |
| Property Type | Single Family |
| Community Name | Wexford-Maryvale |
| Parking Space Total | 4 |
Building
| Bathroom Total | 2 |
| Bedrooms Above Ground | 3 |
| Bedrooms Total | 3 |
| Appliances | Dishwasher, Dryer, Microwave, Stove, Washer, Refrigerator |
| Architectural Style | Bungalow |
| Basement Features | Separate Entrance |
| Basement Type | N/a |
| Construction Style Attachment | Detached |
| Cooling Type | None |
| Exterior Finish | Brick |
| Fireplace Present | Yes |
| Foundation Type | Block |
| Heating Fuel | Natural Gas |
| Heating Type | Forced Air |
| Stories Total | 1 |
| Size Interior | 700 - 1,100 Ft2 |
| Type | House |
| Utility Water | Municipal Water |
Parking
| Detached Garage | |
| Garage |
Land
| Acreage | No |
| Sewer | Sanitary Sewer |
| Size Depth | 105 Ft |
| Size Frontage | 65 Ft |
| Size Irregular | 65 X 105 Ft |
| Size Total Text | 65 X 105 Ft |
| Zoning Description | Rd*285 |
Rooms
| Level | Type | Length | Width | Dimensions |
|---|---|---|---|---|
| Main Level | Bathroom | 2.53 m | 2 m | 2.53 m x 2 m |
| Main Level | Bedroom | 2.96 m | 3.5 m | 2.96 m x 3.5 m |
| Main Level | Bedroom | 2.96 m | 3.17 m | 2.96 m x 3.17 m |
| Main Level | Dining Room | 3.68 m | 2.62 m | 3.68 m x 2.62 m |
| Main Level | Kitchen | 3 m | 3.29 m | 3 m x 3.29 m |
| Main Level | Living Room | 3.68 m | 4.14 m | 3.68 m x 4.14 m |
| Main Level | Primary Bedroom | 3.66 m | 3.49 m | 3.66 m x 3.49 m |
INQUIRE ABOUT
22 Compton Drive
