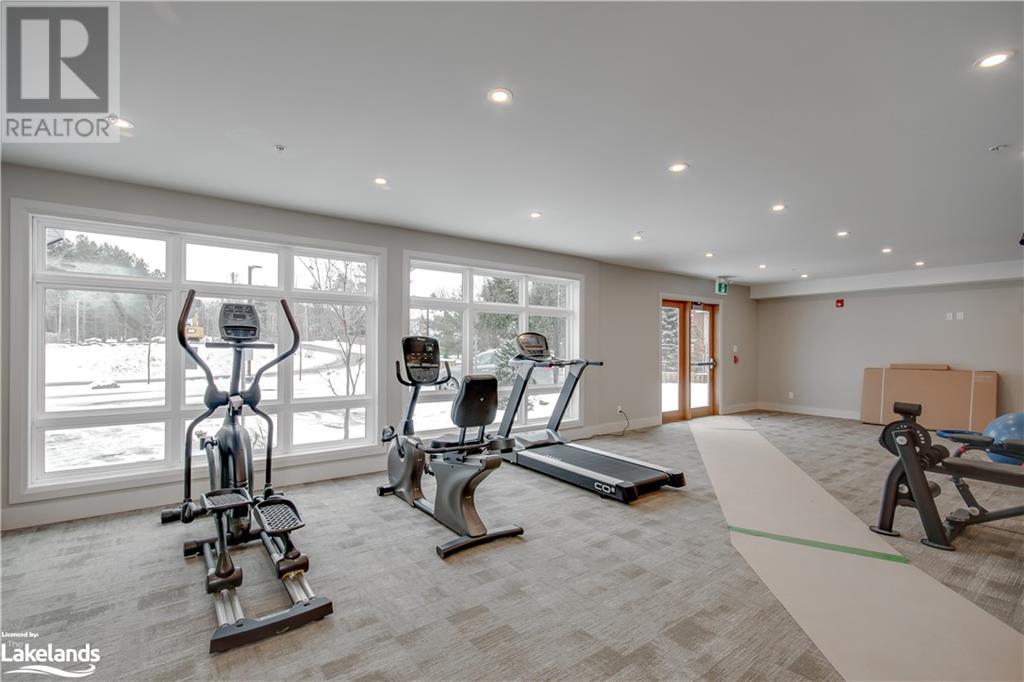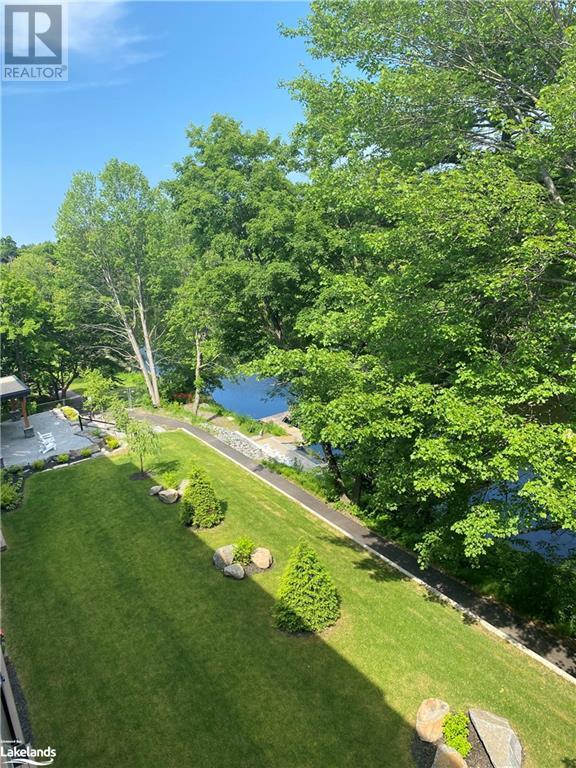200 Anglo Street Unit# 404 Bracebridge, Ontario P1L 1G4
$1,495,000Maintenance, Insurance, Landscaping, Other, See Remarks, Property Management, Water
$608.59 Monthly
Maintenance, Insurance, Landscaping, Other, See Remarks, Property Management, Water
$608.59 Monthly“The Vernon”, the premiere penthouse in the newest condominium complex to grace the shores of the Muskoka River! Luxury exemplified, this suite features lofty ceilings, separately zoned in-floor heating, ductless cooling, and gorgeous tree-top views. At an astonishingly generous 2200 sqft, this lovely condo shouts comfort, from the gas fireplace in the living room, to the freestanding soaker tub in the ensuite bath. Imagine stepping from your bed to the bliss of warm floors. Take your coffee out onto your own private river view balcony. Enjoy a glass in the evening by the fire in the living room. If you have a desire for some socialization with friends and neighbours, just pop down to Dryland Hall (named for one of the original families who resided on this beautiful bend in the River). The uniquely designed common room includes a screened Muskoka Room, a landscaped riverside patio, a pool table for the billiard aficionados and comfortable seating throughout plus a full kitchen for entertaining. Maintain your vitality in the light and bright main floor exercise room. Or take a walk to the park, the beach, the pickleball courts or into town. All are within 15 minutes. Underground parking is included with your suite (double spaces are available) so you will never have to shovel snow again, scrape off your car or even run out in the rain! The lower level also features a car wash! Lastly, and most important to some – a boat dock is available at an extra cost. If you are ready to give up the work and maintenance of a cottage or home, but not ready to give up on your boating, this is the ideal location. Fully sprinklered, over-engineered and protected with a backup generator – no expense has been spared in making RiversEdge a secure investment as well as a fabulous lifestyle. (id:36109)
Property Details
| MLS® Number | 40626208 |
| Property Type | Single Family |
| AmenitiesNearBy | Beach, Park, Playground, Public Transit, Shopping |
| CommunityFeatures | Quiet Area |
| Features | Southern Exposure, Balcony, Paved Driveway |
| ParkingSpaceTotal | 1 |
| StorageType | Locker |
| ViewType | River View |
| WaterFrontName | Muskoka River |
| WaterFrontType | Waterfront On River |
Building
| BathroomTotal | 3 |
| BedroomsAboveGround | 3 |
| BedroomsTotal | 3 |
| Amenities | Car Wash, Exercise Centre, Party Room |
| Appliances | Dishwasher, Dryer, Microwave, Refrigerator, Stove, Washer, Hood Fan, Garage Door Opener |
| BasementDevelopment | Partially Finished |
| BasementType | Full (partially Finished) |
| ConstructedDate | 2023 |
| ConstructionMaterial | Wood Frame |
| ConstructionStyleAttachment | Attached |
| CoolingType | Ductless |
| ExteriorFinish | Other, Stone, Wood |
| FireProtection | Unknown |
| FireplacePresent | Yes |
| FireplaceTotal | 1 |
| Fixture | Ceiling Fans |
| HalfBathTotal | 1 |
| HeatingType | In Floor Heating, Other, Radiant Heat, Hot Water Radiator Heat |
| StoriesTotal | 1 |
| SizeInterior | 2199 Sqft |
| Type | Apartment |
| UtilityWater | Municipal Water |
Parking
| Underground | |
| Visitor Parking |
Land
| AccessType | Road Access |
| Acreage | Yes |
| LandAmenities | Beach, Park, Playground, Public Transit, Shopping |
| LandscapeFeatures | Landscaped |
| Sewer | Municipal Sewage System |
| SizeFrontage | 220 Ft |
| SizeIrregular | 1.02 |
| SizeTotal | 1.02 Ac|1/2 - 1.99 Acres |
| SizeTotalText | 1.02 Ac|1/2 - 1.99 Acres |
| SurfaceWater | River/stream |
| ZoningDescription | R4-28 |
Rooms
| Level | Type | Length | Width | Dimensions |
|---|---|---|---|---|
| Main Level | 2pc Bathroom | Measurements not available | ||
| Main Level | Bedroom | 10'0'' x 10'0'' | ||
| Main Level | 4pc Bathroom | Measurements not available | ||
| Main Level | Bedroom | 14'0'' x 11'0'' | ||
| Main Level | Full Bathroom | Measurements not available | ||
| Main Level | Primary Bedroom | 12'10'' x 17'0'' | ||
| Main Level | Family Room | 11'8'' x 18'5'' | ||
| Main Level | Kitchen | 10'7'' x 14'4'' | ||
| Main Level | Dining Room | 11'0'' x 15'6'' | ||
| Main Level | Living Room | 12'5'' x 19'1'' | ||
| Main Level | Other | 12'4'' x 9'0'' |
Utilities
| Cable | Available |
| Electricity | Available |
| Natural Gas | Available |
| Telephone | Available |






















