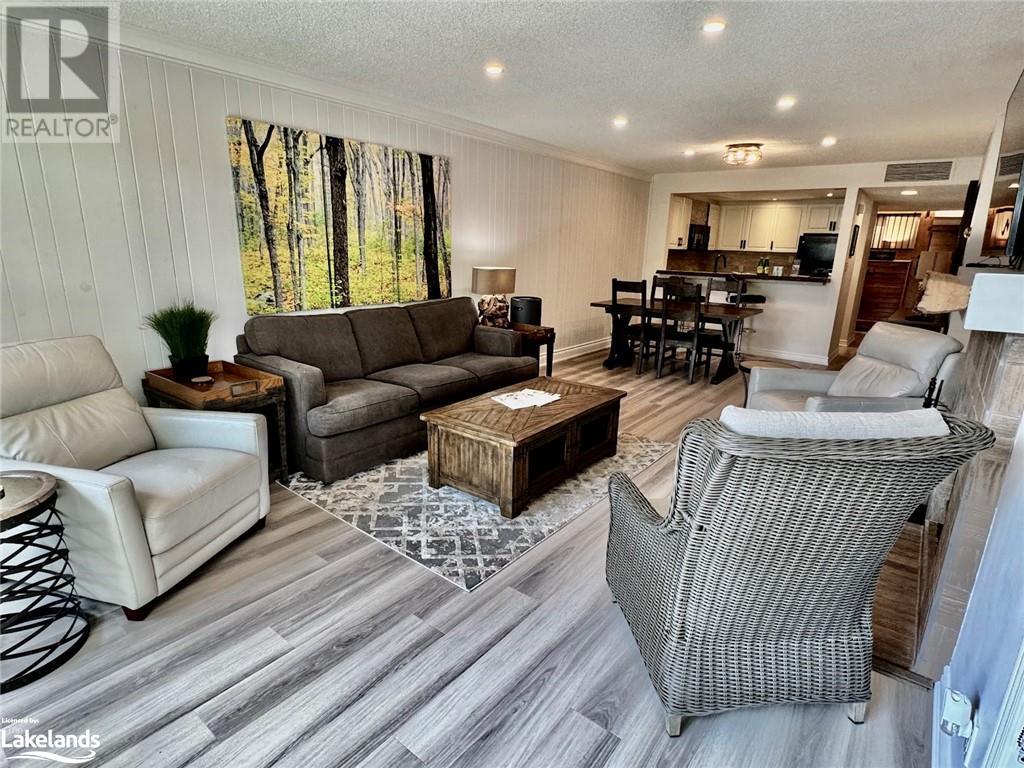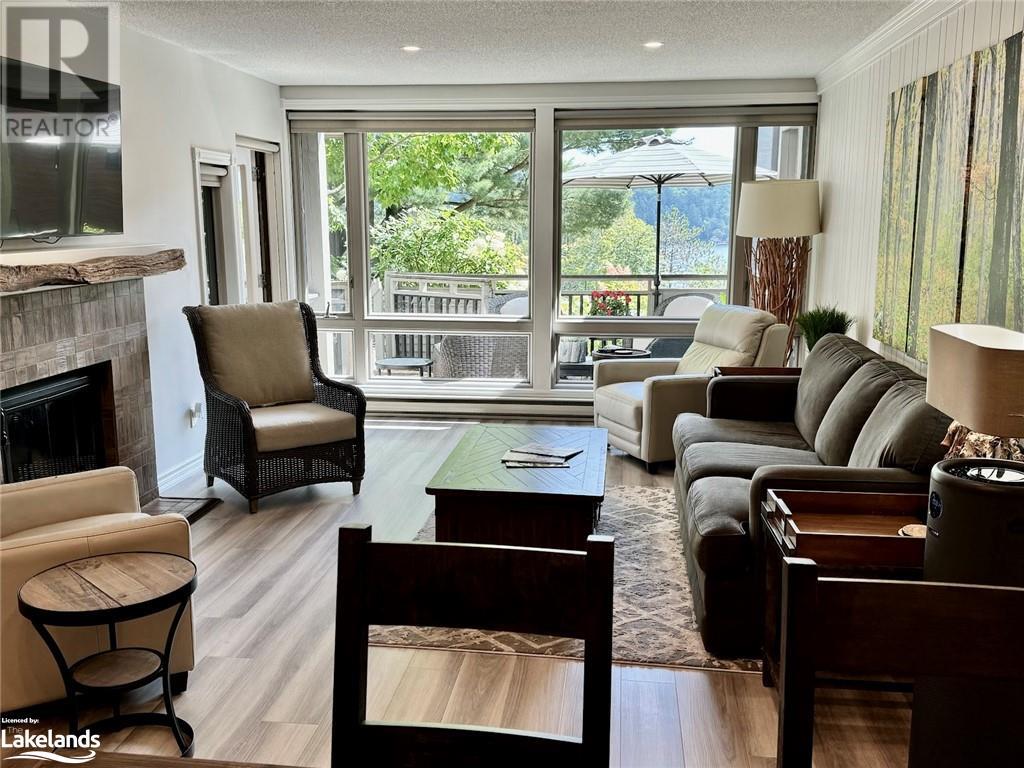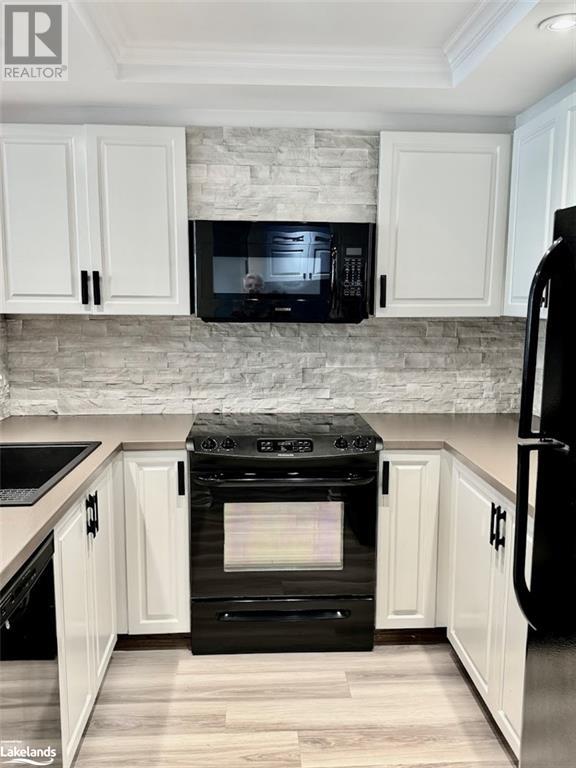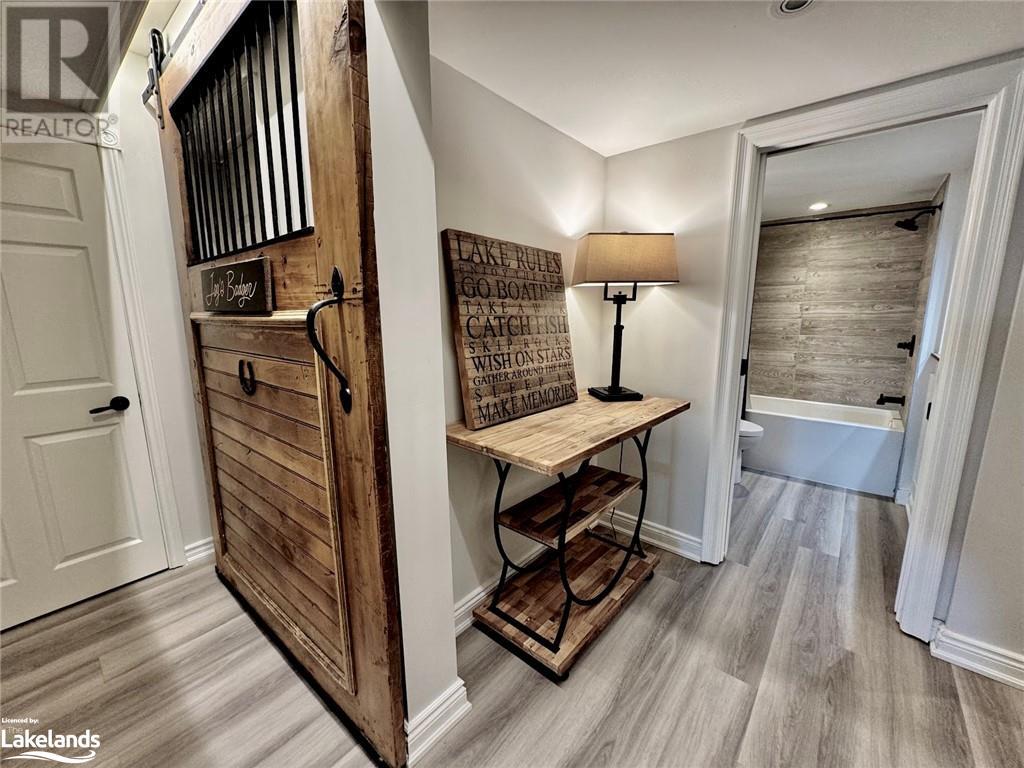1011 Grandview Hilltop Drive Huntsville, Ontario P1H 2J5
$649,000Maintenance, Insurance, Landscaping, Property Management, Parking
$714.69 Monthly
Maintenance, Insurance, Landscaping, Property Management, Parking
$714.69 MonthlyPerfect cottage get away with 4 seasons of fun in the middle of Muskoka. No work to do just come for the weekend & enjoy the surrounding area. Let me tell you just a few of the features of this beautiful water view condo.... * recently renovated (all the work is done)*brand new flooring June '24 *freshly painted *second bedroom or Den * lots of custom features including * live edge kitchen counter * 2 built in Murphy beds * an original horse barn door * built in wine or coffee station * 2 outdoor patios (one covered & one open to the sun) lots of outdoor living space that has a gate to secure pets on the patio* wood burning fireplace for that true Muskoka feel * ground floor entry (two steps to the patio) * great community *quiet (no short term rentals) * pet friendly * lots of additional storage * fibre Optics * gas * ideal cottage or downsize home * close to town amenities * close to world class golf, fishing, boating, walking trails, winter down hill skiing, snowmobiling, Provincial Parks * furnished *immediate possession. Ya gotta see this one! Call anytime for your showing - I live right next door! (id:36109)
Open House
This property has open houses!
12:00 pm
Ends at:3:00 pm
Follow the C21 Signs to the end of the Grandview Dr.
Property Details
| MLS® Number | 40638306 |
| Property Type | Single Family |
| AmenitiesNearBy | Golf Nearby, Shopping |
| EquipmentType | Water Heater |
| Features | Southern Exposure, Wet Bar, Balcony, Country Residential |
| ParkingSpaceTotal | 2 |
| RentalEquipmentType | Water Heater |
| StorageType | Locker |
| Structure | Porch |
Building
| BathroomTotal | 2 |
| BedroomsAboveGround | 1 |
| BedroomsBelowGround | 1 |
| BedroomsTotal | 2 |
| Appliances | Central Vacuum, Dishwasher, Dryer, Refrigerator, Stove, Wet Bar, Washer, Microwave Built-in, Window Coverings |
| BasementType | None |
| ConstructionMaterial | Wood Frame |
| ConstructionStyleAttachment | Attached |
| CoolingType | Central Air Conditioning |
| ExteriorFinish | Wood |
| FireProtection | Smoke Detectors |
| FireplacePresent | Yes |
| FireplaceTotal | 1 |
| HeatingFuel | Natural Gas |
| HeatingType | Forced Air |
| StoriesTotal | 1 |
| SizeInterior | 1250 Sqft |
| Type | Apartment |
| UtilityWater | Municipal Water |
Land
| Acreage | No |
| LandAmenities | Golf Nearby, Shopping |
| LandscapeFeatures | Lawn Sprinkler |
| Sewer | Municipal Sewage System |
| ZoningDescription | C4 |
Rooms
| Level | Type | Length | Width | Dimensions |
|---|---|---|---|---|
| Lower Level | Bedroom | 10'0'' x 15'0'' | ||
| Main Level | 4pc Bathroom | Measurements not available | ||
| Main Level | Full Bathroom | Measurements not available | ||
| Main Level | Kitchen | 8'9'' x 9'6'' | ||
| Main Level | Primary Bedroom | 11'5'' x 18'5'' | ||
| Main Level | Great Room | 12'4'' x 26'9'' |





















































