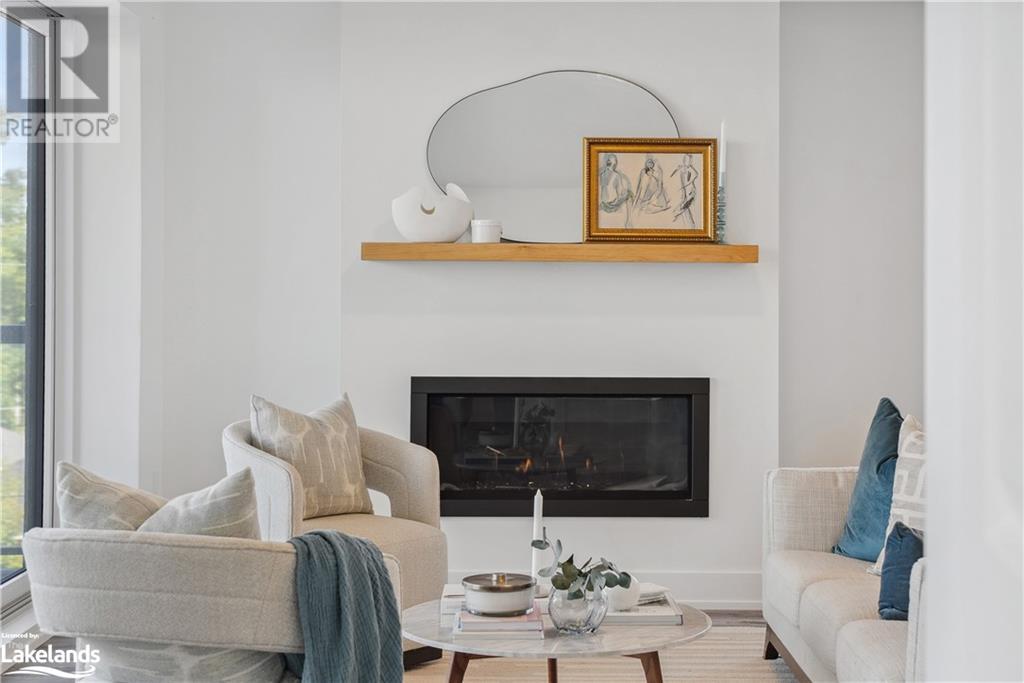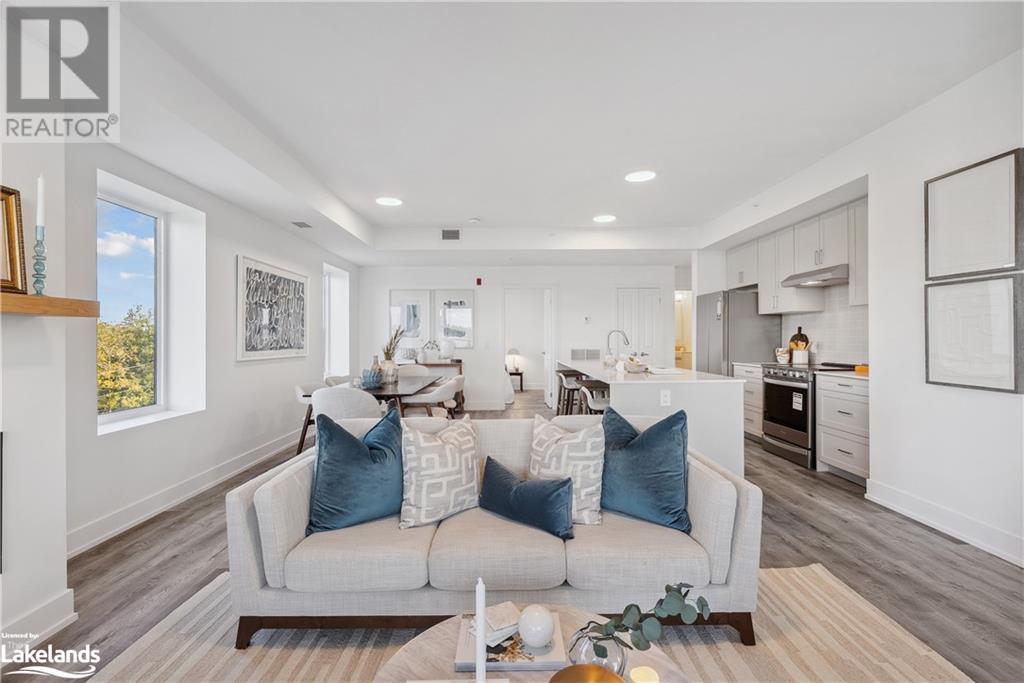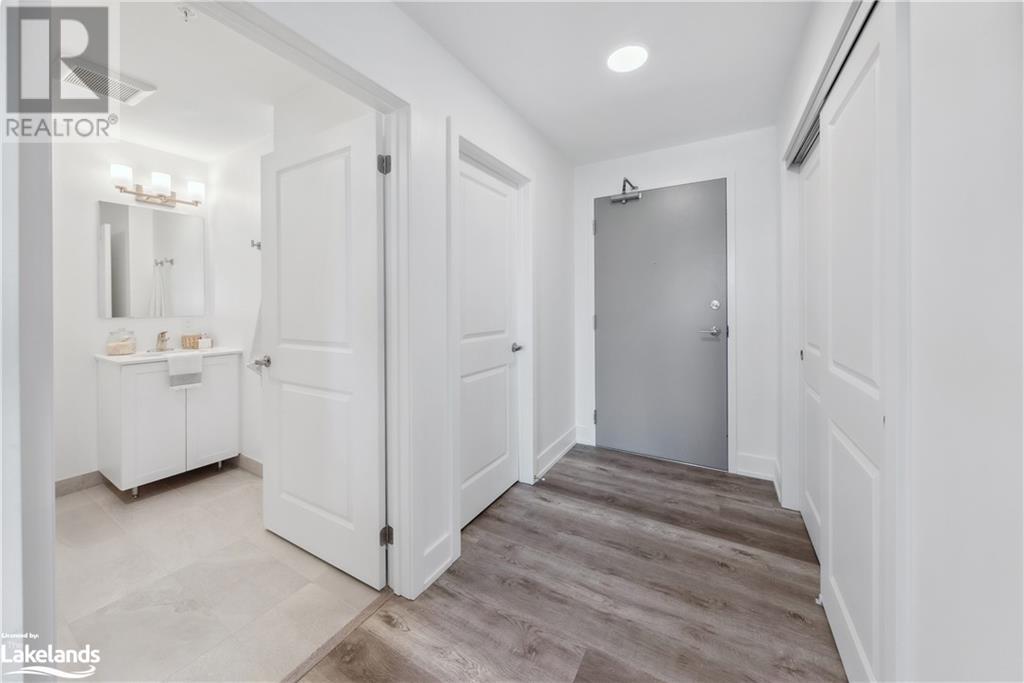19b West Street N Unit# 308 Fenelon Falls, Ontario K9V 1C4
$929,000Maintenance, Insurance, Landscaping, Parking
$684.51 Monthly
Maintenance, Insurance, Landscaping, Parking
$684.51 MonthlyWelcome To Fenelon Falls! Coined The Jewel Of The Kawarthas, You Will Be Delighted With The Eclectic Mix Of Boutiques, Coffee Houses, Health And Wellness Activities And Memorable Dining Experiences. The Fenelon Lakes Club Is The Epitome Of Lux Lakeside Living Consisting Of 66 Condo Suites, 10 Club And 10 Waterfront Townhomes On The Shores Of Cameron Lake. Care-Free Lakeside Living Is Closer Than You Think Being Just Over An Hour From The Greater Toronto Area. Enjoy Luxury Amenities Which Include An In-Ground Pool, Beautiful Outdoor Spaces, Club House Gym, Change Rooms, Lounge Complete With Fireplace And Kitchen. Enjoy Paddle Sports? Fenelon Falls Club Is Building A Private Outdoor Tennis And Pickleball Court Which Will Serve As A Meet Up Hub For Exercise And Friendly Competition. The Suites Have Been Mindfully Created Providing A Bright And Airy Indoor Living Space With Open Concept Kitchen/Great Room With Fireplace. A Lovely Primary + Good Sized 2nd Bedroom And 2 Full Bathrooms. Walk-Out To Your Terrace From Living Room. Ensuite Laundry And Generously Sized Outdoor Space Complete With Gas Barbeque Hook-Up. Beautiful Finishes Throughout The Units And Common Spaces. Wonderful Services/Amenities At Your Door, 20 Minutes. To Lindsay Amenities And Hospital And Less Than 20 Minutes To Bobcaygeon. The Ideal Location And Offering To Start Making Lakeside Memories Today. (id:36109)
Property Details
| MLS® Number | 40645803 |
| Property Type | Single Family |
| AmenitiesNearBy | Beach, Hospital, Marina |
| EquipmentType | Water Heater |
| Features | Balcony |
| ParkingSpaceTotal | 2 |
| RentalEquipmentType | Water Heater |
| StorageType | Locker |
| ViewType | Direct Water View |
| WaterFrontType | Waterfront |
Building
| BathroomTotal | 2 |
| BedroomsAboveGround | 2 |
| BedroomsTotal | 2 |
| Amenities | Exercise Centre |
| Appliances | Dishwasher, Dryer, Microwave, Refrigerator, Stove, Washer, Hood Fan |
| BasementType | None |
| ConstructedDate | 2023 |
| ConstructionStyleAttachment | Attached |
| CoolingType | Central Air Conditioning |
| ExteriorFinish | Concrete |
| HeatingFuel | Natural Gas |
| HeatingType | Other |
| StoriesTotal | 1 |
| SizeInterior | 1309 Sqft |
| Type | Apartment |
| UtilityWater | Municipal Water |
Parking
| Underground |
Land
| Acreage | No |
| LandAmenities | Beach, Hospital, Marina |
| Sewer | Municipal Sewage System |
| SizeTotalText | Unknown |
| SurfaceWater | Lake |
| ZoningDescription | Rur |
Rooms
| Level | Type | Length | Width | Dimensions |
|---|---|---|---|---|
| Main Level | Laundry Room | 1'1'' x 1'1'' | ||
| Main Level | 4pc Bathroom | 1'1'' x 1'1'' | ||
| Main Level | Bedroom | 9'8'' x 10'9'' | ||
| Main Level | 4pc Bathroom | 1'1'' x 1'1'' | ||
| Main Level | Primary Bedroom | 15'3'' x 12'5'' | ||
| Main Level | Kitchen | 10'7'' x 9'9'' | ||
| Main Level | Dining Room | 15'1'' x 9'4'' | ||
| Main Level | Living Room/dining Room | 13'7'' x 16'11'' |











































