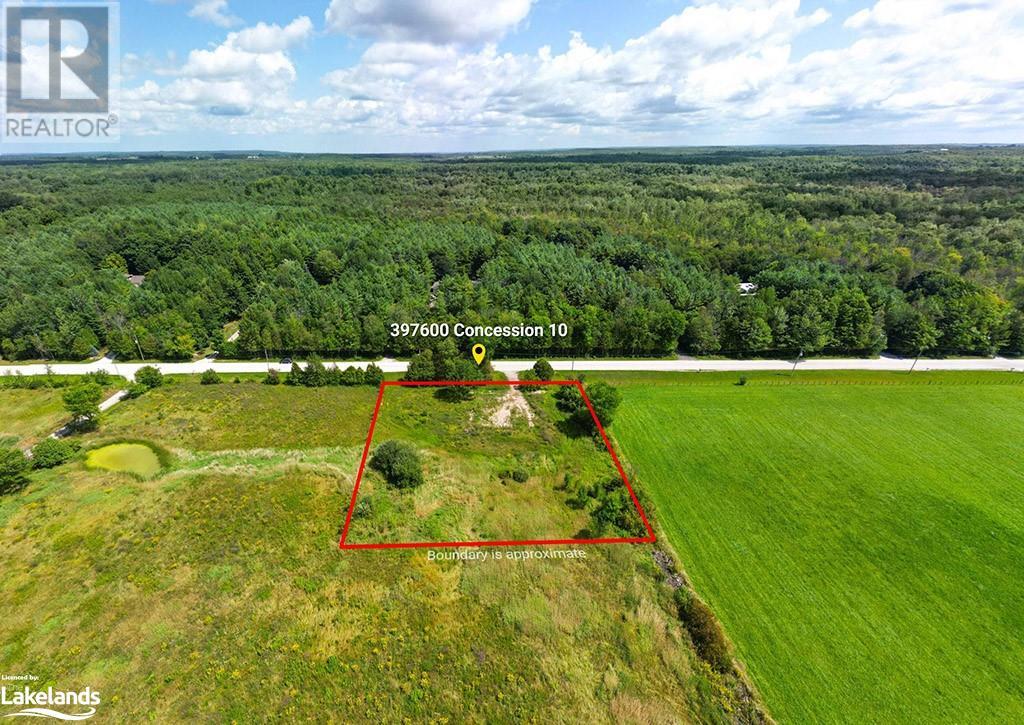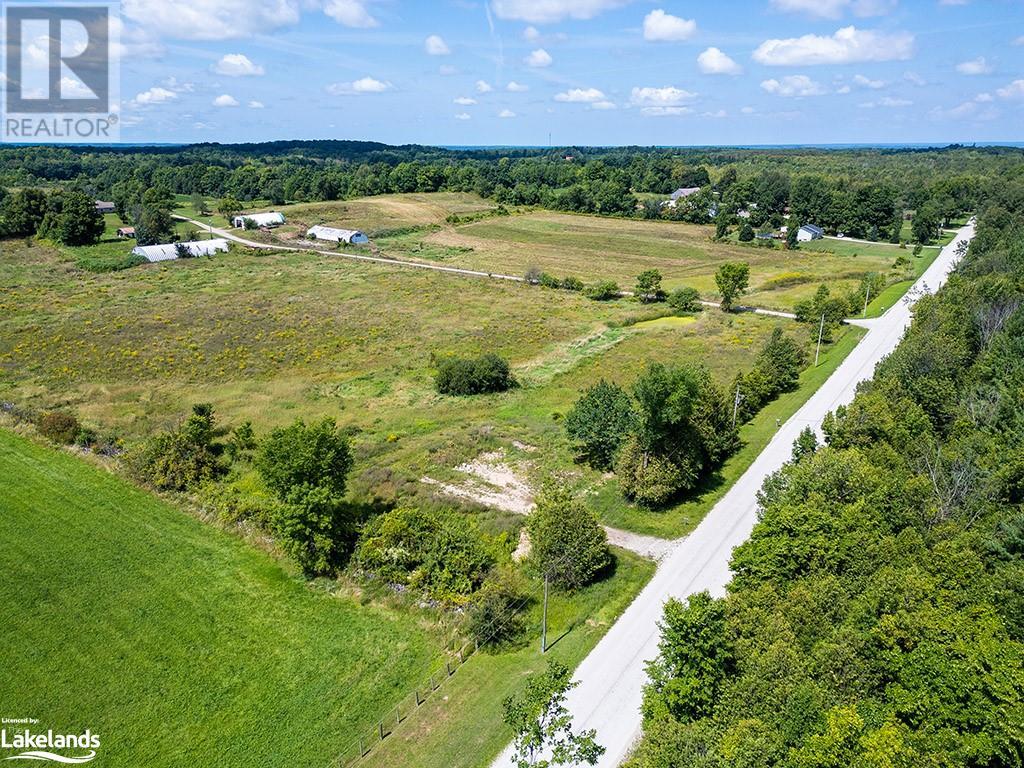397600 Concession 10 Road Meaford (Municipality), Ontario N4K 5N8
$700,000
3 Bedroom
2 Bathroom
1347 sqft
2 Level
Central Air Conditioning
Forced Air
TO BE BUILT: Custom bungalow. Enjoy main floor living in a peaceful rural setting, minutes to Owen Sound. Featuring 3 bedrooms, 2 bathrooms, a custom kitchen, open concept living space and a 1 car garage with entry to the foyer. This brand new build boasts 1347 sqft of above ground finished living space and an unfinished basement with rough in for an additional 3-pc bathroom. JCB Enterprises is a local residential builder with over 28 years experience in construction & building custom homes in the Owen Sound & Grey County area. ALL DRAWINGS ARE ARTIST’S CONCEPTS AND MAY DIFFER SLIGHTLY FROM THE FINAL PRODUCT. (id:36109)
Property Details
| MLS® Number | 40634279 |
| Property Type | Single Family |
| AmenitiesNearBy | Beach, Golf Nearby, Hospital, Marina, Park, Place Of Worship, Schools, Shopping, Ski Area |
| CommunityFeatures | Quiet Area, Community Centre |
| Features | Country Residential |
| ParkingSpaceTotal | 3 |
Building
| BathroomTotal | 2 |
| BedroomsAboveGround | 3 |
| BedroomsTotal | 3 |
| ArchitecturalStyle | 2 Level |
| BasementType | None |
| ConstructionStyleAttachment | Detached |
| CoolingType | Central Air Conditioning |
| ExteriorFinish | Other, Stone, Vinyl Siding |
| HeatingType | Forced Air |
| StoriesTotal | 2 |
| SizeInterior | 1347 Sqft |
| Type | House |
| UtilityWater | Well |
Parking
| Attached Garage |
Land
| AccessType | Highway Nearby |
| Acreage | No |
| LandAmenities | Beach, Golf Nearby, Hospital, Marina, Park, Place Of Worship, Schools, Shopping, Ski Area |
| Sewer | Septic System |
| SizeDepth | 223 Ft |
| SizeFrontage | 200 Ft |
| SizeTotalText | 1/2 - 1.99 Acres |
| ZoningDescription | R1 |
Rooms
| Level | Type | Length | Width | Dimensions |
|---|---|---|---|---|
| Main Level | Dining Room | 12'7'' x 12'0'' | ||
| Main Level | Kitchen | 12'7'' x 11'3'' | ||
| Main Level | Living Room | 12'2'' x 20'0'' | ||
| Main Level | Bedroom | 8'8'' x 9'9'' | ||
| Main Level | Bedroom | 10'5'' x 10'0'' | ||
| Main Level | Primary Bedroom | 12'0'' x 12'4'' | ||
| Main Level | 4pc Bathroom | Measurements not available | ||
| Main Level | 4pc Bathroom | Measurements not available |
INQUIRE ABOUT
397600 Concession 10 Road









