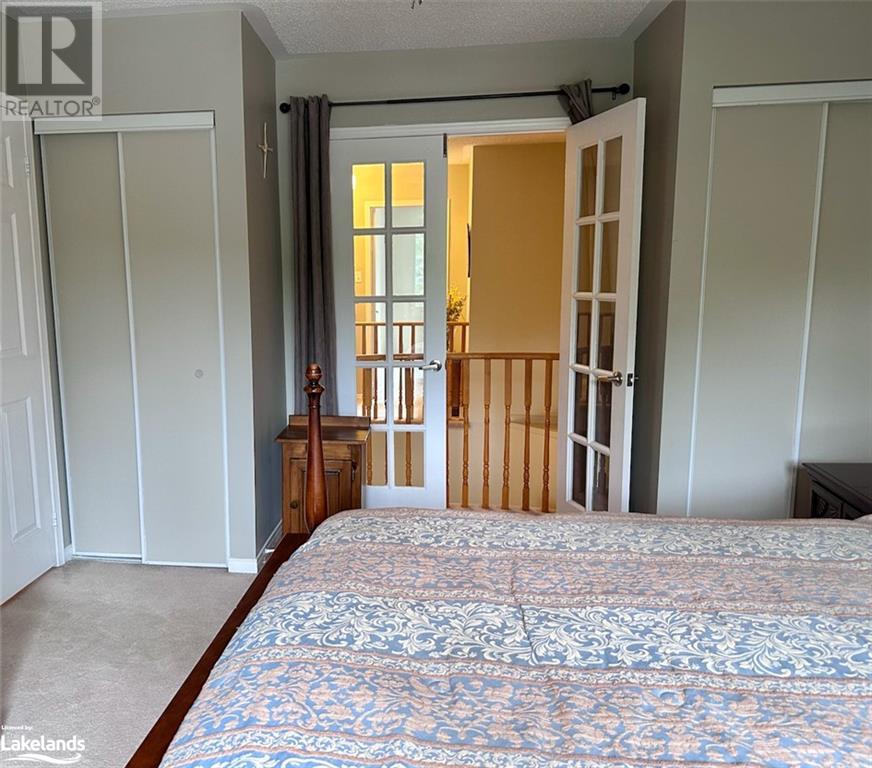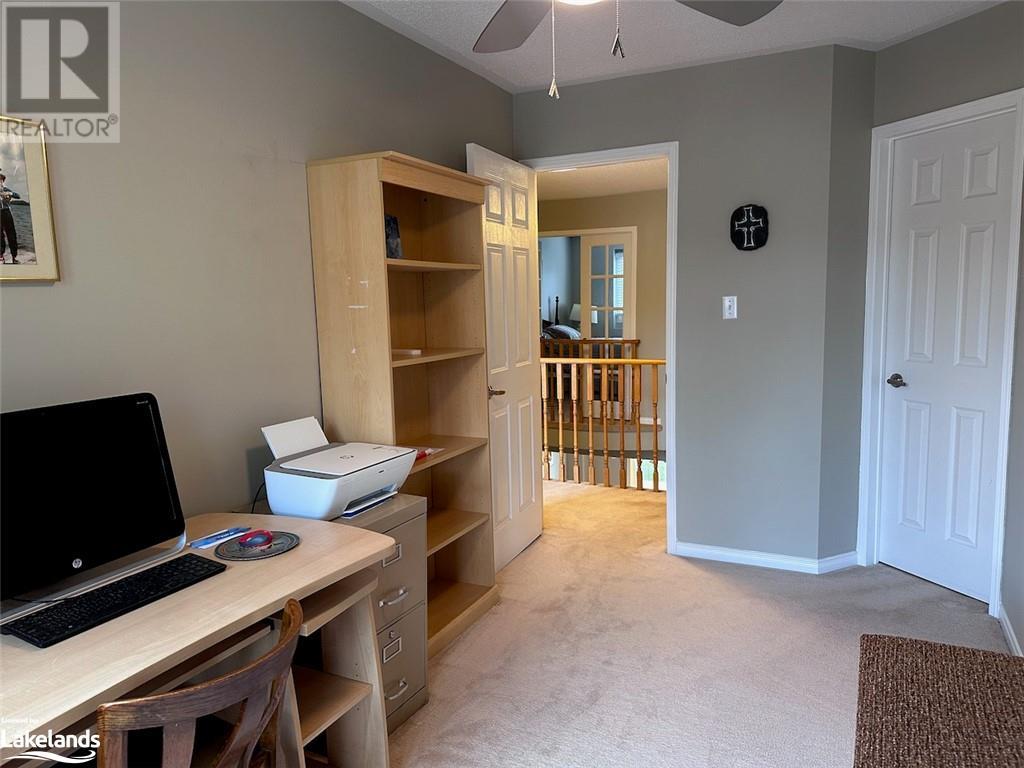10 Shoreline Drive Bracebridge, Ontario P1L 1Z4
$529,000Maintenance, Insurance, Landscaping, Property Management, Parking
$591.38 Monthly
Maintenance, Insurance, Landscaping, Property Management, Parking
$591.38 MonthlyCome to where the livin’ is easy! An enclave of 70 townhome/condos wrapping around the Muskoka River with docking and heated salt water pool. Boat to Lake Muskoka, swim in the river or walk uptown over the falls for shopping and dining. Pickle ball court just minutes away. This bright spacious end unit townhome overlooks the pool with a large deck 22 x 12 for your outdoor enjoyment. 3 bedroom 2.5 bath unit. Living/dining and family room with hardwood flooring. Cathedral ceiling in living room with gas fireplace. Bright kitchen with oak cabinets and stainless steel appliances. Main floor powder room and laundry area with interior entry to single car garage. Upper level primary suite with 4 pc ensuite with Juliet doors opening to view of living area. Two other bedrooms and 3 pc main bath. Slider to upper deck 12 x 10. Dare I say now No snow shovelling this winter. (id:36109)
Property Details
| MLS® Number | 40651954 |
| Property Type | Single Family |
| AmenitiesNearBy | Airport, Beach, Golf Nearby, Hospital, Marina, Park, Place Of Worship, Playground, Public Transit |
| CommunicationType | Fiber |
| CommunityFeatures | Community Centre, School Bus |
| Features | Balcony, Paved Driveway, Recreational |
| ParkingSpaceTotal | 2 |
| PoolType | Inground Pool |
| ViewType | No Water View |
| WaterFrontType | Waterfront |
Building
| BathroomTotal | 3 |
| BedroomsAboveGround | 3 |
| BedroomsTotal | 3 |
| Appliances | Dishwasher, Dryer, Refrigerator, Stove, Washer, Hood Fan, Window Coverings |
| ArchitecturalStyle | 2 Level |
| BasementDevelopment | Unfinished |
| BasementType | Crawl Space (unfinished) |
| ConstructionStyleAttachment | Attached |
| CoolingType | None |
| ExteriorFinish | Brick, Vinyl Siding |
| FireProtection | Smoke Detectors |
| FireplacePresent | Yes |
| FireplaceTotal | 1 |
| Fixture | Ceiling Fans |
| FoundationType | Block |
| HalfBathTotal | 1 |
| HeatingFuel | Natural Gas |
| HeatingType | Forced Air |
| StoriesTotal | 2 |
| SizeInterior | 1596 Sqft |
| Type | Row / Townhouse |
| UtilityWater | Municipal Water |
Parking
| Attached Garage | |
| Visitor Parking |
Land
| AccessType | Water Access, Road Access |
| Acreage | No |
| LandAmenities | Airport, Beach, Golf Nearby, Hospital, Marina, Park, Place Of Worship, Playground, Public Transit |
| Sewer | Municipal Sewage System |
| SizeTotalText | Unknown |
| SurfaceWater | River/stream |
| ZoningDescription | R4 |
Rooms
| Level | Type | Length | Width | Dimensions |
|---|---|---|---|---|
| Second Level | Porch | 10'0'' x 10'0'' | ||
| Second Level | 3pc Bathroom | Measurements not available | ||
| Second Level | Bedroom | 14'0'' x 7'6'' | ||
| Second Level | Bedroom | 11'0'' x 9'0'' | ||
| Second Level | Full Bathroom | Measurements not available | ||
| Second Level | Primary Bedroom | 12'0'' x 12'0'' | ||
| Main Level | Porch | 22'0'' x 12'0'' | ||
| Main Level | 2pc Bathroom | Measurements not available | ||
| Main Level | Family Room | 14'0'' x 7'8'' | ||
| Main Level | Kitchen | 10'0'' x 8'0'' | ||
| Main Level | Dining Room | 12'0'' x 10'8'' | ||
| Main Level | Living Room | 14'0'' x 11'0'' |
Utilities
| Natural Gas | Available |














































