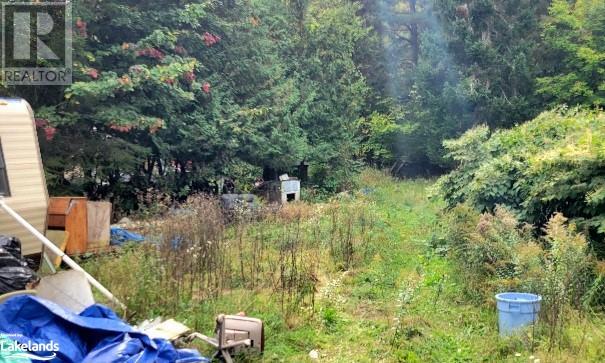473 North Mary Lake Road Huntsville, Ontario P1H 1R9
$389,900
3 Bedroom
1 Bathroom
960 sqft
Bungalow
None
Forced Air
Contractor's Dream: turn this solid home back into it's former glory! Great location, just off of Brunel in close proximity to Town and Riverside School. There is a 30 ft Travel Trailer included in the back yard- use it for material storage or temporary accomodation. The lower-level has a walk-out. Much of the interior has been demolished, awaiting reconstruction. The lot is over-sized and private. (id:36109)
Property Details
| MLS® Number | 40649621 |
| Property Type | Single Family |
| AmenitiesNearBy | Schools, Shopping |
| CommunityFeatures | Quiet Area, School Bus |
| Features | Country Residential |
| ParkingSpaceTotal | 2 |
Building
| BathroomTotal | 1 |
| BedroomsAboveGround | 3 |
| BedroomsTotal | 3 |
| ArchitecturalStyle | Bungalow |
| BasementDevelopment | Partially Finished |
| BasementType | Full (partially Finished) |
| ConstructedDate | 1942 |
| ConstructionMaterial | Wood Frame |
| ConstructionStyleAttachment | Detached |
| CoolingType | None |
| ExteriorFinish | Wood |
| HalfBathTotal | 1 |
| HeatingFuel | Natural Gas |
| HeatingType | Forced Air |
| StoriesTotal | 1 |
| SizeInterior | 960 Sqft |
| Type | House |
| UtilityWater | Well |
Land
| Acreage | No |
| LandAmenities | Schools, Shopping |
| Sewer | Septic System |
| SizeDepth | 162 Ft |
| SizeFrontage | 64 Ft |
| SizeIrregular | 0.251 |
| SizeTotal | 0.251 Ac|under 1/2 Acre |
| SizeTotalText | 0.251 Ac|under 1/2 Acre |
| ZoningDescription | Rr |
Rooms
| Level | Type | Length | Width | Dimensions |
|---|---|---|---|---|
| Lower Level | Laundry Room | 12'0'' x 8'11'' | ||
| Lower Level | Utility Room | 18'2'' x 8'11'' | ||
| Lower Level | Recreation Room | 17'4'' x 16'2'' | ||
| Lower Level | Other | 10'4'' x 10'2'' | ||
| Main Level | 2pc Bathroom | Measurements not available | ||
| Main Level | Bedroom | 10'4'' x 8'11'' | ||
| Main Level | Bedroom | 13'10'' x 8'7'' | ||
| Main Level | Primary Bedroom | 13'9'' x 11'1'' | ||
| Main Level | Porch | 8'9'' x 5'3'' | ||
| Main Level | Dining Room | 10'4'' x 9'6'' | ||
| Main Level | Kitchen | 9'7'' x 7'0'' | ||
| Main Level | Living Room | 13'11'' x 18'9'' |
INQUIRE ABOUT
473 North Mary Lake Road






