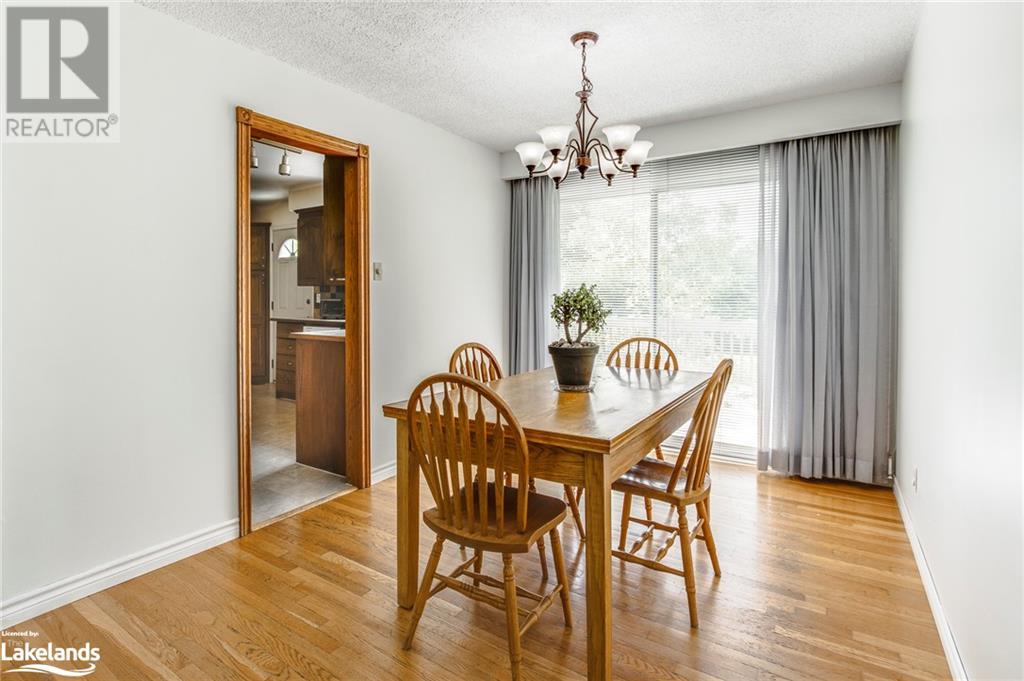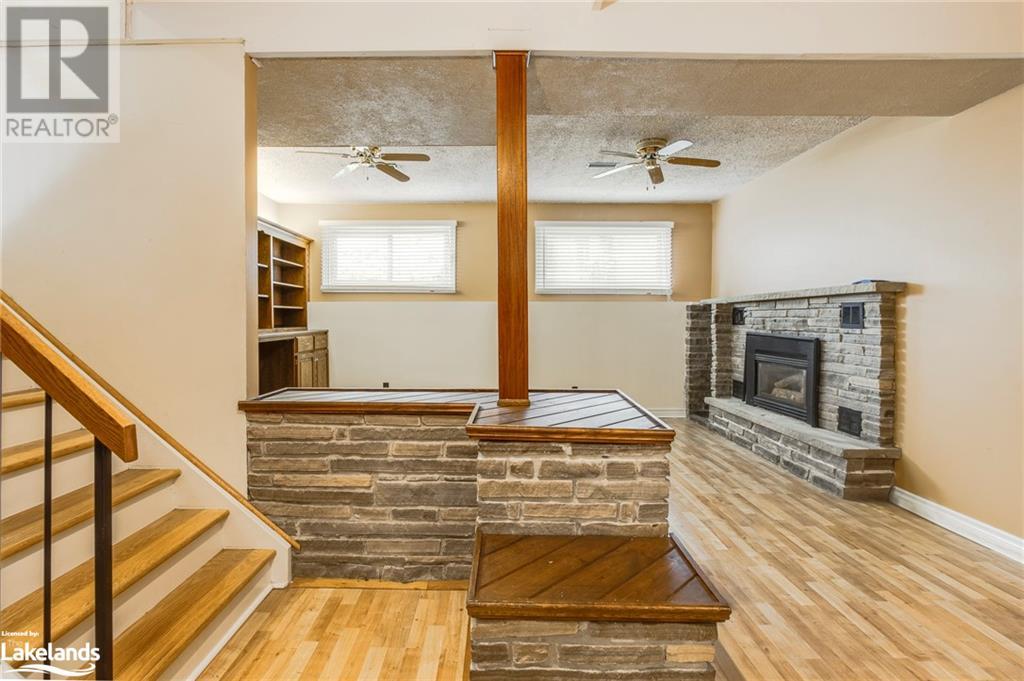658 Norman Crescent Midland, Ontario L4R 4N5
$599,000
3 Bedroom
2 Bathroom
1572 sqft
Central Air Conditioning
Forced Air
Landscaped
This perfect family home that has room for everyone, offering 3 bedrooms and 2 full baths. An open main level with eat in kitchen, separate dining area and large living room. Two walk outs from the main level to deck and backyard. Three bedrooms on the second level and a 4 peice bath. Lower level rec room with fireplace, large windows and a 3 piece bath, laundry room and separate storage room. Lower level walks up to rear yard allowing for the potential of an In-law Suite. Forced Air gas furnace new in 2024, central air, new shingles in 2020. Attached garage and large fully fenced yard all in a quiet family friendly neighborhood close to schools, parks, shopping and restaurants. (id:36109)
Property Details
| MLS® Number | 40654210 |
| Property Type | Single Family |
| AmenitiesNearBy | Park, Playground, Public Transit, Schools, Shopping |
| CommunityFeatures | Community Centre |
| EquipmentType | Water Heater |
| Features | Paved Driveway |
| ParkingSpaceTotal | 4 |
| RentalEquipmentType | Water Heater |
Building
| BathroomTotal | 2 |
| BedroomsAboveGround | 3 |
| BedroomsTotal | 3 |
| Appliances | Dishwasher, Dryer, Refrigerator, Stove, Washer, Window Coverings |
| BasementDevelopment | Partially Finished |
| BasementType | Full (partially Finished) |
| ConstructedDate | 1974 |
| ConstructionStyleAttachment | Detached |
| CoolingType | Central Air Conditioning |
| ExteriorFinish | Aluminum Siding |
| HeatingFuel | Natural Gas |
| HeatingType | Forced Air |
| SizeInterior | 1572 Sqft |
| Type | House |
| UtilityWater | Municipal Water |
Parking
| Attached Garage |
Land
| Acreage | No |
| LandAmenities | Park, Playground, Public Transit, Schools, Shopping |
| LandscapeFeatures | Landscaped |
| Sewer | Municipal Sewage System |
| SizeDepth | 141 Ft |
| SizeFrontage | 62 Ft |
| SizeTotalText | Under 1/2 Acre |
| ZoningDescription | R2 |
Rooms
| Level | Type | Length | Width | Dimensions |
|---|---|---|---|---|
| Second Level | Bedroom | 9'1'' x 8'4'' | ||
| Second Level | Bedroom | 12'8'' x 9'2'' | ||
| Second Level | Primary Bedroom | 16'10'' x 10'5'' | ||
| Second Level | 4pc Bathroom | Measurements not available | ||
| Basement | Utility Room | 20'0'' x 11'11'' | ||
| Basement | Storage | 7'0'' x 6'7'' | ||
| Basement | Laundry Room | 9'10'' x 9'2'' | ||
| Basement | 3pc Bathroom | Measurements not available | ||
| Basement | Recreation Room | 29'0'' x 15'5'' | ||
| Main Level | Living Room | 17'1'' x 12'4'' | ||
| Main Level | Dining Room | 11'11'' x 8'11'' | ||
| Main Level | Kitchen | 13'9'' x 11'6'' |
INQUIRE ABOUT
658 Norman Crescent






























