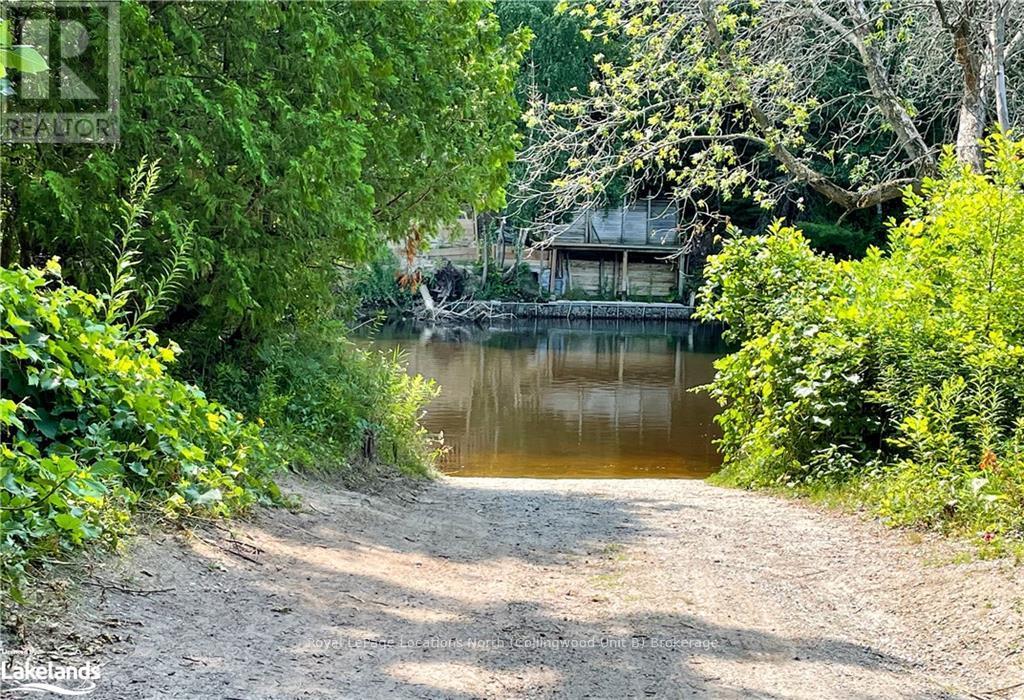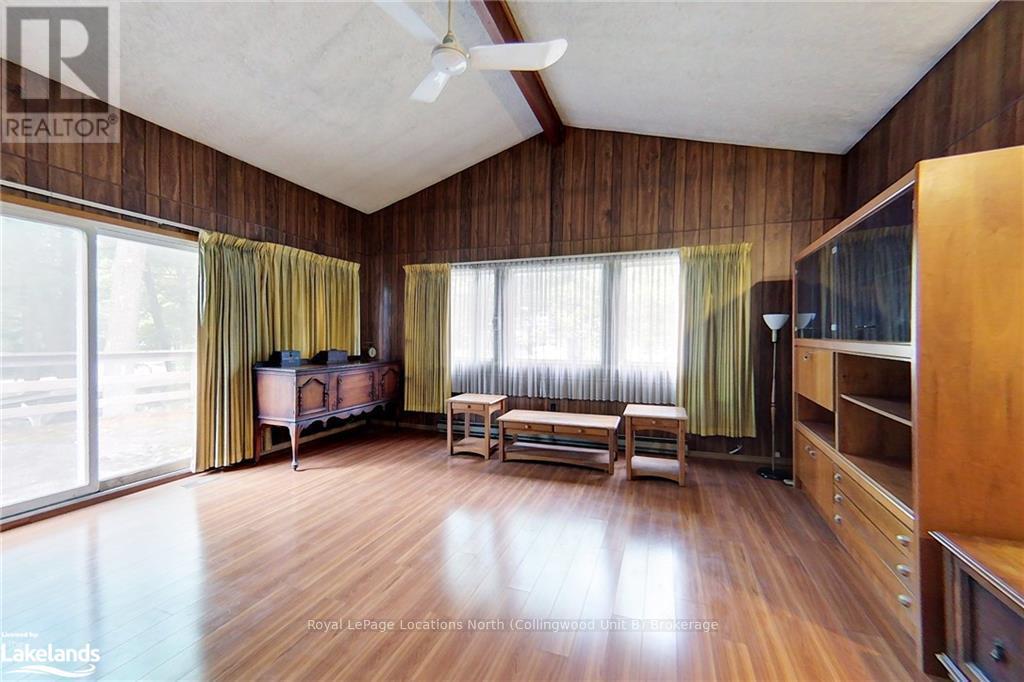828 Oxbow Park Drive Wasaga Beach, Ontario L9Z 2V1
$895,500
3 Bedroom
3 Bathroom
Multi-Level
Fireplace
Central Air Conditioning
Forced Air
Acreage
Enjoy the calm and quiet of this unique home, near the Nottawasaga River. It's placed on a 20,000 sq ft lot, with mature trees, and opportunity for development. Retro - interior design style, with a big upside for investment. Make your own family memories, here. Wasaga Beach is the World's Longest Freshwater Beach. Easy access to Collingwood for shopping and entertainment. (id:36109)
Property Details
| MLS® Number | S10434602 |
| Property Type | Single Family |
| Community Name | Wasaga Beach |
| ParkingSpaceTotal | 8 |
Building
| BathroomTotal | 3 |
| BedroomsAboveGround | 3 |
| BedroomsTotal | 3 |
| Amenities | Fireplace(s) |
| Appliances | Range, Water Heater, Dryer, Microwave, Refrigerator, Washer, Window Coverings |
| ArchitecturalStyle | Multi-level |
| BasementDevelopment | Unfinished |
| BasementType | Partial (unfinished) |
| ConstructionStyleAttachment | Detached |
| CoolingType | Central Air Conditioning |
| ExteriorFinish | Aluminum Siding, Stone |
| FireplacePresent | Yes |
| FireplaceTotal | 2 |
| FoundationType | Block |
| HalfBathTotal | 1 |
| HeatingFuel | Wood |
| HeatingType | Forced Air |
| Type | House |
| UtilityWater | Municipal Water |
Parking
| Attached Garage |
Land
| Acreage | Yes |
| Sewer | Sanitary Sewer |
| SizeFrontage | 168 M |
| SizeIrregular | 168 |
| SizeTotal | 168.0000|under 1/2 Acre |
| SizeTotalText | 168.0000|under 1/2 Acre |
| ZoningDescription | R1 |
Rooms
| Level | Type | Length | Width | Dimensions |
|---|---|---|---|---|
| Second Level | Eating Area | 3.12 m | 2.87 m | 3.12 m x 2.87 m |
| Second Level | Dining Room | 2.95 m | 3.23 m | 2.95 m x 3.23 m |
| Second Level | Kitchen | 4.5 m | 2.67 m | 4.5 m x 2.67 m |
| Second Level | Living Room | 7.37 m | 5.54 m | 7.37 m x 5.54 m |
| Lower Level | Bathroom | 2.01 m | 2.39 m | 2.01 m x 2.39 m |
| Lower Level | Foyer | 2.11 m | 2.41 m | 2.11 m x 2.41 m |
| Lower Level | Laundry Room | 2.03 m | 2.36 m | 2.03 m x 2.36 m |
| Lower Level | Recreational, Games Room | 5.44 m | 5.26 m | 5.44 m x 5.26 m |
| Lower Level | Other | 6.12 m | 2.54 m | 6.12 m x 2.54 m |
| Main Level | Bathroom | 1.55 m | 1.3 m | 1.55 m x 1.3 m |
| Main Level | Bathroom | 2.01 m | 2.46 m | 2.01 m x 2.46 m |
| Main Level | Bedroom | 3.4 m | 2.59 m | 3.4 m x 2.59 m |
| Main Level | Bedroom | 3.43 m | 3.53 m | 3.43 m x 3.53 m |
| Main Level | Primary Bedroom | 3.61 m | 3.4 m | 3.61 m x 3.4 m |
INQUIRE ABOUT
828 Oxbow Park Drive











































