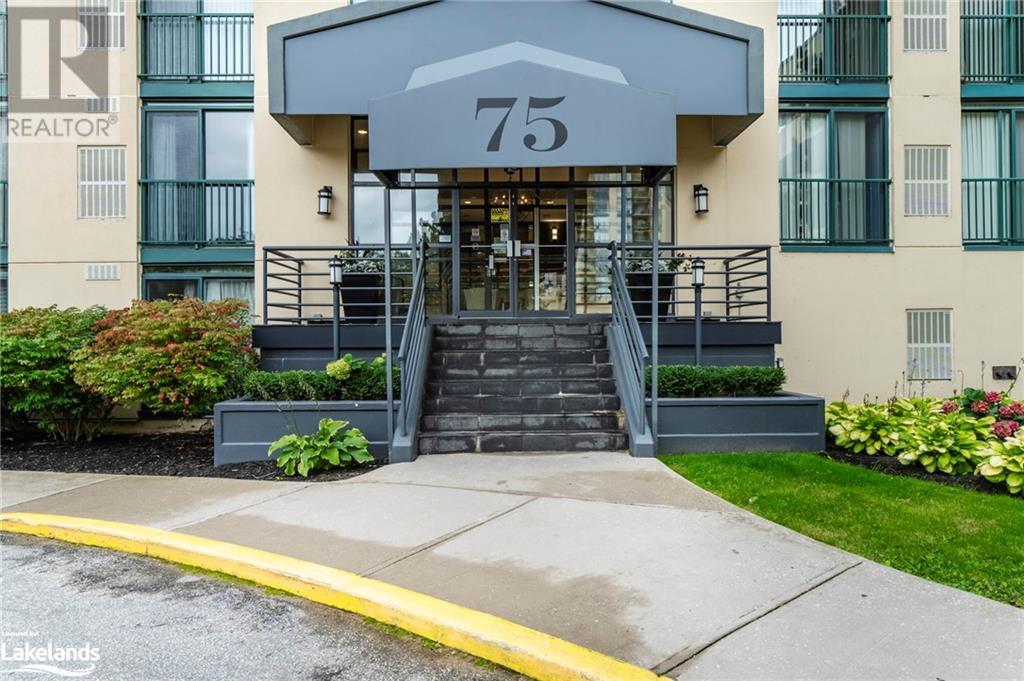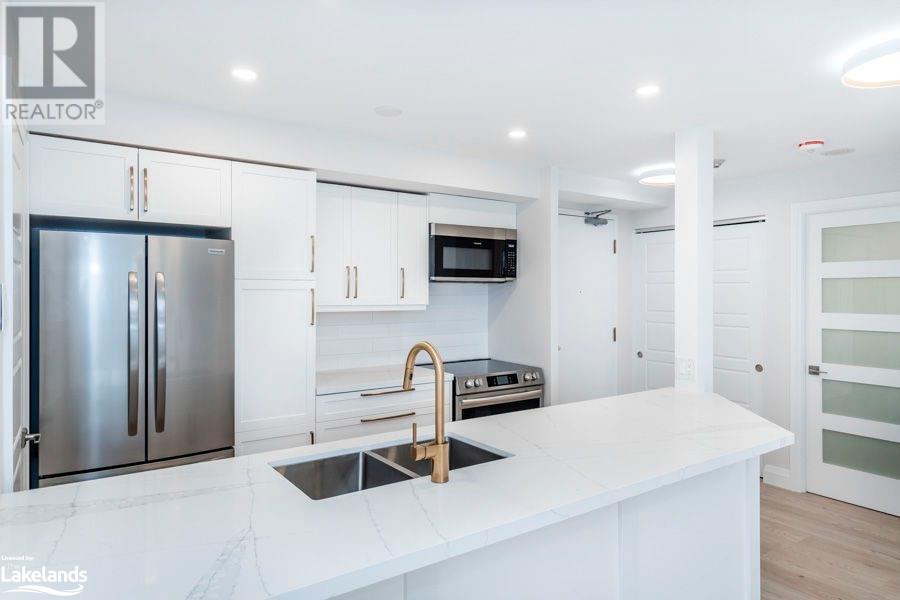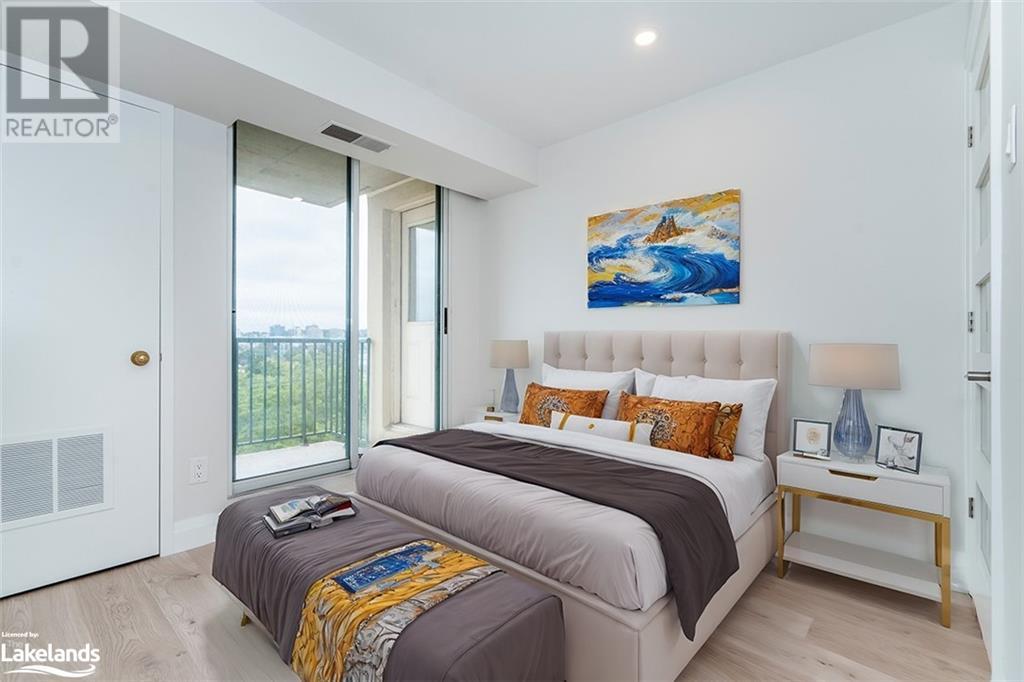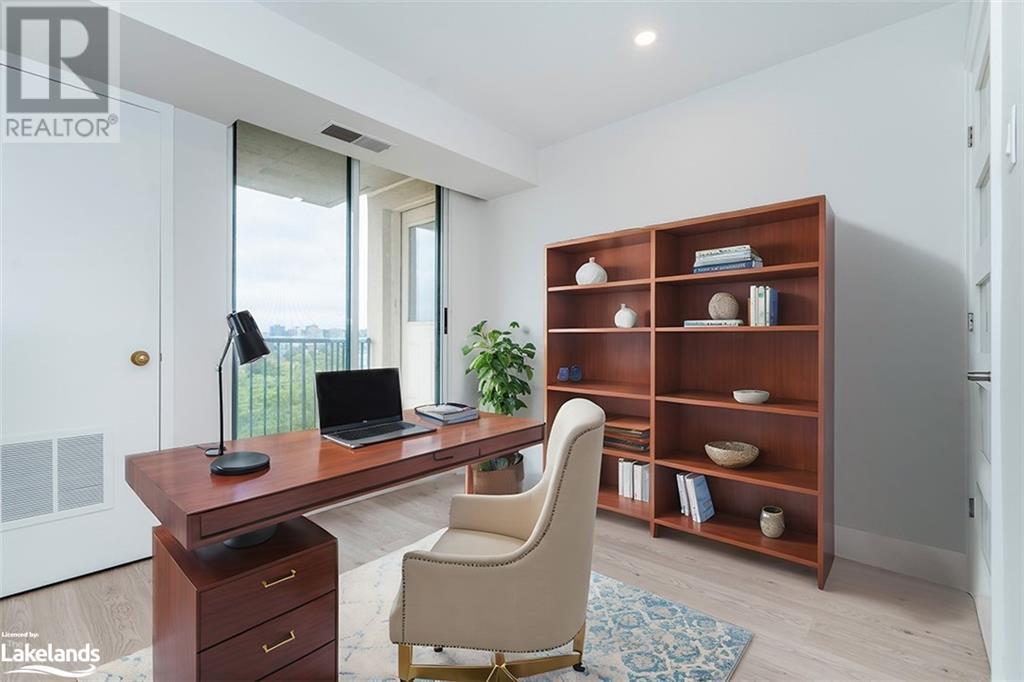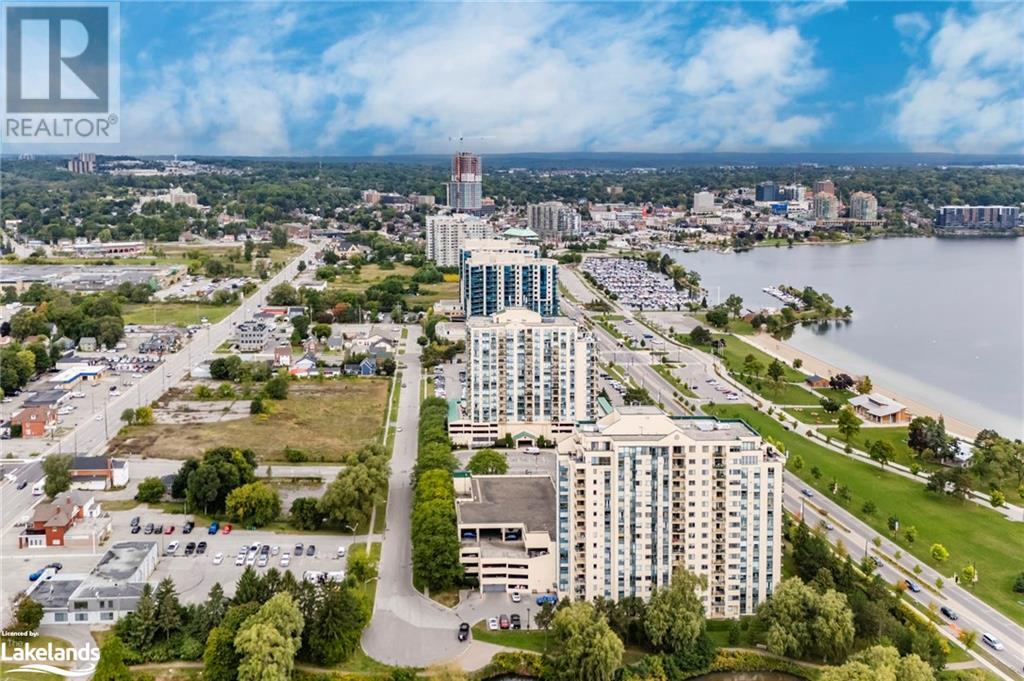75 Ellen Street Unit# 608 Barrie, Ontario L4N 7R6
$549,900Maintenance, Insurance, Landscaping, Property Management, Water, Parking
$917.89 Monthly
Maintenance, Insurance, Landscaping, Property Management, Water, Parking
$917.89 MonthlyWelcome to this just-renovated 2-bedroom, 2-bathroom condo in the Regatta building, located on the shores of Lake Simcoe in Barrie. Featuring modern, tasteful finishes throughout, this bright and spacious unit boasts brand-new appliances and elegant quartz countertops in the kitchen, with a breakfast bar that flows seamlessly into the open-concept living area. Large windows provide stunning lake views, and the private balcony offers the perfect spot to relax and take in the waterfront scenery. The spacious master offers a large walk in closet with built in storage, and a 5pc ensuite, featuring a soaker tub and glass shower. All just steps away, enjoy Barrie’s Centennial Park, featuring a sandy beach, playgrounds, picnic areas, walking and biking trails, as well as seasonal events and water activities. This is lakeside living at its finest, with a perfect balance of modern luxury and outdoor adventure right at your doorstep! (id:36109)
Property Details
| MLS® Number | 40655833 |
| Property Type | Single Family |
| AmenitiesNearBy | Beach, Park, Public Transit, Shopping |
| Features | Balcony |
| ParkingSpaceTotal | 1 |
Building
| BathroomTotal | 2 |
| BedroomsAboveGround | 2 |
| BedroomsTotal | 2 |
| Amenities | Exercise Centre, Party Room |
| Appliances | Dishwasher, Dryer, Refrigerator, Stove, Washer, Microwave Built-in |
| BasementType | None |
| ConstructionStyleAttachment | Attached |
| CoolingType | Central Air Conditioning |
| ExteriorFinish | Concrete, Stucco |
| HeatingFuel | Electric |
| HeatingType | Forced Air |
| StoriesTotal | 1 |
| SizeInterior | 1001 Sqft |
| Type | Apartment |
| UtilityWater | Municipal Water |
Parking
| Attached Garage |
Land
| AccessType | Highway Nearby |
| Acreage | No |
| LandAmenities | Beach, Park, Public Transit, Shopping |
| LandscapeFeatures | Landscaped |
| Sewer | Municipal Sewage System |
| SizeTotalText | Unknown |
| ZoningDescription | Ra2 |
Rooms
| Level | Type | Length | Width | Dimensions |
|---|---|---|---|---|
| Main Level | Bedroom | 10'1'' x 10'0'' | ||
| Main Level | 3pc Bathroom | Measurements not available | ||
| Main Level | Full Bathroom | Measurements not available | ||
| Main Level | Primary Bedroom | 10'6'' x 14'6'' | ||
| Main Level | Laundry Room | 3'9'' x 6'10'' | ||
| Main Level | Kitchen | 14'5'' x 8'2'' | ||
| Main Level | Dining Room | 15'7'' x 8'2'' | ||
| Main Level | Living Room | 10'9'' x 13'5'' |



