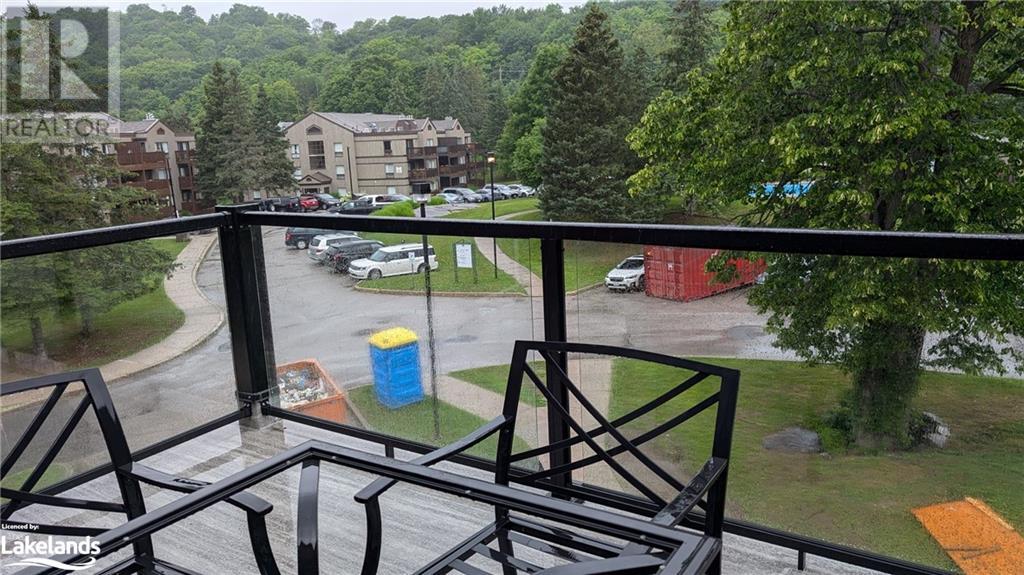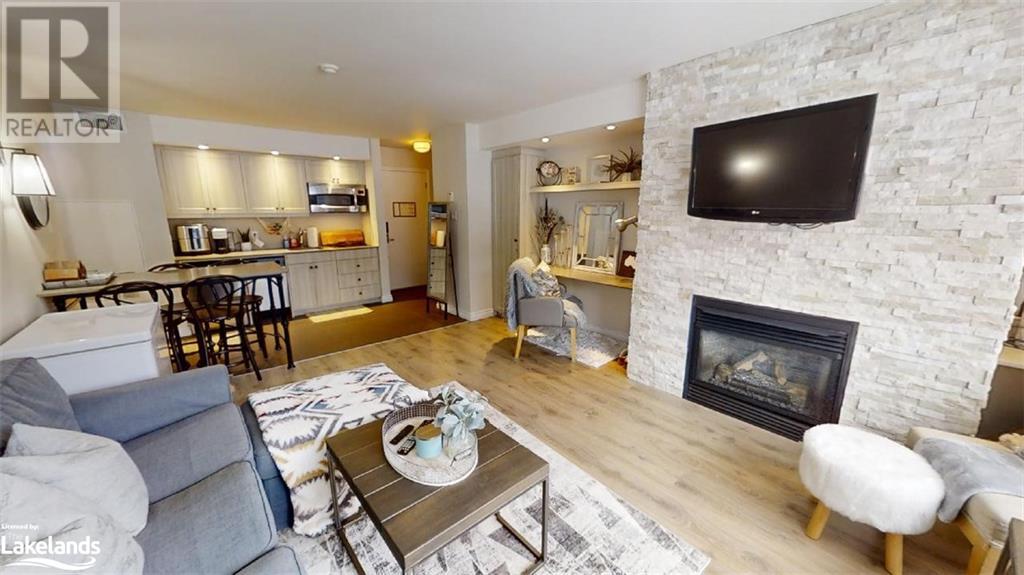1235 Deerhurst Drive Unit# 52-308 Huntsville, Ontario P1H 2E8
$299,900Maintenance, Insurance, Cable TV, Electricity, Landscaping, Property Management, Water, Parking
$909.82 Monthly
Maintenance, Insurance, Cable TV, Electricity, Landscaping, Property Management, Water, Parking
$909.82 MonthlyTop floor one-bedroom condominium located at Muskoka’s premier resort – Deerhurst! The exterior of this building was renovated in 2023 which includes all new siding, new windows and doors, new decks with aluminum railings and glass panels. Work is still being completed on the building roof and ceiling in the common area. All this adds to your comfort, enjoyment and investment. The cost was over $70,000 which is included in the asking price. This is the first building of the five Summit Lodge buildings to complete renovations. Inside this unit you will find new flooring in the living room along with a gas fireplace for those cool nights, a large picture window overlooking the grounds, kitchen, large bedroom and full bathroom with glassed walk-in shower. Some furnishing will be included with the unit. This unit offers one of the larger floor plans in the Summit Lodge buildings and is located on the top floor providing added privacy. Ownership includes discounts at the resort and access to amenities at the resort (pools, beach, trails, tennis and more). The resort is located close to the ski hills at Hidden Valley and less than five minutes to Huntsville. Unit is not on the rental program so HST does not apply to the sale. Monthly condo fee $909.82 which includes water, sewer, hydro, natural gas, TV cable, internet, use of recreational facilities at the resort, and normal condo items. Annual property tax - $1650 for 2024. Live here year-round or use as your personal getaway. Enjoy the resort lifestyle! (id:36109)
Property Details
| MLS® Number | 40657578 |
| Property Type | Single Family |
| AmenitiesNearBy | Beach, Golf Nearby, Hospital, Schools, Shopping, Ski Area |
| CommunicationType | High Speed Internet |
| Features | Backs On Greenbelt, Balcony, Country Residential, Laundry- Coin Operated, No Pet Home |
| ParkingSpaceTotal | 1 |
| PoolType | Indoor Pool |
| StorageType | Locker |
| Structure | Tennis Court |
| ViewType | View |
| WaterFrontType | Waterfront |
Building
| BathroomTotal | 1 |
| BedroomsAboveGround | 1 |
| BedroomsTotal | 1 |
| Amenities | Exercise Centre |
| Appliances | Dishwasher, Refrigerator, Microwave Built-in, Window Coverings |
| BasementType | None |
| ConstructionStyleAttachment | Attached |
| CoolingType | Central Air Conditioning |
| ExteriorFinish | Vinyl Siding |
| FireProtection | Smoke Detectors |
| FireplacePresent | Yes |
| FireplaceTotal | 1 |
| HeatingFuel | Natural Gas |
| HeatingType | Forced Air |
| StoriesTotal | 1 |
| SizeInterior | 580 Sqft |
| Type | Apartment |
| UtilityWater | Municipal Water |
Land
| AccessType | Water Access, Road Access |
| Acreage | No |
| LandAmenities | Beach, Golf Nearby, Hospital, Schools, Shopping, Ski Area |
| LandscapeFeatures | Landscaped |
| Sewer | Municipal Sewage System |
| SizeTotalText | Unknown |
| SurfaceWater | Lake |
| ZoningDescription | C4 - 0552 |
Rooms
| Level | Type | Length | Width | Dimensions |
|---|---|---|---|---|
| Main Level | Foyer | 4'0'' x 4'11'' | ||
| Main Level | 3pc Bathroom | 11'3'' x 14'3'' | ||
| Main Level | Bedroom | 11'3'' x 14'3'' | ||
| Main Level | Kitchen | 8'2'' x 5'2'' | ||
| Main Level | Living Room/dining Room | 14'1'' x 18'9'' |
Utilities
| Cable | Available |
| Electricity | Available |
| Natural Gas | Available |
| Telephone | Available |






















