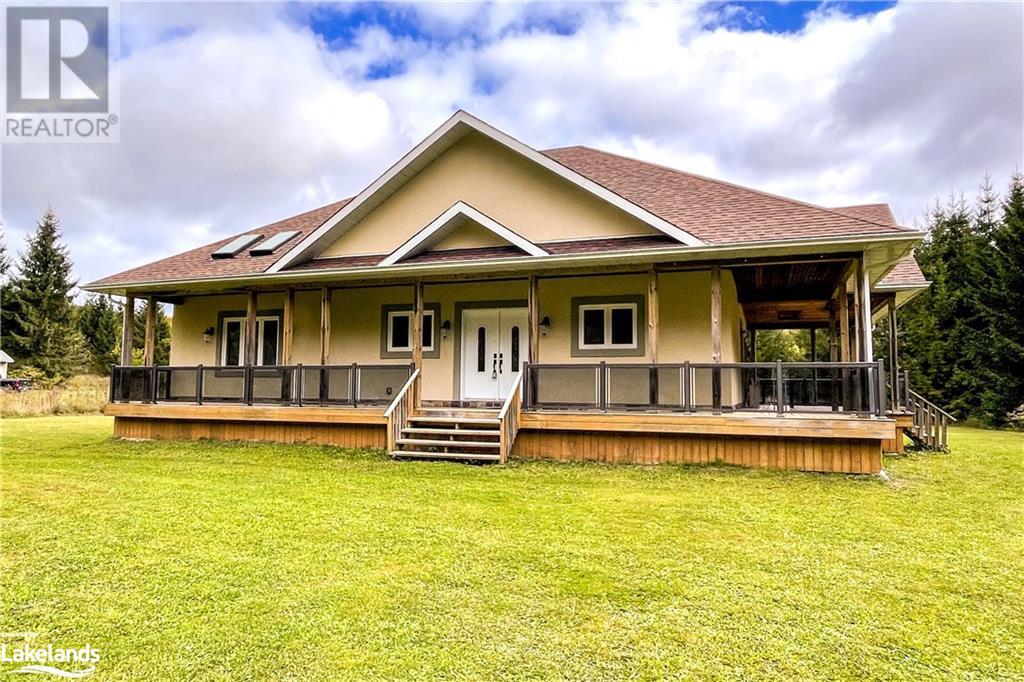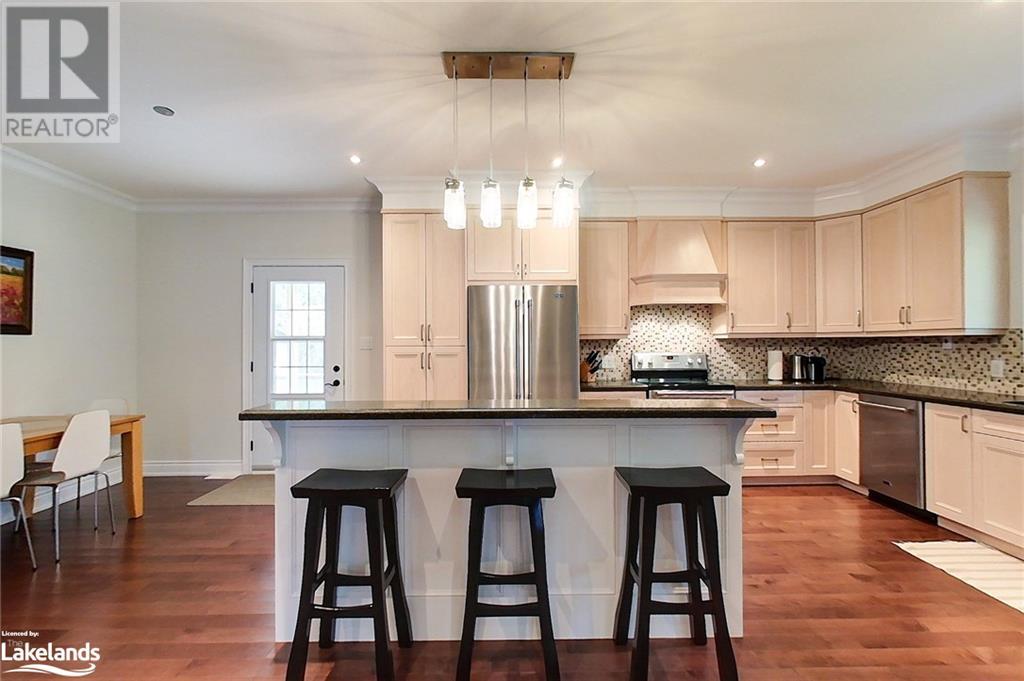595863 Forth Line The Blue Mountains, Ontario N0H 2E0
$989,000
3 Bedroom
2 Bathroom
1842 sqft
Bungalow
Central Air Conditioning
Forced Air
Welcome to country peace and quiet on this little over an acre property located 5 minutes from the top of the ski hills and scenic caves. Custom built by the owners this home features a large open concept living rm and kitchen with an eating bar and extra dining area surrounded with crown mouldings. There is also a main floor den that could double as an office or hobby area. The 4pce ensuite and main bath boast quality finishes and the primary bedroom with it's walkins also offers patio doors to the covered porch which extends down one side of the house and all across the front. Be sure to check the virtual tour. (id:36109)
Property Details
| MLS® Number | 40650270 |
| Property Type | Single Family |
| AmenitiesNearBy | Ski Area |
| Features | Conservation/green Belt, Country Residential |
| ParkingSpaceTotal | 6 |
Building
| BathroomTotal | 2 |
| BedroomsAboveGround | 3 |
| BedroomsTotal | 3 |
| Appliances | Central Vacuum - Roughed In, Refrigerator, Stove, Microwave Built-in |
| ArchitecturalStyle | Bungalow |
| BasementDevelopment | Unfinished |
| BasementType | Full (unfinished) |
| ConstructionMaterial | Wood Frame |
| ConstructionStyleAttachment | Detached |
| CoolingType | Central Air Conditioning |
| ExteriorFinish | Stone, Wood |
| HeatingFuel | Propane |
| HeatingType | Forced Air |
| StoriesTotal | 1 |
| SizeInterior | 1842 Sqft |
| Type | House |
| UtilityWater | Unknown |
Land
| Acreage | No |
| LandAmenities | Ski Area |
| Sewer | Septic System |
| SizeDepth | 311 Ft |
| SizeFrontage | 150 Ft |
| SizeTotalText | 1/2 - 1.99 Acres |
| ZoningDescription | Ru |
Rooms
| Level | Type | Length | Width | Dimensions |
|---|---|---|---|---|
| Main Level | 4pc Bathroom | Measurements not available | ||
| Main Level | Full Bathroom | Measurements not available | ||
| Main Level | Bedroom | 12'6'' x 15'4'' | ||
| Main Level | Bedroom | 10'1'' x 15'4'' | ||
| Main Level | Primary Bedroom | 12'4'' x 15'10'' | ||
| Main Level | Den | 12'9'' x 15'4'' | ||
| Main Level | Living Room | 12'10'' x 17'10'' | ||
| Main Level | Eat In Kitchen | Measurements not available |
INQUIRE ABOUT
595863 Forth Line


































