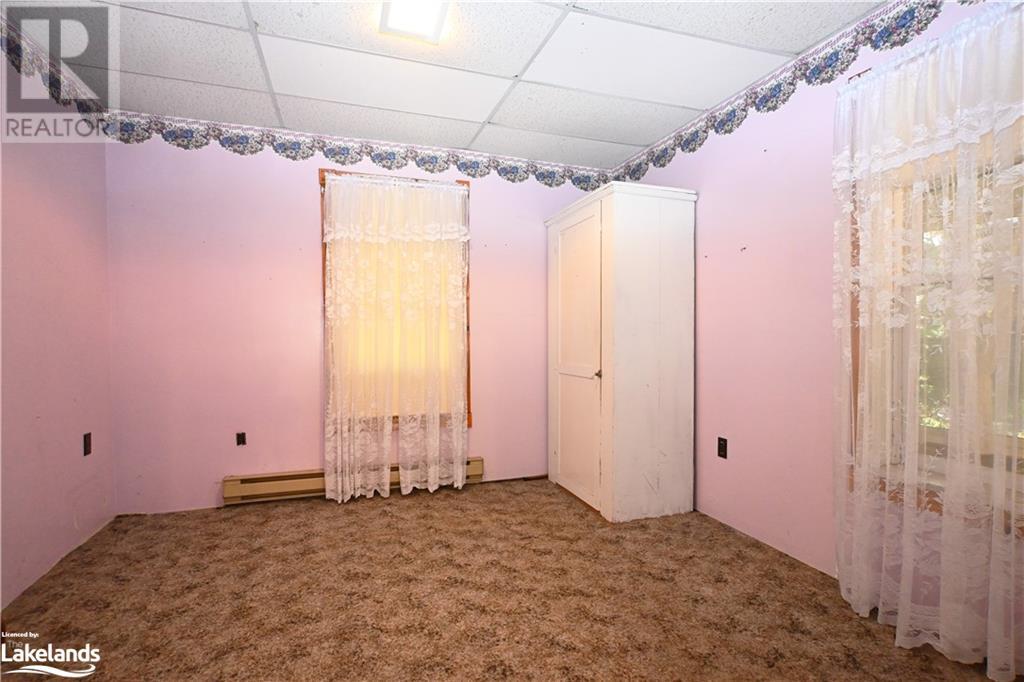42 Bay Street Parry Sound, Ontario P2A 1S5
$315,000
3 Bedroom
2 Bathroom
1510 sqft
2 Level
None
Baseboard Heaters
Set on Bay Street, a short walk from the wharf and Georgian Bay and just as short a walk to downtown Parry Sound sits this quaint home. Featuring a large eat in kitchen and good sized living room, this has been a great family home for a generation. Should you wish, the current zoning (R2) also allows for a home based business. Currently in need of someone with vision to redevelop it or bring it back into its glory. (id:36109)
Property Details
| MLS® Number | 40658795 |
| Property Type | Single Family |
| AmenitiesNearBy | Shopping |
| CommunityFeatures | High Traffic Area, Community Centre |
| Features | Visual Exposure |
| ParkingSpaceTotal | 1 |
| ViewType | River View |
Building
| BathroomTotal | 2 |
| BedroomsAboveGround | 3 |
| BedroomsTotal | 3 |
| Appliances | Dishwasher, Dryer, Refrigerator, Stove, Washer |
| ArchitecturalStyle | 2 Level |
| BasementDevelopment | Unfinished |
| BasementType | Crawl Space (unfinished) |
| ConstructedDate | 1900 |
| ConstructionStyleAttachment | Detached |
| CoolingType | None |
| ExteriorFinish | Vinyl Siding |
| Fixture | Ceiling Fans |
| FoundationType | Stone |
| HeatingFuel | Electric |
| HeatingType | Baseboard Heaters |
| StoriesTotal | 2 |
| SizeInterior | 1510 Sqft |
| Type | House |
| UtilityWater | Municipal Water |
Parking
| Detached Garage | |
| Covered |
Land
| AccessType | Road Access |
| Acreage | No |
| LandAmenities | Shopping |
| Sewer | Municipal Sewage System |
| SizeFrontage | 63 Ft |
| SizeIrregular | 0.08 |
| SizeTotal | 0.08 Ac|under 1/2 Acre |
| SizeTotalText | 0.08 Ac|under 1/2 Acre |
| ZoningDescription | R2 |
Rooms
| Level | Type | Length | Width | Dimensions |
|---|---|---|---|---|
| Second Level | 5pc Bathroom | 12'3'' x 8'6'' | ||
| Second Level | Storage | 7'5'' x 15'5'' | ||
| Second Level | Bedroom | 18'8'' x 6'8'' | ||
| Second Level | Primary Bedroom | 27'8'' x 11'7'' | ||
| Main Level | 3pc Bathroom | 3'0'' x 5'0'' | ||
| Main Level | Laundry Room | 10'6'' x 10'3'' | ||
| Main Level | Bedroom | 11'7'' x 11'6'' | ||
| Main Level | Porch | 16'3'' x 5'3'' | ||
| Main Level | Living Room | 14'8'' x 24'1'' | ||
| Main Level | Dining Room | 14'4'' x 8'11'' | ||
| Main Level | Kitchen | 21'6'' x 15'7'' |
INQUIRE ABOUT
42 Bay Street




























