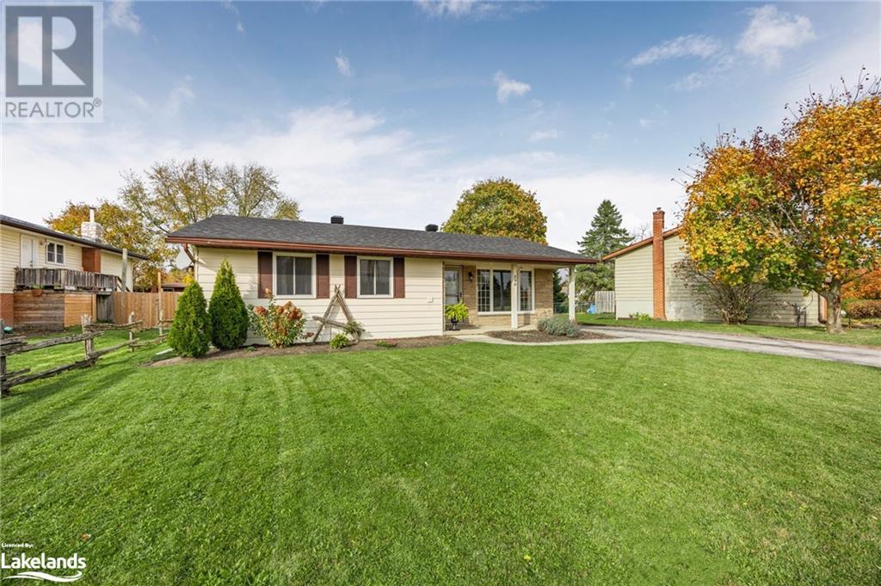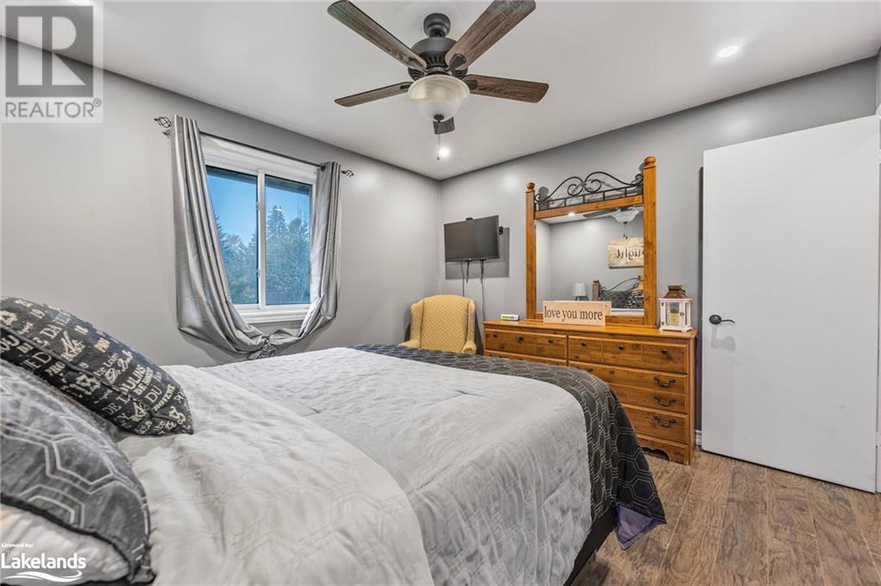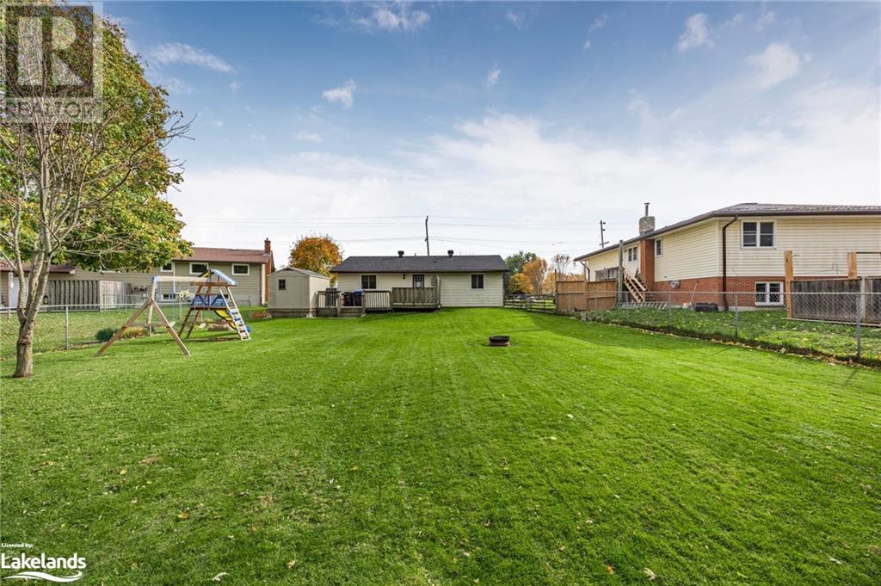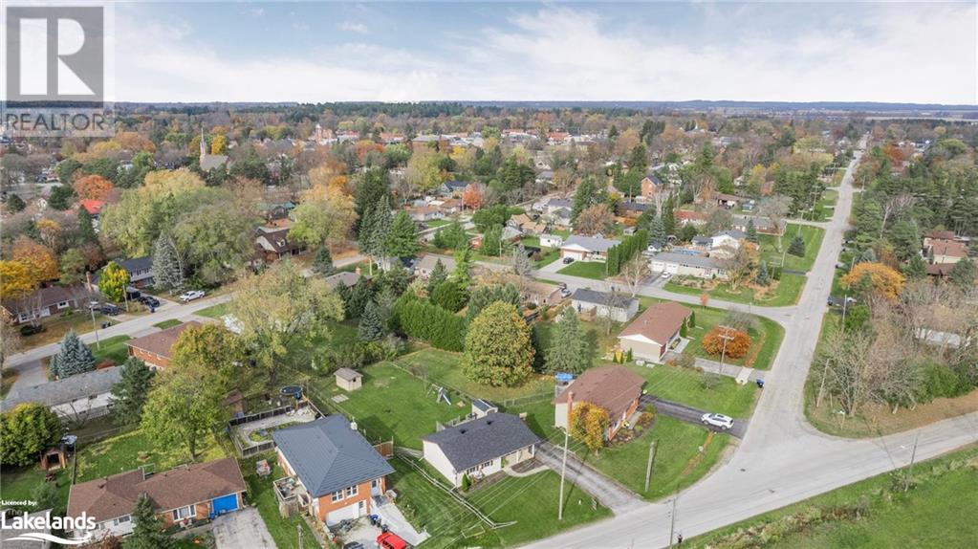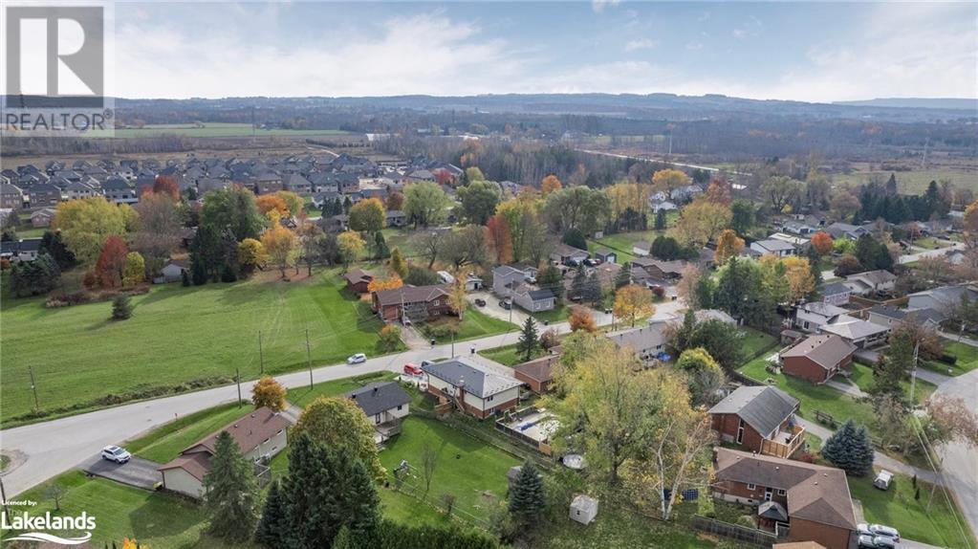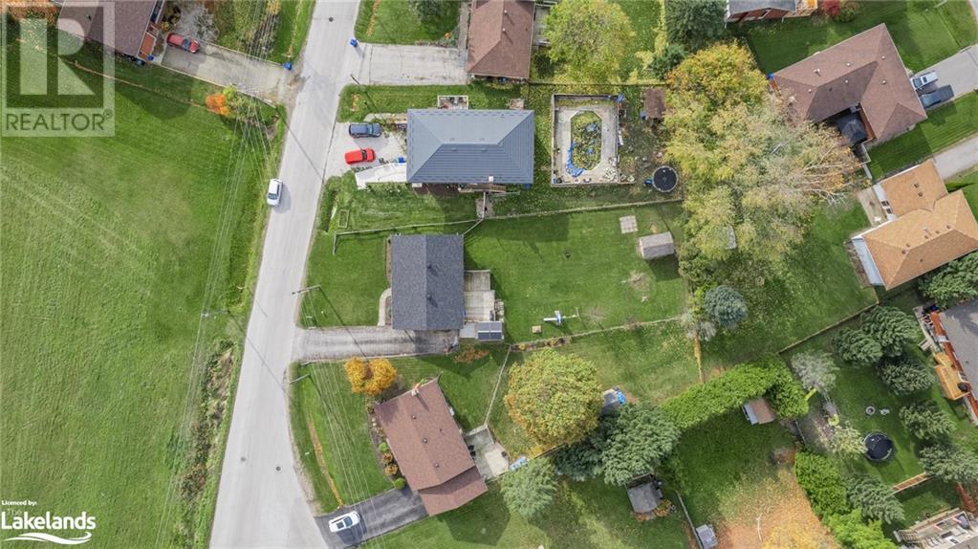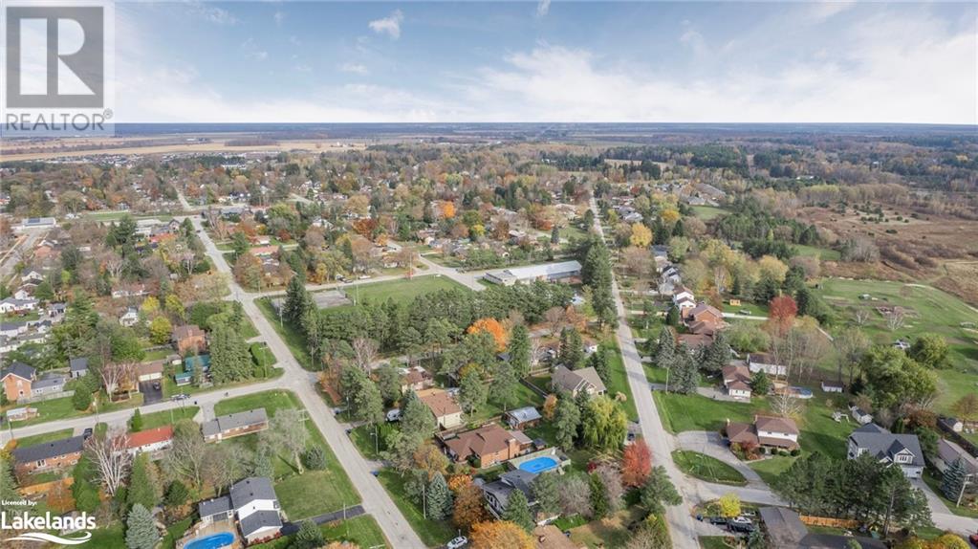230 Christopher Street Clearview, Ontario L0M 1S0
$615,000
2 Bedroom
1 Bathroom
963.21 sqft
Bungalow
None
Baseboard Heaters
Welcome to 230 Christopher Street in the quaint town of Stayner! This charming, turnkey ranch bungalow sits on an impressive 180-ft lot and is ideally suited for first-time buyers or those looking to downsize. Inside, you’ll find a spacious, open-concept layout with two generous bedrooms, a beautifully renovated bathroom, and a large eat-in kitchen. The home features upgraded baseboard heaters, a new roof (2022), main-level laundry, and a fully fenced yard—perfect for privacy and relaxation. Located on a quiet street, it’s just a short walk to parks, a community pool, and close to shopping, schools, and all amenities. Don’t miss out on this opportunity; this home won’t last long! (id:36109)
Property Details
| MLS® Number | 40671674 |
| Property Type | Single Family |
| AmenitiesNearBy | Park, Place Of Worship, Public Transit, Schools, Shopping |
| CommunityFeatures | Quiet Area, Community Centre, School Bus |
| EquipmentType | None |
| Features | Paved Driveway, Sump Pump |
| ParkingSpaceTotal | 4 |
| RentalEquipmentType | None |
| Structure | Shed |
Building
| BathroomTotal | 1 |
| BedroomsAboveGround | 2 |
| BedroomsTotal | 2 |
| Appliances | Dishwasher, Dryer, Refrigerator, Stove, Water Meter, Water Purifier, Washer, Window Coverings |
| ArchitecturalStyle | Bungalow |
| BasementDevelopment | Unfinished |
| BasementType | Crawl Space (unfinished) |
| ConstructedDate | 1986 |
| ConstructionStyleAttachment | Detached |
| CoolingType | None |
| ExteriorFinish | Brick Veneer, Vinyl Siding |
| FoundationType | Block |
| HeatingType | Baseboard Heaters |
| StoriesTotal | 1 |
| SizeInterior | 963.21 Sqft |
| Type | House |
| UtilityWater | Municipal Water |
Land
| AccessType | Road Access |
| Acreage | No |
| FenceType | Fence |
| LandAmenities | Park, Place Of Worship, Public Transit, Schools, Shopping |
| Sewer | Municipal Sewage System |
| SizeDepth | 181 Ft |
| SizeFrontage | 64 Ft |
| SizeIrregular | 0.235 |
| SizeTotal | 0.235 Ac|under 1/2 Acre |
| SizeTotalText | 0.235 Ac|under 1/2 Acre |
| ZoningDescription | Rs |
Rooms
| Level | Type | Length | Width | Dimensions |
|---|---|---|---|---|
| Main Level | Kitchen | 11'7'' x 10'11'' | ||
| Main Level | Dining Room | 7'10'' x 10'11'' | ||
| Main Level | 4pc Bathroom | 7'5'' x 7'6'' | ||
| Main Level | Primary Bedroom | 12'0'' x 10'11'' | ||
| Main Level | Bedroom | 10'10'' x 12'4'' | ||
| Main Level | Laundry Room | 8'5'' x 8'9'' | ||
| Main Level | Living Room | 18'0'' x 11'2'' |
Utilities
| Cable | Available |
| Electricity | Available |
| Natural Gas | Available |
| Telephone | Available |
INQUIRE ABOUT
230 Christopher Street


