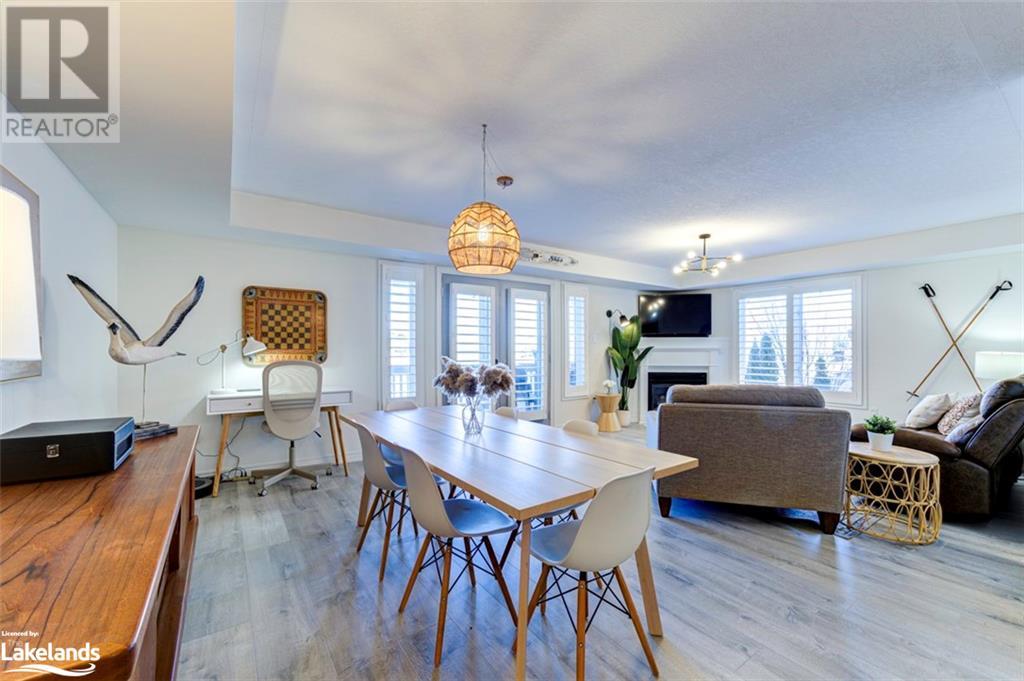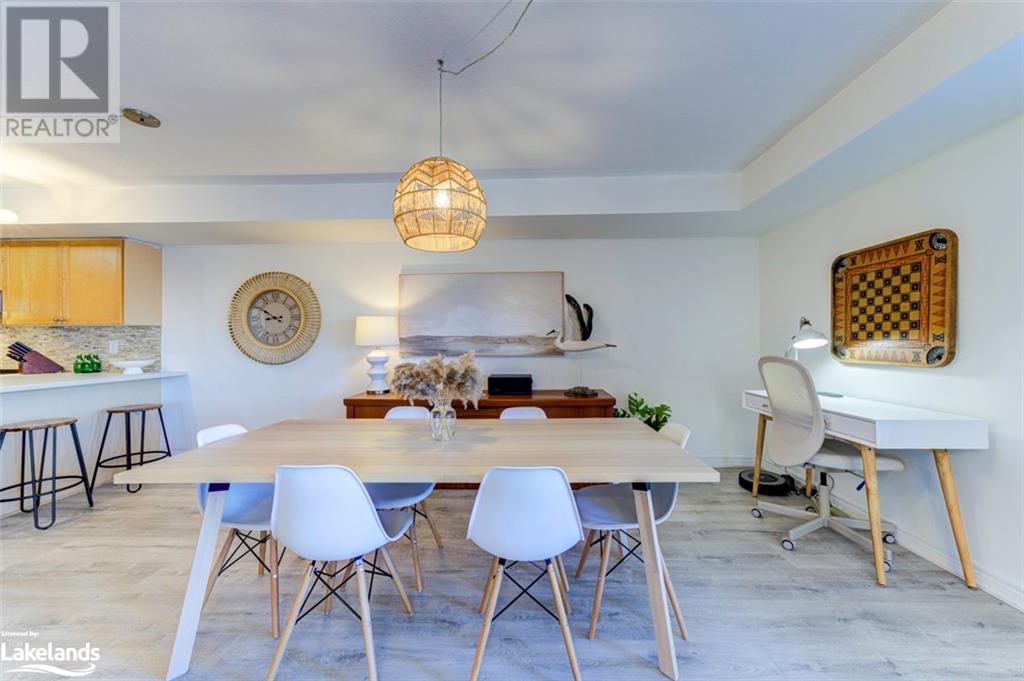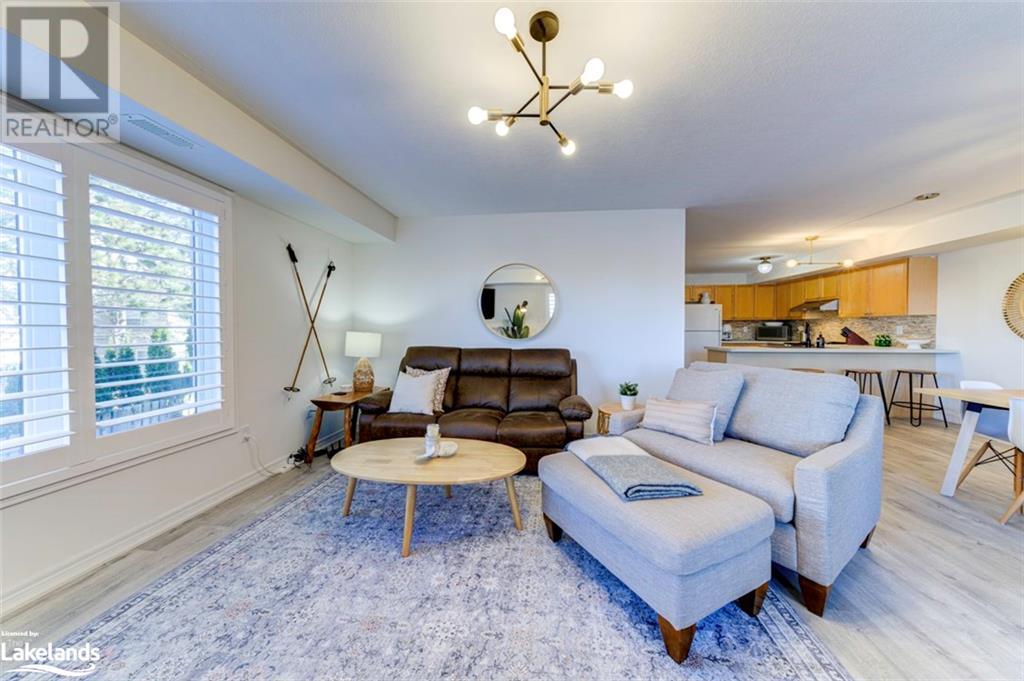194 River Road E Unit# 2c Wasaga Beach, Ontario L9Z 2L6
$614,900Maintenance, Insurance, Landscaping, Water
$405 Monthly
Maintenance, Insurance, Landscaping, Water
$405 MonthlyWelcome to 194 River Road East Unit 2C, a spectacular, rare 3 bedroom riverfront condo featuring a prime waterfront setting with stunning river and lake views, balcony, and boat slip for direct access to boating. This property features 3 spacious bedrooms, ideal for families or entertaining guests, 2 bathrooms including a master ensuite, a bright, open-concept design with large windows letting in plenty of natural light, expansive balcony, perfect for enjoying waterfront views while relaxing or entertaining. Only a short walk to the world's largest freshwater beach, close to shopping, dining, and essential amenities, golf, skiing, biking, hiking, and snowmobile trails, and just short drive to Barrie, Collingwood, and The Blue Mountains. Experience the best of riverfront living with lake views, nearby beach access, and endless year-round activities! (id:36109)
Property Details
| MLS® Number | 40675792 |
| Property Type | Single Family |
| AmenitiesNearBy | Beach, Golf Nearby, Marina, Schools, Shopping, Ski Area |
| CommunityFeatures | Community Centre |
| Features | Visual Exposure, Balcony |
| ParkingSpaceTotal | 1 |
| ViewType | Lake View |
| WaterFrontType | Waterfront On River |
Building
| BathroomTotal | 2 |
| BedroomsAboveGround | 3 |
| BedroomsTotal | 3 |
| Appliances | Dishwasher, Dryer, Refrigerator, Stove, Water Softener, Washer, Hood Fan, Window Coverings |
| BasementType | None |
| ConstructedDate | 2003 |
| ConstructionStyleAttachment | Attached |
| CoolingType | Central Air Conditioning |
| ExteriorFinish | Brick Veneer, Vinyl Siding |
| FireplacePresent | Yes |
| FireplaceTotal | 1 |
| HeatingFuel | Natural Gas |
| HeatingType | Forced Air |
| StoriesTotal | 1 |
| SizeInterior | 1197 Sqft |
| Type | Apartment |
| UtilityWater | Municipal Water |
Parking
| Visitor Parking |
Land
| AccessType | Water Access, Road Access |
| Acreage | No |
| LandAmenities | Beach, Golf Nearby, Marina, Schools, Shopping, Ski Area |
| Sewer | Municipal Sewage System |
| SizeTotalText | Unknown |
| SurfaceWater | River/stream |
| ZoningDescription | R3-7 |
Rooms
| Level | Type | Length | Width | Dimensions |
|---|---|---|---|---|
| Main Level | Living Room/dining Room | 23'10'' x 17'2'' | ||
| Main Level | Kitchen | 12'2'' x 11'10'' | ||
| Main Level | 4pc Bathroom | 8'3'' x 5'3'' | ||
| Main Level | 3pc Bathroom | 5'6'' x 5'1'' | ||
| Main Level | Bedroom | 11'4'' x 9'7'' | ||
| Main Level | Bedroom | 11'4'' x 9'3'' | ||
| Main Level | Primary Bedroom | 14'3'' x 11'2'' |
Utilities
| Cable | Available |
| Electricity | Available |
| Natural Gas | Available |




















































