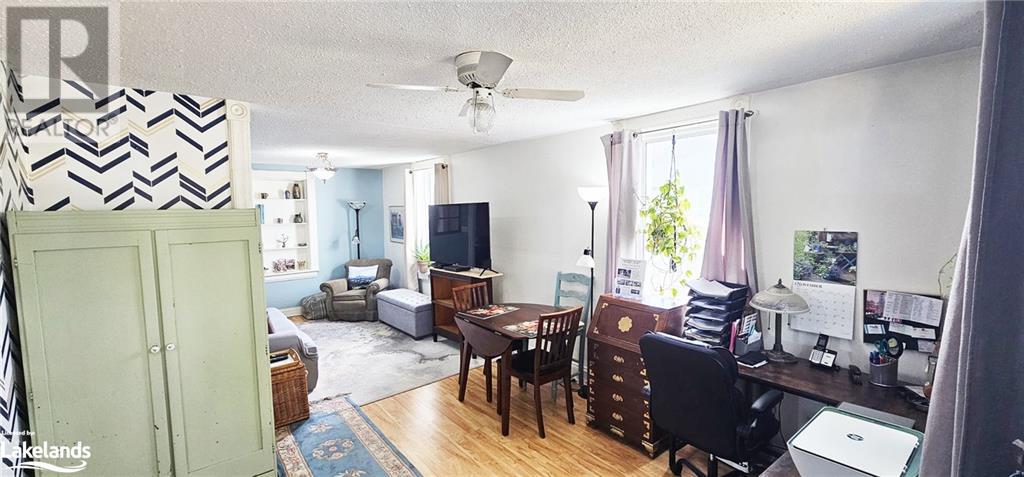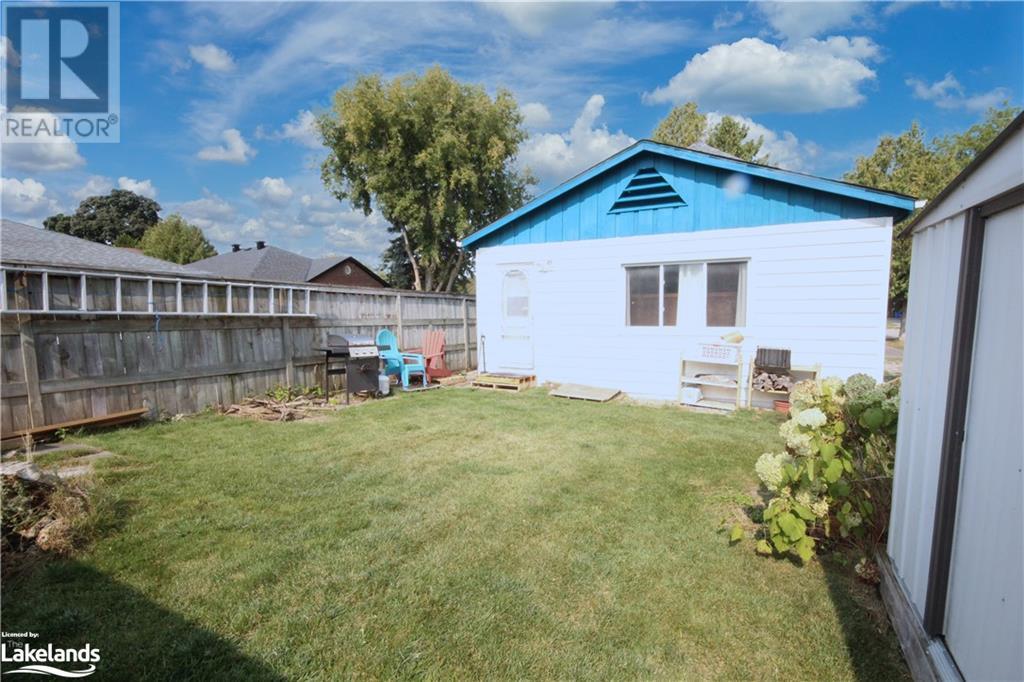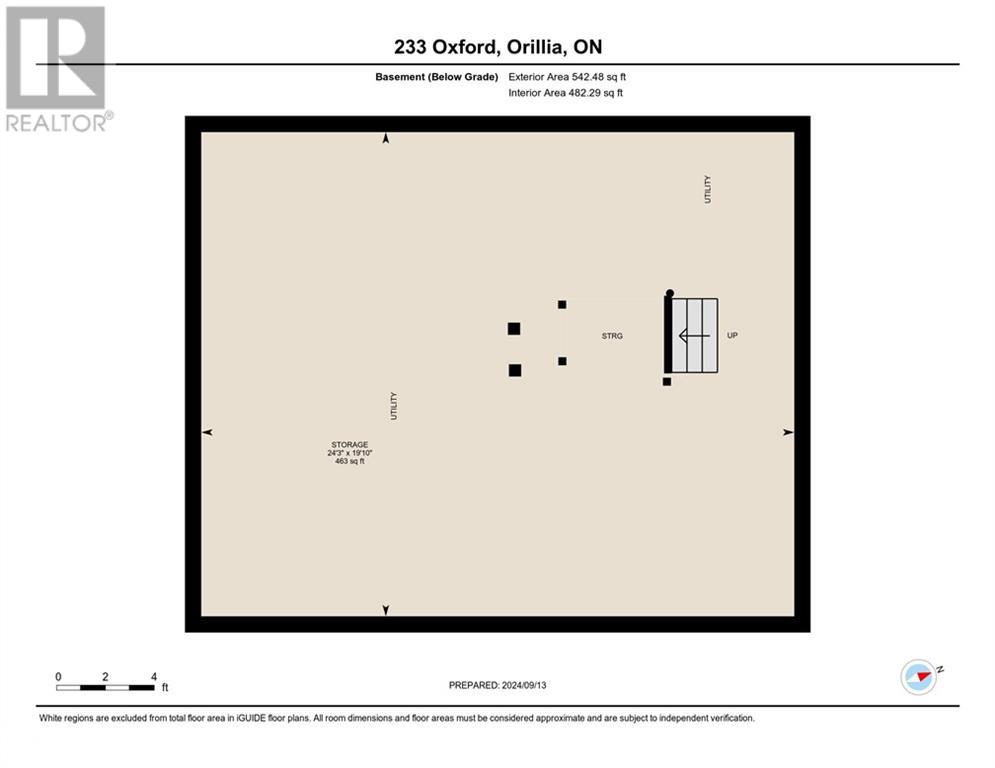233 Oxford Street Orillia, Ontario L3V 1H6
$434,900
2 Bedroom
1 Bathroom
1152 sqft
Central Air Conditioning
Forced Air
Cozy and practical 2-bedroom home with an office, located in a family-friendly neighborhood near St. Bernard’s Catholic School, Regent Park Public School and Orillia Christian School. Convenient access to highways makes commuting a breeze. Features include a main floor primary bedroom with backyard access, central air conditioning, and an owned on-demand hot water system for energy efficiency. Enjoy the nearby parks and playgrounds, perfect for outdoor activities. Whether you're starting a family or downsizing, this charming home offers comfort, convenience, and a peaceful lifestyle. Plus, proximity to Orillia's Fire Station 1 may lead to potential insurance savings. Visit our website for more details. (id:36109)
Property Details
| MLS® Number | 40677413 |
| Property Type | Single Family |
| AmenitiesNearBy | Park, Playground, Schools |
| EquipmentType | None |
| Features | Paved Driveway |
| ParkingSpaceTotal | 2 |
| RentalEquipmentType | None |
Building
| BathroomTotal | 1 |
| BedroomsAboveGround | 2 |
| BedroomsTotal | 2 |
| BasementDevelopment | Unfinished |
| BasementType | Full (unfinished) |
| ConstructionStyleAttachment | Detached |
| CoolingType | Central Air Conditioning |
| ExteriorFinish | Vinyl Siding |
| FireProtection | Unknown |
| HeatingFuel | Natural Gas |
| HeatingType | Forced Air |
| StoriesTotal | 2 |
| SizeInterior | 1152 Sqft |
| Type | House |
| UtilityWater | Municipal Water |
Land
| AccessType | Road Access |
| Acreage | No |
| LandAmenities | Park, Playground, Schools |
| Sewer | Municipal Sewage System |
| SizeDepth | 100 Ft |
| SizeFrontage | 43 Ft |
| SizeTotalText | Under 1/2 Acre |
| ZoningDescription | R2 |
Rooms
| Level | Type | Length | Width | Dimensions |
|---|---|---|---|---|
| Second Level | Other | 21'9'' x 6'6'' | ||
| Second Level | Bedroom | 17'9'' x 7'11'' | ||
| Main Level | 4pc Bathroom | Measurements not available | ||
| Main Level | Primary Bedroom | 11'3'' x 21'2'' | ||
| Main Level | Kitchen | 11'4'' x 6'7'' | ||
| Main Level | Dining Room | 11'0'' x 11'9'' | ||
| Main Level | Living Room | 13'3'' x 9'11'' |
Utilities
| Cable | Available |
| Natural Gas | Available |
| Telephone | Available |
INQUIRE ABOUT
233 Oxford Street























