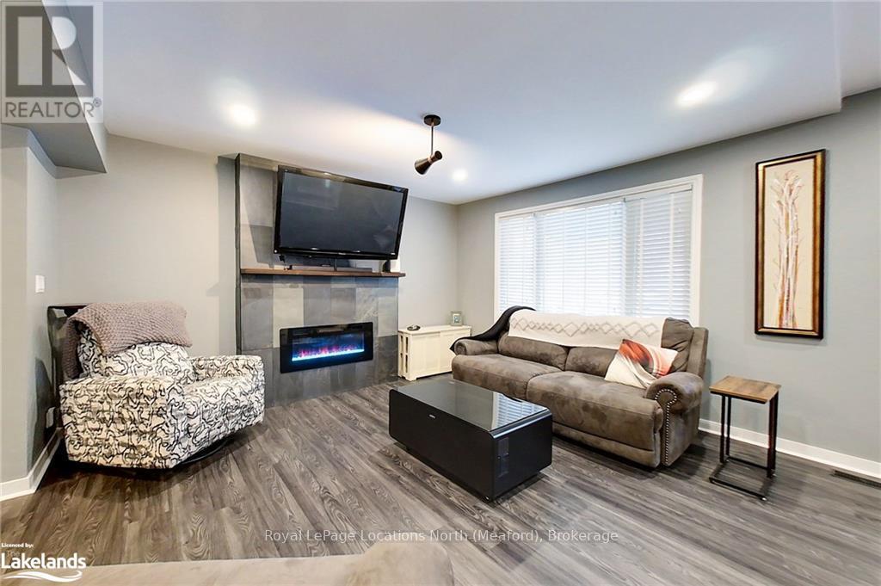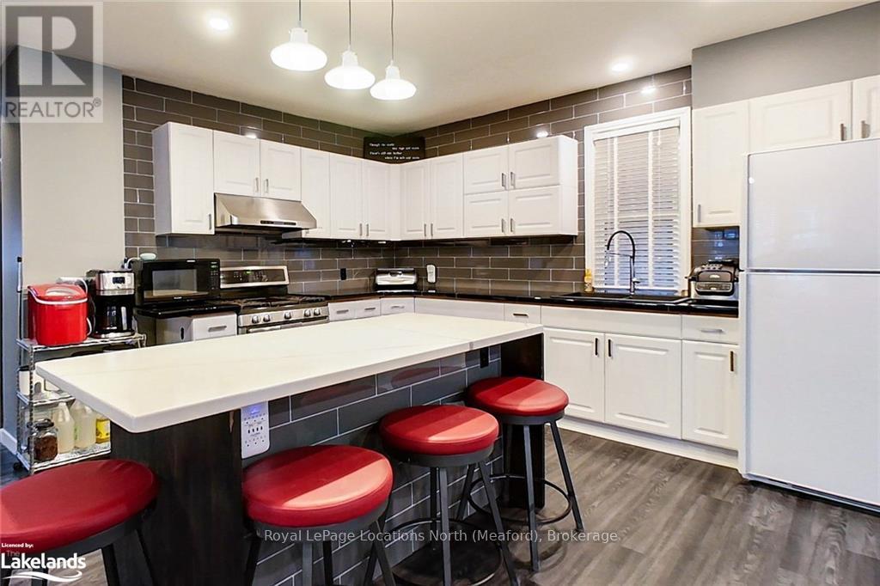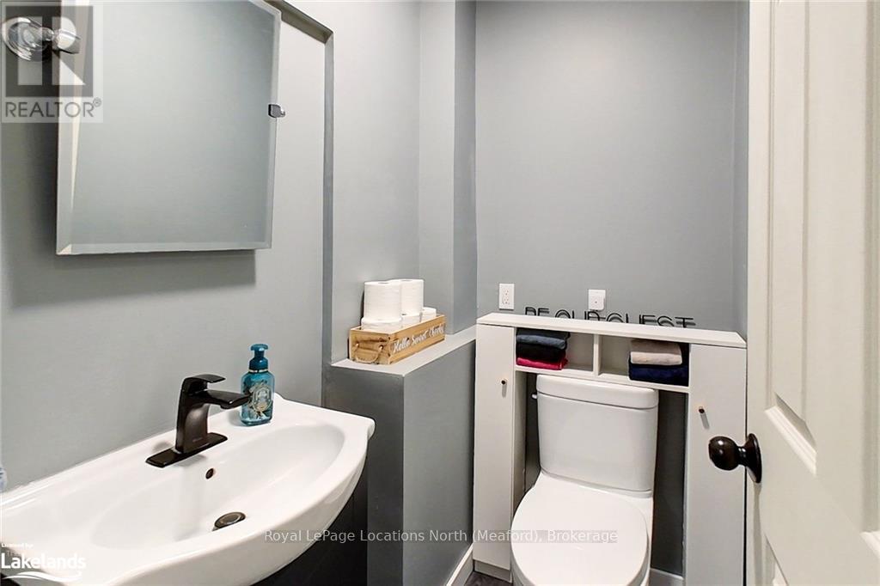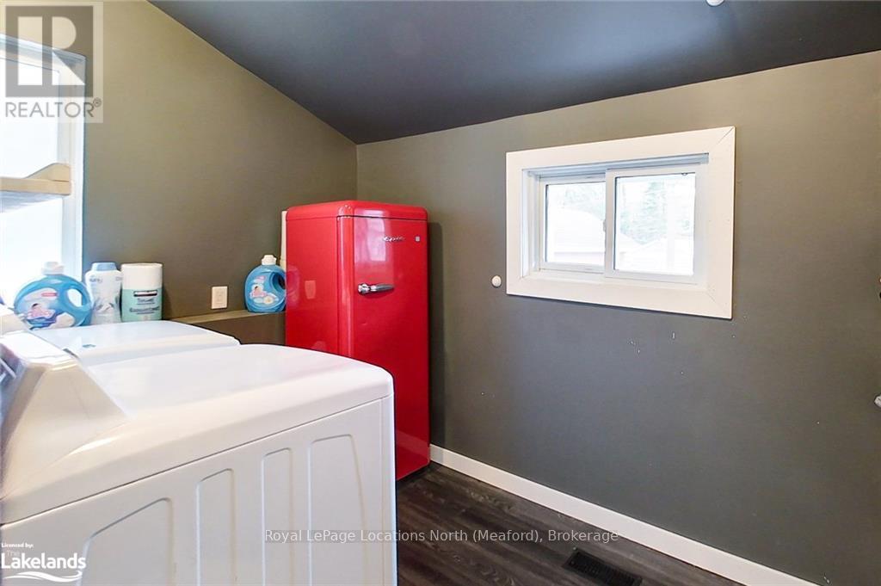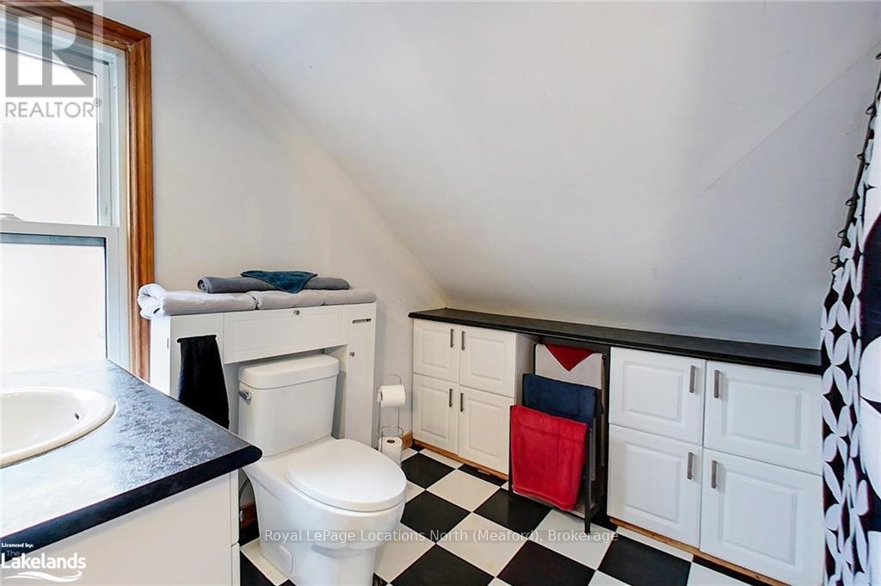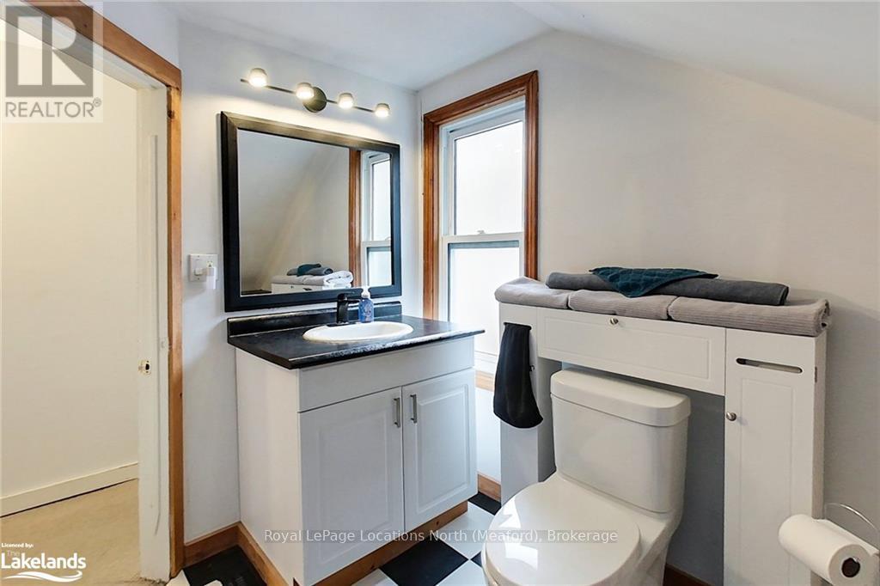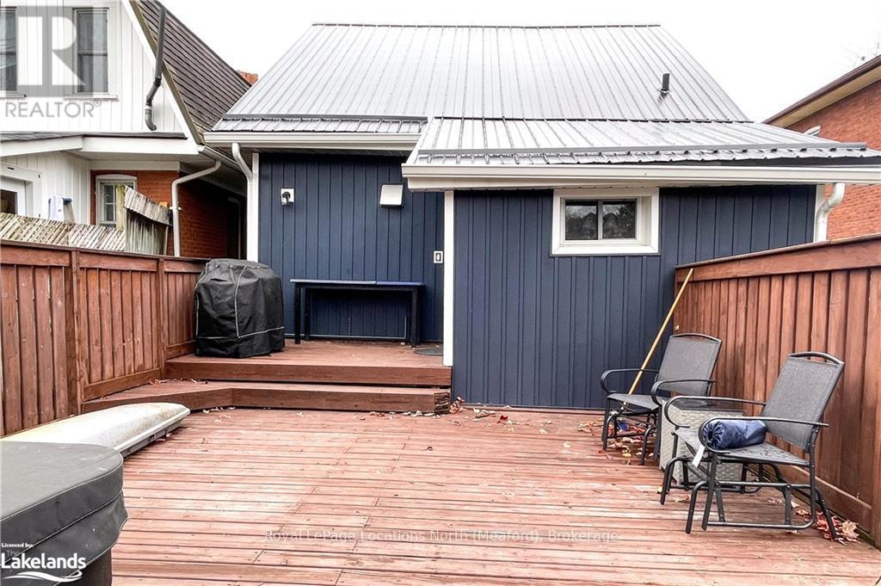$459,900
2
Fireplace
Central Air Conditioning
Forced Air
Location, Location - an easy stroll to all local ammenities! This charming 3 bedroom, one and a half bath home has undergone considerable updates including steel roof, insulation, vinyl siding, electrical, kitchen, main level flooring, new carpet in all bedrooms - the list is extensive! Very functional space for entertaining family gatherings. Outside, the large rear deck is the perfect place to BBQ and dine during the warmer months. Book your showing today. (id:36109)
Property Details
MLS® Number
X10440431
Property Type
Single Family
Community Name
Meaford
Amenities Near By
Hospital
Equipment Type
Water Heater
Features
Dry
Parking Space Total
2
Rental Equipment Type
Water Heater
Structure
Deck
Building
Bathroom Total
2
Bedrooms Above Ground
3
Bedrooms Total
3
Amenities
Fireplace(s)
Appliances
Dishwasher, Dryer, Stove, Washer, Window Coverings, Refrigerator
Basement Development
Unfinished
Basement Type
Full (unfinished)
Construction Status
Insulation Upgraded
Construction Style Attachment
Detached
Cooling Type
Central Air Conditioning
Exterior Finish
Vinyl Siding
Fireplace Present
Yes
Fireplace Total
1
Foundation Type
Stone
Half Bath Total
1
Heating Fuel
Natural Gas
Heating Type
Forced Air
Stories Total
2
Size Interior
1,200 - 1,399 Ft2
Type
House
Utility Water
Municipal Water
Parking
Land
Acreage
No
Land Amenities
Hospital
Sewer
Sanitary Sewer
Size Depth
96 Ft ,9 In
Size Frontage
29 Ft ,8 In
Size Irregular
29.7 X 96.8 Ft
Size Total Text
29.7 X 96.8 Ft|under 1/2 Acre
Zoning Description
R3
Rooms
Level
Type
Length
Width
Dimensions
Second Level
Bedroom
3.4 m
3.73 m
3.4 m x 3.73 m
Second Level
Primary Bedroom
2.69 m
4.67 m
2.69 m x 4.67 m
Second Level
Bedroom
3.12 m
2.84 m
3.12 m x 2.84 m
Second Level
Bathroom
2.94 m
2.84 m
2.94 m x 2.84 m
Main Level
Living Room
6.15 m
4.27 m
6.15 m x 4.27 m
Main Level
Kitchen
4.44 m
4.65 m
4.44 m x 4.65 m
Main Level
Other
1.88 m
2.69 m
1.88 m x 2.69 m
Main Level
Bathroom
1.77 m
1.21 m
1.77 m x 1.21 m
Main Level
Laundry Room
2.82 m
1.93 m
2.82 m x 1.93 m
Utilities
Cable
Installed
Wireless
Available


