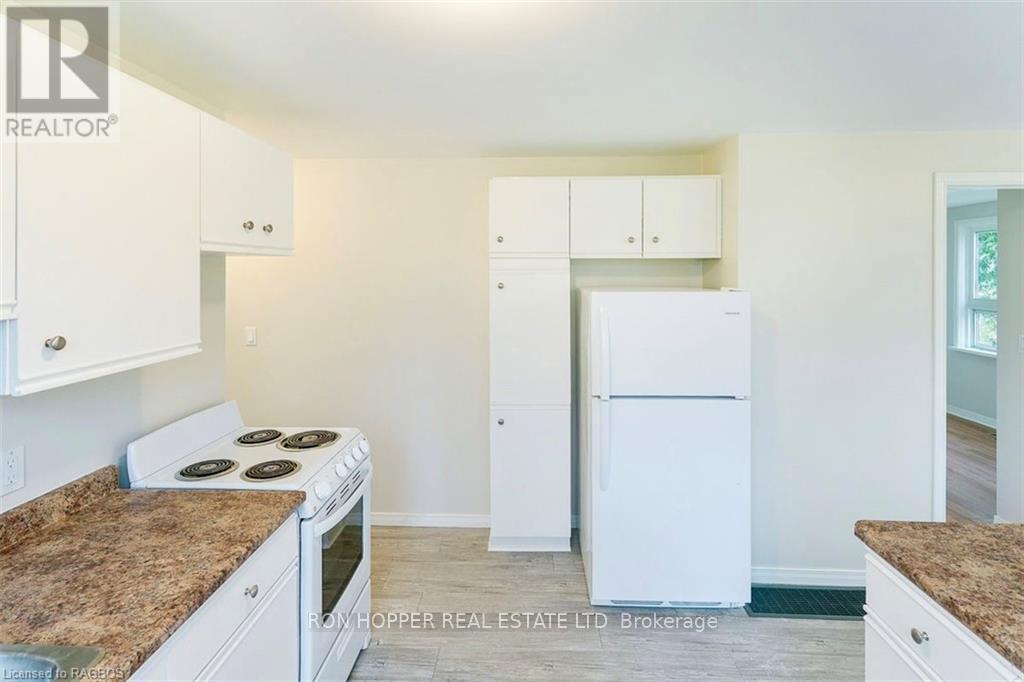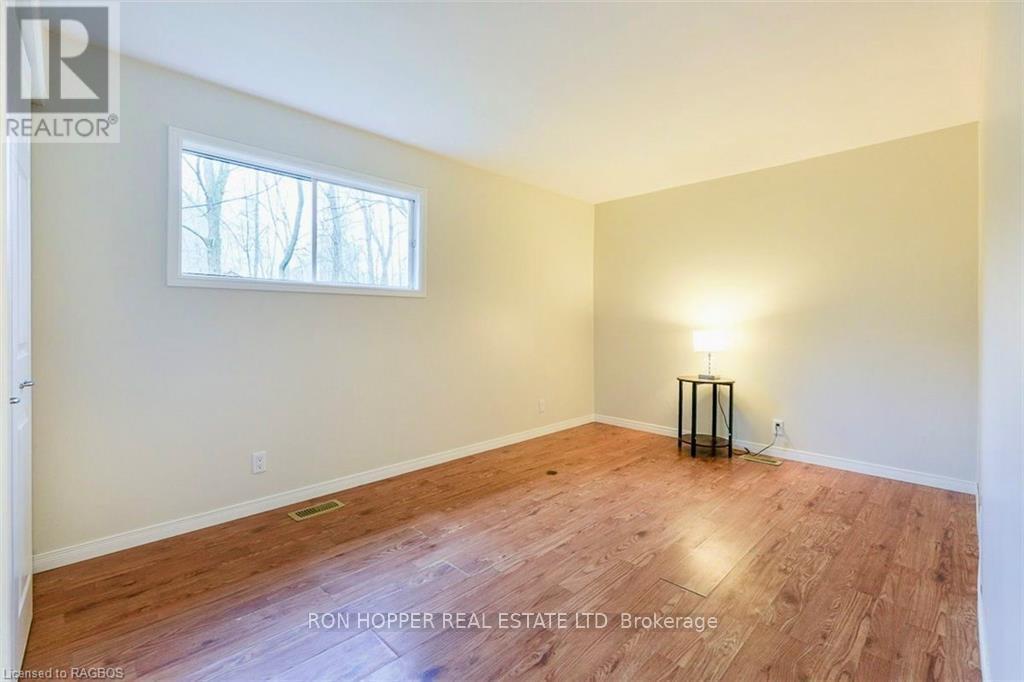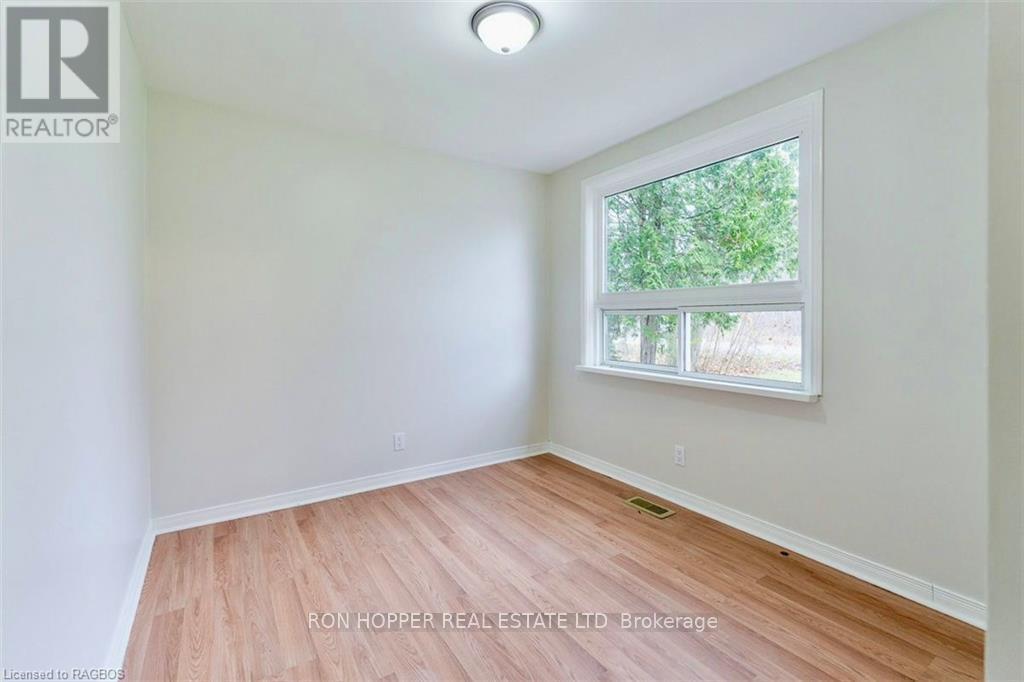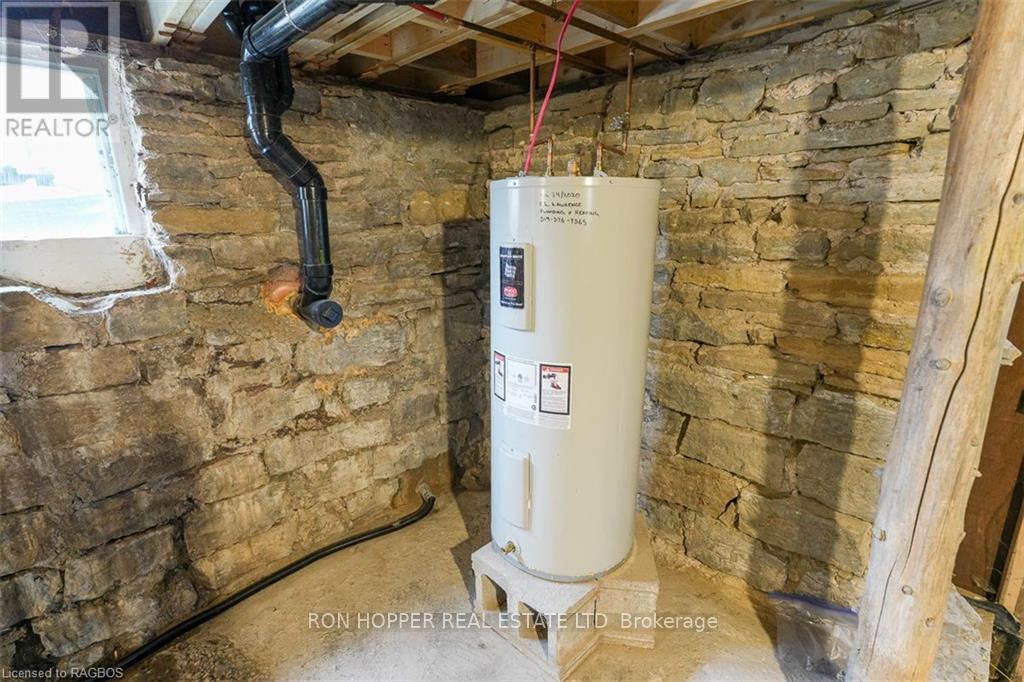950 16th Street W Georgian Bluffs, Ontario N4K 6V5
$499,000
3 Bedroom
1 Bathroom
Bungalow
Forced Air
Wonderful opportunity on the edge of town in Georgian Bluffs. Featuring a well maintained 3 bedroom bungalow, newly upgraded bathroom and paint, city water, natural forced air gas heat and located on one and a half acres. Downstairs has a family room waiting for your finishing touch, and a roughed in 3pc bath. (id:36109)
Property Details
| MLS® Number | X11823080 |
| Property Type | Single Family |
| Community Name | Rural Georgian Bluffs |
| Features | Sump Pump |
| ParkingSpaceTotal | 4 |
Building
| BathroomTotal | 1 |
| BedroomsAboveGround | 3 |
| BedroomsTotal | 3 |
| Appliances | Water Heater, Refrigerator, Stove |
| ArchitecturalStyle | Bungalow |
| BasementDevelopment | Unfinished |
| BasementType | Full (unfinished) |
| ConstructionStyleAttachment | Detached |
| ExteriorFinish | Brick, Vinyl Siding |
| FoundationType | Block, Stone |
| HeatingFuel | Natural Gas |
| HeatingType | Forced Air |
| StoriesTotal | 1 |
| Type | House |
| UtilityWater | Municipal Water |
Land
| Acreage | No |
| Sewer | Septic System |
| SizeFrontage | 165 M |
| SizeIrregular | 165 X 309 Acre |
| SizeTotalText | 165 X 309 Acre|1/2 - 1.99 Acres |
| ZoningDescription | R1c, Ep |
Rooms
| Level | Type | Length | Width | Dimensions |
|---|---|---|---|---|
| Basement | Family Room | 4.37 m | 8.18 m | 4.37 m x 8.18 m |
| Main Level | Kitchen | 2.9 m | 3.45 m | 2.9 m x 3.45 m |
| Main Level | Dining Room | 3.05 m | 3.05 m | 3.05 m x 3.05 m |
| Main Level | Living Room | 4.27 m | 4.57 m | 4.27 m x 4.57 m |
| Main Level | Primary Bedroom | 2.74 m | 4.88 m | 2.74 m x 4.88 m |
| Main Level | Bedroom | 2.57 m | 3.35 m | 2.57 m x 3.35 m |
| Main Level | Bedroom | 2.74 m | 4.88 m | 2.74 m x 4.88 m |
| Main Level | Bathroom | 4 m | 8 m | 4 m x 8 m |
INQUIRE ABOUT
950 16th Street W

































