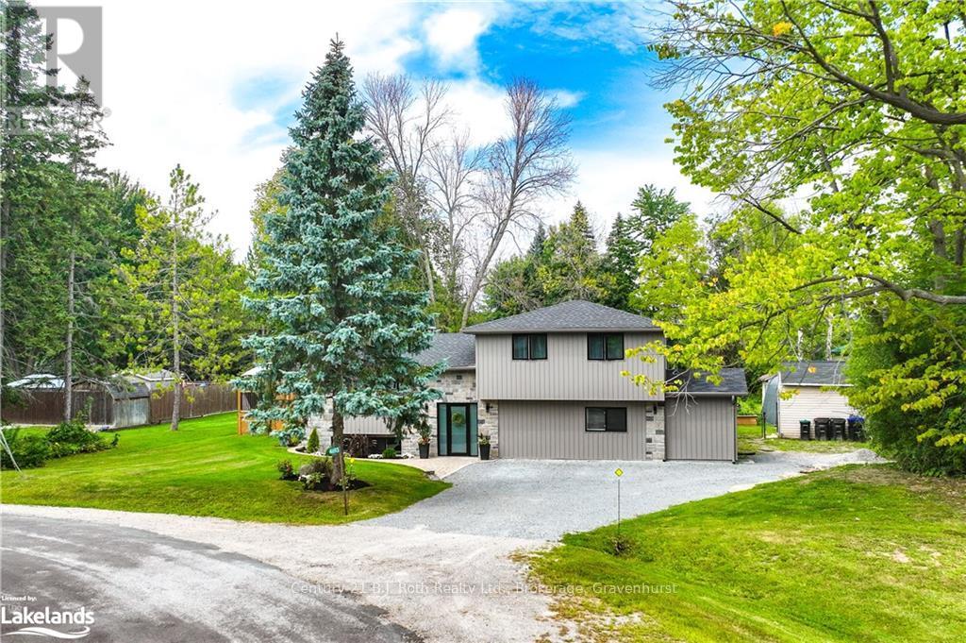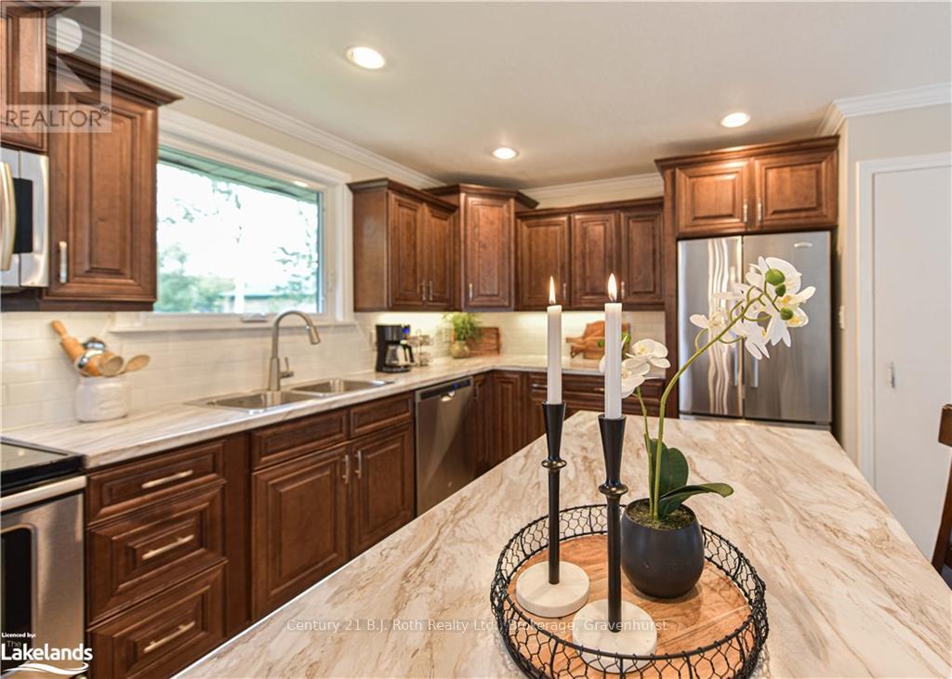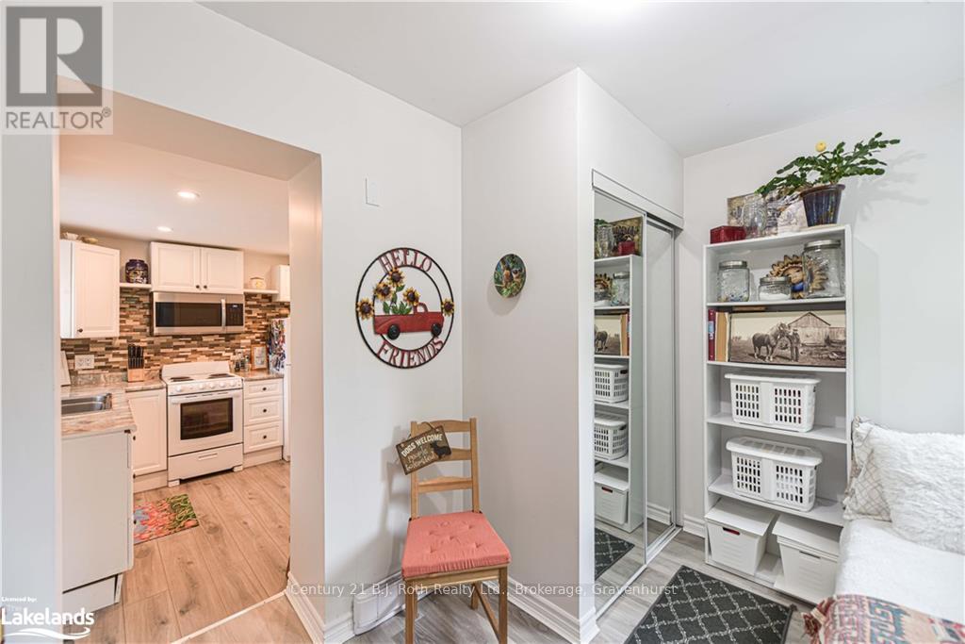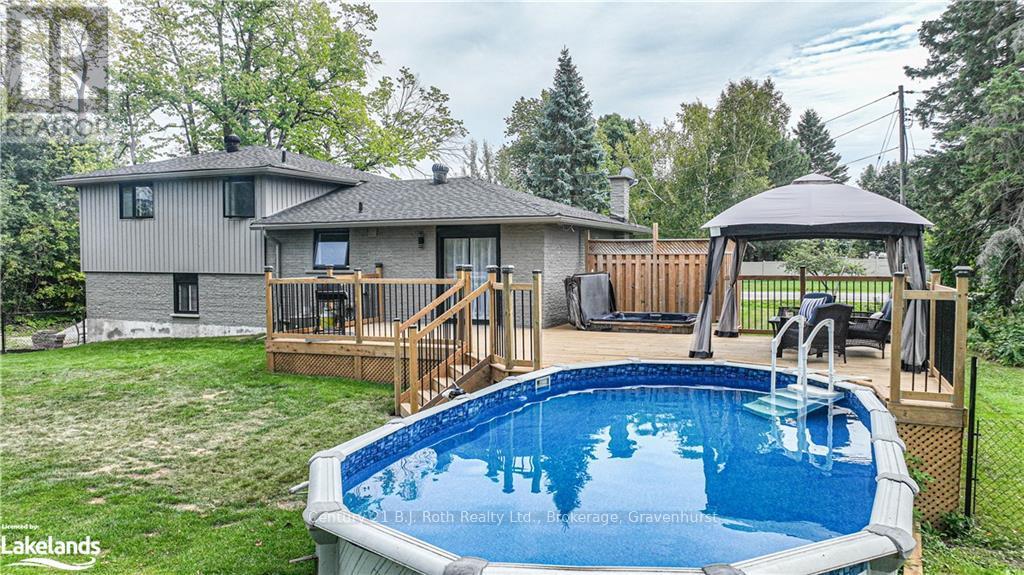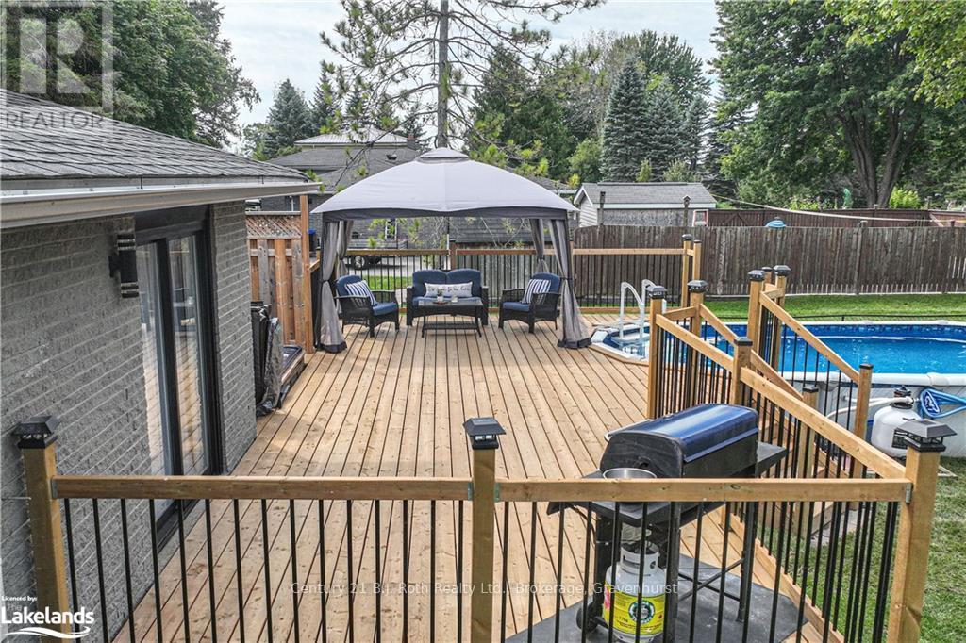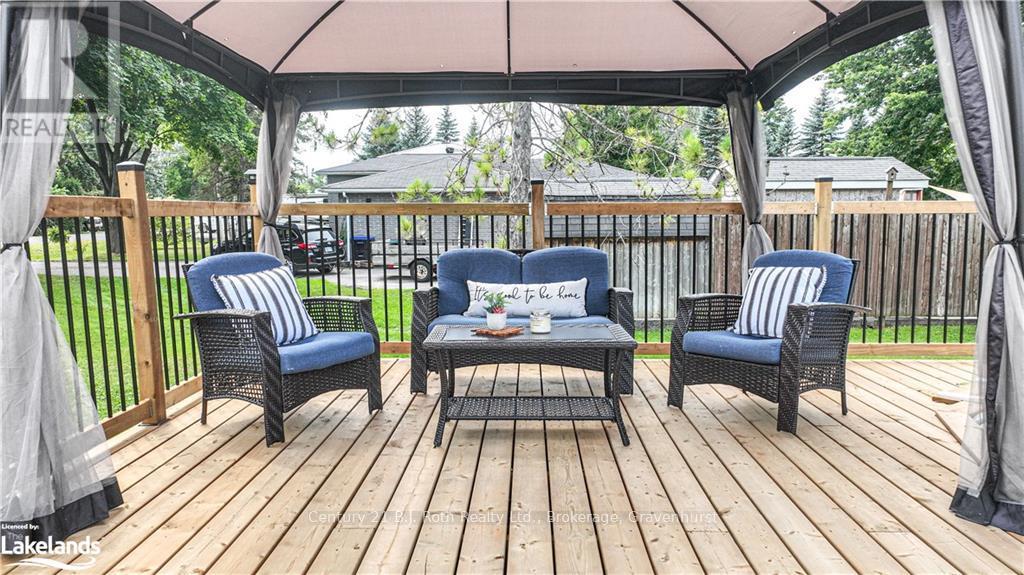$850,000
Fireplace
Central Air Conditioning
Forced Air
Welcome to a dream home, nestled in a serene and sought-after rural subdivision, just a short 3-minute drive from the charming town of Orillia. Enjoy the perfect blend of tranquil country living with the convenience of nearby amenities, including the excitement of Casino Rama and the natural beauty of Provincial Parks and beaches just minutes away. This beautifully renovated home boasts an open-concept design, featuring an upgraded kitchen. The living room offers a cozy gas fireplace, perfect for warming up on those chilly winter evenings. Take a dip in the pool, unwind in the hot tub, or rejuvenate in your very own personal sauna. Whether entertaining guests or enjoying peaceful solitude, these premium amenities offer the perfect setting for every occasion. The home is thoughtfully updated with new, energy-efficient fiberglass windows and a stunning front door, installed just two years ago. This property also includes a legal second suite, providing an excellent opportunity for rental income, in-law accommodation, or a private guest space. The possibilities are endless with this versatile addition. (id:36109)
Property Details
|
MLS® Number
|
S11823101 |
|
Property Type
|
Single Family |
|
Community Name
|
Atherley |
|
Features
|
Sump Pump |
|
ParkingSpaceTotal
|
6 |
Building
|
BathroomTotal
|
3 |
|
BedroomsAboveGround
|
4 |
|
BedroomsTotal
|
4 |
|
Appliances
|
Water Treatment, Water Heater, Water Softener, Dishwasher, Hot Tub, Microwave, Range, Refrigerator, Satellite Dish, Stove |
|
BasementDevelopment
|
Partially Finished |
|
BasementType
|
Partial (partially Finished) |
|
ConstructionStyleAttachment
|
Detached |
|
CoolingType
|
Central Air Conditioning |
|
ExteriorFinish
|
Vinyl Siding, Brick |
|
FireplacePresent
|
Yes |
|
FoundationType
|
Concrete |
|
HalfBathTotal
|
1 |
|
HeatingFuel
|
Natural Gas |
|
HeatingType
|
Forced Air |
|
Type
|
House |
Land
|
Acreage
|
No |
|
Sewer
|
Septic System |
|
SizeDepth
|
197 Ft ,4 In |
|
SizeFrontage
|
107 Ft ,5 In |
|
SizeIrregular
|
107.45 X 197.36 Ft |
|
SizeTotalText
|
107.45 X 197.36 Ft|1/2 - 1.99 Acres |
|
ZoningDescription
|
Village/residential |
Rooms
| Level |
Type |
Length |
Width |
Dimensions |
|
Second Level |
Bedroom |
2.9 m |
2.84 m |
2.9 m x 2.84 m |
|
Second Level |
Bedroom |
2.84 m |
3.96 m |
2.84 m x 3.96 m |
|
Second Level |
Bedroom |
4.22 m |
3.61 m |
4.22 m x 3.61 m |
|
Lower Level |
Bathroom |
2.08 m |
1.4 m |
2.08 m x 1.4 m |
|
Lower Level |
Recreational, Games Room |
5 m |
6.71 m |
5 m x 6.71 m |
|
Lower Level |
Utility Room |
3.91 m |
3.4 m |
3.91 m x 3.4 m |
|
Main Level |
Other |
2.24 m |
3.35 m |
2.24 m x 3.35 m |
|
Main Level |
Kitchen |
3 m |
3.35 m |
3 m x 3.35 m |
|
Main Level |
Living Room |
3.53 m |
2.97 m |
3.53 m x 2.97 m |
|
Main Level |
Bedroom |
2.39 m |
2.82 m |
2.39 m x 2.82 m |
|
Main Level |
Bathroom |
1.45 m |
2.69 m |
1.45 m x 2.69 m |
|
Main Level |
Living Room |
6.35 m |
3.61 m |
6.35 m x 3.61 m |
|
Main Level |
Kitchen |
6.35 m |
3.33 m |
6.35 m x 3.33 m |
|
Main Level |
Bathroom |
3.58 m |
1.4 m |
3.58 m x 1.4 m |

