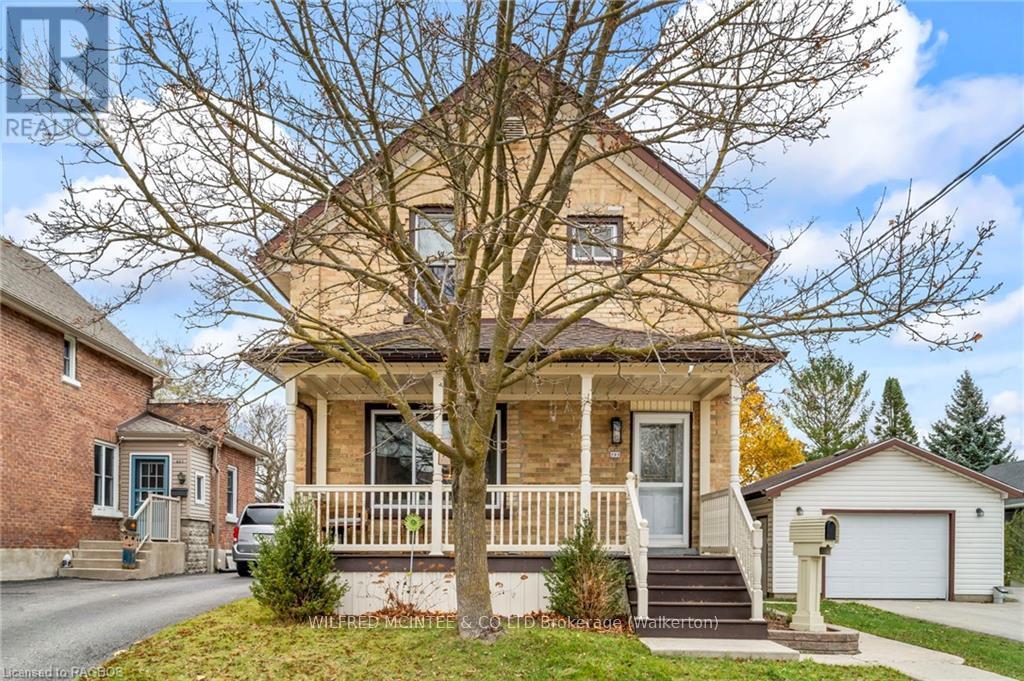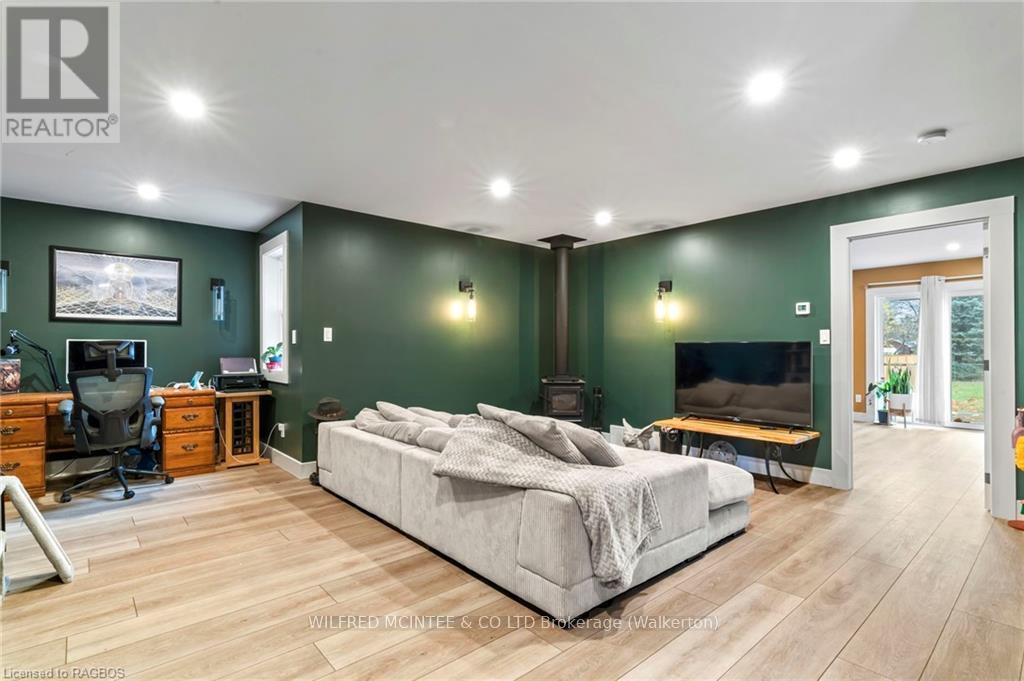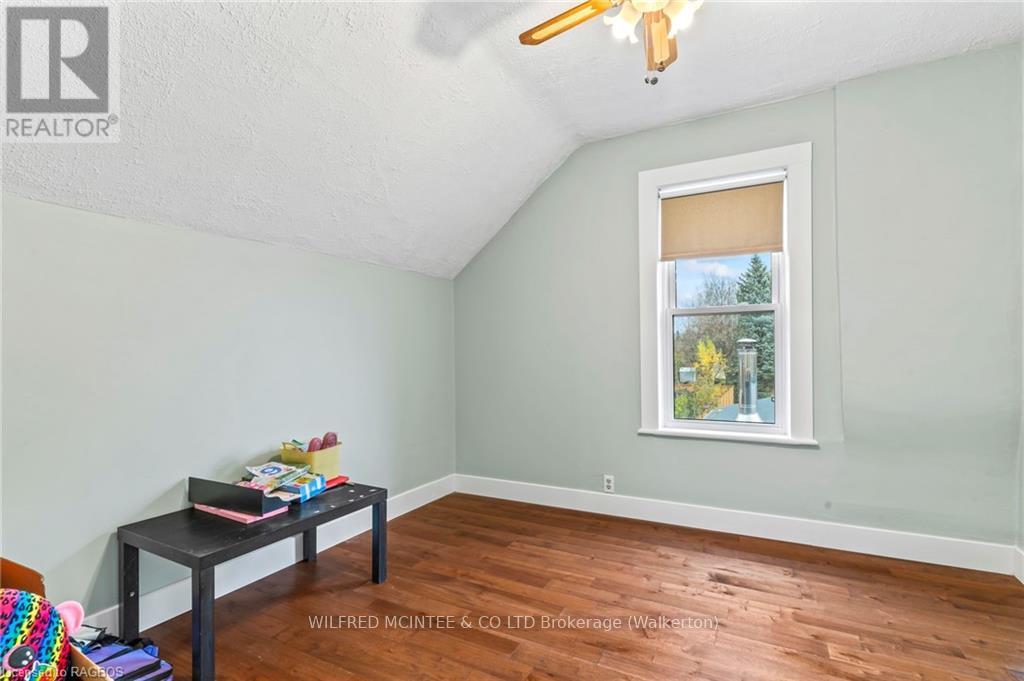$599,900
Fireplace
Central Air Conditioning
Forced Air
CHARMING UPDATED 1.5-STOREY HOME WITH 788 SQ. FT ADDITION\r\nThis yellow brick 1.5-storey home blends timeless character with modern updates, offering both charm and functionality in a sought-after location. The original home features three well-sized bedrooms and a full 4-piece bath on the second level, providing plenty of space for family living. On the main floor, you'll find the efficient kitchen, living room and dining room. Bedroom and convenient 1-piece bath in the basement along with laundry and utility room.\r\nIn 2023, the owners thoughtfully expanded the property with a beautiful 788 sq. ft. addition, enhancing both style and comfort. The addition includes a welcoming foyer, family room featuring a wood stove and a spacious primary bedroom with a luxurious 4-piece ensuite, walk-in closet and patio door to deck. The addition basement is a blank canvas, complete with rough-ins for a 3-piece bath, spray foam insulation for energy efficiency, a new furnace, sewage pump, and a new electrical panel—ensuring years of hassle-free living. Fantastic opportunity with the home having the potential to be split into 3 separate units with some modifications, to become an excellent income producing property. Detached single car garage (24' x 18') and storage shed (10'x14') and a large yard perfect for children and pets. With a blend of classic details and thoughtful upgrades and the new addition, this home is the perfect space! (id:36109)
Property Details
|
MLS® Number
|
X11822719 |
|
Property Type
|
Single Family |
|
Community Name
|
Hanover |
|
AmenitiesNearBy
|
Hospital |
|
EquipmentType
|
Water Heater |
|
ParkingSpaceTotal
|
4 |
|
RentalEquipmentType
|
Water Heater |
Building
|
BathroomTotal
|
3 |
|
BedroomsAboveGround
|
4 |
|
BedroomsBelowGround
|
1 |
|
BedroomsTotal
|
5 |
|
Appliances
|
Water Heater, Water Softener, Dishwasher, Dryer, Garage Door Opener, Refrigerator, Stove, Washer, Window Coverings |
|
BasementDevelopment
|
Partially Finished |
|
BasementType
|
Full (partially Finished) |
|
ConstructionStyleAttachment
|
Detached |
|
CoolingType
|
Central Air Conditioning |
|
ExteriorFinish
|
Vinyl Siding, Brick |
|
FireplacePresent
|
Yes |
|
FireplaceTotal
|
1 |
|
FoundationType
|
Stone, Concrete |
|
HalfBathTotal
|
1 |
|
HeatingFuel
|
Natural Gas |
|
HeatingType
|
Forced Air |
|
StoriesTotal
|
2 |
|
Type
|
House |
|
UtilityWater
|
Municipal Water |
Parking
Land
|
Acreage
|
No |
|
LandAmenities
|
Hospital |
|
Sewer
|
Sanitary Sewer |
|
SizeDepth
|
199 Ft ,3 In |
|
SizeFrontage
|
64 Ft ,5 In |
|
SizeIrregular
|
64.48 X 199.32 Ft |
|
SizeTotalText
|
64.48 X 199.32 Ft|under 1/2 Acre |
|
ZoningDescription
|
R1 |
Rooms
| Level |
Type |
Length |
Width |
Dimensions |
|
Second Level |
Bathroom |
2.36 m |
2.08 m |
2.36 m x 2.08 m |
|
Second Level |
Bedroom |
4.14 m |
4.09 m |
4.14 m x 4.09 m |
|
Second Level |
Bedroom |
3.2 m |
3.15 m |
3.2 m x 3.15 m |
|
Second Level |
Bedroom |
2.77 m |
3.15 m |
2.77 m x 3.15 m |
|
Basement |
Bedroom |
5.28 m |
4.22 m |
5.28 m x 4.22 m |
|
Basement |
Utility Room |
5.28 m |
4.04 m |
5.28 m x 4.04 m |
|
Lower Level |
Bathroom |
0.99 m |
1.24 m |
0.99 m x 1.24 m |
|
Main Level |
Kitchen |
2.9 m |
4.27 m |
2.9 m x 4.27 m |
|
Main Level |
Dining Room |
3.07 m |
4.37 m |
3.07 m x 4.37 m |
|
Main Level |
Living Room |
4.14 m |
4.19 m |
4.14 m x 4.19 m |
|
Main Level |
Family Room |
6.35 m |
5.66 m |
6.35 m x 5.66 m |
|
Main Level |
Primary Bedroom |
4.19 m |
4.52 m |
4.19 m x 4.52 m |
|
Main Level |
Other |
2.06 m |
2.59 m |
2.06 m x 2.59 m |





































