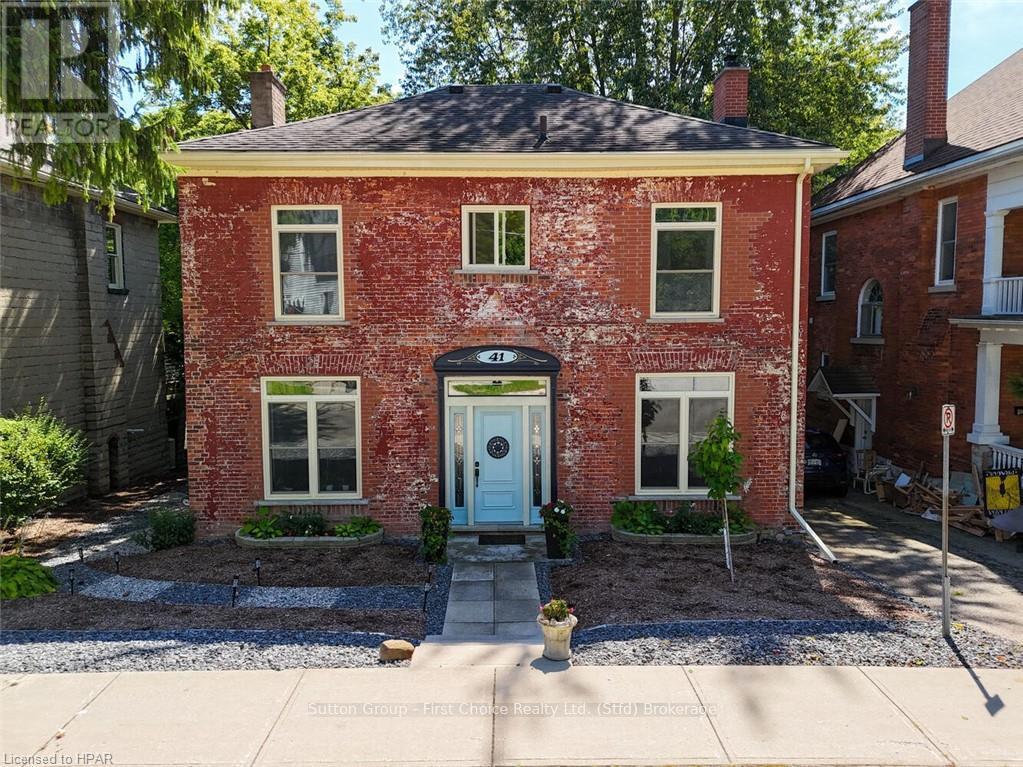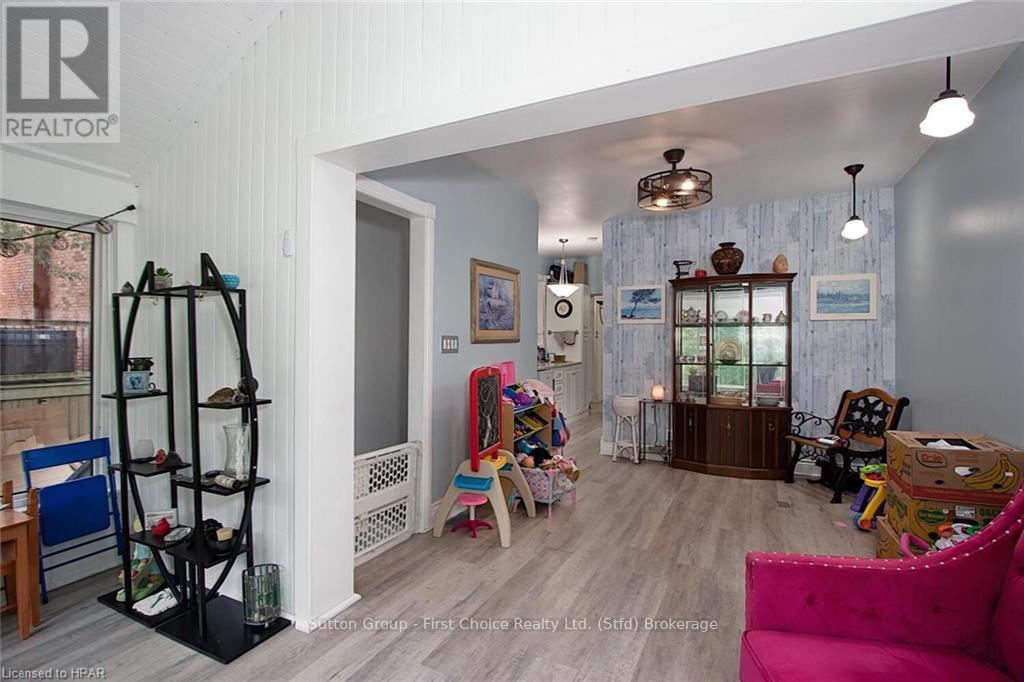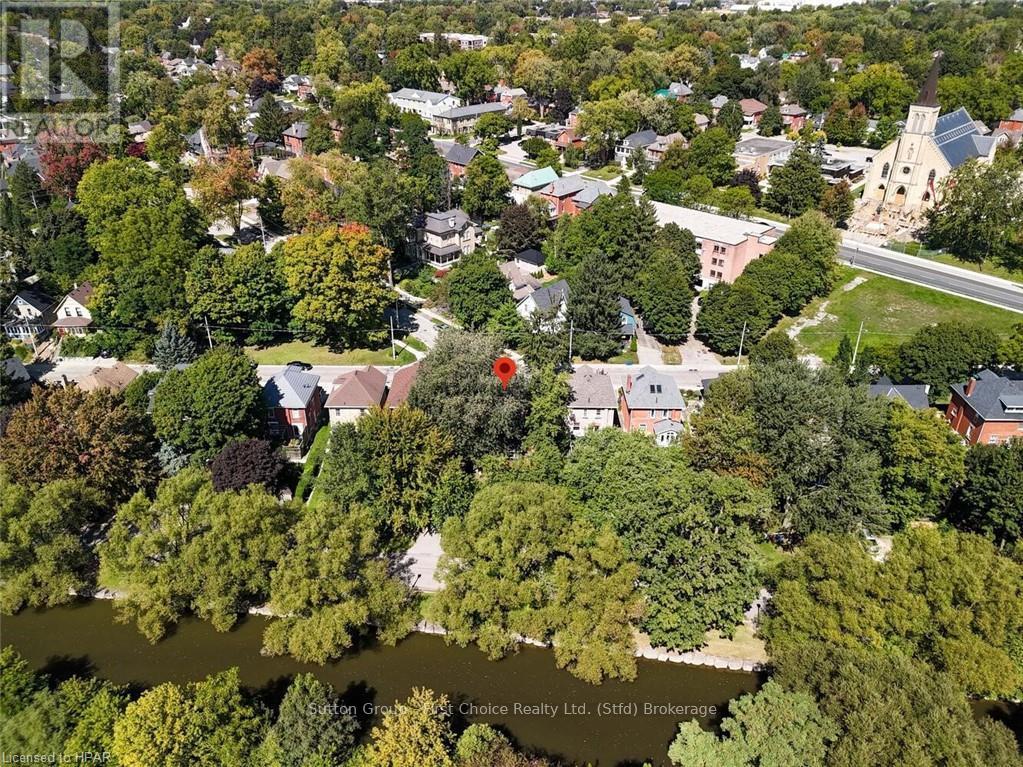41 Douglas Street Stratford, Ontario N5A 5P2
$899,000
3 Bedroom
2 Bathroom
Fireplace
Central Air Conditioning
Forced Air
Enjoy the peaceful view of the river from the back room or your back deck! This 1869 home has a fantastic location. Approximately one block from downtown, close to the middle school and all amenities Stratford has to offer. The main floor features a nice open stair case, renovated kitchen and dining area, large principal living room with fireplace and a back addition that offers a main floor bathroom and family room. Upstairs you will find a large master bedroom with ensuite plus 2 more bedrooms and a bathroom. Many updates over the years! (id:36109)
Property Details
| MLS® Number | X10781173 |
| Property Type | Single Family |
| Community Name | Stratford |
| Features | Sloping, Sump Pump |
| ParkingSpaceTotal | 3 |
| Structure | Deck |
| ViewType | River View |
Building
| BathroomTotal | 2 |
| BedroomsAboveGround | 3 |
| BedroomsTotal | 3 |
| Appliances | Water Heater, Refrigerator, Stove |
| BasementDevelopment | Unfinished |
| BasementType | Full (unfinished) |
| ConstructionStyleAttachment | Detached |
| CoolingType | Central Air Conditioning |
| ExteriorFinish | Brick |
| FireplacePresent | Yes |
| FireplaceTotal | 1 |
| FoundationType | Concrete |
| HeatingFuel | Natural Gas |
| HeatingType | Forced Air |
| StoriesTotal | 2 |
| Type | House |
| UtilityWater | Municipal Water |
Land
| Acreage | No |
| Sewer | Sanitary Sewer |
| SizeDepth | 110 Ft |
| SizeFrontage | 50 Ft |
| SizeIrregular | 50 X 110 Ft |
| SizeTotalText | 50 X 110 Ft|under 1/2 Acre |
| ZoningDescription | R2 |
Rooms
| Level | Type | Length | Width | Dimensions |
|---|---|---|---|---|
| Second Level | Bedroom | 3.56 m | 2.29 m | 3.56 m x 2.29 m |
| Second Level | Bedroom | 3.63 m | 3.4 m | 3.63 m x 3.4 m |
| Second Level | Bathroom | 2.03 m | 2.25 m | 2.03 m x 2.25 m |
| Second Level | Primary Bedroom | 3.84 m | 5.21 m | 3.84 m x 5.21 m |
| Second Level | Other | 3.84 m | 2.29 m | 3.84 m x 2.29 m |
| Main Level | Foyer | 2.16 m | 5.77 m | 2.16 m x 5.77 m |
| Main Level | Living Room | 3.58 m | 7.29 m | 3.58 m x 7.29 m |
| Main Level | Dining Room | 3.43 m | 3.07 m | 3.43 m x 3.07 m |
| Main Level | Kitchen | 3.51 m | 4.04 m | 3.51 m x 4.04 m |
| Main Level | Bathroom | 2.49 m | 2 m | 2.49 m x 2 m |
| Main Level | Family Room | 3.02 m | 3.86 m | 3.02 m x 3.86 m |
| Main Level | Sunroom | 4.09 m | 1.98 m | 4.09 m x 1.98 m |
INQUIRE ABOUT
41 Douglas Street










































