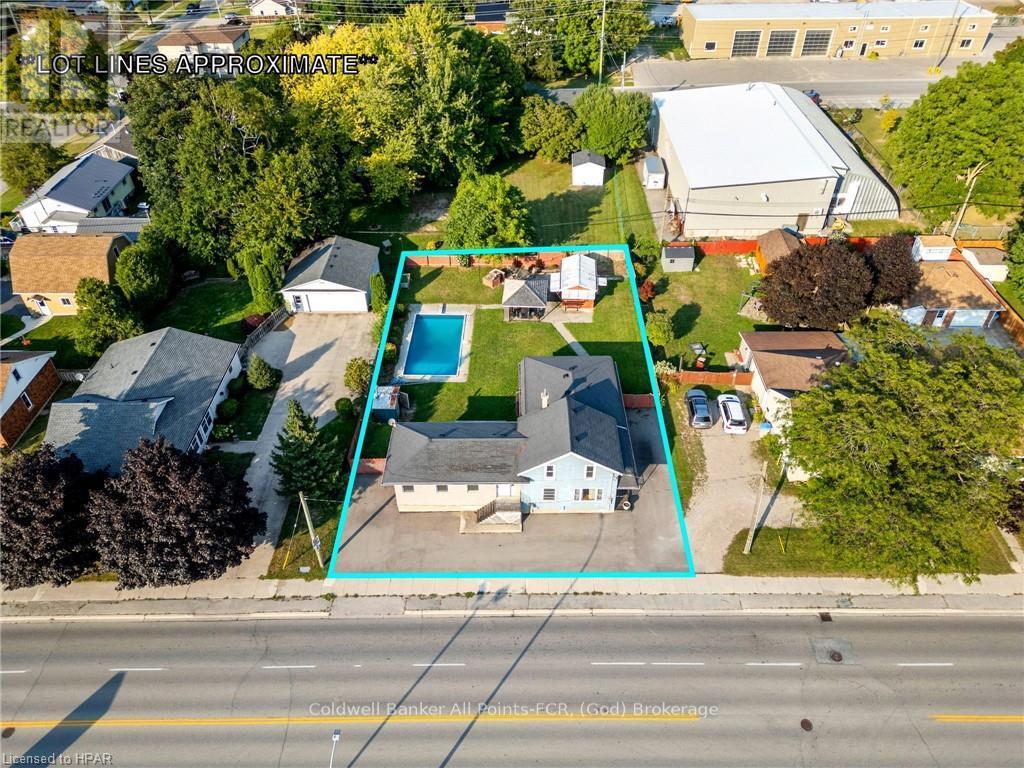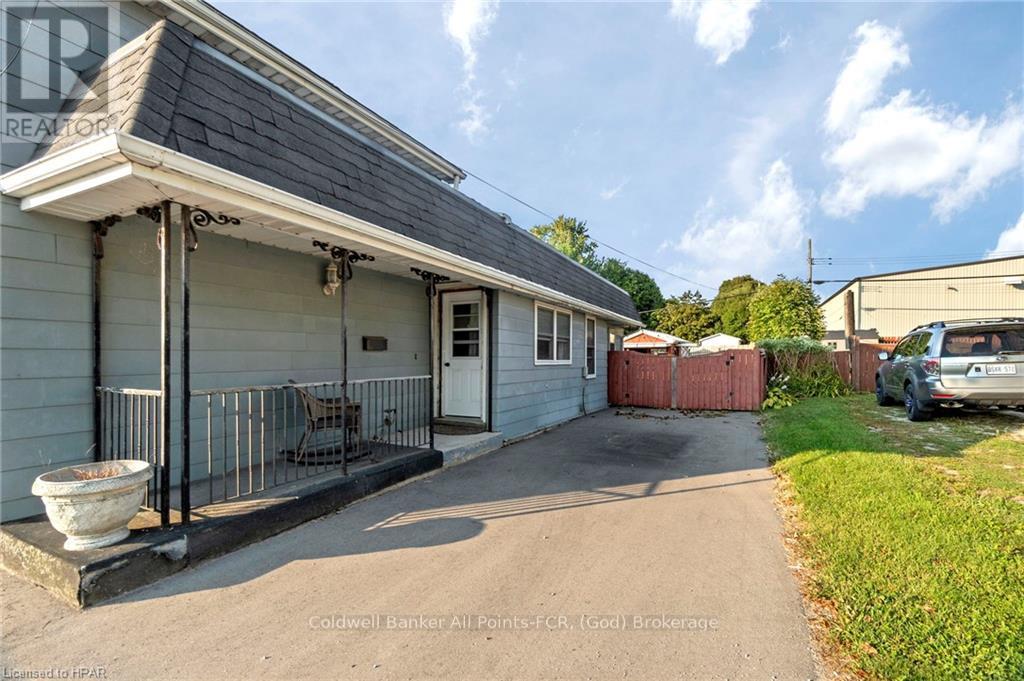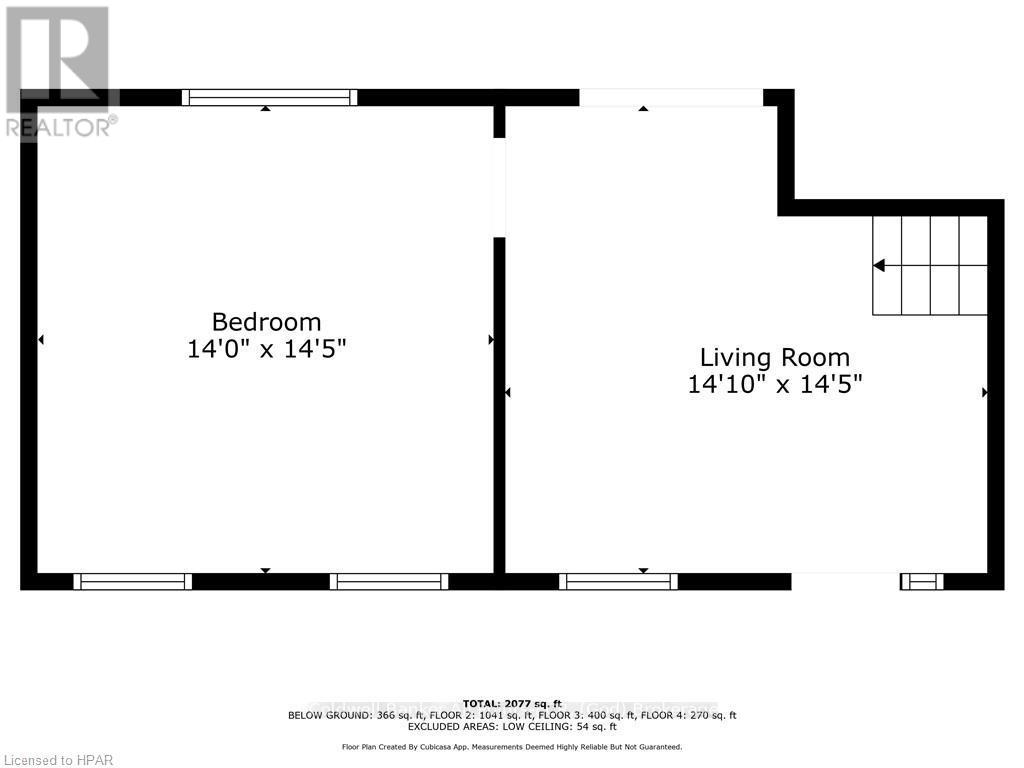345 Huron Road Goderich, Ontario N7A 3A4
$479,000
3 Bedroom
2 Bathroom
Inground Pool
Forced Air
**INGROUND POOL!** This expansive home boasts over 1,800 square feet of finished living space, featuring 3 bedrooms, 2 bathrooms and a large yard with an inground pool. With both a family room and a games room, it's perfect for gatherings and creating memories. The property includes a stunning sun shelter, a custom outdoor bar, forced air gas heating, and ample parking on a new paved driveway, making it an ideal family home. Plus, the separate entrance offers the possibility of a duplex setup, providing an opportunity to supplement your income. Call your Realtor® today to see this fantastic home. (id:36109)
Property Details
| MLS® Number | X10780518 |
| Property Type | Single Family |
| Community Name | Goderich Town |
| AmenitiesNearBy | Hospital |
| EquipmentType | Water Heater |
| Features | Lighting, Sump Pump |
| ParkingSpaceTotal | 6 |
| PoolType | Inground Pool |
| RentalEquipmentType | Water Heater |
| Structure | Deck, Porch |
Building
| BathroomTotal | 2 |
| BedroomsAboveGround | 3 |
| BedroomsTotal | 3 |
| Appliances | Dishwasher, Dryer, Refrigerator, Stove, Washer, Window Coverings |
| BasementDevelopment | Unfinished |
| BasementType | Partial (unfinished) |
| ConstructionStyleAttachment | Detached |
| ExteriorFinish | Brick |
| FireProtection | Smoke Detectors |
| FoundationType | Concrete |
| HeatingFuel | Natural Gas |
| HeatingType | Forced Air |
| Type | House |
| UtilityWater | Municipal Water |
Land
| Acreage | No |
| LandAmenities | Hospital |
| Sewer | Sanitary Sewer |
| SizeDepth | 132 Ft |
| SizeFrontage | 81 Ft ,2 In |
| SizeIrregular | 81.18 X 132 Ft |
| SizeTotalText | 81.18 X 132 Ft|under 1/2 Acre |
| ZoningDescription | R2 |
Rooms
| Level | Type | Length | Width | Dimensions |
|---|---|---|---|---|
| Second Level | Family Room | 4.5 m | 4.52 m | 4.5 m x 4.52 m |
| Second Level | Bedroom | 4.27 m | 4.57 m | 4.27 m x 4.57 m |
| Second Level | Bedroom | 4.78 m | 6.35 m | 4.78 m x 6.35 m |
| Lower Level | Bathroom | Measurements not available | ||
| Lower Level | Laundry Room | 2.41 m | 1.5 m | 2.41 m x 1.5 m |
| Lower Level | Games Room | 5.94 m | 4.27 m | 5.94 m x 4.27 m |
| Main Level | Primary Bedroom | 5.61 m | 2.87 m | 5.61 m x 2.87 m |
| Main Level | Bathroom | Measurements not available | ||
| Main Level | Dining Room | 3.4 m | 3.43 m | 3.4 m x 3.43 m |
| Main Level | Kitchen | 3.56 m | 3.86 m | 3.56 m x 3.86 m |
| Main Level | Living Room | 4.67 m | 6.43 m | 4.67 m x 6.43 m |
Utilities
| Cable | Installed |
| Wireless | Available |
INQUIRE ABOUT
345 Huron Road











































