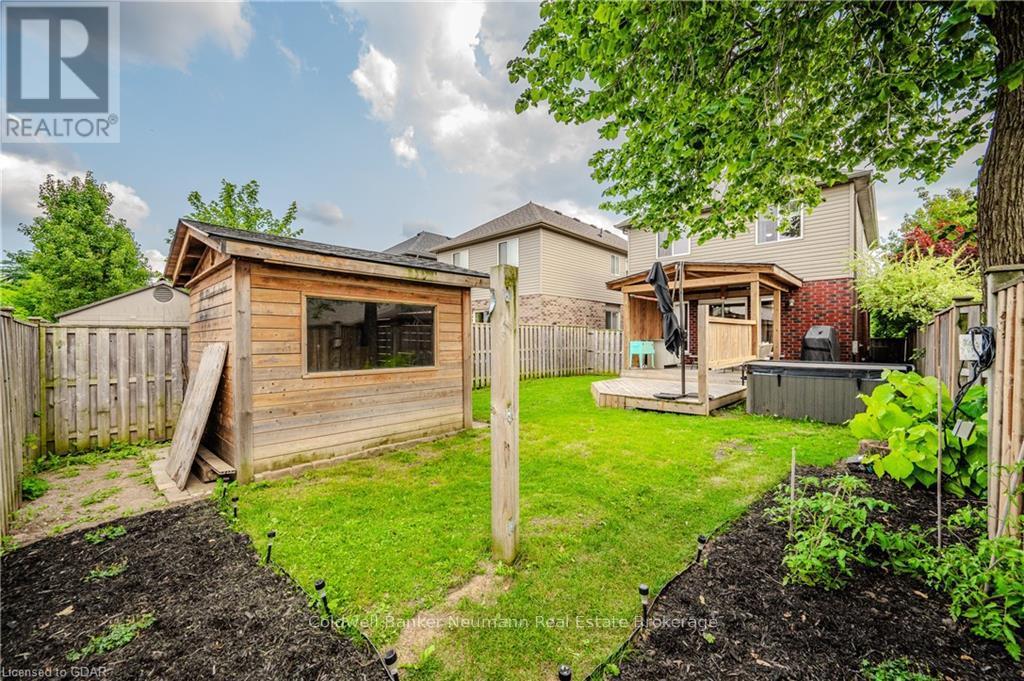$889,900
Fireplace
Central Air Conditioning
Forced Air
What a picture perfect home!! This 3 bedroom house is move in ready and there is a possibility for a separate entrance to the basement! The main floor has new vinyl flooring and ceramic tile for a clean and sleek look. The kitchen has also been updated featuring a stylish island and stainless steel appliances. The living room has a lovely electric fireplace and is nice and bright with sliders leading to the rear covered deck. Upstairs you will find 3 bedrooms with a large primary suite with access to the main bathroom. The laundry is conveniently located on the second level complete with a rustic barn door. The basement is finished with a spacious rec room and full 4 piece bathroom and still plenty of space for storage. The backyard oasis is complete with a large deck for entertaining with a hot tub off the deck and a good sized yard. This home is in a great family area with parks, splash pad, walking trails and schools near by. Be sure to check this one out before it's gone! (id:36109)
Property Details
|
MLS® Number
|
X10875901 |
|
Property Type
|
Single Family |
|
Community Name
|
Brant |
|
AmenitiesNearBy
|
Hospital |
|
ParkingSpaceTotal
|
3 |
|
Structure
|
Deck, Porch |
Building
|
BathroomTotal
|
3 |
|
BedroomsAboveGround
|
3 |
|
BedroomsTotal
|
3 |
|
Amenities
|
Fireplace(s) |
|
Appliances
|
Water Softener, Dishwasher, Dryer, Microwave, Refrigerator, Stove, Washer |
|
BasementDevelopment
|
Finished |
|
BasementType
|
Full (finished) |
|
ConstructionStyleAttachment
|
Detached |
|
CoolingType
|
Central Air Conditioning |
|
ExteriorFinish
|
Vinyl Siding, Brick |
|
FireplacePresent
|
Yes |
|
FireplaceTotal
|
1 |
|
FoundationType
|
Poured Concrete |
|
HalfBathTotal
|
1 |
|
HeatingFuel
|
Natural Gas |
|
HeatingType
|
Forced Air |
|
StoriesTotal
|
2 |
|
Type
|
House |
|
UtilityWater
|
Municipal Water |
Parking
Land
|
Acreage
|
No |
|
FenceType
|
Fenced Yard |
|
LandAmenities
|
Hospital |
|
Sewer
|
Sanitary Sewer |
|
SizeFrontage
|
29.53 M |
|
SizeIrregular
|
29.53 Acre |
|
SizeTotalText
|
29.53 Acre|under 1/2 Acre |
|
ZoningDescription
|
R. 1d |
Rooms
| Level |
Type |
Length |
Width |
Dimensions |
|
Second Level |
Primary Bedroom |
4.39 m |
4.55 m |
4.39 m x 4.55 m |
|
Second Level |
Bathroom |
2.79 m |
2.13 m |
2.79 m x 2.13 m |
|
Second Level |
Bedroom |
3.17 m |
3.35 m |
3.17 m x 3.35 m |
|
Second Level |
Bedroom |
3.05 m |
3.4 m |
3.05 m x 3.4 m |
|
Second Level |
Laundry Room |
2.13 m |
2.41 m |
2.13 m x 2.41 m |
|
Basement |
Recreational, Games Room |
5.84 m |
6.48 m |
5.84 m x 6.48 m |
|
Basement |
Bathroom |
2.54 m |
1.5 m |
2.54 m x 1.5 m |
|
Basement |
Utility Room |
3.23 m |
2.03 m |
3.23 m x 2.03 m |
|
Main Level |
Living Room |
5.97 m |
3.45 m |
5.97 m x 3.45 m |
|
Main Level |
Kitchen |
3.12 m |
3.63 m |
3.12 m x 3.63 m |
|
Main Level |
Other |
2.84 m |
3.1 m |
2.84 m x 3.1 m |
|
Main Level |
Bathroom |
1.12 m |
1.45 m |
1.12 m x 1.45 m |










































