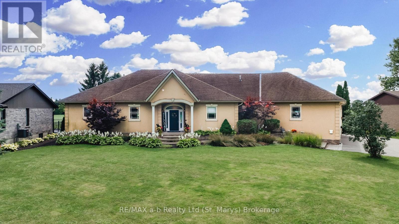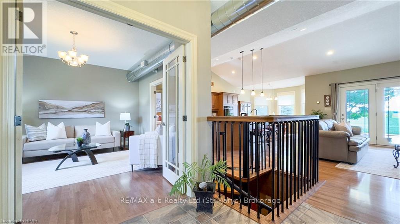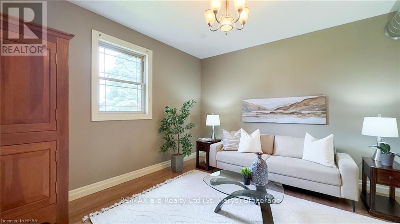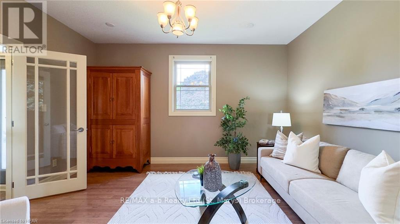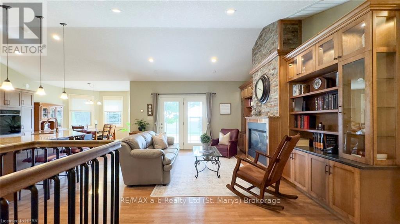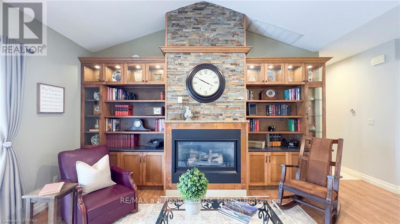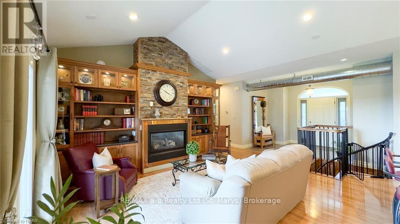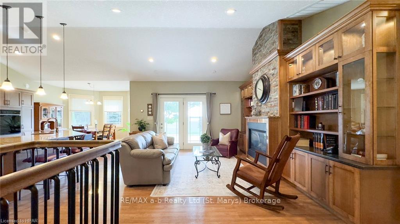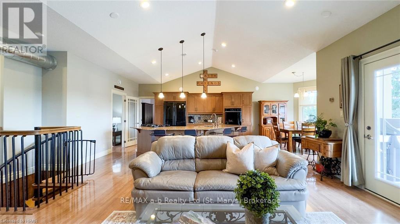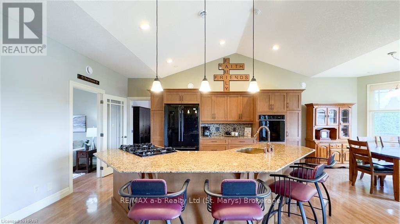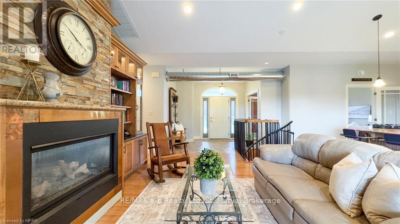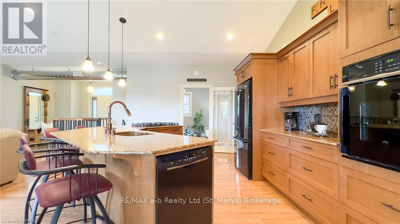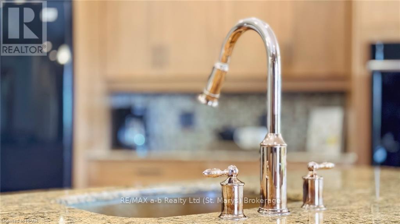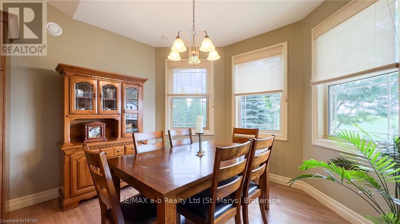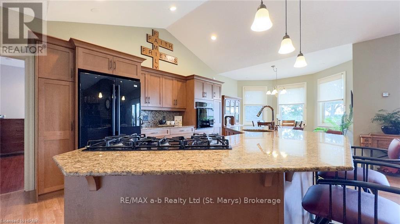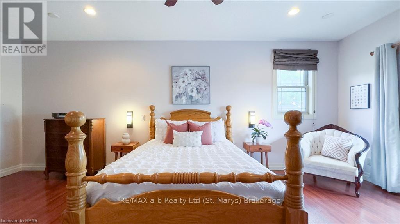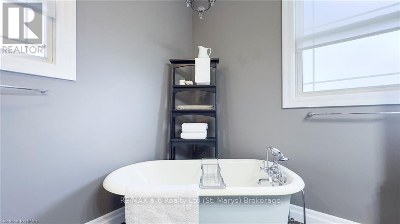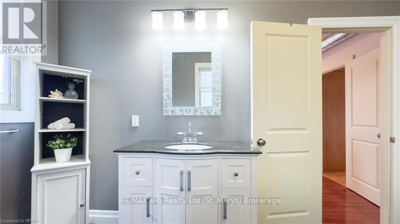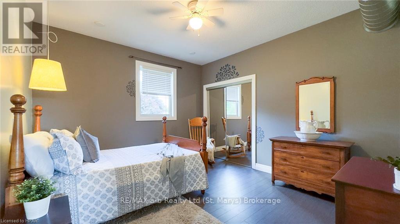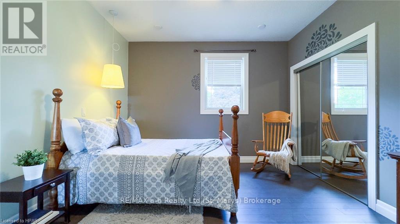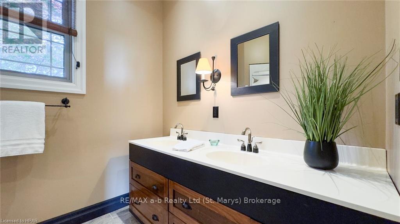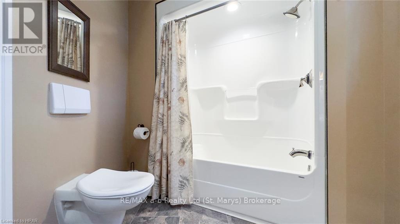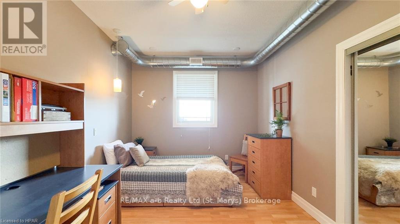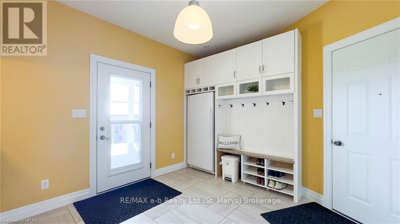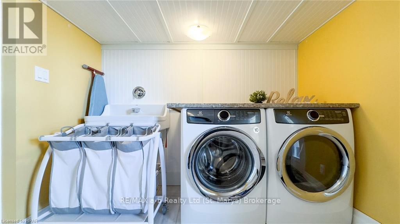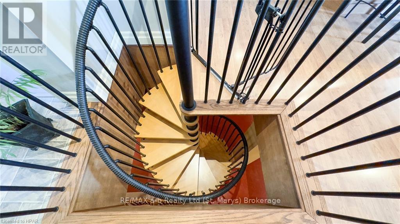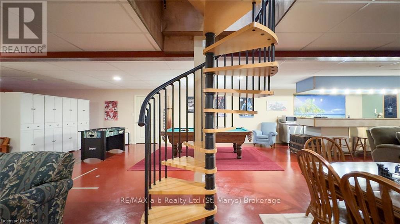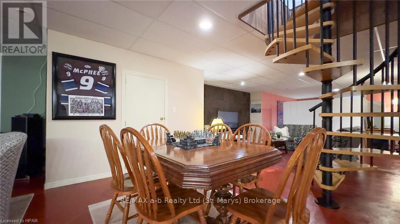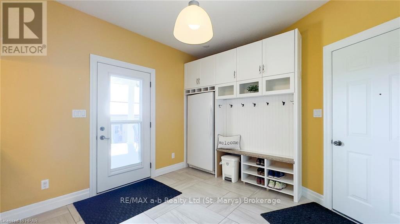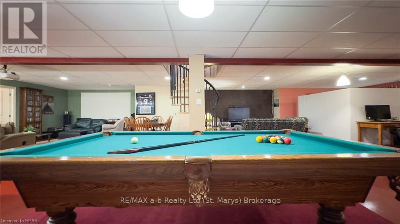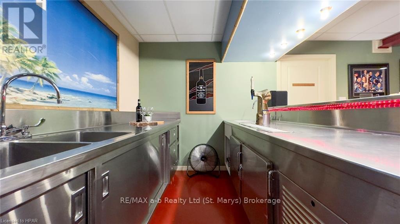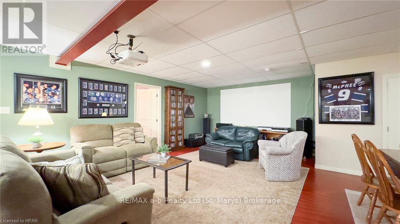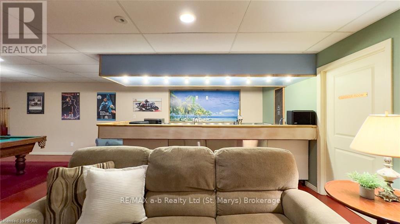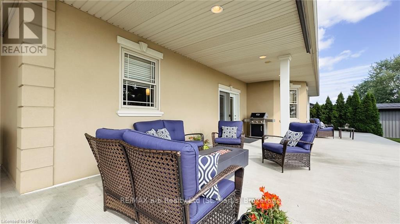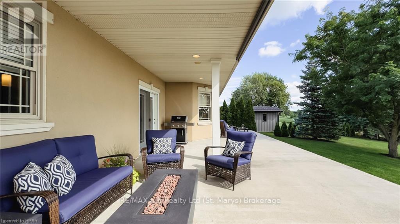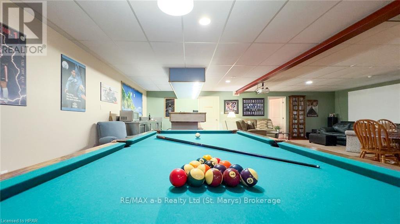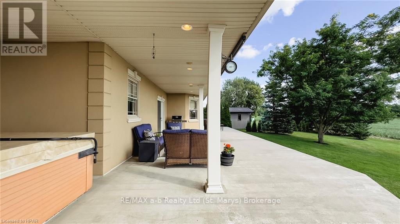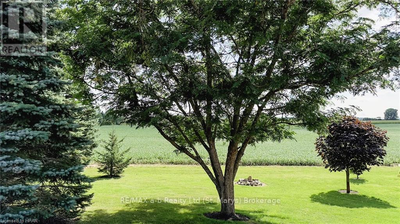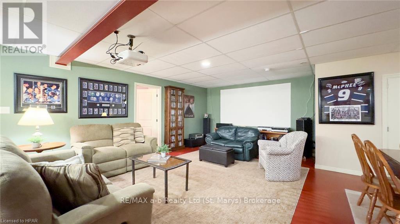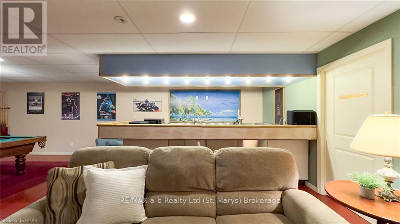$1,049,000
Bungalow
Fireplace
Central Air Conditioning, Ventilation System, Air Exchanger
Hot Water Radiator Heat
Welcome to the serene town of Mitchell, Ontario, where sophistication meets comfort in this exquisite 4,000 square-foot executive bungalow. Nestled in a tranquil setting backing onto picturesque farmland, this property offers the perfect blend of luxury and modern convenience. As you step inside, you’ll be captivated by the finishes that define every inch of this home. The spacious, open-concept layout is designed for both entertaining and everyday living, with freshly painted interiors that exude warmth and style. The kitchen features stunning granite countertops, gas cooktop, large island, and an exquisite kitchen faucet which provides you with the perfect space for culinary creativity. This home is equipped with a newer central air and ventilation system, in-floor heating, heated front walkway, porch, garage, on demand hot water heater and more. This elegant bungalow offers three generously sized bedrooms and three beautifully appointed bathrooms, ensuring ample space for family and guests. The attached two-car garage, additional 24 ft x 24 ft shop, RV hook up and cleanout provide convenience and versatility, perfect for hobbyists or those needing extra storage. Outside, the property boasts plenty of parking, making it ideal for hosting gatherings or accommodating multiple vehicles. Don’t miss this rare opportunity to own a piece of luxury in Mitchell. Experience the best of both worlds—executive living with a touch of country charm. (id:36109)
Property Details
|
MLS® Number
|
X10780176 |
|
Property Type
|
Single Family |
|
Community Name
|
Fullarton |
|
EquipmentType
|
None |
|
Features
|
Backs On Greenbelt, Open Space, Lighting, Sump Pump |
|
ParkingSpaceTotal
|
12 |
|
RentalEquipmentType
|
None |
|
Structure
|
Porch, Workshop |
Building
|
BathroomTotal
|
3 |
|
BedroomsAboveGround
|
3 |
|
BedroomsTotal
|
3 |
|
Amenities
|
Fireplace(s), Separate Heating Controls |
|
Appliances
|
Hot Tub, Range, Water Meter, Water Heater - Tankless, Water Heater, Water Softener, Central Vacuum, Dishwasher, Dryer, Garage Door Opener, Refrigerator, Stove, Washer, Window Coverings |
|
ArchitecturalStyle
|
Bungalow |
|
BasementDevelopment
|
Partially Finished |
|
BasementFeatures
|
Walk-up |
|
BasementType
|
N/a (partially Finished) |
|
ConstructionStyleAttachment
|
Detached |
|
CoolingType
|
Central Air Conditioning, Ventilation System, Air Exchanger |
|
ExteriorFinish
|
Stucco, Brick |
|
FireProtection
|
Smoke Detectors |
|
FireplacePresent
|
Yes |
|
FireplaceTotal
|
1 |
|
FoundationType
|
Concrete |
|
HeatingFuel
|
Natural Gas |
|
HeatingType
|
Hot Water Radiator Heat |
|
StoriesTotal
|
1 |
|
Type
|
House |
|
UtilityWater
|
Municipal Water |
Parking
Land
|
Acreage
|
No |
|
Sewer
|
Septic System |
|
SizeDepth
|
150 Ft |
|
SizeFrontage
|
120 Ft |
|
SizeIrregular
|
120 X 150 Ft |
|
SizeTotalText
|
120 X 150 Ft|1/2 - 1.99 Acres |
|
ZoningDescription
|
R-2 |
Rooms
| Level |
Type |
Length |
Width |
Dimensions |
|
Basement |
Recreational, Games Room |
11.15 m |
9.42 m |
11.15 m x 9.42 m |
|
Basement |
Family Room |
3.99 m |
6.96 m |
3.99 m x 6.96 m |
|
Basement |
Other |
3.96 m |
2.44 m |
3.96 m x 2.44 m |
|
Basement |
Bathroom |
1.52 m |
2.97 m |
1.52 m x 2.97 m |
|
Basement |
Utility Room |
5.99 m |
5.49 m |
5.99 m x 5.49 m |
|
Basement |
Other |
3.58 m |
2.44 m |
3.58 m x 2.44 m |
|
Main Level |
Bathroom |
3.45 m |
2.08 m |
3.45 m x 2.08 m |
|
Main Level |
Foyer |
3.12 m |
2.77 m |
3.12 m x 2.77 m |
|
Main Level |
Great Room |
4.7 m |
6.35 m |
4.7 m x 6.35 m |
|
Main Level |
Kitchen |
3.66 m |
5.08 m |
3.66 m x 5.08 m |
|
Main Level |
Dining Room |
3.66 m |
3.12 m |
3.66 m x 3.12 m |
|
Main Level |
Primary Bedroom |
3.96 m |
6.63 m |
3.96 m x 6.63 m |
|
Main Level |
Other |
3.94 m |
2.44 m |
3.94 m x 2.44 m |
|
Main Level |
Bedroom |
3.33 m |
3.96 m |
3.33 m x 3.96 m |
|
Main Level |
Bedroom |
33.53 m |
4.7 m |
33.53 m x 4.7 m |
|
Main Level |
Laundry Room |
4.67 m |
3.63 m |
4.67 m x 3.63 m |
Utilities
|
Cable
|
Installed |
|
Wireless
|
Available |
