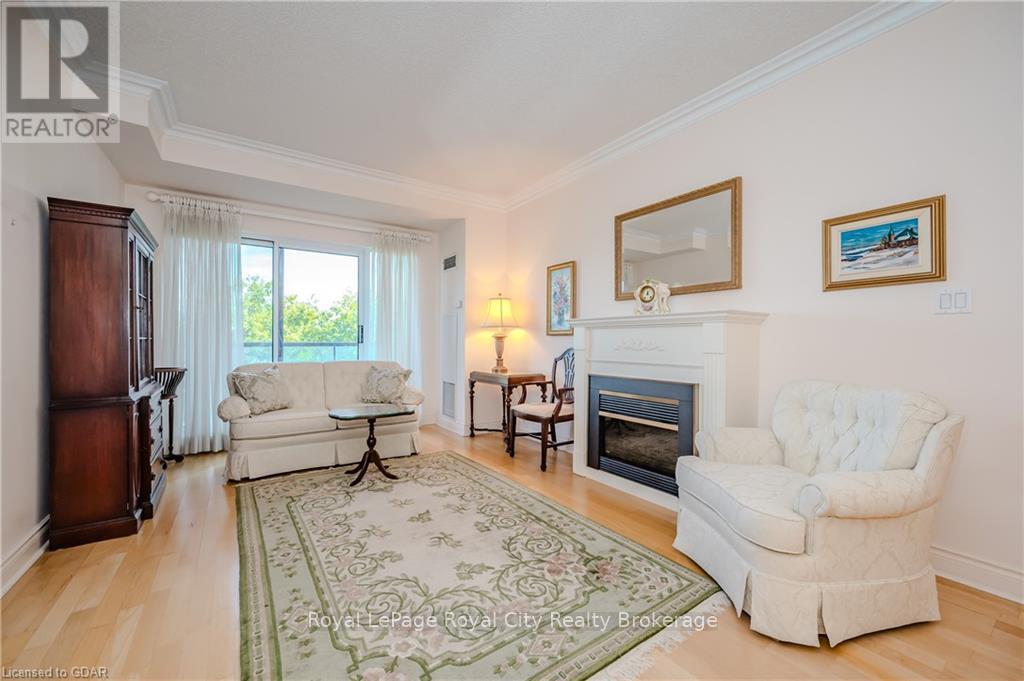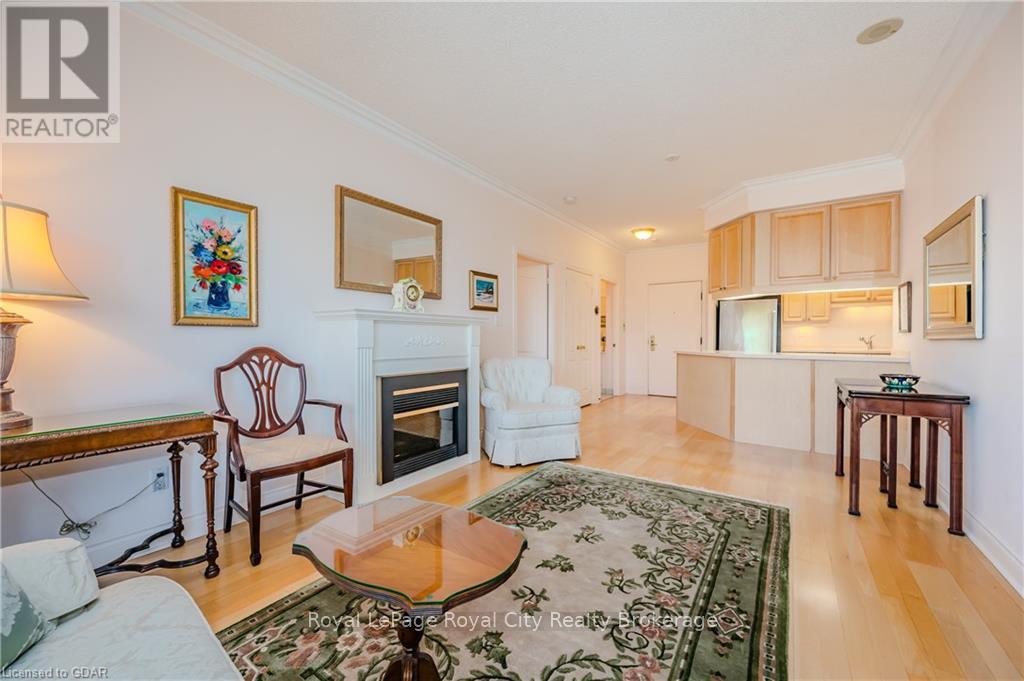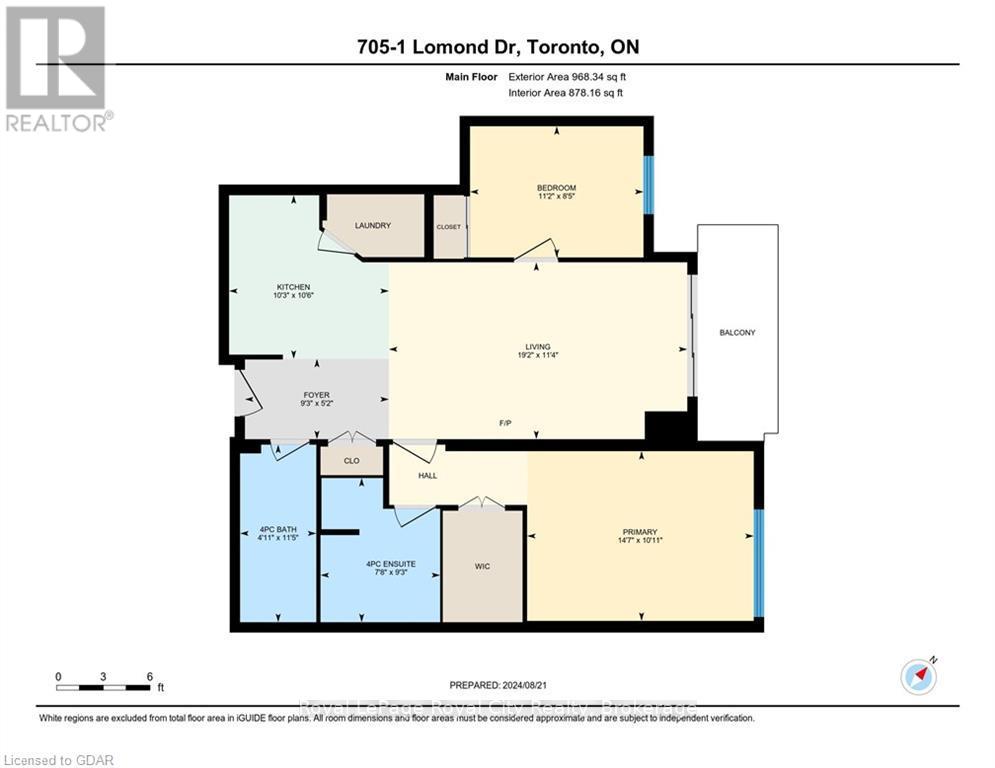705 - 1 Lomond Drive Toronto, Ontario M8X 2Z3
$809,000Maintenance, Electricity, Heat, Insurance, Common Area Maintenance, Water
$967.49 Monthly
Maintenance, Electricity, Heat, Insurance, Common Area Maintenance, Water
$967.49 Monthly 2 Bedroom
2 Bathroom
899.9921 - 998.9921 sqft
Fireplace
Central Air Conditioning
Forced Air
Lawn Sprinkler
Welcome to 1 Lomond Drive. This is THE unit! Fabulous Views of Tom Riley park! Great West End Toronto Location. This lovely 2 bedroom Condo has it all... ,9 ft ceilings, 24 hour Concierge, a 2 minute walk to the Islington Subway station. Underground parking space, a Locker. Minutes to grocery shopping (Sobey's), fine dining, and every manner of transit.... 15-20 min to YYZ as well!. Work downtown (or from home) this building is extremely well appointed, well cared for and very safe and secure. (id:36109)
Property Details
| MLS® Number | W11822682 |
| Property Type | Single Family |
| Neigbourhood | Islington Village |
| Community Name | Islington-City Centre West |
| AmenitiesNearBy | Hospital |
| CommunityFeatures | Pet Restrictions |
| Features | Backs On Greenbelt, Lighting, Balcony |
| ParkingSpaceTotal | 1 |
| ViewType | City View |
Building
| BathroomTotal | 2 |
| BedroomsAboveGround | 2 |
| BedroomsTotal | 2 |
| Amenities | Exercise Centre, Security/concierge, Recreation Centre, Party Room, Visitor Parking, Storage - Locker |
| Appliances | Dishwasher, Dryer, Microwave, Range, Refrigerator, Stove, Washer, Window Coverings |
| CoolingType | Central Air Conditioning |
| ExteriorFinish | Brick |
| FireProtection | Controlled Entry |
| FireplacePresent | Yes |
| HeatingType | Forced Air |
| SizeInterior | 899.9921 - 998.9921 Sqft |
| Type | Apartment |
| UtilityWater | Municipal Water |
Parking
| Underground |
Land
| Acreage | No |
| LandAmenities | Hospital |
| LandscapeFeatures | Lawn Sprinkler |
| SizeTotalText | Under 1/2 Acre |
| ZoningDescription | R |
Rooms
| Level | Type | Length | Width | Dimensions |
|---|---|---|---|---|
| Main Level | Bathroom | 3.48 m | 1.5 m | 3.48 m x 1.5 m |
| Main Level | Bathroom | 2.82 m | 2.34 m | 2.82 m x 2.34 m |
| Main Level | Primary Bedroom | 4.44 m | 3.33 m | 4.44 m x 3.33 m |
| Main Level | Bedroom | 3.4 m | 2.57 m | 3.4 m x 2.57 m |
| Main Level | Foyer | 2.82 m | 1.57 m | 2.82 m x 1.57 m |
| Main Level | Kitchen | 3.2 m | 3.12 m | 3.2 m x 3.12 m |
| Main Level | Living Room | 5.84 m | 3.2 m | 5.84 m x 3.2 m |
INQUIRE ABOUT
705 - 1 Lomond Drive










































