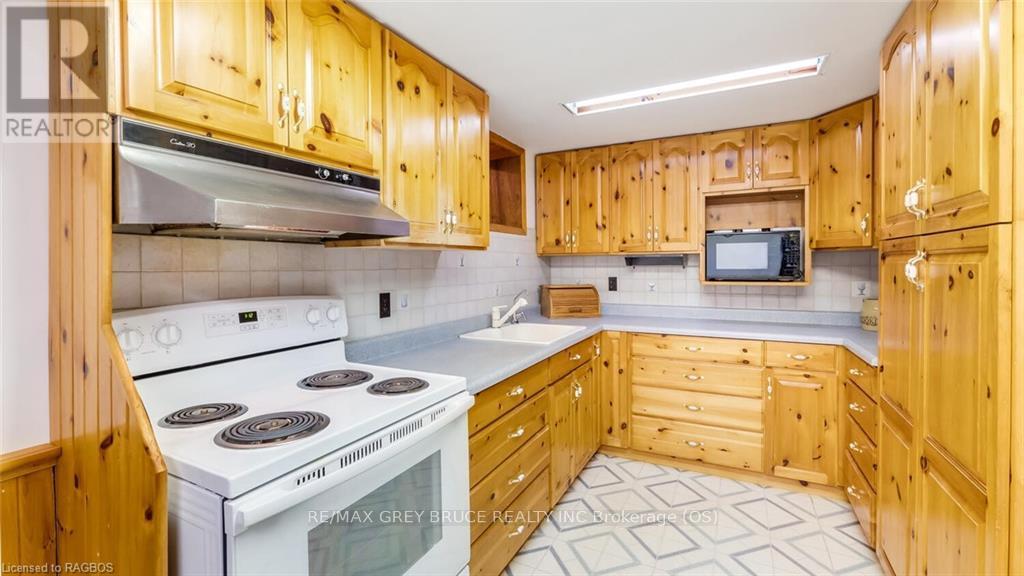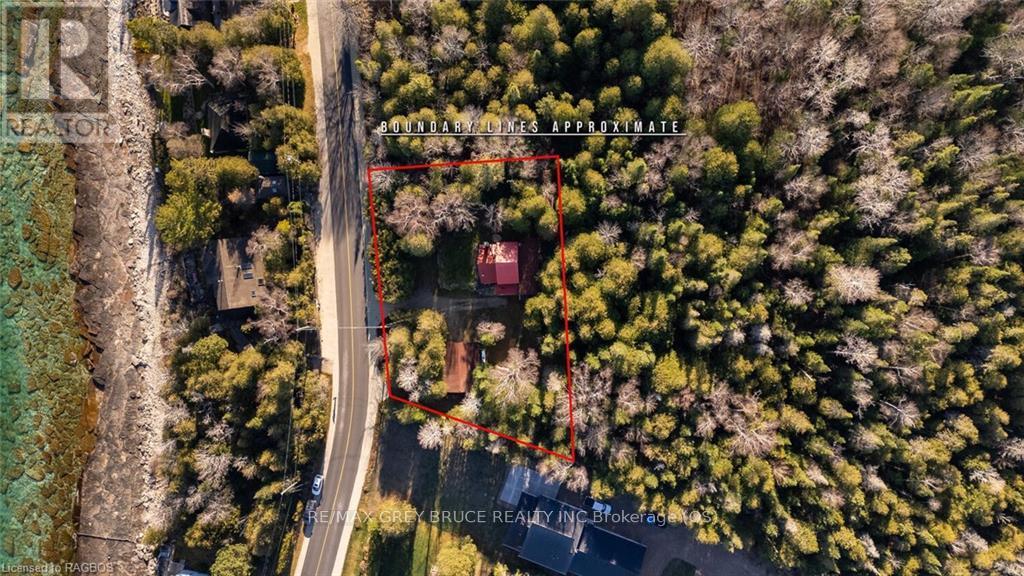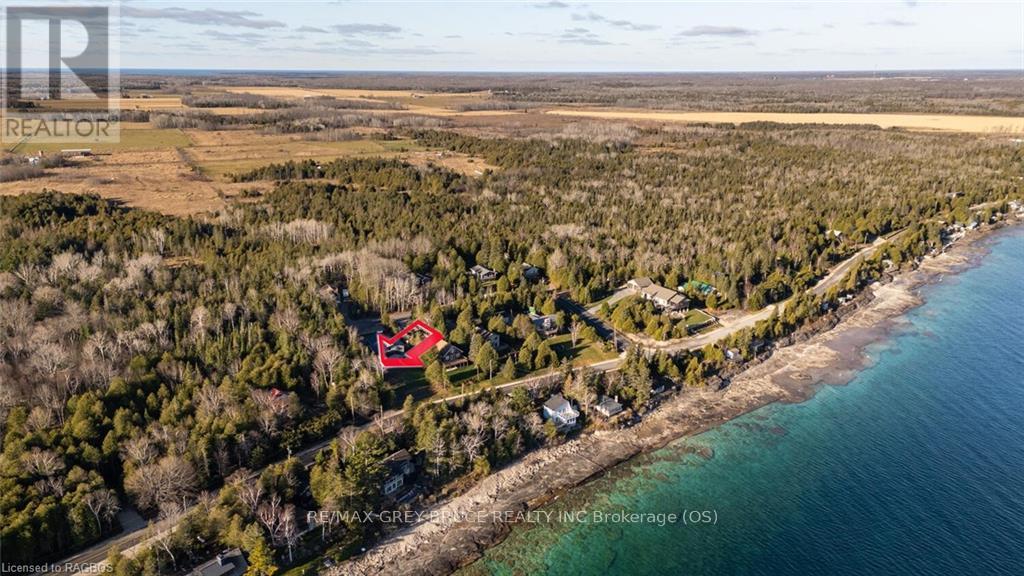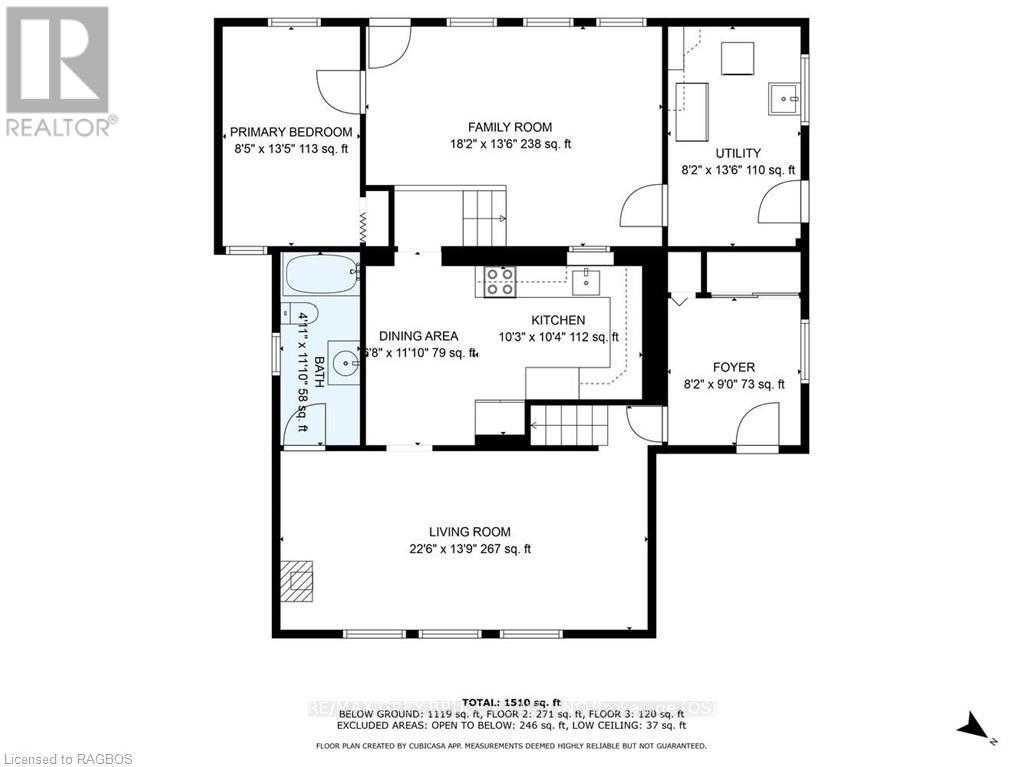$499,000
Fireplace
Other
Nestled in a serene and picturesque location just north of Lion's Head, this charming 1.5-story home offers a unique opportunity for those seeking a tranquil retreat on stunning Isthmus Bay Road! Situated directly across from the water, this property boasts a private 150ft x 120ft lot with plenty of space to grow and personalize. Inside, you'll find a cozy 3-bedroom, 1-bathroom layout with bonus room, emanating original character and a welcoming atmosphere. The home features large windows that let in an abundance of natural light, highlighting the potential for future updates and renovations to make this space your own. Whether you're looking for a year-round residence or a seasonal getaway, this home offers endless possibilities. Outside, enjoy the benefits of a detached garage, garden shed, and bunkie with hydro, all situated on a beautifully treed, mature lot that provides ample room for outdoor activities, gardening, or expanding the home. The quiet location ensures peace and privacy, while still being conveniently close to the natural beauty of Lion's Head and all the recreational opportunities the Bruce Peninsula has to offer. Don't miss out on this rare opportunity to own a piece of paradise with endless potential. Open The Door To Better Living! ™ on the stunning Bruce Peninsula today! (id:36109)
Property Details
|
MLS® Number
|
X11822735 |
|
Property Type
|
Single Family |
|
Community Name
|
Northern Bruce Peninsula |
|
AmenitiesNearBy
|
Hospital |
|
EquipmentType
|
None |
|
ParkingSpaceTotal
|
6 |
|
RentalEquipmentType
|
None |
|
Structure
|
Workshop |
Building
|
BathroomTotal
|
1 |
|
BedroomsAboveGround
|
3 |
|
BedroomsTotal
|
3 |
|
Appliances
|
Water Treatment, Water Heater, Water Softener, Dryer, Garage Door Opener, Microwave, Refrigerator, Stove, Washer |
|
BasementDevelopment
|
Unfinished |
|
BasementType
|
Crawl Space (unfinished) |
|
ConstructionStyleAttachment
|
Detached |
|
ExteriorFinish
|
Stone, Vinyl Siding |
|
FireplacePresent
|
Yes |
|
FoundationType
|
Slab, Block |
|
HeatingFuel
|
Propane |
|
HeatingType
|
Other |
|
StoriesTotal
|
2 |
|
Type
|
House |
Parking
Land
|
AccessType
|
Year-round Access |
|
Acreage
|
No |
|
LandAmenities
|
Hospital |
|
Sewer
|
Septic System |
|
SizeDepth
|
120 Ft |
|
SizeFrontage
|
150 Ft |
|
SizeIrregular
|
150 X 120 Ft |
|
SizeTotalText
|
150 X 120 Ft|under 1/2 Acre |
|
ZoningDescription
|
Dc |
Rooms
| Level |
Type |
Length |
Width |
Dimensions |
|
Second Level |
Bedroom |
3.35 m |
2.72 m |
3.35 m x 2.72 m |
|
Second Level |
Bedroom |
3.38 m |
2.72 m |
3.38 m x 2.72 m |
|
Third Level |
Other |
4.11 m |
3.56 m |
4.11 m x 3.56 m |
|
Main Level |
Foyer |
2.74 m |
2.49 m |
2.74 m x 2.49 m |
|
Main Level |
Living Room |
6.86 m |
4.19 m |
6.86 m x 4.19 m |
|
Main Level |
Dining Room |
3.61 m |
2.03 m |
3.61 m x 2.03 m |
|
Main Level |
Kitchen |
3.12 m |
3.15 m |
3.12 m x 3.15 m |
|
Main Level |
Family Room |
5.54 m |
4.11 m |
5.54 m x 4.11 m |
|
Main Level |
Laundry Room |
4.11 m |
2.49 m |
4.11 m x 2.49 m |
|
Main Level |
Bathroom |
|
|
Measurements not available |
|
Main Level |
Primary Bedroom |
4.09 m |
2.57 m |
4.09 m x 2.57 m |











































