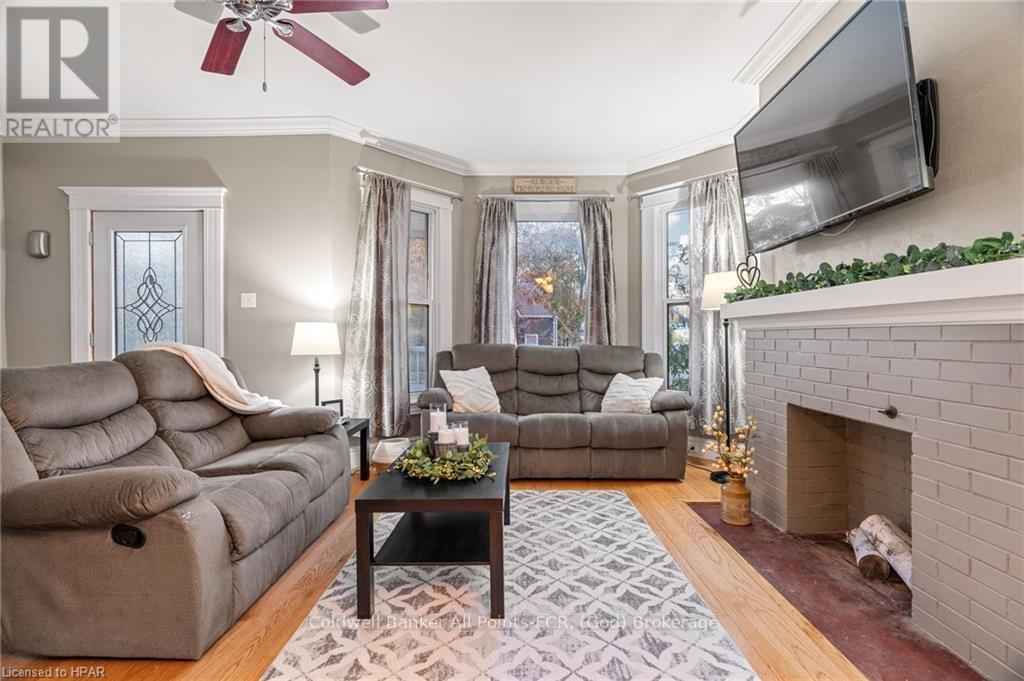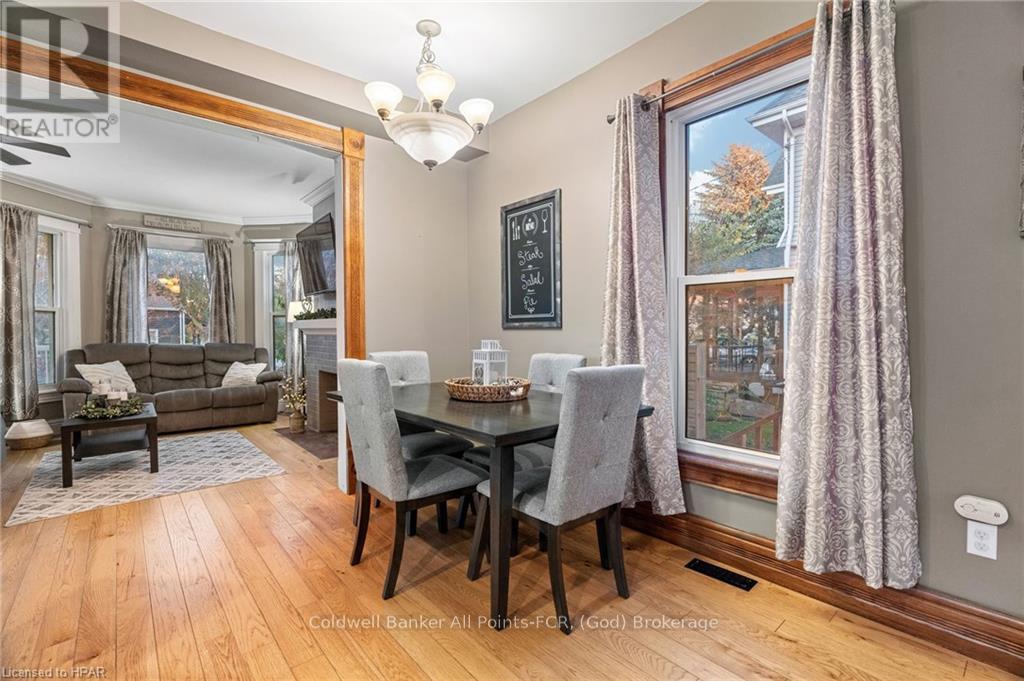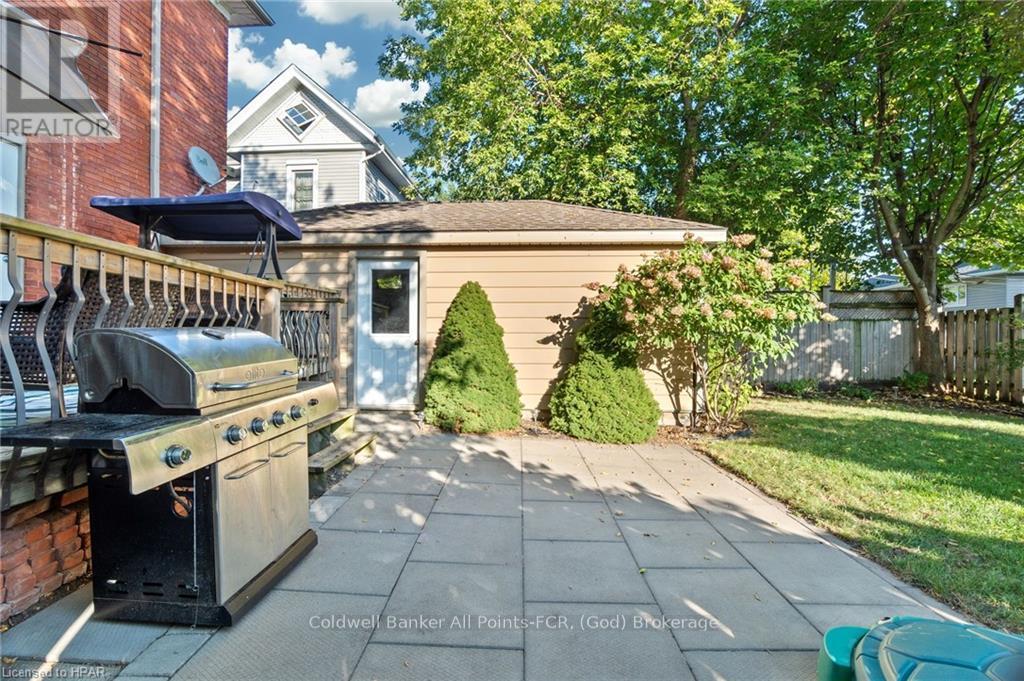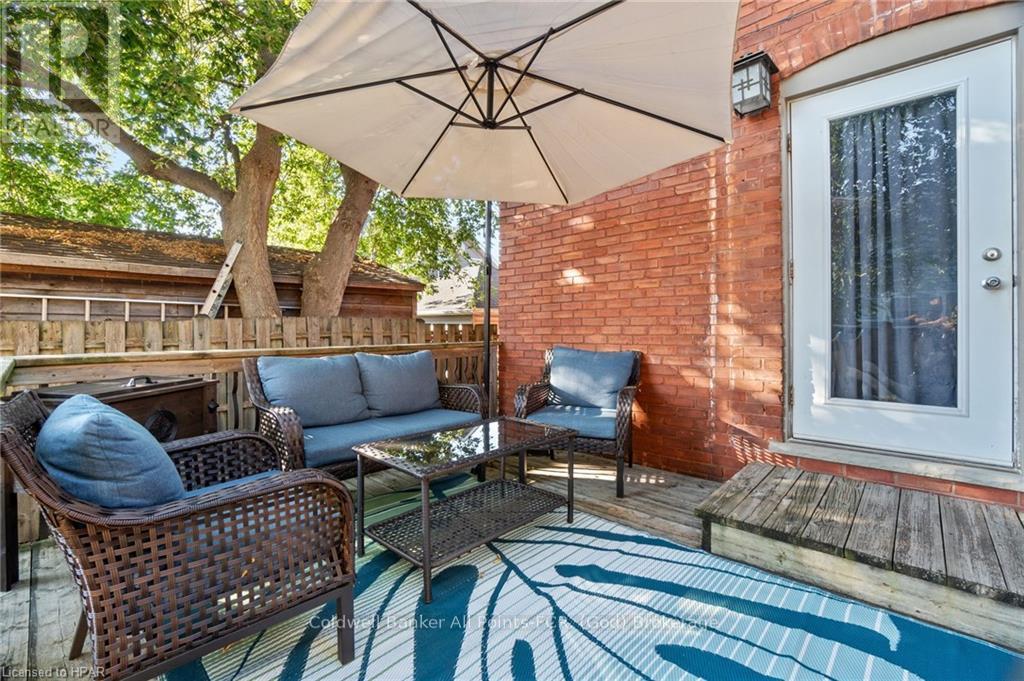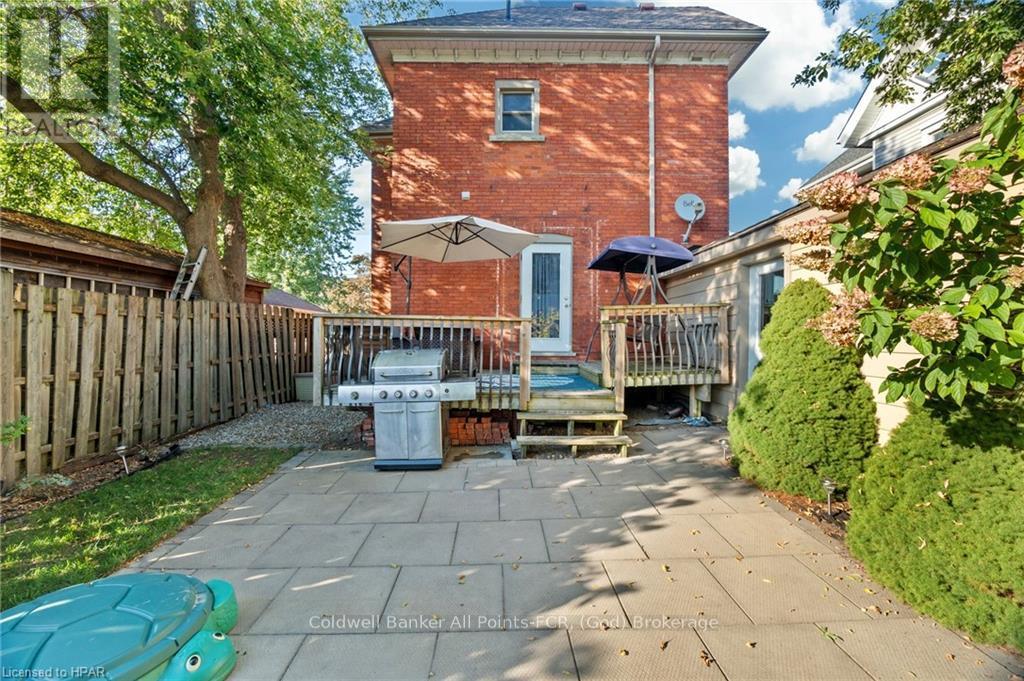$519,900
Central Air Conditioning
Forced Air
Welcome home to 88 St.David Street in Goderich! A turn-key, redbrick Victorian with incredible charm & character but with all the modern updates complete for your enjoyment! The inviting covered front porch greets you upon arrival - a great space for morning coffee on summer days. The well-thought floor plan features a spacious mudroom with deck access, main floor laundry in the 3pc bath, conveniently adjacent to the bright and open kitchen/dining/living spaces - making family life and entertaining a breeze. Upstairs a large foyer connects the 3 bedrooms and full bath. The primary features a walk-in closet, ornamental fireplace and large windows. Two additional bedrooms with natural light along with the full bathroom round out the second floor. Need a little more space? The walk-up attic offers great potential. Outdoor living is what this yard offers with a spacious deck, lower patio for the BBQ, garage access and a fully fenced yard ready to enjoy. A block to all that historical Shopper’s Square in downtown Goderich where you can enjoy shopping, dining, seasonal markets and festivals. The full basement offers plenty of storage or a workshop area. Call today for more on this lovely home! (id:36109)
Property Details
|
MLS® Number
|
X11880250 |
|
Property Type
|
Single Family |
|
Community Name
|
Goderich (Town) |
|
EquipmentType
|
None |
|
Features
|
Flat Site |
|
ParkingSpaceTotal
|
4 |
|
RentalEquipmentType
|
None |
|
Structure
|
Deck, Porch |
Building
|
BathroomTotal
|
2 |
|
BedroomsAboveGround
|
3 |
|
BedroomsTotal
|
3 |
|
Appliances
|
Water Heater, Dishwasher, Dryer, Microwave, Refrigerator, Stove, Washer |
|
BasementDevelopment
|
Unfinished |
|
BasementType
|
Full (unfinished) |
|
ConstructionStyleAttachment
|
Detached |
|
CoolingType
|
Central Air Conditioning |
|
ExteriorFinish
|
Brick |
|
FireProtection
|
Smoke Detectors |
|
FoundationType
|
Concrete |
|
HeatingFuel
|
Natural Gas |
|
HeatingType
|
Forced Air |
|
StoriesTotal
|
2 |
|
Type
|
House |
|
UtilityWater
|
Municipal Water |
Parking
Land
|
Acreage
|
No |
|
FenceType
|
Fenced Yard |
|
Sewer
|
Sanitary Sewer |
|
SizeFrontage
|
38 M |
|
SizeIrregular
|
38 X 104 Acre |
|
SizeTotalText
|
38 X 104 Acre|under 1/2 Acre |
|
ZoningDescription
|
R2 |
Rooms
| Level |
Type |
Length |
Width |
Dimensions |
|
Second Level |
Primary Bedroom |
3.66 m |
4.11 m |
3.66 m x 4.11 m |
|
Second Level |
Bedroom |
3.66 m |
3.35 m |
3.66 m x 3.35 m |
|
Second Level |
Bedroom |
3.51 m |
2.9 m |
3.51 m x 2.9 m |
|
Second Level |
Bathroom |
2.74 m |
1.5 m |
2.74 m x 1.5 m |
|
Main Level |
Mud Room |
2.74 m |
3.65 m |
2.74 m x 3.65 m |
|
Main Level |
Bathroom |
1.5 m |
3.65 m |
1.5 m x 3.65 m |
|
Main Level |
Other |
7.72 m |
3.28 m |
7.72 m x 3.28 m |
|
Main Level |
Living Room |
5.79 m |
4.27 m |
5.79 m x 4.27 m |
Utilities
|
Cable
|
Installed |
|
Wireless
|
Available |








