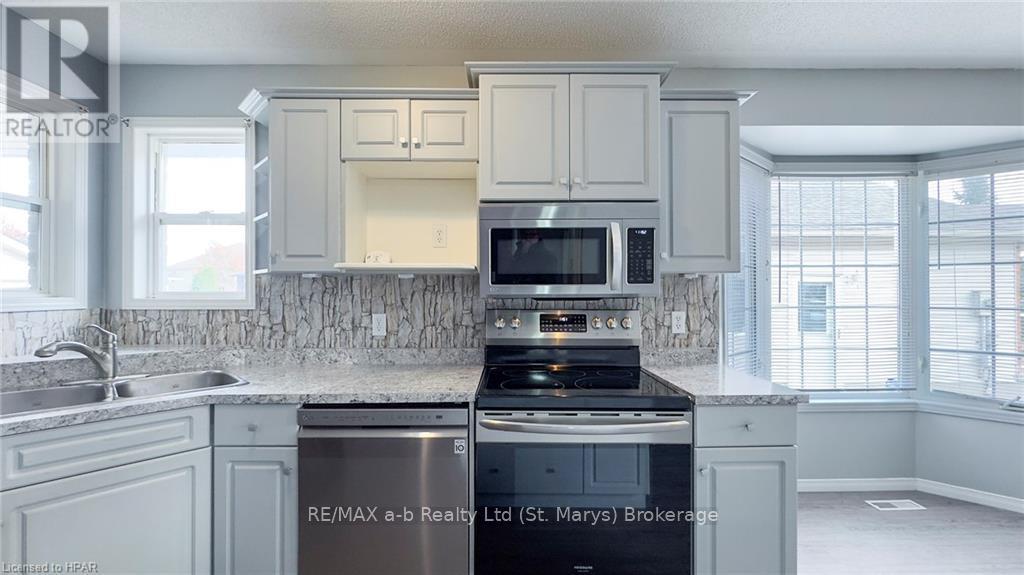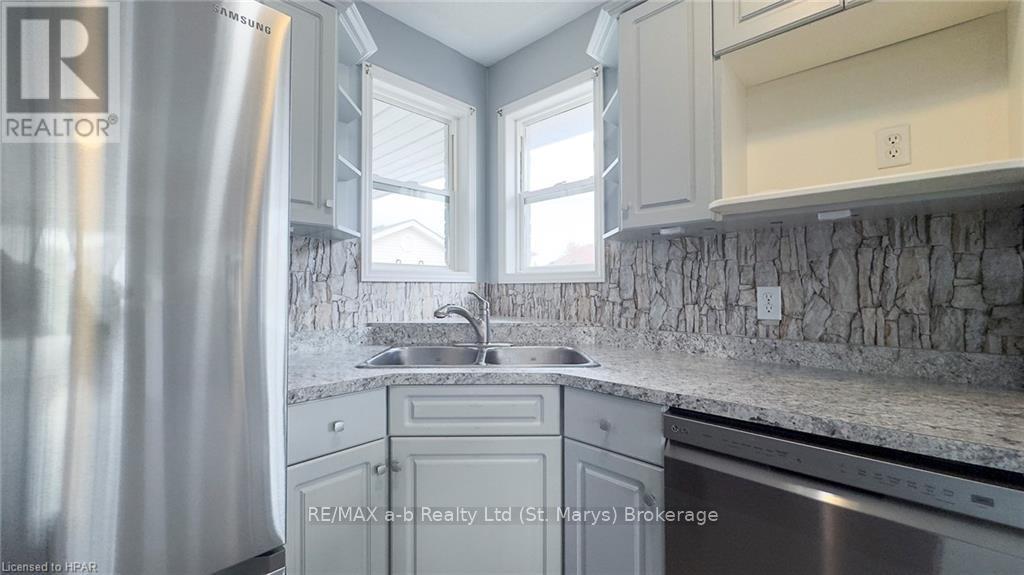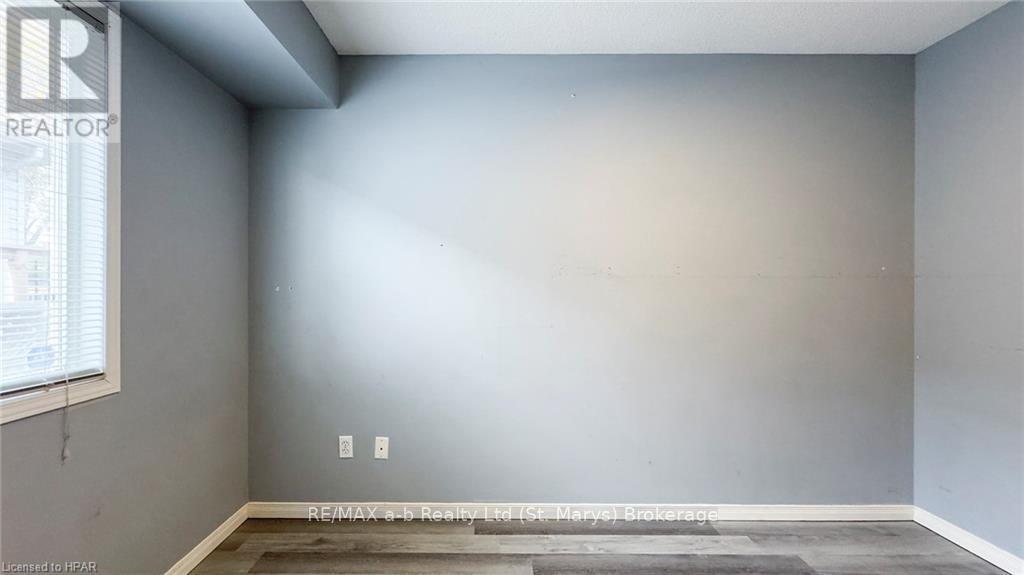$610,000
Bungalow
Fireplace
Central Air Conditioning
Forced Air
Welcome to 41850 James Street, nestled in the highly sought-after Ferndale Meadows subdivision of St. Thomas! This lovely home boasts a prime location, with an easy 20-minute drive to both London and the beautiful shores of Port Stanley. Walk in to the open Concept layout that was designed for modern living, main living space features living room, dining area and kitchen with island and patio door leading to the covered deck with gas BBQ hookup.\r\nThis home offers three comfortable bedrooms and two well-appointed bathrooms, perfect for families and guests. Wait until you see the basement - make it a private primary suite or expand your living space with a large rec room perfect for family movie nights! Enjoy the convenience of an attached garage, providing secure parking and additional storage. Backyard is fully fenced and ready for your enjoyment. Take advantage of this opportunity to own a charming home in a desirable neighborhood. Schedule a viewing with your REALTOR® today! (id:36109)
Property Details
|
MLS® Number
|
X11880191 |
|
Property Type
|
Single Family |
|
Community Name
|
Rural Southwold |
|
AmenitiesNearBy
|
Hospital |
|
EquipmentType
|
Water Heater |
|
ParkingSpaceTotal
|
3 |
|
RentalEquipmentType
|
Water Heater |
|
Structure
|
Deck, Porch |
Building
|
BathroomTotal
|
2 |
|
BedroomsAboveGround
|
3 |
|
BedroomsTotal
|
3 |
|
Appliances
|
Water Heater, Dishwasher, Dryer, Garage Door Opener, Microwave, Refrigerator, Stove, Washer |
|
ArchitecturalStyle
|
Bungalow |
|
BasementDevelopment
|
Finished |
|
BasementType
|
Full (finished) |
|
ConstructionStyleAttachment
|
Detached |
|
CoolingType
|
Central Air Conditioning |
|
ExteriorFinish
|
Brick |
|
FireProtection
|
Security System, Smoke Detectors |
|
FireplacePresent
|
Yes |
|
FireplaceTotal
|
1 |
|
FoundationType
|
Poured Concrete |
|
HeatingFuel
|
Natural Gas |
|
HeatingType
|
Forced Air |
|
StoriesTotal
|
1 |
|
Type
|
House |
|
UtilityWater
|
Municipal Water |
Parking
Land
|
Acreage
|
No |
|
FenceType
|
Fenced Yard |
|
LandAmenities
|
Hospital |
|
Sewer
|
Sanitary Sewer |
|
SizeDepth
|
138 Ft ,2 In |
|
SizeFrontage
|
39 Ft ,4 In |
|
SizeIrregular
|
39.37 X 138.22 Ft |
|
SizeTotalText
|
39.37 X 138.22 Ft|under 1/2 Acre |
|
ZoningDescription
|
R1 |
Rooms
| Level |
Type |
Length |
Width |
Dimensions |
|
Basement |
Recreational, Games Room |
8.08 m |
10.21 m |
8.08 m x 10.21 m |
|
Basement |
Utility Room |
4.17 m |
2.59 m |
4.17 m x 2.59 m |
|
Basement |
Cold Room |
4.78 m |
1.37 m |
4.78 m x 1.37 m |
|
Basement |
Den |
4.55 m |
3.71 m |
4.55 m x 3.71 m |
|
Basement |
Bathroom |
2.04 m |
2.47 m |
2.04 m x 2.47 m |
|
Main Level |
Living Room |
4.88 m |
3.86 m |
4.88 m x 3.86 m |
|
Main Level |
Dining Room |
4.27 m |
2.67 m |
4.27 m x 2.67 m |
|
Main Level |
Kitchen |
3.71 m |
3.12 m |
3.71 m x 3.12 m |
|
Main Level |
Bedroom |
3.53 m |
2.87 m |
3.53 m x 2.87 m |
|
Main Level |
Bedroom |
3.02 m |
2.74 m |
3.02 m x 2.74 m |
|
Main Level |
Bathroom |
2.74 m |
1.55 m |
2.74 m x 1.55 m |
|
Main Level |
Primary Bedroom |
4.19 m |
4.52 m |
4.19 m x 4.52 m |
Utilities
|
Cable
|
Installed |
|
Wireless
|
Available |











































