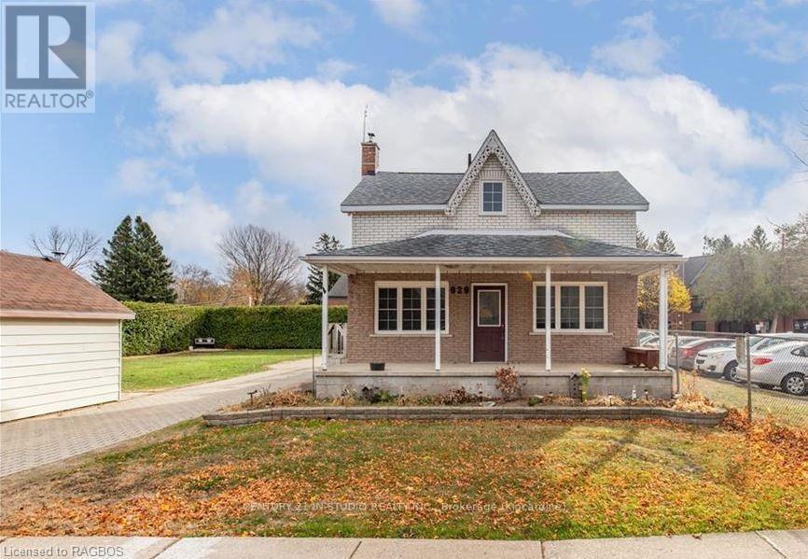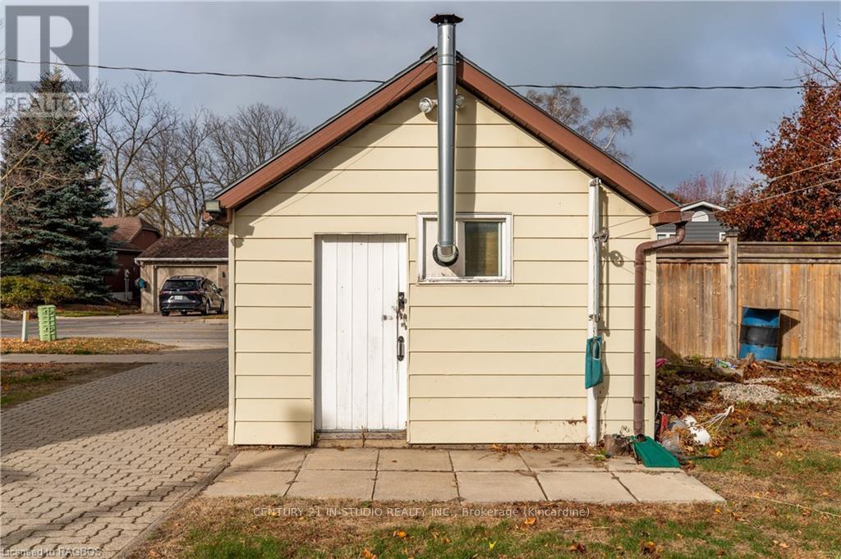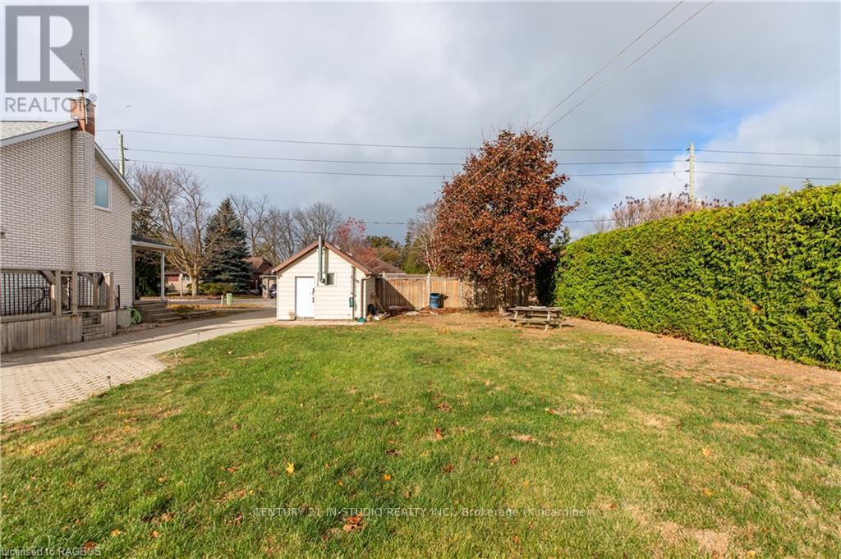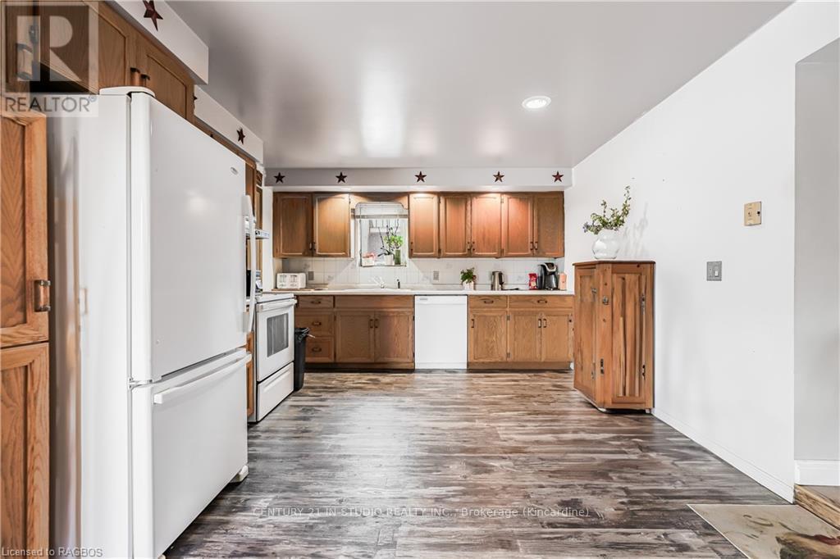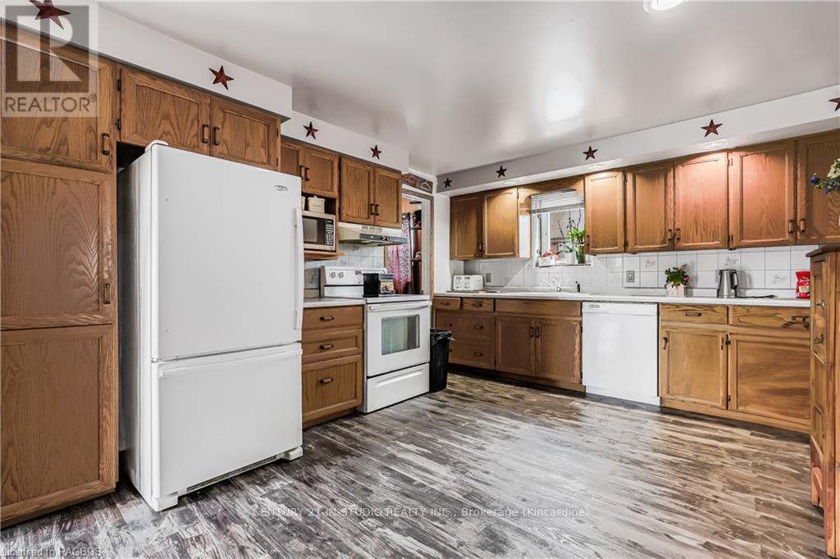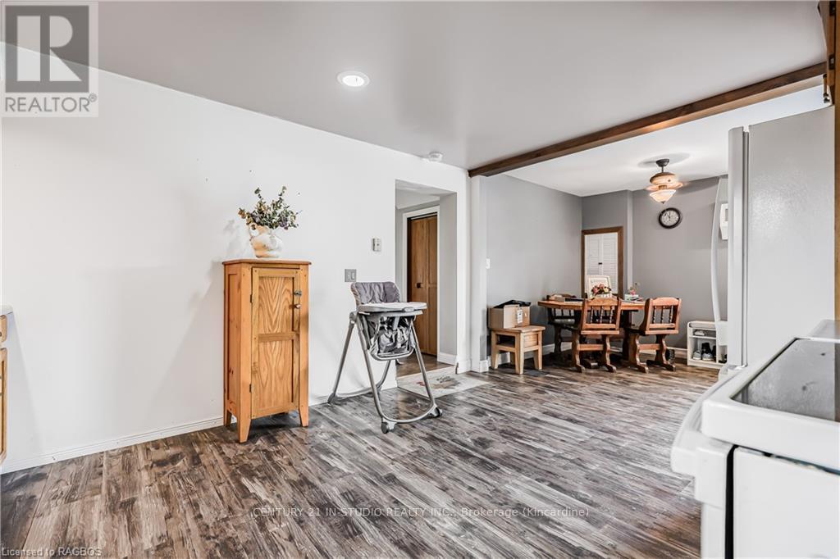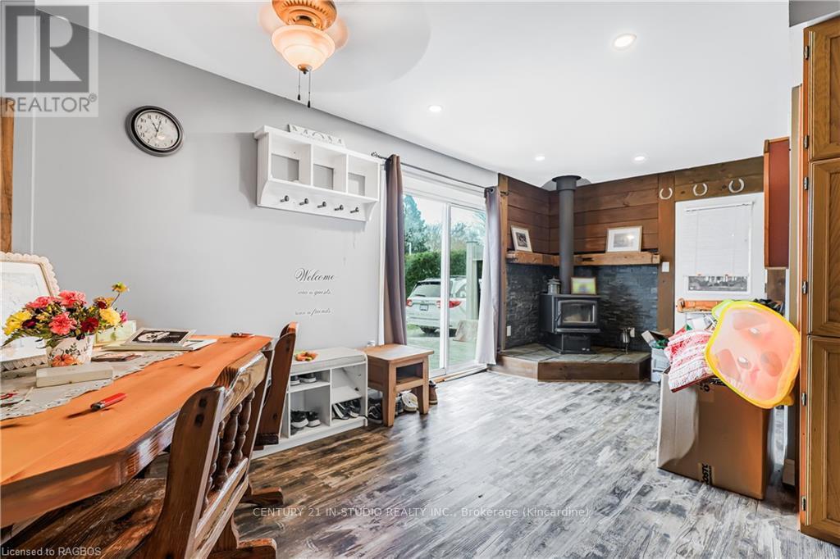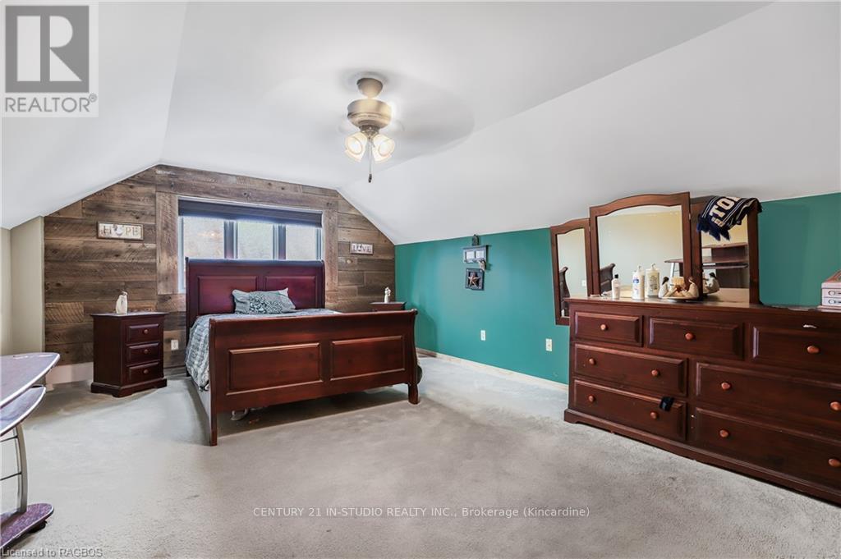929 Huron Terrace Kincardine, Ontario N2Z 2Y1
$499,900
3 Bedroom
2 Bathroom
1,100 - 1,500 ft2
Central Air Conditioning
Forced Air
Welcome to 929 Huron Terrace a 93 foot by 100 foot lot with private side yard. This 3 bedroom, 1 1/2 bathroom home has an attached 2 car plus a 1 car detached garage for hobby or car enthusiasts. Located between down town Kincardine and the beautiful beaches of Lake Huron. This property offers the convenience of a short walk to down town shopping and restaurants with an equal distance getting you to your boat at the harbour, strolling along the sandy beach or taking in the spectacular year round sunsets over the lake. (id:36109)
Property Details
| MLS® Number | X11879943 |
| Property Type | Single Family |
| Community Name | Kincardine |
| Amenities Near By | Golf Nearby, Hospital |
| Parking Space Total | 8 |
Building
| Bathroom Total | 2 |
| Bedrooms Above Ground | 3 |
| Bedrooms Total | 3 |
| Appliances | Water Meter, Water Heater, Stove, Refrigerator |
| Basement Development | Unfinished |
| Basement Type | Partial (unfinished) |
| Construction Style Attachment | Detached |
| Cooling Type | Central Air Conditioning |
| Exterior Finish | Brick |
| Foundation Type | Stone, Block, Poured Concrete |
| Half Bath Total | 1 |
| Heating Fuel | Oil |
| Heating Type | Forced Air |
| Stories Total | 2 |
| Size Interior | 1,100 - 1,500 Ft2 |
| Type | House |
| Utility Water | Municipal Water |
Parking
| Attached Garage | |
| Garage |
Land
| Acreage | No |
| Land Amenities | Golf Nearby, Hospital |
| Sewer | Sanitary Sewer |
| Size Depth | 100 Ft |
| Size Frontage | 93 Ft ,4 In |
| Size Irregular | 93.4 X 100 Ft |
| Size Total Text | 93.4 X 100 Ft|under 1/2 Acre |
| Zoning Description | R1 |
Rooms
| Level | Type | Length | Width | Dimensions |
|---|---|---|---|---|
| Second Level | Primary Bedroom | 4.24 m | 5.87 m | 4.24 m x 5.87 m |
| Second Level | Bedroom | 2.97 m | 3.94 m | 2.97 m x 3.94 m |
| Second Level | Bedroom | 2.57 m | 2.67 m | 2.57 m x 2.67 m |
| Second Level | Bathroom | 1.3 m | 2.72 m | 1.3 m x 2.72 m |
| Main Level | Kitchen | 3.56 m | 4.37 m | 3.56 m x 4.37 m |
| Main Level | Living Room | 4.19 m | 6.88 m | 4.19 m x 6.88 m |
| Main Level | Dining Room | 3.89 m | 6.42 m | 3.89 m x 6.42 m |
| Main Level | Bathroom | 2.24 m | 2.67 m | 2.24 m x 2.67 m |
| Main Level | Foyer | 2.74 m | 3 m | 2.74 m x 3 m |
INQUIRE ABOUT
929 Huron Terrace
