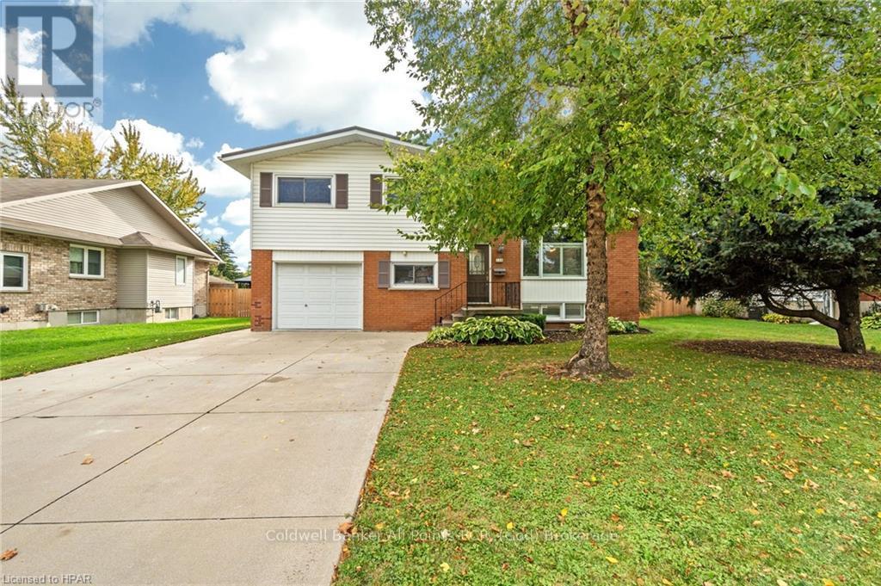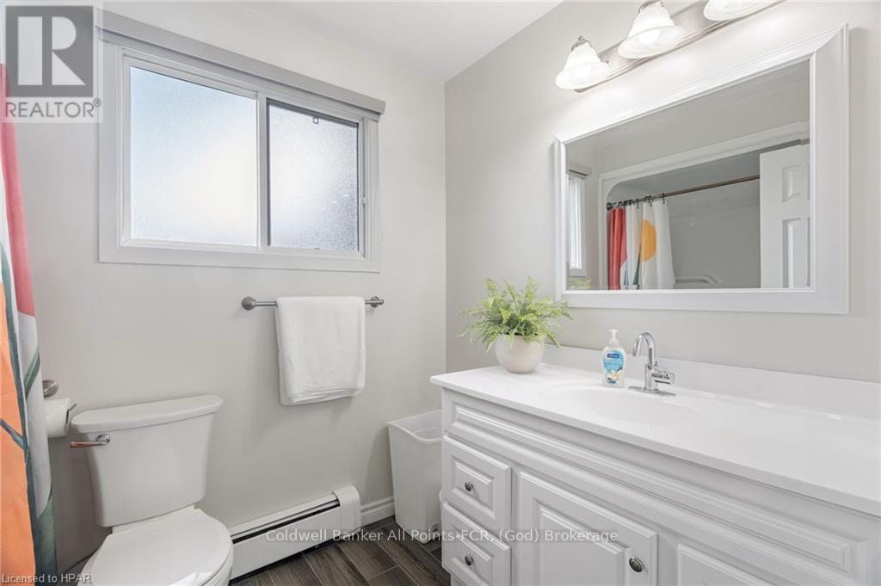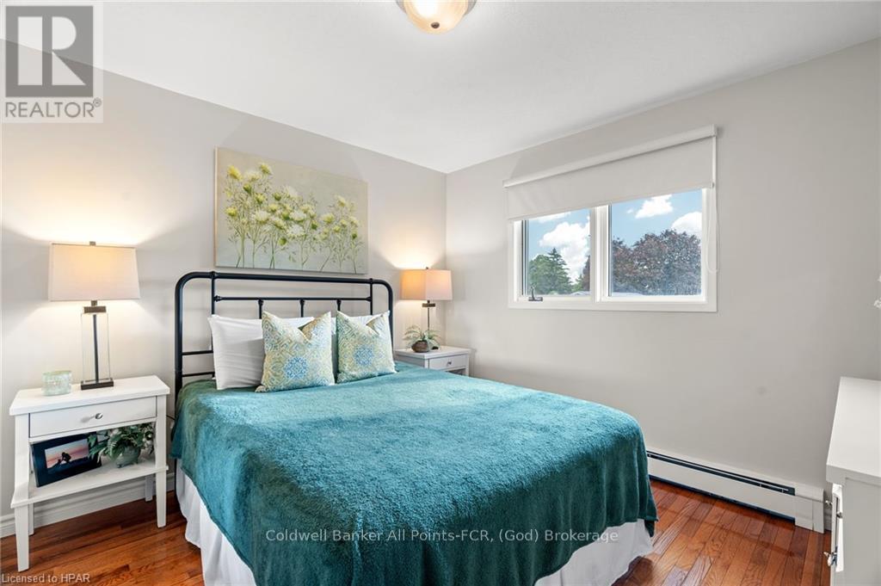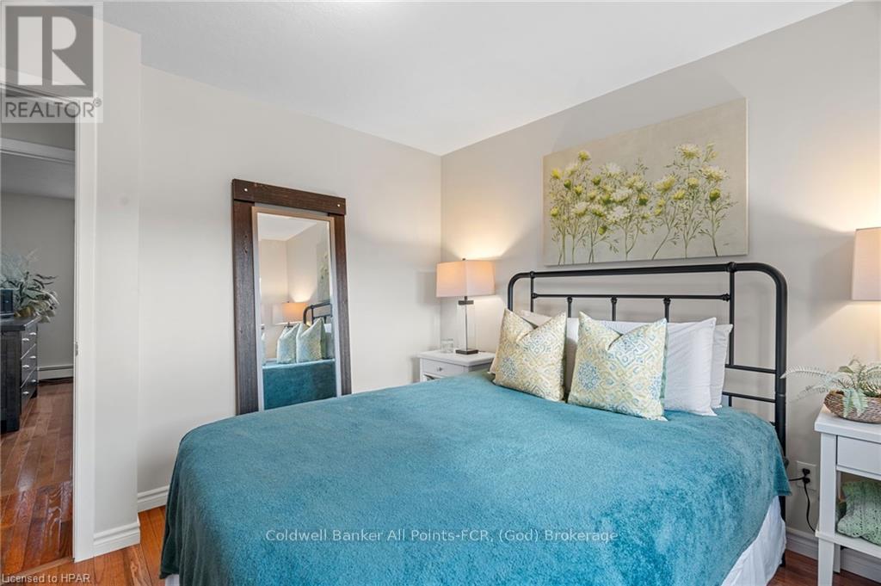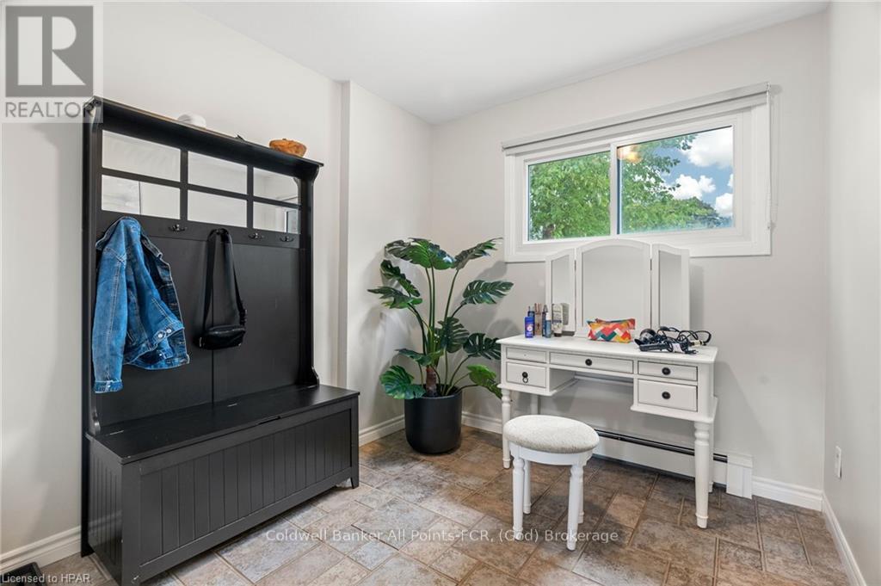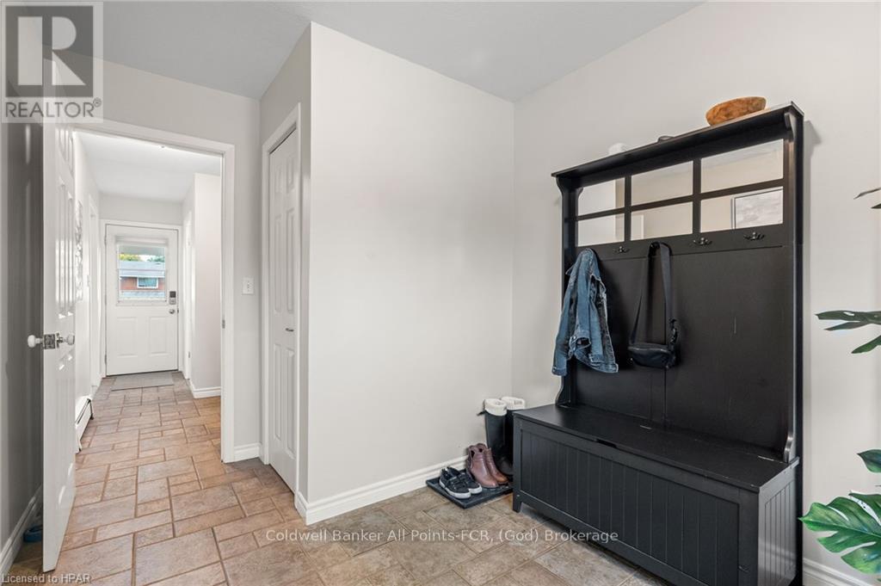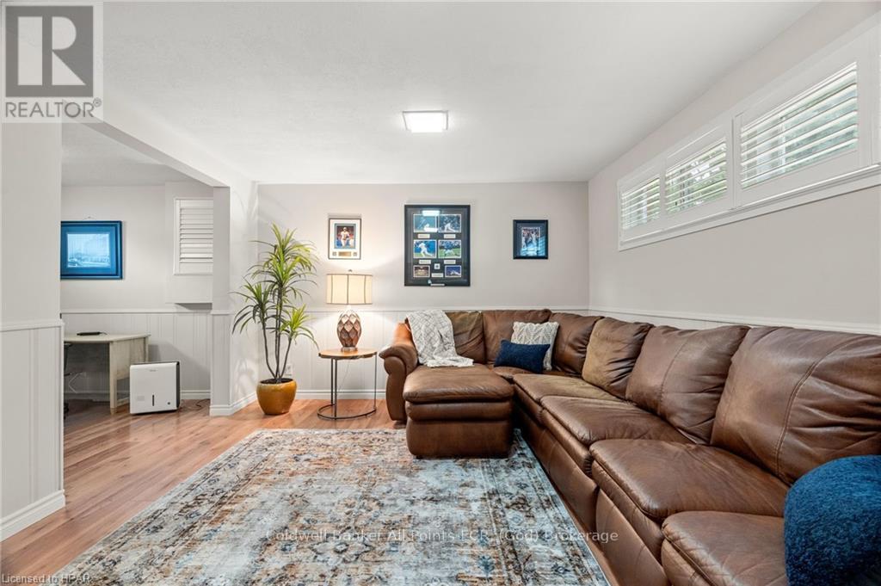$649,900
Inground Pool
Hot Water Radiator Heat
Lawn Sprinkler
Perfect Family Home with a Spectacular Inground Pool! This spacious home offers everything you need for comfortable family living. It includes four generous bedrooms, two bathrooms, and a welcoming main level featuring a beautiful kitchen, dining room, and living room. The lower level provides even more space, with a cozy family room complete with a gas fireplace and an office area - perfect for work-from-home set up or extra living space. Step outside to your own private oasis! The backyard showcases a sparkling heated inground pool that's perfect for refreshing summer swims or poolside fun. The expansive pool deck is ideal for lounging or hosting outdoor dinners and gatherings. With plenty of room to entertain and relax, this backyard is designed for enjoying the best of outdoor living. Beyond the pool, this home is packed with practical and excellent features. The garage offers ample storage and parking, while the double concrete driveway provides additional parking space for family or guests. The fully fenced yard ensures privacy and safety, making it perfect for kids and pets. The inground sprinkler system keeps the lawn lush and green with minimal effort, and the large lot provides plenty of space for your entire family. This home is truly a gem, combining comfort, functionality, and outdoor enjoyment. Call your Realtor® today to schedule a private showing. (id:36109)
Property Details
|
MLS® Number
|
X10780604 |
|
Property Type
|
Single Family |
|
Community Name
|
Goderich (Town) |
|
AmenitiesNearBy
|
Hospital |
|
EquipmentType
|
None |
|
Features
|
Lighting |
|
ParkingSpaceTotal
|
7 |
|
PoolType
|
Inground Pool |
|
RentalEquipmentType
|
None |
Building
|
BathroomTotal
|
2 |
|
BedroomsAboveGround
|
3 |
|
BedroomsBelowGround
|
1 |
|
BedroomsTotal
|
4 |
|
Appliances
|
Water Heater - Tankless, Water Heater, Dishwasher, Dryer, Range, Refrigerator, Stove, Washer, Window Coverings |
|
BasementDevelopment
|
Finished |
|
BasementType
|
Full (finished) |
|
ConstructionStyleAttachment
|
Detached |
|
ExteriorFinish
|
Vinyl Siding, Brick |
|
FireProtection
|
Smoke Detectors |
|
FoundationType
|
Concrete |
|
HalfBathTotal
|
1 |
|
HeatingFuel
|
Natural Gas |
|
HeatingType
|
Hot Water Radiator Heat |
|
Type
|
House |
|
UtilityWater
|
Municipal Water |
Parking
Land
|
Acreage
|
No |
|
LandAmenities
|
Hospital |
|
LandscapeFeatures
|
Lawn Sprinkler |
|
Sewer
|
Sanitary Sewer |
|
SizeFrontage
|
66 M |
|
SizeIrregular
|
66 X 133 Acre |
|
SizeTotalText
|
66 X 133 Acre|under 1/2 Acre |
|
ZoningDescription
|
R2 |
Rooms
| Level |
Type |
Length |
Width |
Dimensions |
|
Second Level |
Bedroom |
3.05 m |
3.84 m |
3.05 m x 3.84 m |
|
Second Level |
Bedroom |
3.35 m |
3.84 m |
3.35 m x 3.84 m |
|
Second Level |
Bedroom |
3.2 m |
3.33 m |
3.2 m x 3.33 m |
|
Basement |
Family Room |
5.64 m |
3.78 m |
5.64 m x 3.78 m |
|
Basement |
Office |
2.69 m |
2.64 m |
2.69 m x 2.64 m |
|
Basement |
Laundry Room |
2.69 m |
3.43 m |
2.69 m x 3.43 m |
|
Lower Level |
Bathroom |
|
|
Measurements not available |
|
Lower Level |
Bedroom |
2.49 m |
3.73 m |
2.49 m x 3.73 m |
|
Main Level |
Bathroom |
|
|
Measurements not available |
|
Main Level |
Dining Room |
2.77 m |
2.69 m |
2.77 m x 2.69 m |
|
Main Level |
Kitchen |
3.73 m |
2.69 m |
3.73 m x 2.69 m |
|
Main Level |
Living Room |
5.87 m |
3.86 m |
5.87 m x 3.86 m |
Utilities
|
Cable
|
Installed |
|
Wireless
|
Available |



