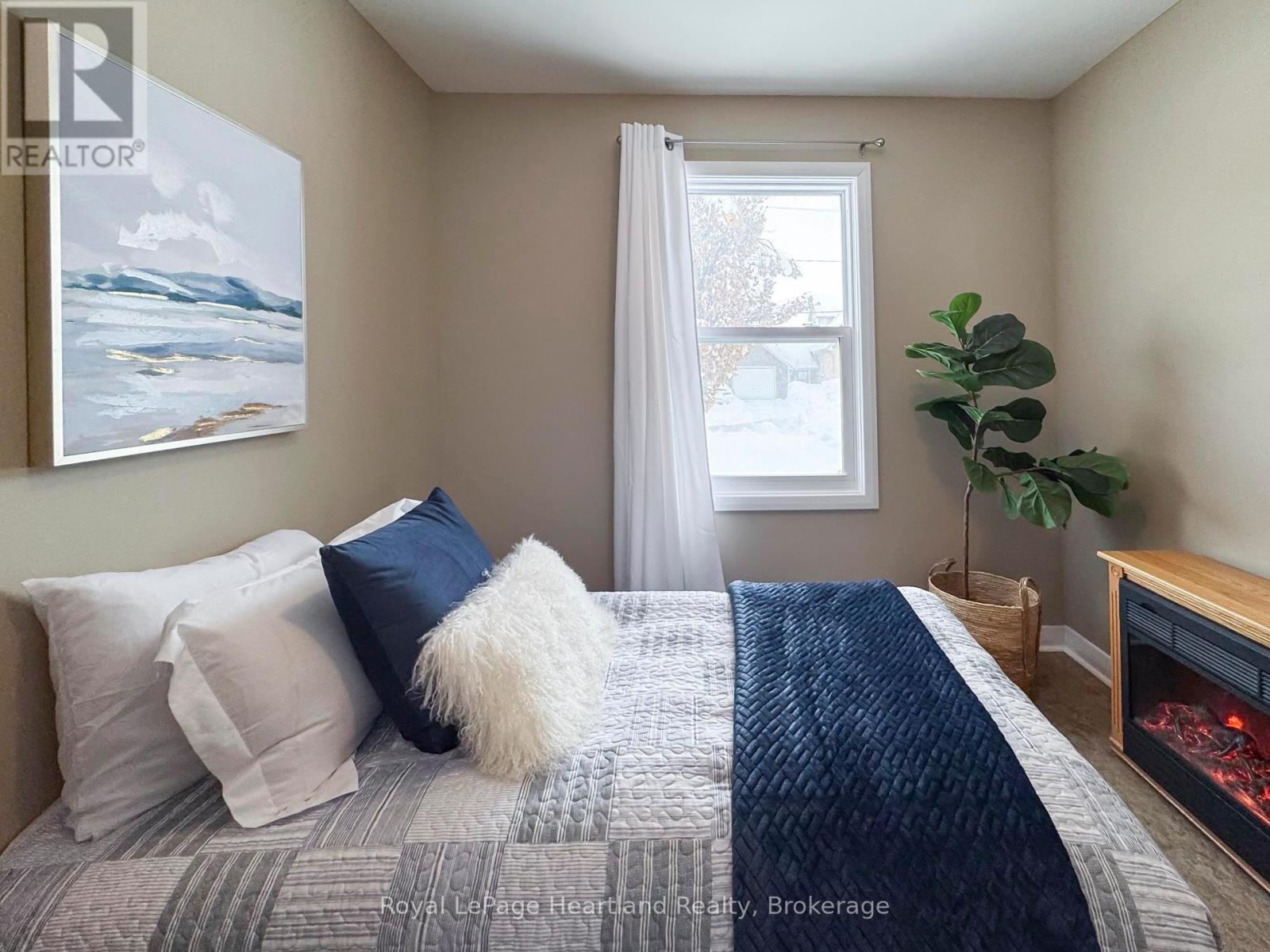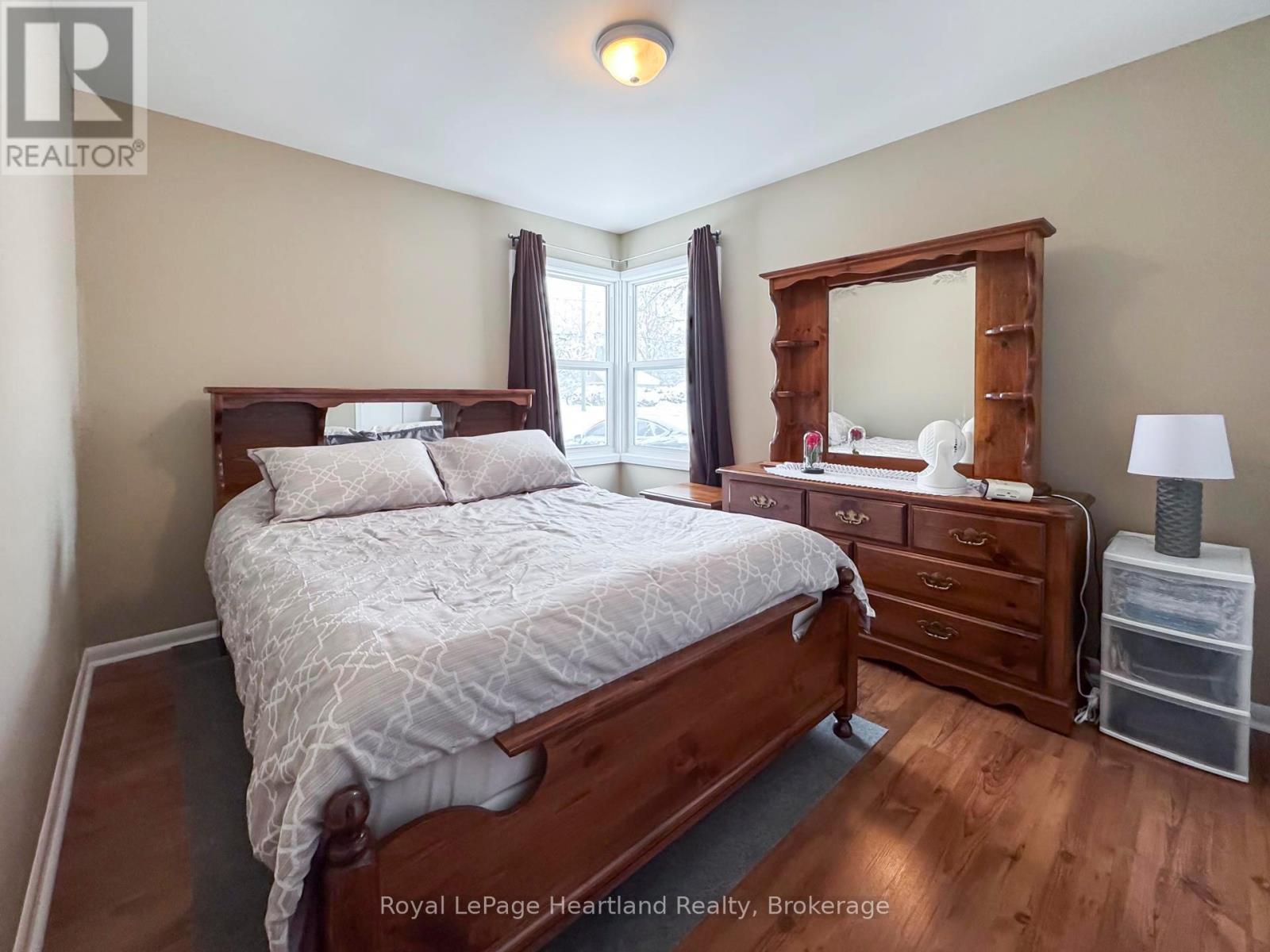126 Sanders Street E South Huron, Ontario N0M 1S1
$399,900
3 Bedroom
1 Bathroom
Bungalow
Central Air Conditioning
Forced Air
Tired of houses that need endless updates? Here's your chance to own a beautifully renovated 3-bedroom bungalow at an affordable price! With interest rates dropping, now might be the perfect time to make your move. This home has had all the work done for you, including a updated kitchen and bathroom, updated flooring, trim, and fresh paint. It also features a high-efficiency gas furnace, gas water heater, newer windows, and updated siding.. Conveniently located near schools and recreation facilities, this home is perfect for first-time buyers or those looking to downsize. All that's left to do is move in and unpack. Schedule your showing today! (id:36109)
Property Details
| MLS® Number | X11882915 |
| Property Type | Single Family |
| Community Name | Exeter |
| ParkingSpaceTotal | 2 |
Building
| BathroomTotal | 1 |
| BedroomsAboveGround | 3 |
| BedroomsTotal | 3 |
| Appliances | Water Heater |
| ArchitecturalStyle | Bungalow |
| BasementType | Full |
| ConstructionStyleAttachment | Detached |
| CoolingType | Central Air Conditioning |
| ExteriorFinish | Vinyl Siding |
| FoundationType | Block |
| HeatingFuel | Natural Gas |
| HeatingType | Forced Air |
| StoriesTotal | 1 |
| Type | House |
| UtilityWater | Municipal Water |
Land
| Acreage | No |
| Sewer | Sanitary Sewer |
| SizeDepth | 149 Ft ,7 In |
| SizeFrontage | 60 Ft ,1 In |
| SizeIrregular | 60.1 X 149.59 Ft |
| SizeTotalText | 60.1 X 149.59 Ft|under 1/2 Acre |
Rooms
| Level | Type | Length | Width | Dimensions |
|---|---|---|---|---|
| Ground Level | Living Room | 4.72 m | 4.47 m | 4.72 m x 4.47 m |
| Ground Level | Kitchen | 4.42 m | 2.44 m | 4.42 m x 2.44 m |
| Ground Level | Primary Bedroom | 3.51 m | 2.74 m | 3.51 m x 2.74 m |
| Ground Level | Bedroom | 3.28 m | 2.74 m | 3.28 m x 2.74 m |
| Ground Level | Bedroom | 2.74 m | 2.74 m | 2.74 m x 2.74 m |
| Ground Level | Bathroom | 1.5 m | 1.5 m | 1.5 m x 1.5 m |
INQUIRE ABOUT
126 Sanders Street E

































