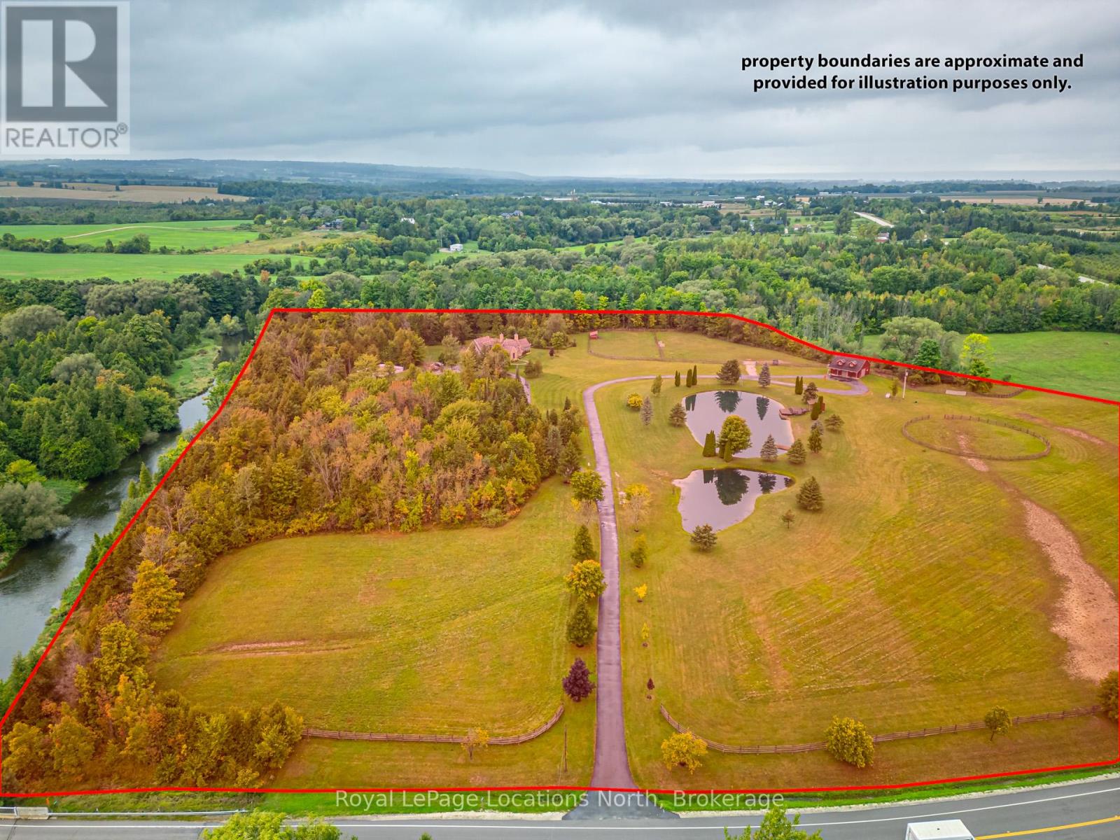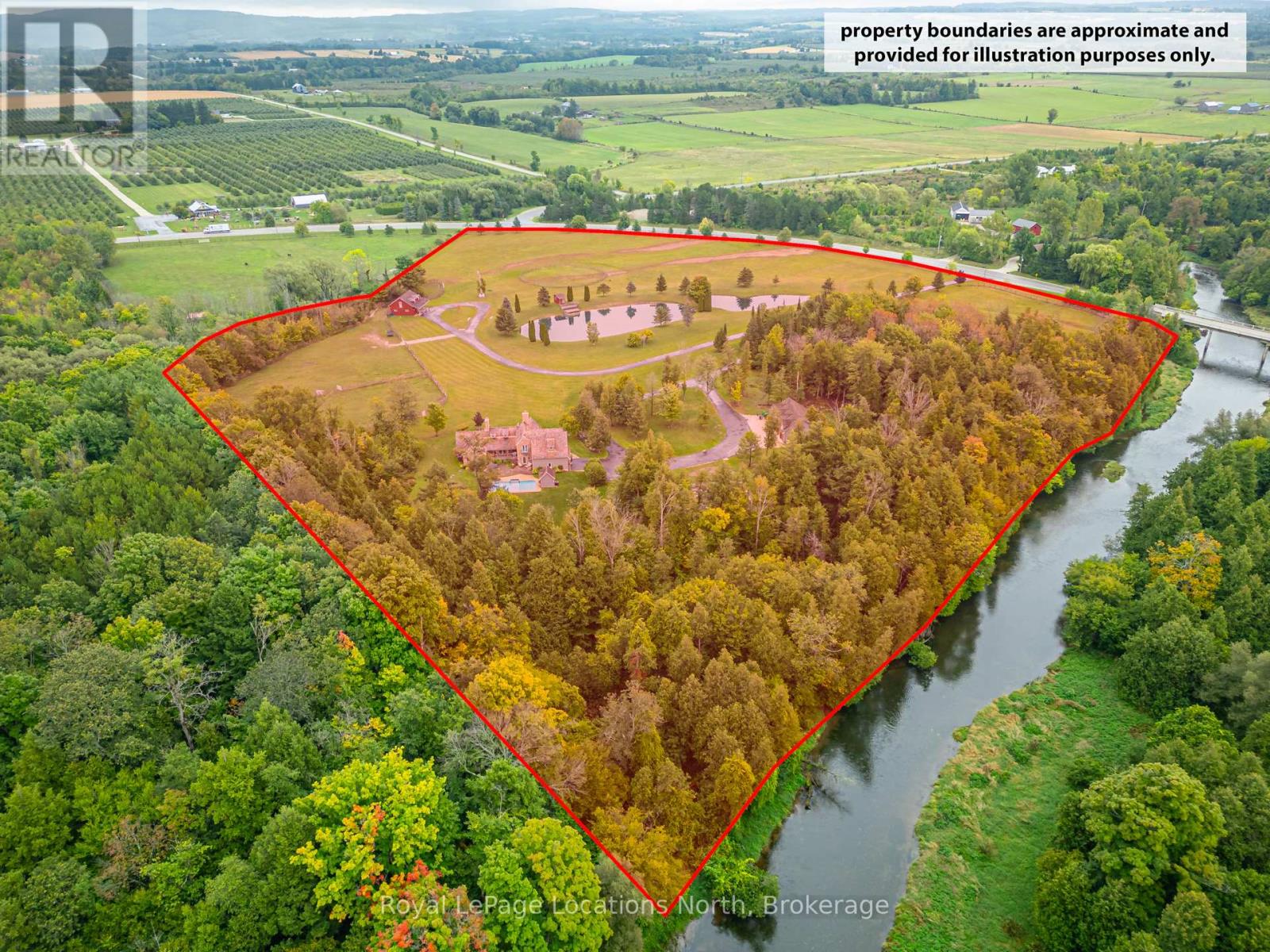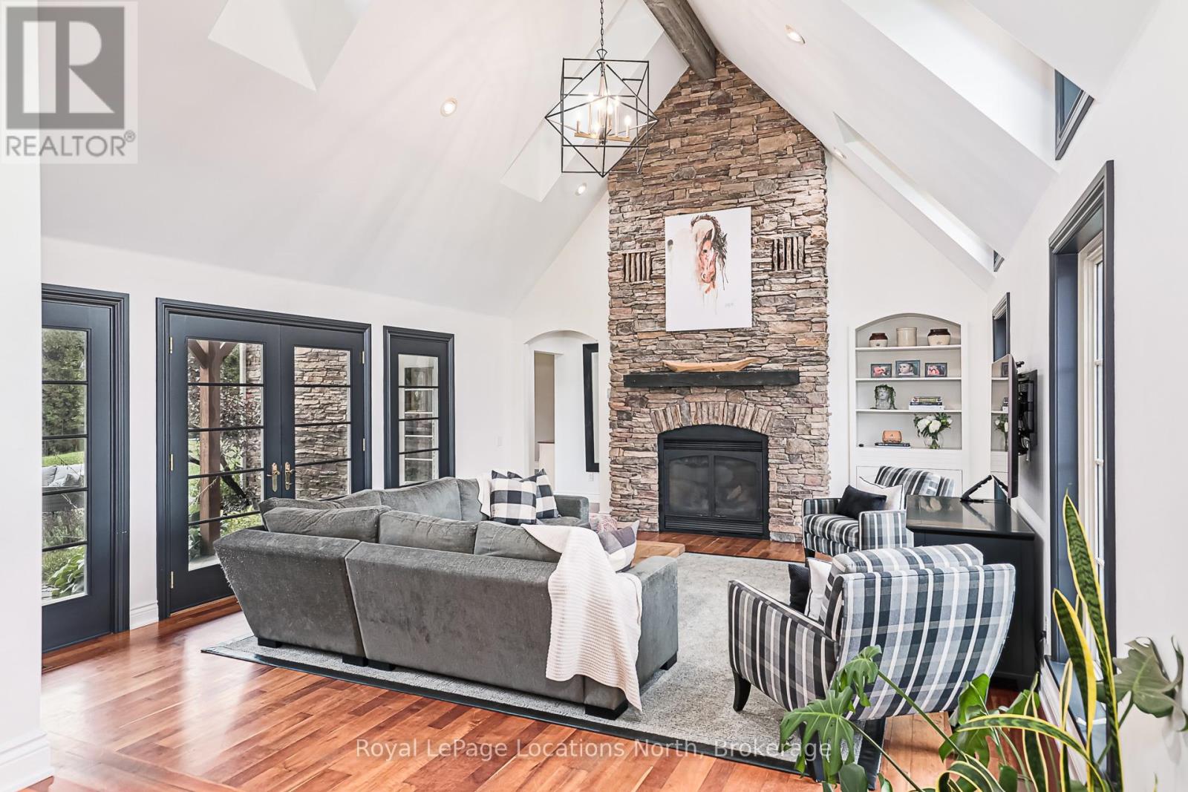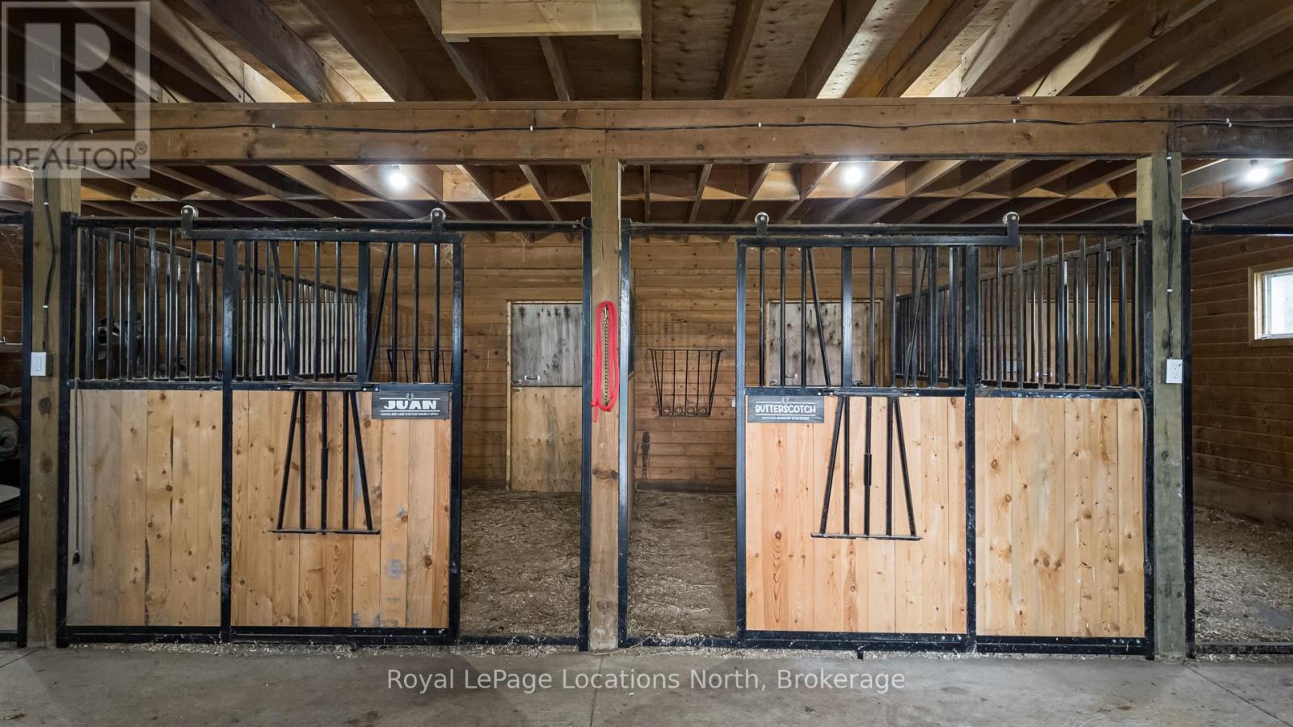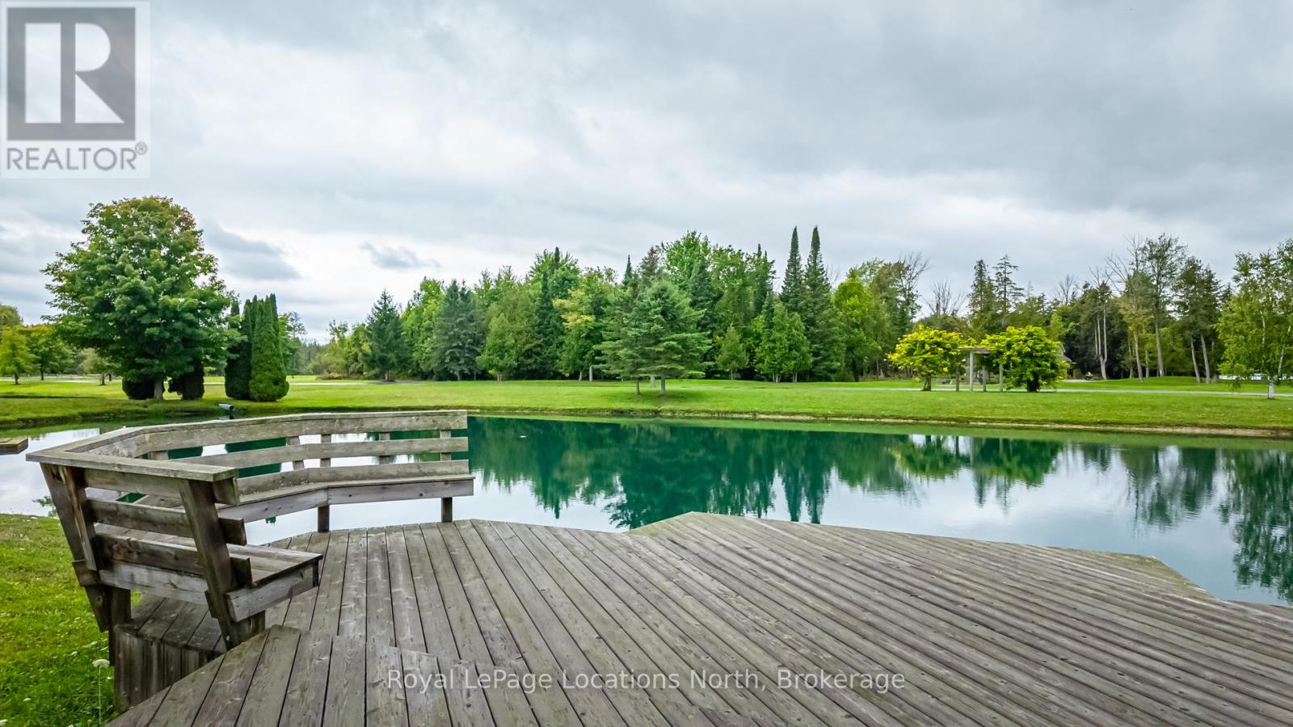$3,395,000
Fireplace
Inground Pool
Central Air Conditioning
Forced Air
Acreage
Rarely does a property of this caliber become available! Spanning 20 expansive acres just outside Thornbury and Clarksburg on Grey Rd. 13, this estate is a true gem. A newly paved, winding driveway leads you to a secluded residence thats been meticulously designed for comfort and style. The 3000+ square-foot home features a gourmet kitchen equipped with stainless steel appliances, honed marble counter tops, terracotta floors, and a fireplace surrounded by built-in cabinetry. The main floor primary bedroom boasts a generous en-suite bathroom and a spacious walk-in closet. The great room impresses with its soaring ceilings and another elegant fireplace. Currently serving as a music room, the formal dining area also includes a built-in office cupboard. Upstairs, you'll find two generously sized bedrooms, while the lower level offers a large gym and sauna. Several walkouts lead to a stunning 16x32 saltwater pool and a pool house. The cement pad is perfect for skating in winter and doubles as a pickleball court in warmer months. An attached double garage provides convenient access to both the main floor and lower level, while a detached 4-car garage with in-floor heating offers ample vehicle storage. The upstairs bonus space is finished, ideal for guest accommodations. A second winding paved driveway leads to the equestrian area, which features a remarkable 4-stall barn with hydro, water, and a spray-foamed loft. There are two paddock areas with shelters and a riding ring. A charming bunkie with tiered decking overlooks two picturesque ponds, and to complete this extraordinary property, the Beaver River gracefully flows along the entire western boundary! (id:36109)
Property Details
|
MLS® Number
|
X11883014 |
|
Property Type
|
Single Family |
|
Community Name
|
Rural Blue Mountains |
|
Features
|
Wooded Area, Open Space, Flat Site, Sauna |
|
ParkingSpaceTotal
|
26 |
|
PoolType
|
Inground Pool |
|
Structure
|
Barn, Workshop |
Building
|
BathroomTotal
|
3 |
|
BedroomsAboveGround
|
3 |
|
BedroomsTotal
|
3 |
|
Amenities
|
Fireplace(s) |
|
Appliances
|
Range, Water Heater - Tankless, Water Heater, Dishwasher, Dryer, Garage Door Opener, Microwave, Oven, Refrigerator, Sauna, Washer |
|
BasementDevelopment
|
Partially Finished |
|
BasementFeatures
|
Separate Entrance |
|
BasementType
|
N/a (partially Finished) |
|
ConstructionStatus
|
Insulation Upgraded |
|
ConstructionStyleAttachment
|
Detached |
|
CoolingType
|
Central Air Conditioning |
|
ExteriorFinish
|
Wood, Stone |
|
FireProtection
|
Security System |
|
FireplacePresent
|
Yes |
|
FireplaceTotal
|
2 |
|
FoundationType
|
Poured Concrete |
|
HalfBathTotal
|
1 |
|
HeatingFuel
|
Propane |
|
HeatingType
|
Forced Air |
|
StoriesTotal
|
2 |
|
Type
|
House |
Parking
|
Attached Garage
|
|
|
Inside Entry
|
|
Land
|
Acreage
|
Yes |
|
FenceType
|
Fenced Yard |
|
Sewer
|
Septic System |
|
SizeDepth
|
979 Ft ,5 In |
|
SizeFrontage
|
1167 Ft ,7 In |
|
SizeIrregular
|
1167.6 X 979.48 Ft |
|
SizeTotalText
|
1167.6 X 979.48 Ft|10 - 24.99 Acres |
|
ZoningDescription
|
A1h |
Rooms
| Level |
Type |
Length |
Width |
Dimensions |
|
Second Level |
Bedroom |
5.46 m |
3.12 m |
5.46 m x 3.12 m |
|
Second Level |
Bedroom |
5.11 m |
8.18 m |
5.11 m x 8.18 m |
|
Basement |
Other |
8.64 m |
6.58 m |
8.64 m x 6.58 m |
|
Main Level |
Den |
4.37 m |
3.61 m |
4.37 m x 3.61 m |
|
Main Level |
Dining Room |
5.38 m |
4.7 m |
5.38 m x 4.7 m |
|
Main Level |
Foyer |
3.89 m |
2.29 m |
3.89 m x 2.29 m |
|
Main Level |
Kitchen |
3.07 m |
4.72 m |
3.07 m x 4.72 m |
|
Main Level |
Living Room |
5.16 m |
6.71 m |
5.16 m x 6.71 m |
|
Main Level |
Primary Bedroom |
4.85 m |
4.7 m |
4.85 m x 4.7 m |

