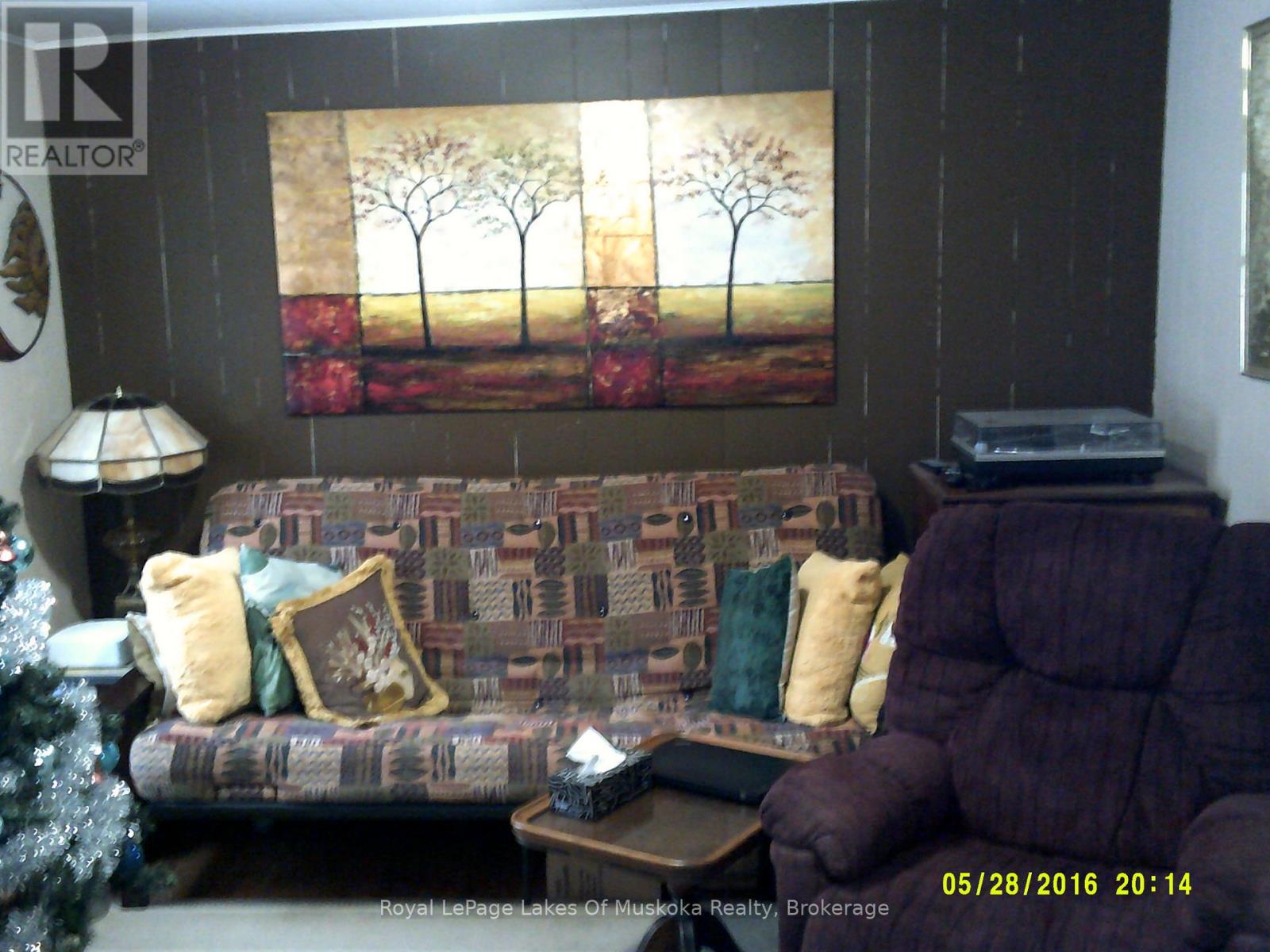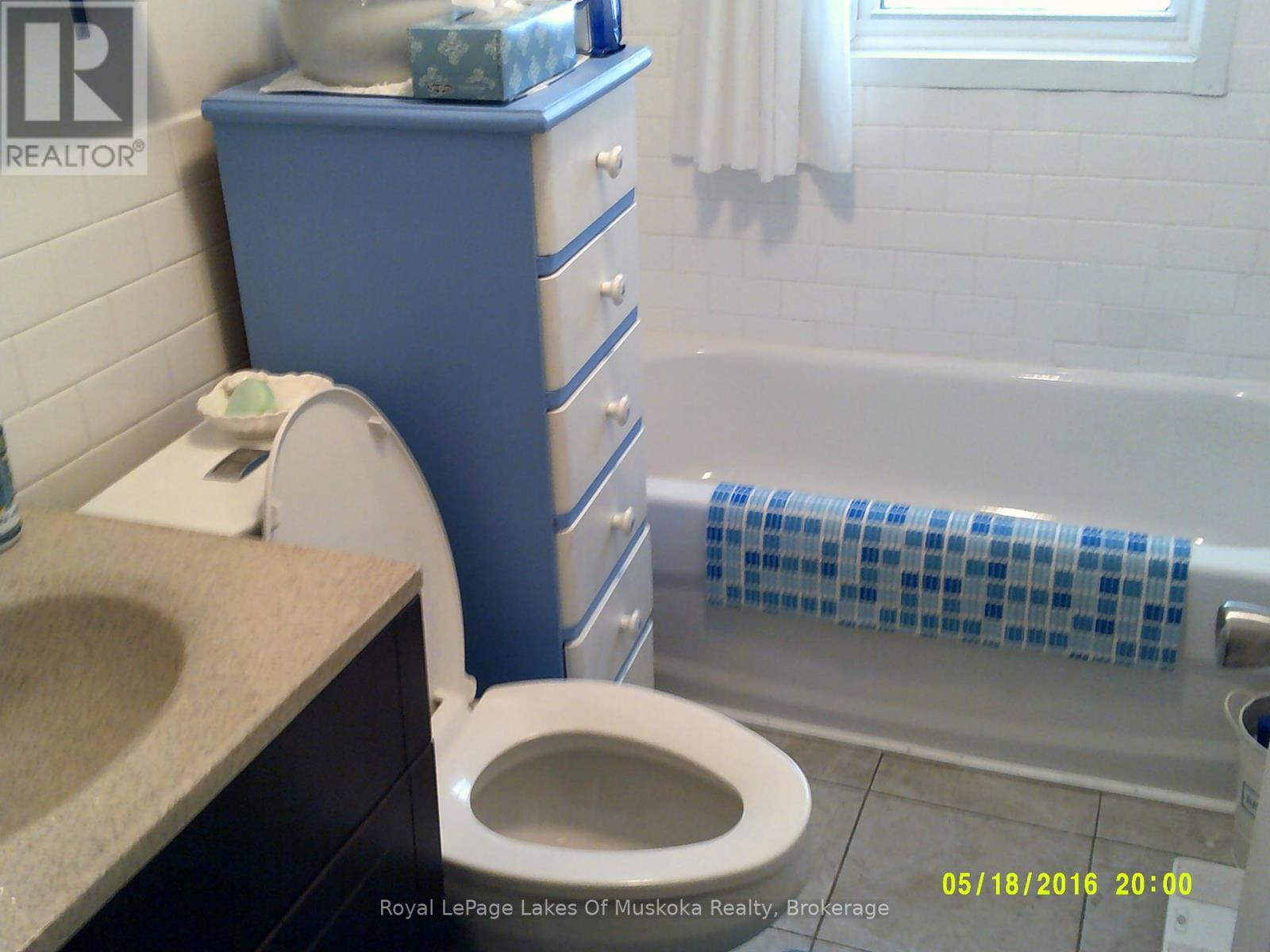7 Dufferin Street N Huntsville, Ontario P1H 1X3
$449,900
3 Bedroom
1 Bathroom
699.9943 - 1099.9909 sqft
Bungalow
Central Air Conditioning
Forced Air
Lovely attractively priced 3 bedroom family home in downtown Huntsville. Large yard for your children to play in. Walk to downtown. Close to theater and restaurants. Nice quiet area close to Huntsville Public School. (id:36109)
Property Details
| MLS® Number | X11885231 |
| Property Type | Single Family |
| Community Name | Chaffey |
| EquipmentType | Water Heater - Electric |
| Features | Level Lot, Irregular Lot Size, Partially Cleared, Flat Site, Level |
| ParkingSpaceTotal | 2 |
| RentalEquipmentType | Water Heater - Electric |
| ViewType | View |
Building
| BathroomTotal | 1 |
| BedroomsAboveGround | 3 |
| BedroomsTotal | 3 |
| ArchitecturalStyle | Bungalow |
| BasementDevelopment | Unfinished |
| BasementFeatures | Walk Out |
| BasementType | N/a (unfinished) |
| ConstructionStyleAttachment | Detached |
| CoolingType | Central Air Conditioning |
| ExteriorFinish | Vinyl Siding |
| FireProtection | Smoke Detectors |
| FoundationType | Concrete |
| HeatingFuel | Natural Gas |
| HeatingType | Forced Air |
| StoriesTotal | 1 |
| SizeInterior | 699.9943 - 1099.9909 Sqft |
| Type | House |
| UtilityWater | Municipal Water |
Land
| Acreage | No |
| Sewer | Sanitary Sewer |
| SizeDepth | 130 Ft ,4 In |
| SizeFrontage | 65 Ft ,10 In |
| SizeIrregular | 65.9 X 130.4 Ft |
| SizeTotalText | 65.9 X 130.4 Ft|under 1/2 Acre |
Rooms
| Level | Type | Length | Width | Dimensions |
|---|---|---|---|---|
| Main Level | Kitchen | 3.96 m | 3.25 m | 3.96 m x 3.25 m |
| Main Level | Living Room | 5.79 m | 3.2 m | 5.79 m x 3.2 m |
| Main Level | Primary Bedroom | 3.73 m | 2.51 m | 3.73 m x 2.51 m |
| Main Level | Bedroom | 2.84 m | 2.54 m | 2.84 m x 2.54 m |
| Main Level | Bedroom 2 | 2.67 m | 2.21 m | 2.67 m x 2.21 m |
Utilities
| Cable | Installed |
| Sewer | Installed |
INQUIRE ABOUT
7 Dufferin Street N




















