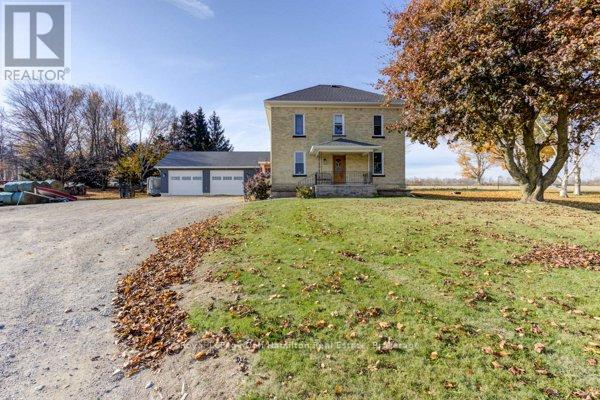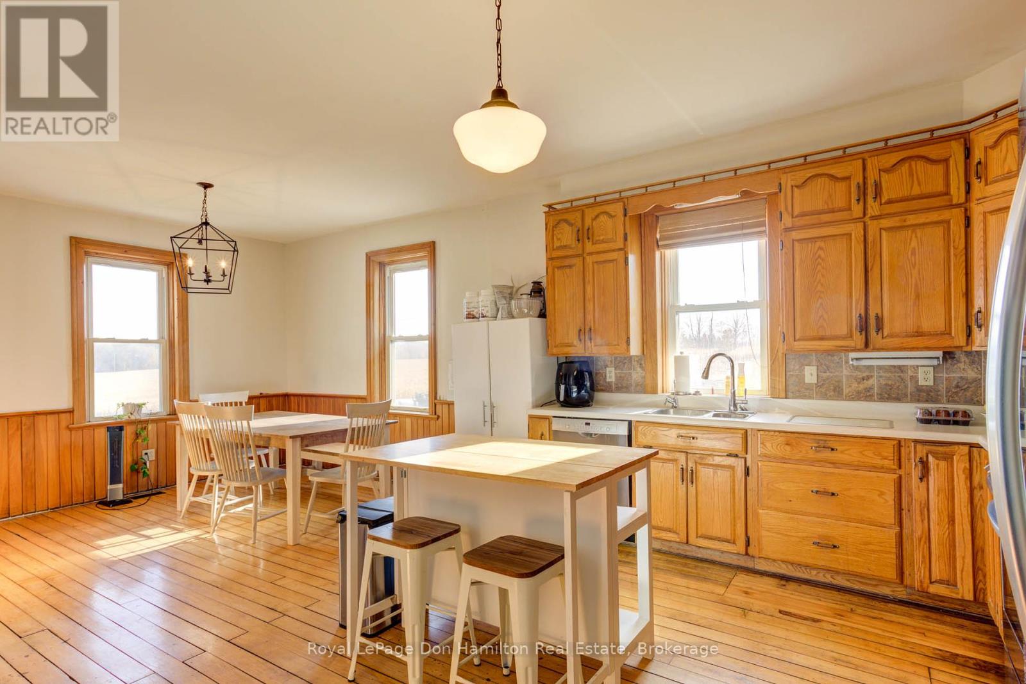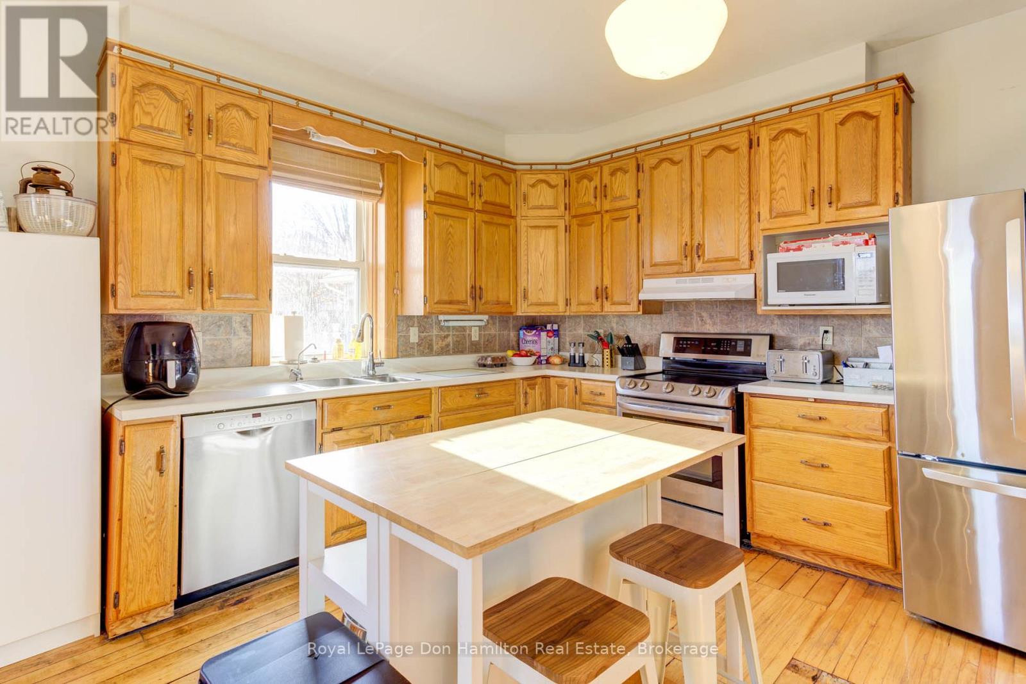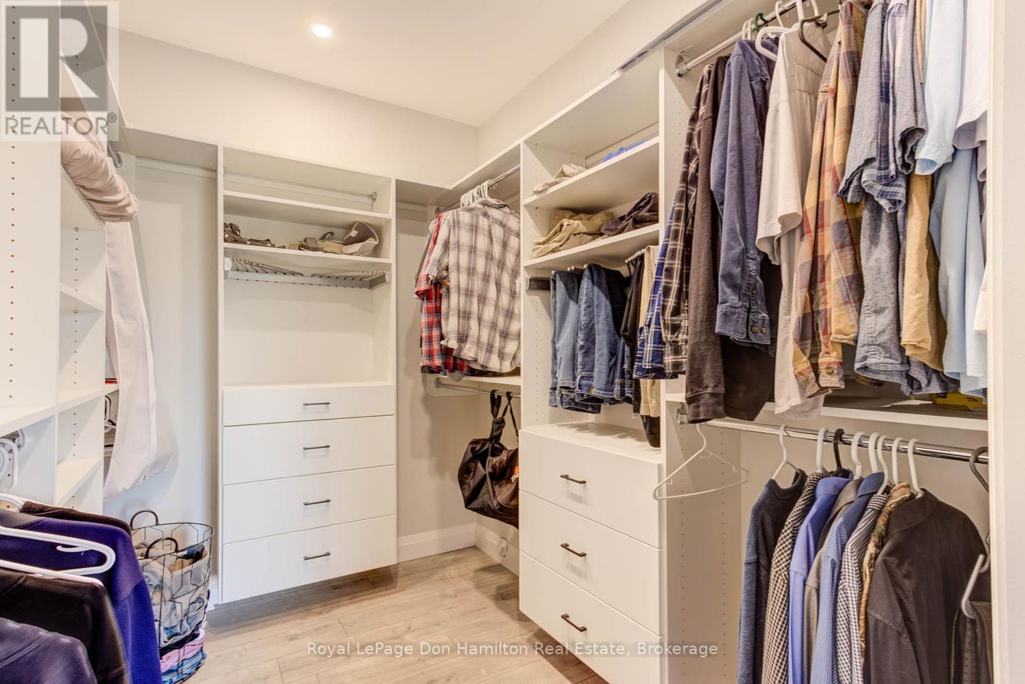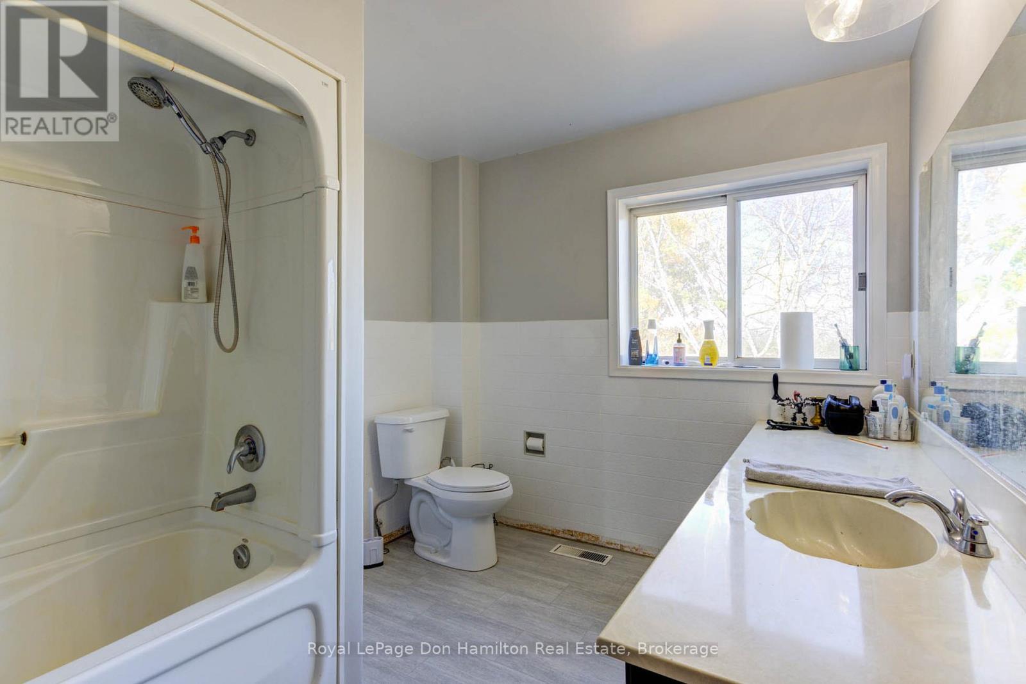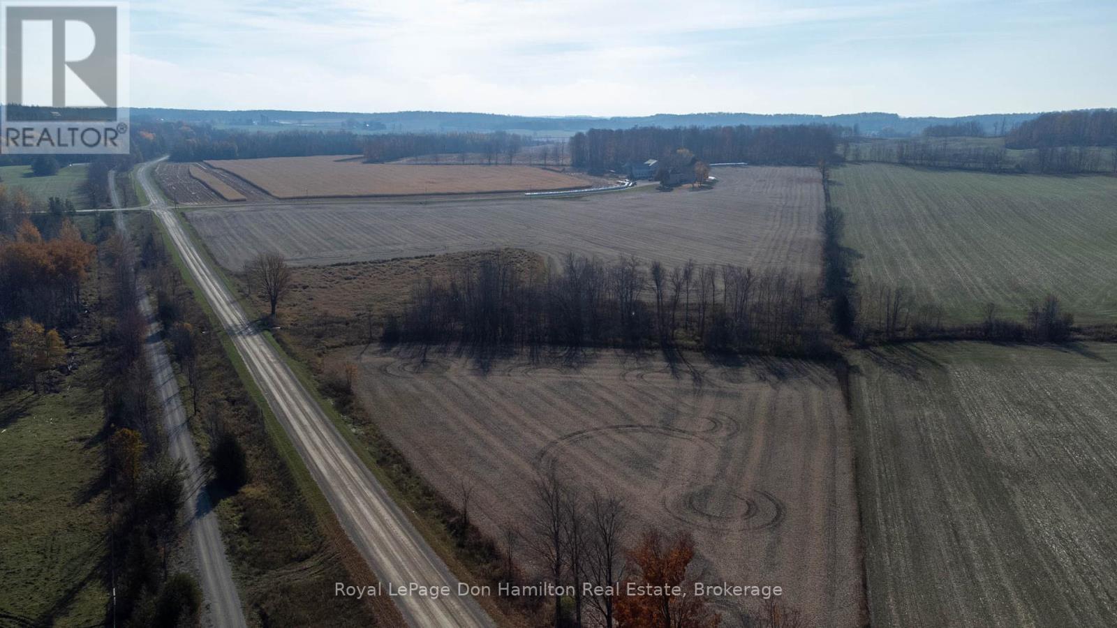159 Field Road South Bruce, Ontario N0G 2J0
$2,350,000
4 Bedroom
3 Bathroom
1999.983 - 2499.9795 sqft
Fireplace
Acreage
152 acres with a quiet country location in the Mildmay area. Approximately 96 acres are workable, the balance being in bush and building site area. Classic two-storey brick farm house with modern on storey addition which includes a large mud room, 2pc washroom, laundry room, beautiful master bedroom with 4pc en-suite, and patio doors opening onto a large covered deck. Plus a large attached garage, measuring 26 X 43. There are three more bedrooms an another fpc bath on the second level. The outdoor wood furnace heats the original dwelling, with in-floor heating in the addition. Ductless a/c in the addition. Large metal clad bank barn now utilized for round bale storage. March 2025 closing preferred. Call your Agent today! (id:36109)
Property Details
| MLS® Number | X11886395 |
| Property Type | Agriculture |
| Community Name | South Bruce |
| FarmType | Farm |
| ParkingSpaceTotal | 12 |
| Structure | Barn |
Building
| BathroomTotal | 3 |
| BedroomsAboveGround | 4 |
| BedroomsTotal | 4 |
| Amenities | Fireplace(s) |
| Appliances | Central Vacuum |
| BasementDevelopment | Unfinished |
| BasementType | Partial (unfinished) |
| ExteriorFinish | Brick, Vinyl Siding |
| FireplacePresent | Yes |
| FireplaceTotal | 1 |
| FoundationType | Concrete, Stone |
| HalfBathTotal | 1 |
| StoriesTotal | 2 |
| SizeInterior | 1999.983 - 2499.9795 Sqft |
Parking
| Attached Garage |
Land
| Acreage | Yes |
| Sewer | Septic System |
| SizeDepth | 2285 Ft |
| SizeFrontage | 1329 Ft |
| SizeIrregular | 1329 X 2285 Ft ; Lot Very Irregular |
| SizeTotalText | 1329 X 2285 Ft ; Lot Very Irregular|100+ Acres |
| ZoningDescription | A1-eh |
Rooms
| Level | Type | Length | Width | Dimensions |
|---|---|---|---|---|
| Second Level | Bedroom 4 | 3.35 m | 3.2 m | 3.35 m x 3.2 m |
| Second Level | Bathroom | 3.45 m | 2.49 m | 3.45 m x 2.49 m |
| Second Level | Bedroom 2 | 3.99 m | 3.45 m | 3.99 m x 3.45 m |
| Second Level | Bedroom 3 | 3.91 m | 3.3 m | 3.91 m x 3.3 m |
| Main Level | Kitchen | 5.49 m | 4.11 m | 5.49 m x 4.11 m |
| Main Level | Living Room | 7.26 m | 3.48 m | 7.26 m x 3.48 m |
| Main Level | Primary Bedroom | 5.89 m | 5.08 m | 5.89 m x 5.08 m |
| Main Level | Laundry Room | 4.42 m | 3.86 m | 4.42 m x 3.86 m |
| Main Level | Mud Room | 5.08 m | 2.34 m | 5.08 m x 2.34 m |
| Main Level | Bathroom | 3.63 m | 2.77 m | 3.63 m x 2.77 m |
| Main Level | Bathroom | 1.8 m | 1.68 m | 1.8 m x 1.68 m |
INQUIRE ABOUT
159 Field Road
