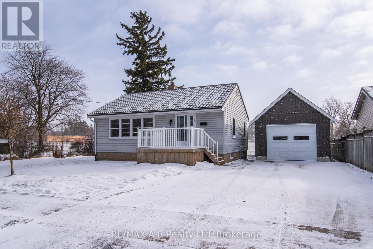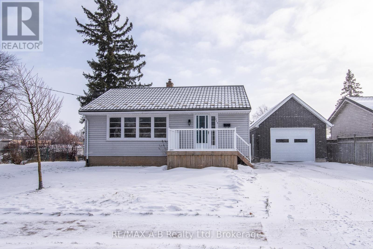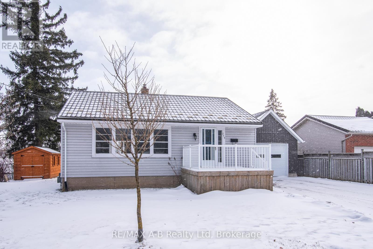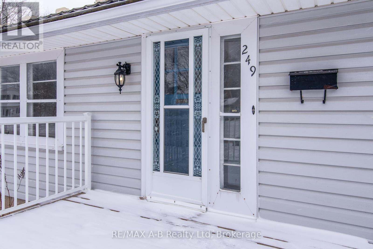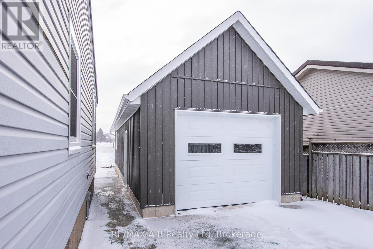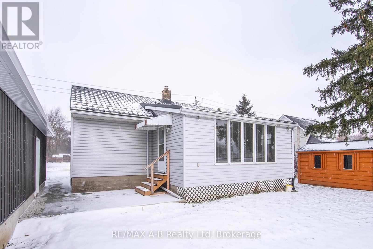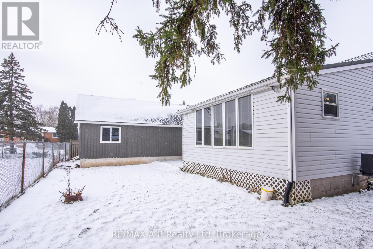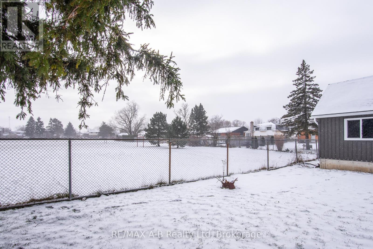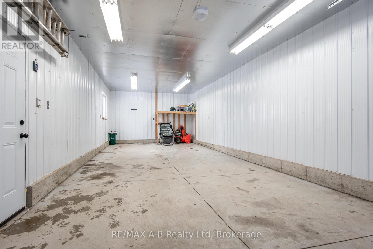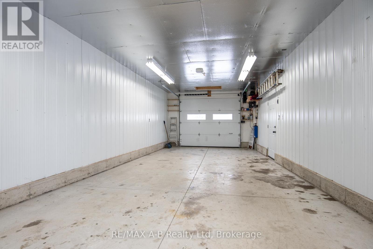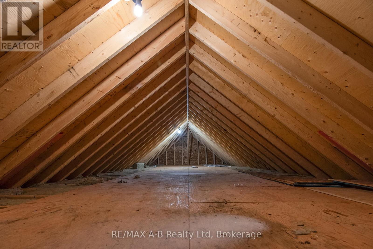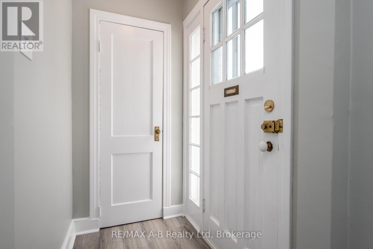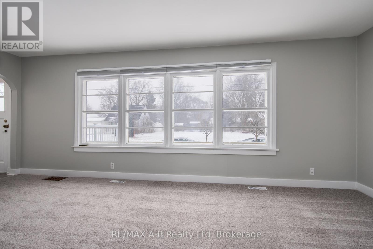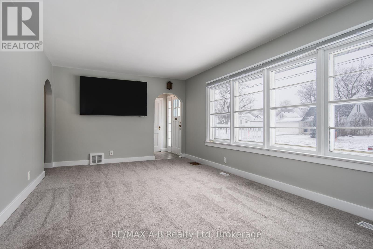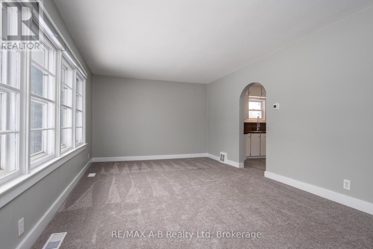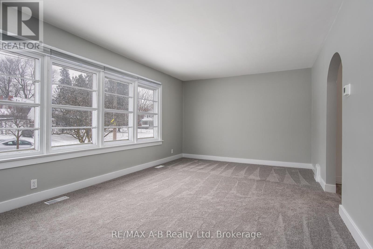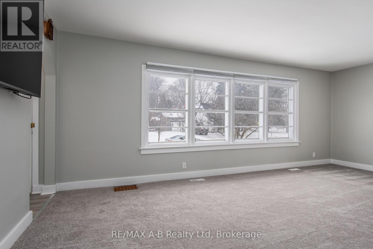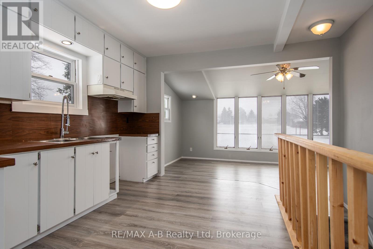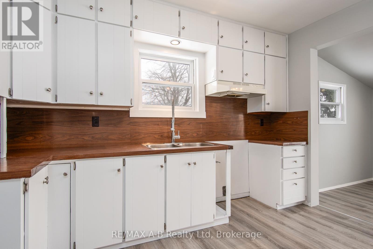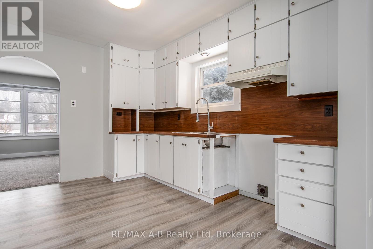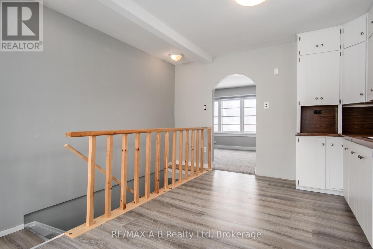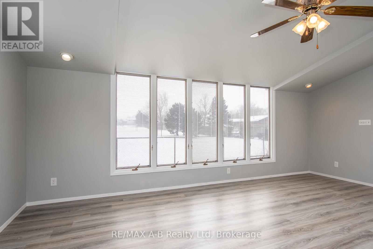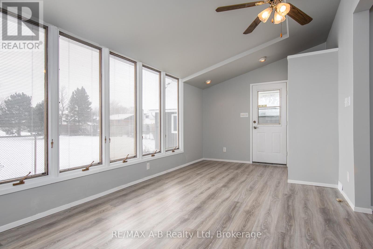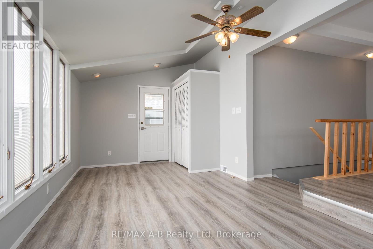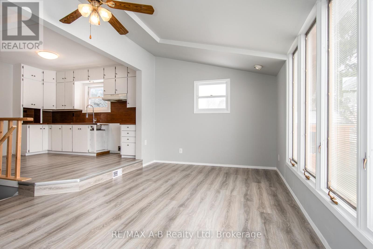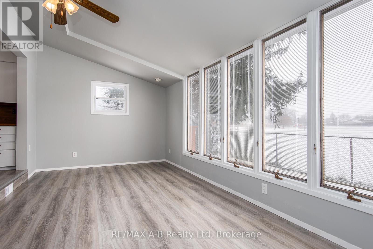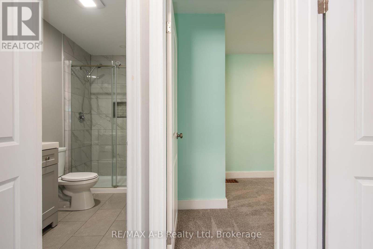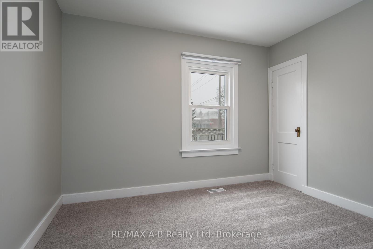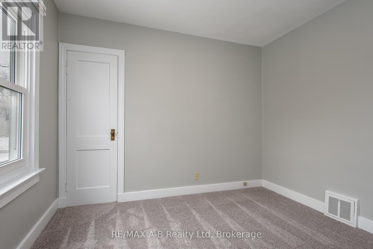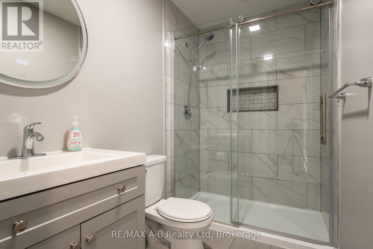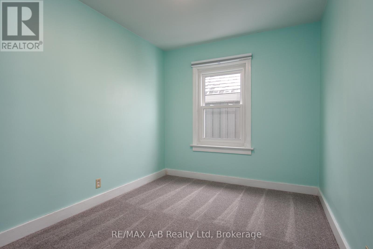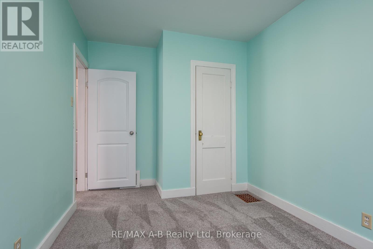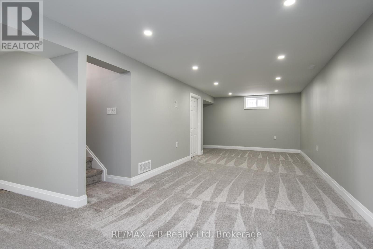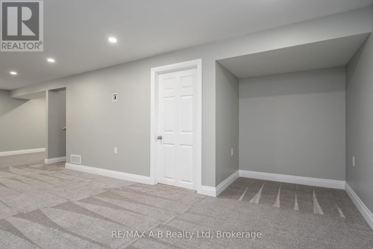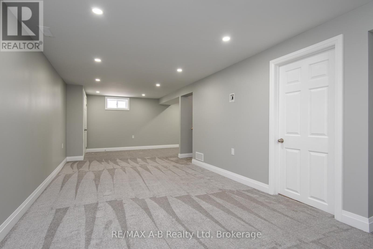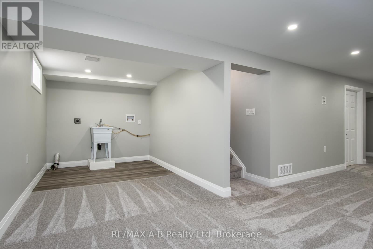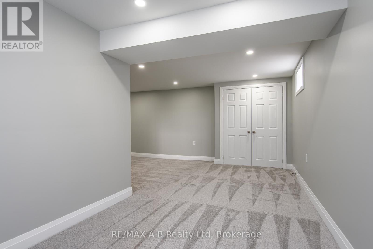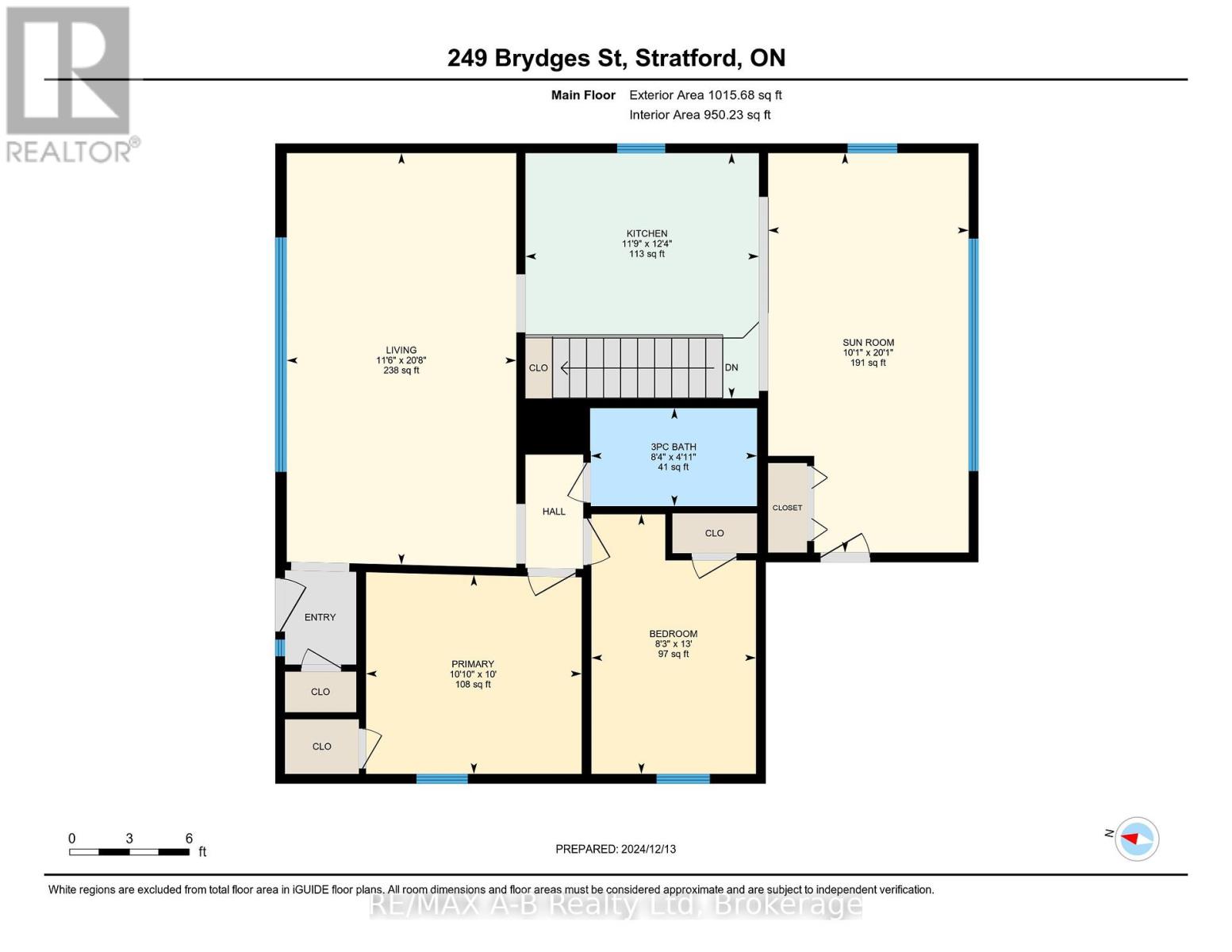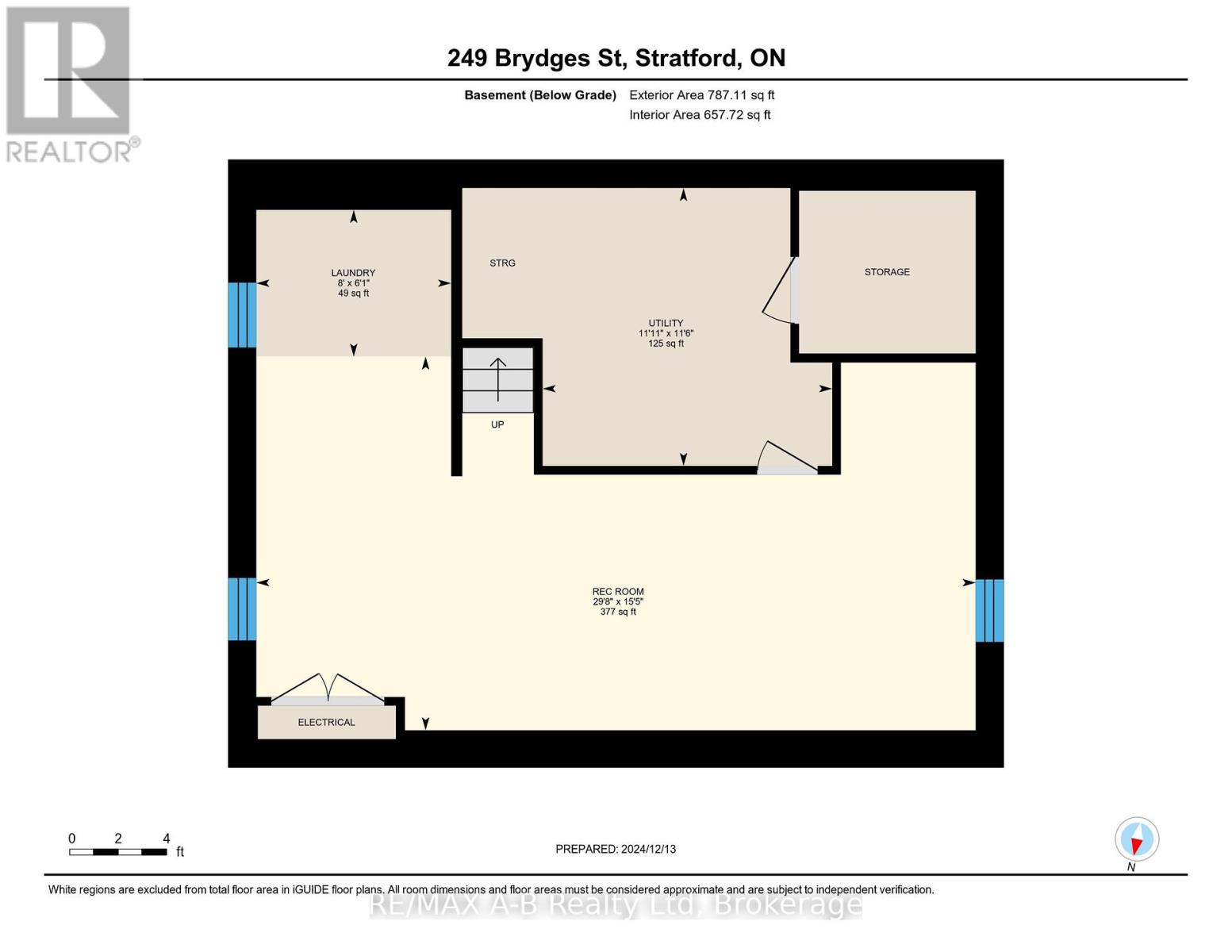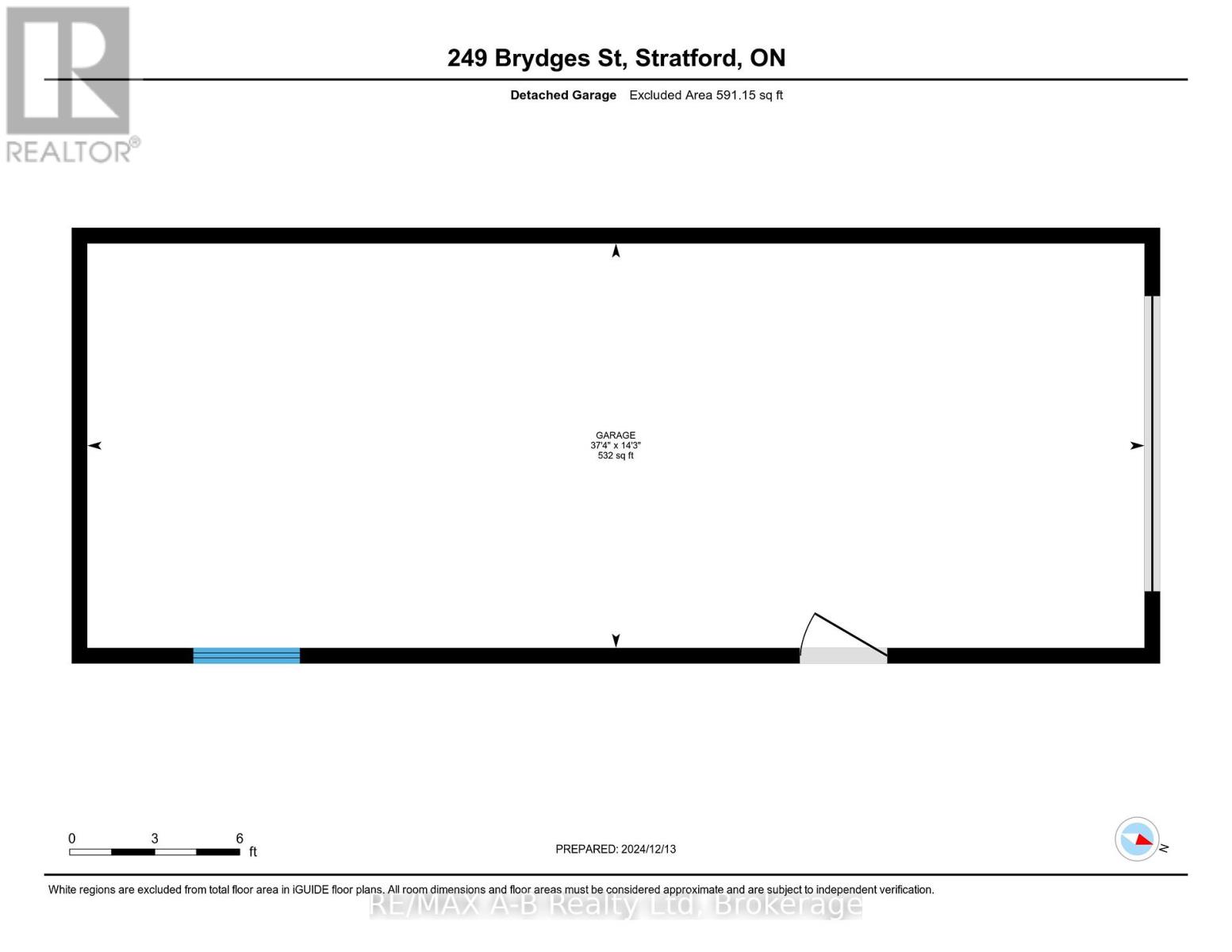249 Brydges Street Stratford, Ontario N5A 1S4
$545,000
2 Bedroom
1 Bathroom
699.9943 - 1099.9909 sqft
Bungalow
Central Air Conditioning
Forced Air
Are you ready to jump into the market or looking to down-size? This inviting 2-bedroom, 1-bath bungalow has been recently painted, has had new flooring and carpet installed throughout, together with a bathroom update, this cozy gem feels fresh and ready for you to move in. The sunroom offers a perfect escape for your morning coffee or evening relaxation. Downstairs, the finished basement provides lots of additional living space, ideal for a recreation room, games area or for entertaining. Love to tinker or need extra storage? Constructed in 2023, the 15' x 40', detached garage with storage above has you covered. Don't miss out on this delightful home, schedule your tour today and make it yours! (id:36109)
Property Details
| MLS® Number | X11891801 |
| Property Type | Single Family |
| Community Name | Stratford |
| AmenitiesNearBy | Hospital, Public Transit, Schools |
| CommunityFeatures | Community Centre |
| ParkingSpaceTotal | 6 |
Building
| BathroomTotal | 1 |
| BedroomsAboveGround | 2 |
| BedroomsTotal | 2 |
| Appliances | Water Heater, Water Softener, Garage Door Opener Remote(s) |
| ArchitecturalStyle | Bungalow |
| BasementDevelopment | Finished |
| BasementType | N/a (finished) |
| ConstructionStyleAttachment | Detached |
| CoolingType | Central Air Conditioning |
| ExteriorFinish | Vinyl Siding |
| FoundationType | Poured Concrete, Block |
| HeatingFuel | Natural Gas |
| HeatingType | Forced Air |
| StoriesTotal | 1 |
| SizeInterior | 699.9943 - 1099.9909 Sqft |
| Type | House |
| UtilityWater | Municipal Water |
Parking
| Detached Garage |
Land
| Acreage | No |
| LandAmenities | Hospital, Public Transit, Schools |
| Sewer | Sanitary Sewer |
| SizeDepth | 80 Ft |
| SizeFrontage | 73 Ft ,10 In |
| SizeIrregular | 73.9 X 80 Ft |
| SizeTotalText | 73.9 X 80 Ft |
| ZoningDescription | R2(1) |
Rooms
| Level | Type | Length | Width | Dimensions |
|---|---|---|---|---|
| Basement | Family Room | 9.05 m | 4.7 m | 9.05 m x 4.7 m |
| Basement | Laundry Room | 2.45 m | 1.85 m | 2.45 m x 1.85 m |
| Basement | Utility Room | 3.64 m | 3.5 m | 3.64 m x 3.5 m |
| Main Level | Kitchen | 3.76 m | 3.58 m | 3.76 m x 3.58 m |
| Main Level | Sunroom | 6.12 m | 3.07 m | 6.12 m x 3.07 m |
| Main Level | Living Room | 6.3 m | 3.52 m | 6.3 m x 3.52 m |
| Main Level | Primary Bedroom | 3.3 m | 3.04 m | 3.3 m x 3.04 m |
| Main Level | Bedroom 2 | 2.52 m | 3.98 m | 2.52 m x 3.98 m |
| Main Level | Bathroom | 2.55 m | 1.5 m | 2.55 m x 1.5 m |
INQUIRE ABOUT
249 Brydges Street
