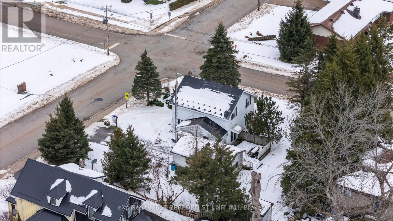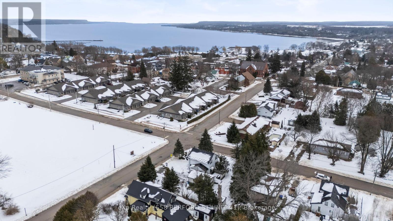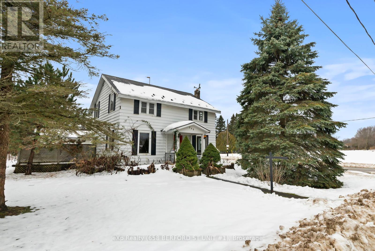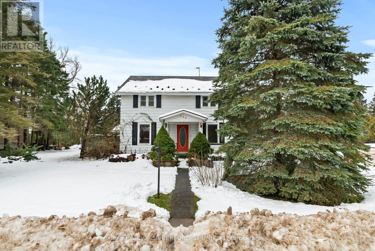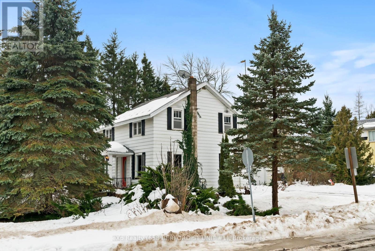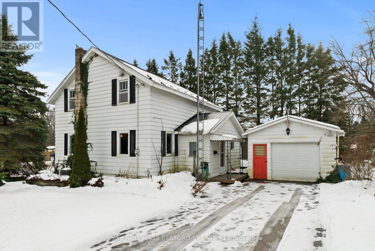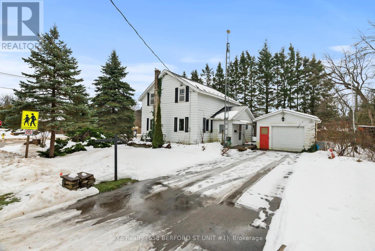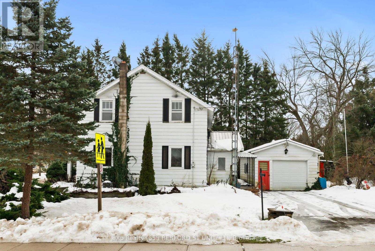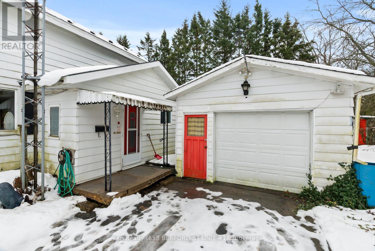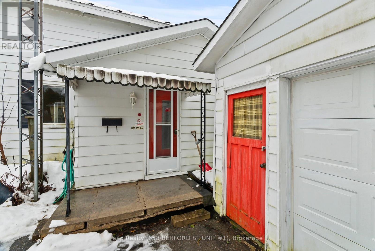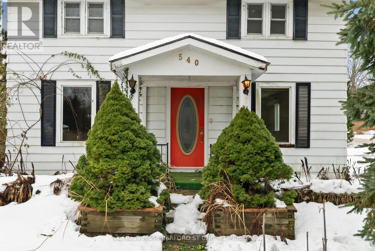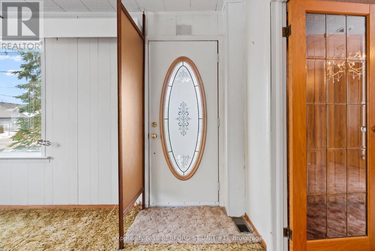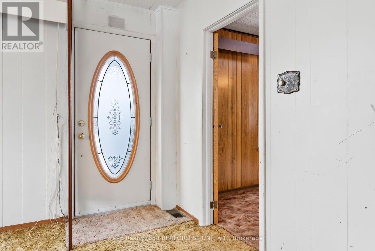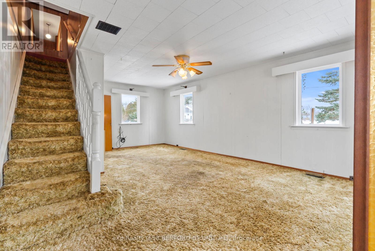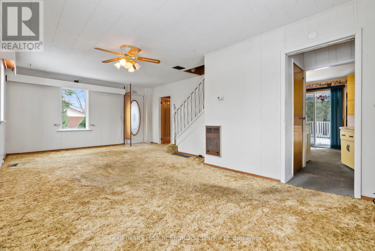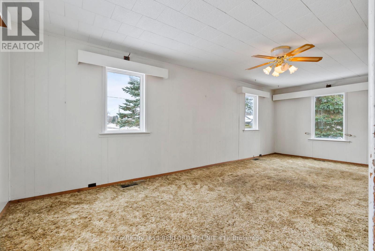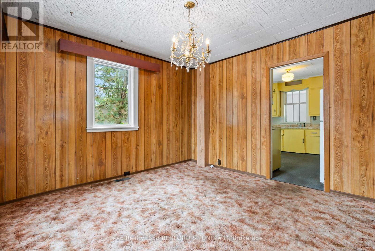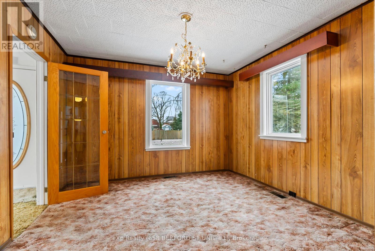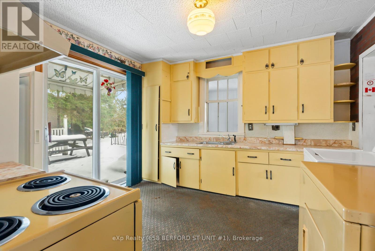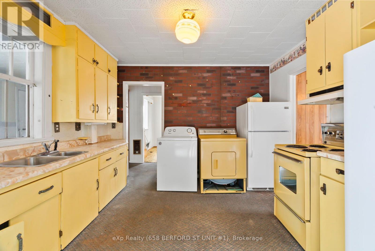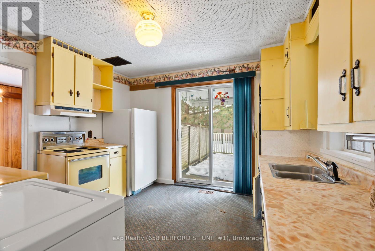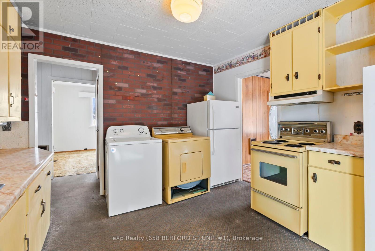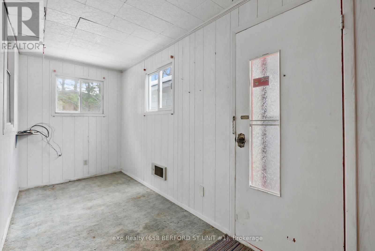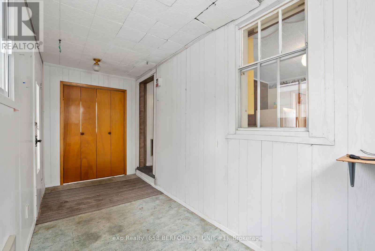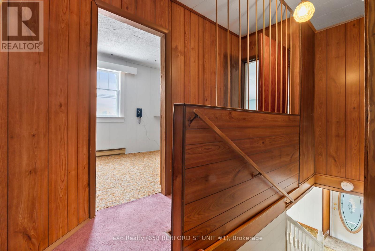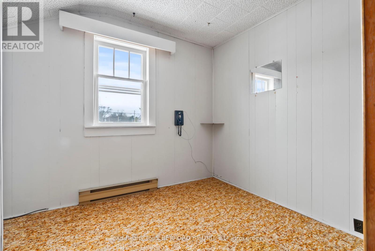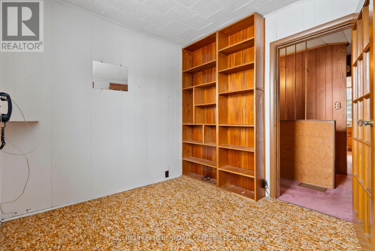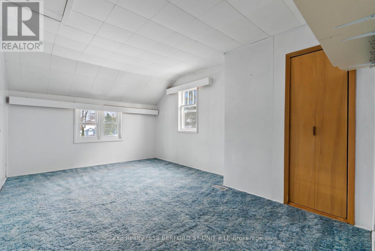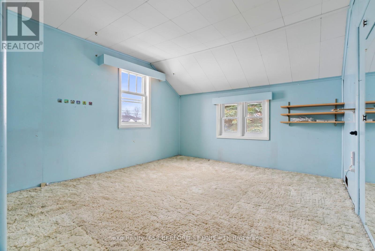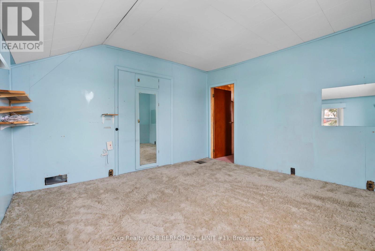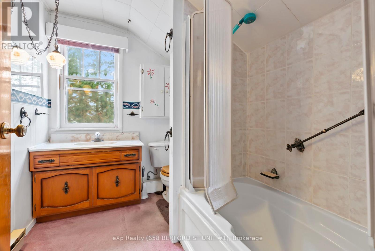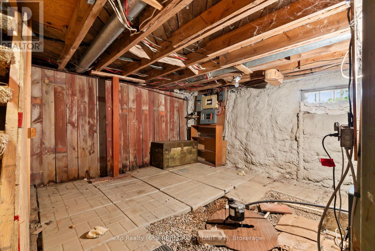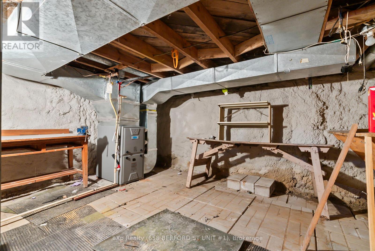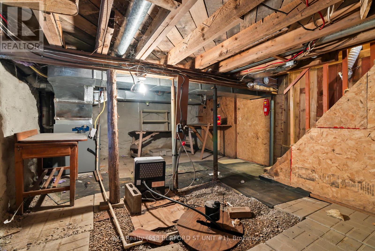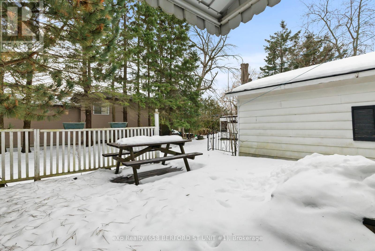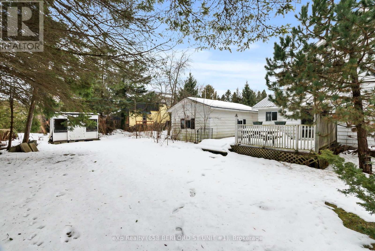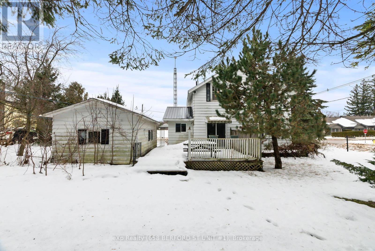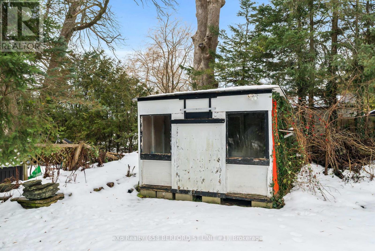540 Mcnaughton Street South Bruce Peninsula, Ontario N0H 2T0
$360,000
3 Bedroom
1 Bathroom
1099.9909 - 1499.9875 sqft
Central Air Conditioning
Forced Air
First Time Buyer's or Investors ALERT! Positioned on a sizeable corner lot in the community of Wiarton, this property offers a a metal roof, a 21ft x 15ft garage with a poured floor, air conditioning and a brand new furnace. Walking proximity to Peninsula Shores District Public and High School, the Dan Davidson Ball Diamond, and a local dog park. Municipal services, including natural gas, municipal water, and sewer. With it's prime location of all other amenities Wiarton has to offer are just a stone's throw away. Don't miss out on this exceptional opportunity to capitalize on the potential of this property. (id:36109)
Property Details
| MLS® Number | X11891376 |
| Property Type | Single Family |
| Community Name | South Bruce Peninsula |
| AmenitiesNearBy | Hospital |
| ParkingSpaceTotal | 5 |
| Structure | Deck |
Building
| BathroomTotal | 1 |
| BedroomsAboveGround | 3 |
| BedroomsTotal | 3 |
| Appliances | Dryer, Refrigerator, Stove, Washer, Window Coverings |
| BasementDevelopment | Unfinished |
| BasementType | Full (unfinished) |
| ConstructionStyleAttachment | Detached |
| CoolingType | Central Air Conditioning |
| ExteriorFinish | Aluminum Siding |
| FoundationType | Stone |
| HeatingFuel | Natural Gas |
| HeatingType | Forced Air |
| StoriesTotal | 2 |
| SizeInterior | 1099.9909 - 1499.9875 Sqft |
| Type | House |
| UtilityWater | Municipal Water |
Parking
| Detached Garage |
Land
| Acreage | No |
| LandAmenities | Hospital |
| Sewer | Sanitary Sewer |
| SizeDepth | 96 Ft |
| SizeFrontage | 92 Ft ,1 In |
| SizeIrregular | 92.1 X 96 Ft |
| SizeTotalText | 92.1 X 96 Ft|under 1/2 Acre |
| ZoningDescription | R3 |
Rooms
| Level | Type | Length | Width | Dimensions |
|---|---|---|---|---|
| Basement | Other | 4.6 m | 6.3 m | 4.6 m x 6.3 m |
| Main Level | Sunroom | 4.3 m | 1.7 m | 4.3 m x 1.7 m |
| Main Level | Kitchen | 3.5 m | 3.8 m | 3.5 m x 3.8 m |
| Main Level | Dining Room | 3.6 m | 3.5 m | 3.6 m x 3.5 m |
| Main Level | Living Room | 4.6 m | 7.4 m | 4.6 m x 7.4 m |
| Upper Level | Primary Bedroom | 3.6 m | 5.1 m | 3.6 m x 5.1 m |
| Upper Level | Bedroom 2 | 3.5 m | 4 m | 3.5 m x 4 m |
| Upper Level | Bedroom 3 | 2.5 m | 3.3 m | 2.5 m x 3.3 m |
| Upper Level | Bathroom | 2.2 m | 2.2 m | 2.2 m x 2.2 m |
INQUIRE ABOUT
540 Mcnaughton Street
