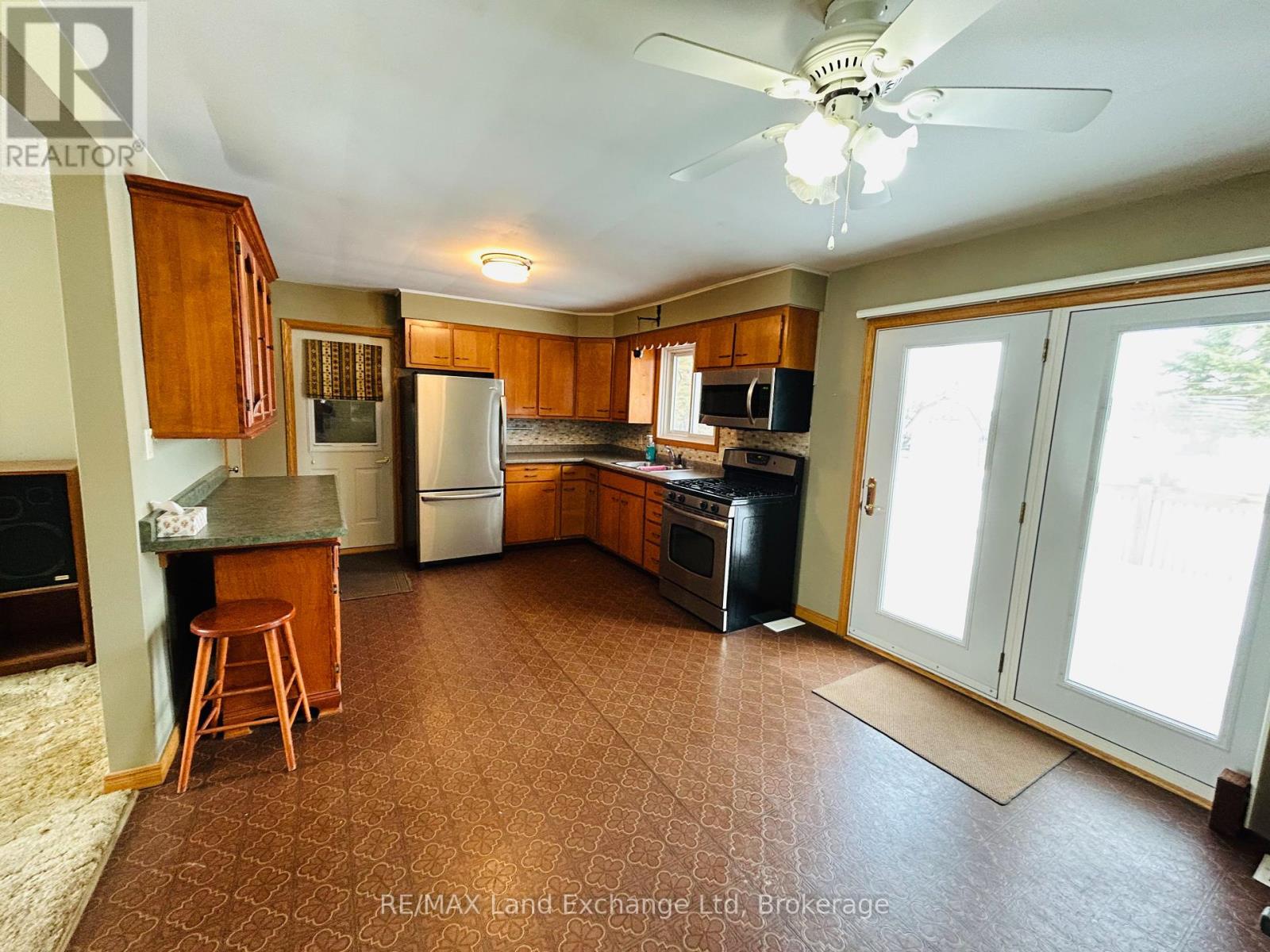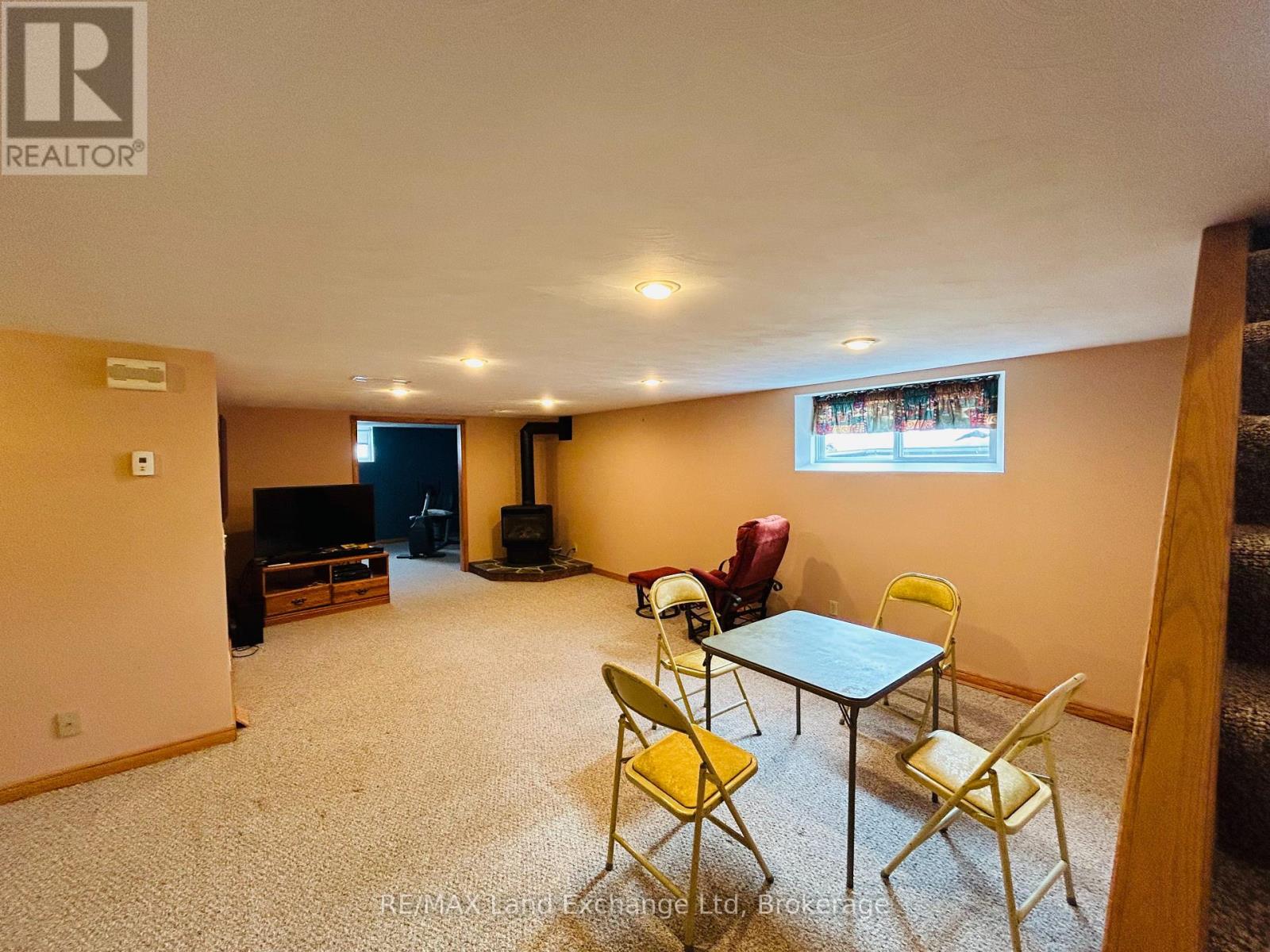$534,900
Bungalow
Fireplace
Central Air Conditioning
Forced Air
Welcome to this charming three-bedroom bungalow, perfectly situated on a spacious lot that offers plenty of room for the family to grow. This inviting home features an attached garage for convenience and easy access. Inside, you'll find a large basement rec room, ideal for family gatherings or entertainment. The property is designed with practicality in mind, boasting gutter guard eaves to minimize maintenance and a Generac backup generator to ensure peace of mind during power outages. Additionally, the basement includes a workshop, providing a dedicated space for hobbies or DIY projects. With its thoughtful layout and ample space, this bungalow is the perfect place for your family to create lasting memories. Don't miss the opportunity to make this delightful home your own! (id:36109)
Property Details
|
MLS® Number
|
X11895146 |
|
Property Type
|
Single Family |
|
Community Name
|
Bluevale |
|
ParkingSpaceTotal
|
5 |
|
Structure
|
Porch, Deck |
Building
|
BathroomTotal
|
1 |
|
BedroomsAboveGround
|
3 |
|
BedroomsTotal
|
3 |
|
Amenities
|
Fireplace(s) |
|
Appliances
|
Water Heater |
|
ArchitecturalStyle
|
Bungalow |
|
BasementDevelopment
|
Finished |
|
BasementType
|
Full (finished) |
|
ConstructionStyleAttachment
|
Detached |
|
CoolingType
|
Central Air Conditioning |
|
ExteriorFinish
|
Wood, Brick |
|
FireplacePresent
|
Yes |
|
FireplaceTotal
|
1 |
|
FoundationType
|
Poured Concrete |
|
HeatingFuel
|
Natural Gas |
|
HeatingType
|
Forced Air |
|
StoriesTotal
|
1 |
|
Type
|
House |
Parking
Land
|
Acreage
|
No |
|
Sewer
|
Septic System |
|
SizeDepth
|
132 Ft |
|
SizeFrontage
|
75 Ft |
|
SizeIrregular
|
75 X 132 Ft |
|
SizeTotalText
|
75 X 132 Ft |
|
ZoningDescription
|
Vr1 |
Rooms
| Level |
Type |
Length |
Width |
Dimensions |
|
Basement |
Family Room |
6.6751 m |
3.7795 m |
6.6751 m x 3.7795 m |
|
Basement |
Games Room |
4.4501 m |
3.3833 m |
4.4501 m x 3.3833 m |
|
Basement |
Bedroom |
3.7795 m |
2.7737 m |
3.7795 m x 2.7737 m |
|
Basement |
Laundry Room |
3.9014 m |
3.5052 m |
3.9014 m x 3.5052 m |
|
Basement |
Workshop |
3.5357 m |
2.286 m |
3.5357 m x 2.286 m |
|
Main Level |
Kitchen |
5.8826 m |
3.5052 m |
5.8826 m x 3.5052 m |
|
Main Level |
Living Room |
4.3282 m |
4.0234 m |
4.3282 m x 4.0234 m |
|
Main Level |
Bedroom |
5.5778 m |
2.987 m |
5.5778 m x 2.987 m |
|
Main Level |
Bedroom |
3.4747 m |
1 m |
3.4747 m x 1 m |
|
Main Level |
Bathroom |
3.5052 m |
1.8593 m |
3.5052 m x 1.8593 m |





















