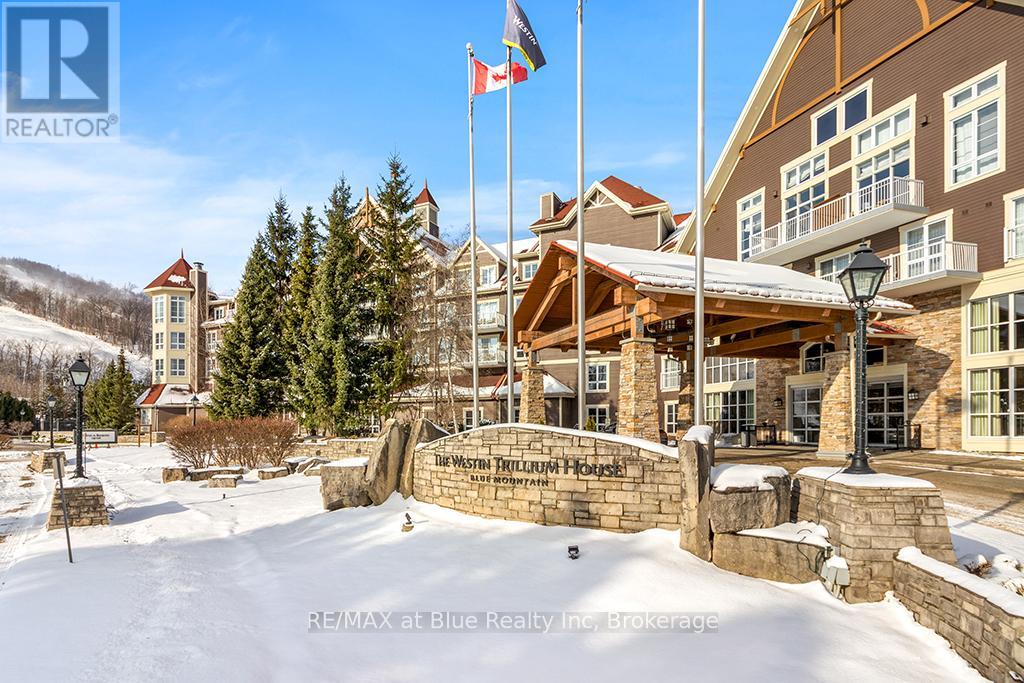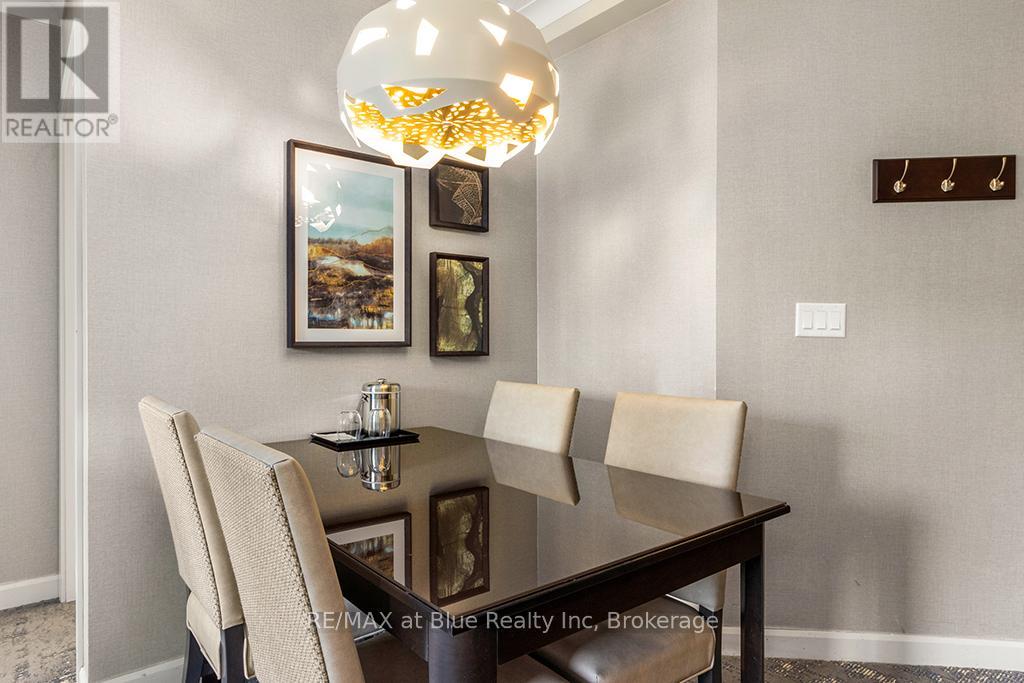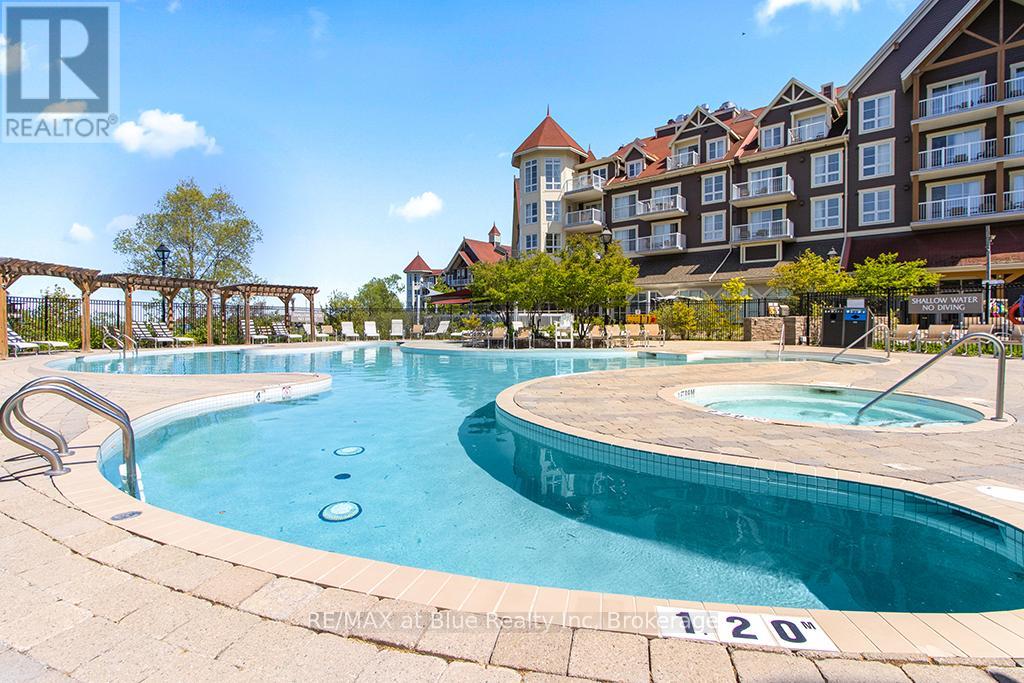377 - 220 Gord Canning Drive Blue Mountains, Ontario L9Y 0V2
$395,000Maintenance, Cable TV, Electricity, Heat, Insurance, Common Area Maintenance, Water, Parking
$768.91 Monthly
Maintenance, Cable TV, Electricity, Heat, Insurance, Common Area Maintenance, Water, Parking
$768.91 MonthlyAFFORDABLE ONE-BEDROOM IN THE WESTIN TRILLIUM HOUSE WITH MOUNTAIN VIEW - Experience luxury at an affordable price. This superb third floor suite is being sold fully furnished and ready for the Westin Trillium House Rental Pool Program. Enjoy the Heavenly Queen Bed in the master bedroom and pull-out couch for children or guests in living room, making ample sleeping space for 4. The living area includes a gas fireplace and opens to a balcony on the quiet side of the property. Owners who participate in the rental pool program can use the suite for up to a maximum of 10 nights per month. While not using your resort condominium, generate revenue to help offset your ownership costs. Dine in the award-winning Oliver & Bonacini restaurant and lobby bar overlooking the village pond. The Westin also features room service, outdoor heated pool for summer and winter use , sauna, two year-round outdoor hot tubs, three high speed elevators and two levels of heated underground parking. A pet friendly option is available for those who would like to bring their furry friends. 2% Village Association entry fee applicable then Annual fees of only $1.00/sf. HST may be applicable but can be deferred as an HST registrant. (id:36109)
Property Details
| MLS® Number | X11897279 |
| Property Type | Single Family |
| Community Name | Blue Mountain Resort Area |
| AmenitiesNearBy | Hospital |
| CommunityFeatures | Pet Restrictions |
| Features | Lighting, Balcony, Laundry- Coin Operated |
| ParkingSpaceTotal | 1 |
| PoolType | Outdoor Pool |
Building
| BathroomTotal | 1 |
| BedroomsAboveGround | 1 |
| BedroomsTotal | 1 |
| Amenities | Exercise Centre, Security/concierge, Sauna, Fireplace(s), Separate Heating Controls, Storage - Locker |
| Appliances | Hot Tub, Range |
| ConstructionStyleOther | Seasonal |
| CoolingType | Central Air Conditioning |
| ExteriorFinish | Wood, Stone |
| FireProtection | Smoke Detectors |
| FireplacePresent | Yes |
| FireplaceTotal | 1 |
| FoundationType | Poured Concrete |
| HeatingFuel | Natural Gas |
| HeatingType | Forced Air |
| Type | Apartment |
Parking
| Underground |
Land
| Acreage | No |
| LandAmenities | Hospital |
| LandscapeFeatures | Lawn Sprinkler |
| ZoningDescription | C5 |
Rooms
| Level | Type | Length | Width | Dimensions |
|---|---|---|---|---|
| Main Level | Kitchen | 2.13 m | 1.52 m | 2.13 m x 1.52 m |
| Main Level | Dining Room | 2.13 m | 1.83 m | 2.13 m x 1.83 m |
| Main Level | Living Room | 3.51 m | 3.2 m | 3.51 m x 3.2 m |
| Main Level | Primary Bedroom | 2.9 m | 2.79 m | 2.9 m x 2.79 m |
| Main Level | Bathroom | 3 m | 2 m | 3 m x 2 m |










































