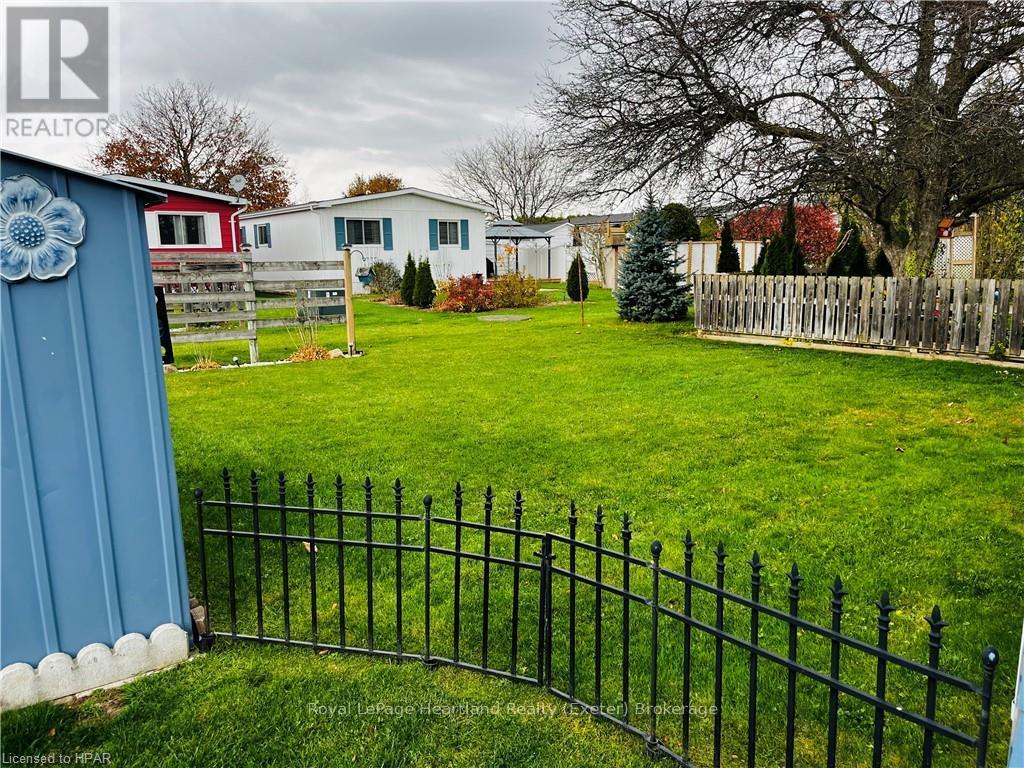$399,500
Bungalow
Fireplace
Central Air Conditioning
Forced Air
Adult Lifestyle Living at its best located 30 minutes from London. Strathroy offers shopping, golf courses, restaurants and medical facilities. Walking distance to shopping. This is a Parkbridge Lifestyle Community - pristine and popular! Clubhouse is active and Offers many activities to suit your leisure tastes. Upgrades in this home include gas fireplace, designer wall in living room, newer windows throughout, 1 year old roof, 2 year old furnace and central air, kitchen is 3 years old, bathroom was redone in 2024, newer flooring and light fixtures, garage door is 3 years old. Outdoor living space includes a gazebo. Private and spacious backyard. Fees for new owners are Land Lease $750/month, Taxes $97.54/month. (id:36109)
Property Details
|
MLS® Number
|
X11898525 |
|
Property Type
|
Single Family |
|
Community Name
|
SE |
|
AmenitiesNearBy
|
Hospital |
|
Features
|
Open Space, Flat Site, Dry, Level |
|
ParkingSpaceTotal
|
3 |
Building
|
BathroomTotal
|
1 |
|
BedroomsAboveGround
|
2 |
|
BedroomsTotal
|
2 |
|
Amenities
|
Fireplace(s) |
|
Appliances
|
Water Meter, Dishwasher, Dryer, Garage Door Opener, Refrigerator, Stove, Washer, Window Coverings |
|
ArchitecturalStyle
|
Bungalow |
|
ConstructionStyleAttachment
|
Detached |
|
CoolingType
|
Central Air Conditioning |
|
ExteriorFinish
|
Aluminum Siding |
|
FireplacePresent
|
Yes |
|
FireplaceTotal
|
1 |
|
HeatingFuel
|
Natural Gas |
|
HeatingType
|
Forced Air |
|
StoriesTotal
|
1 |
|
Type
|
House |
|
UtilityWater
|
Municipal Water |
Parking
Land
|
AccessType
|
Private Road, Year-round Access |
|
Acreage
|
No |
|
LandAmenities
|
Hospital |
|
Sewer
|
Septic System |
|
SizeTotalText
|
Under 1/2 Acre |
|
ZoningDescription
|
R4 |
Rooms
| Level |
Type |
Length |
Width |
Dimensions |
|
Main Level |
Living Room |
6.88 m |
3.33 m |
6.88 m x 3.33 m |
|
Main Level |
Kitchen |
3.3 m |
2.87 m |
3.3 m x 2.87 m |
|
Main Level |
Primary Bedroom |
4.11 m |
3.3 m |
4.11 m x 3.3 m |
|
Main Level |
Bathroom |
3.28 m |
1.65 m |
3.28 m x 1.65 m |
|
Main Level |
Bedroom |
4.44 m |
3.3 m |
4.44 m x 3.3 m |
|
Main Level |
Laundry Room |
2.44 m |
2.21 m |
2.44 m x 2.21 m |
Utilities
|
Cable
|
Installed |
|
Wireless
|
Available |

























