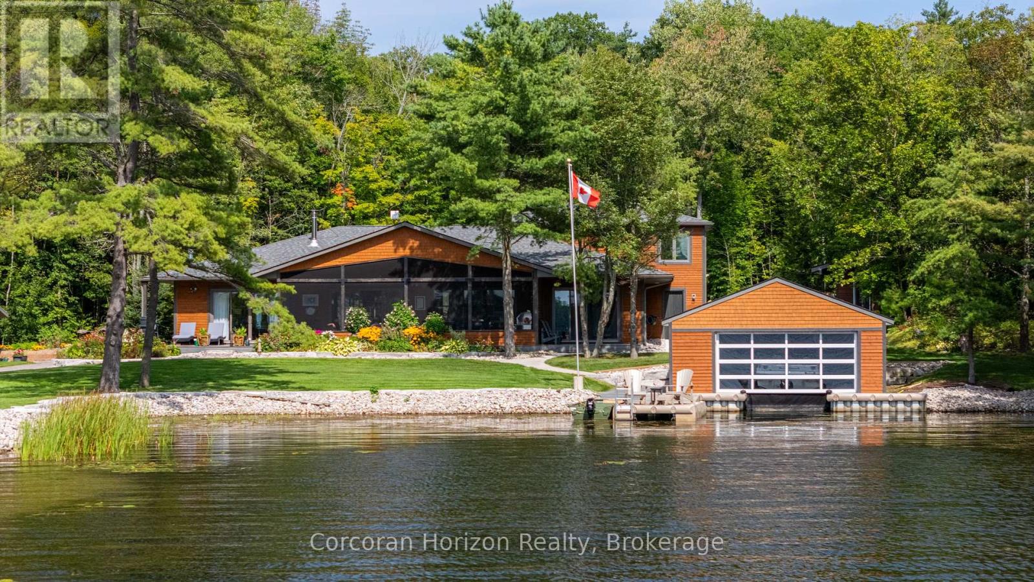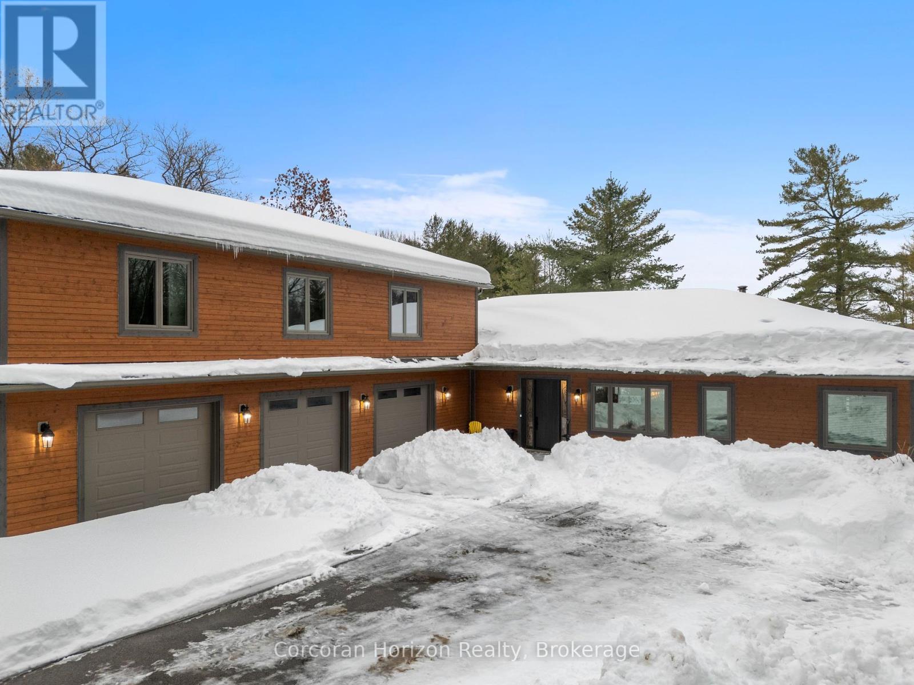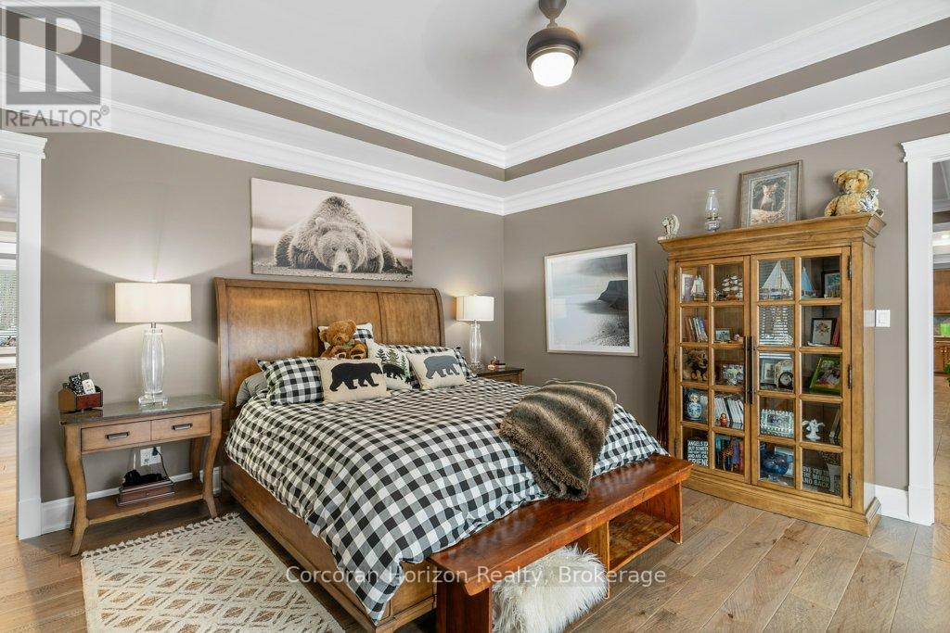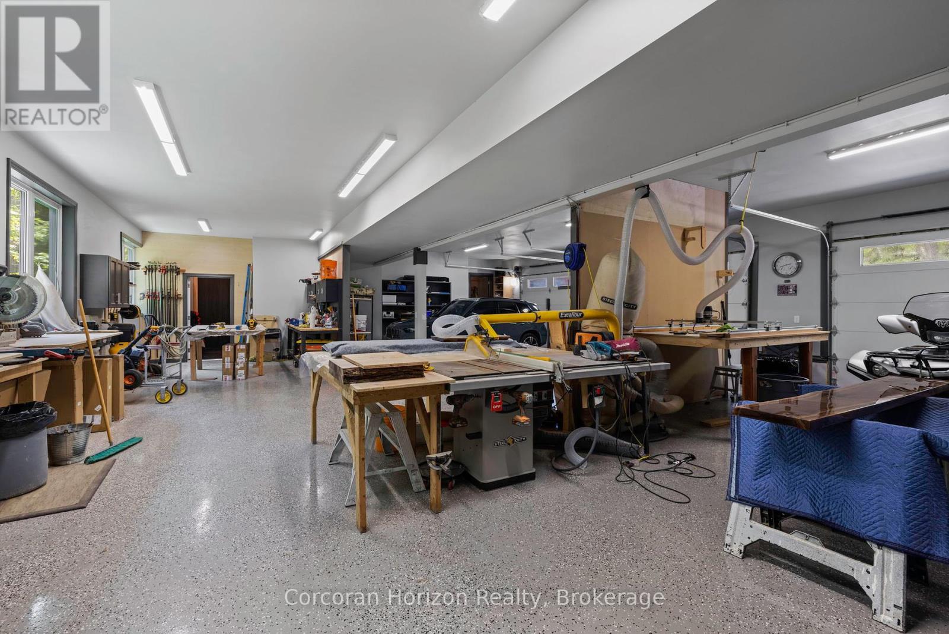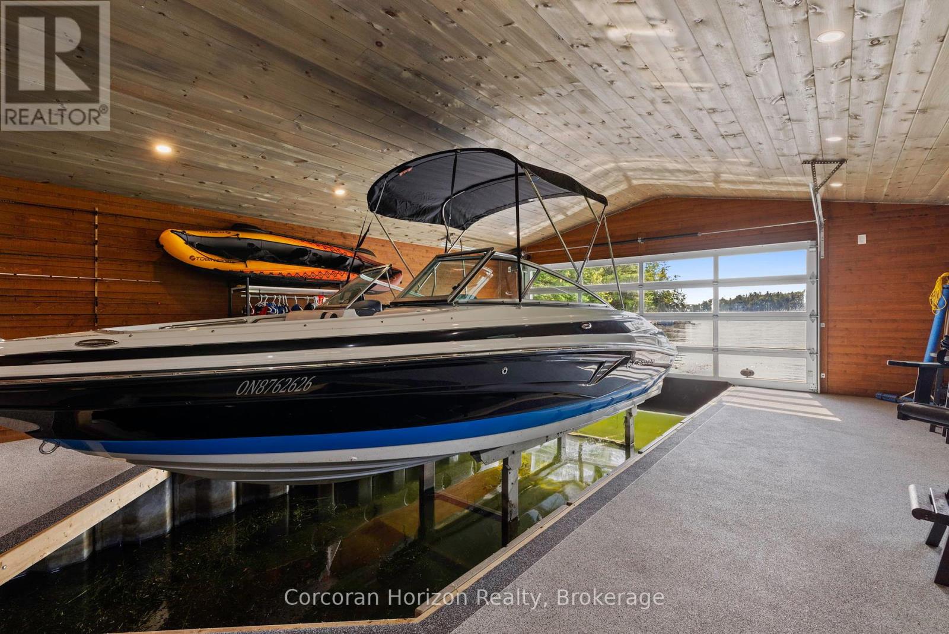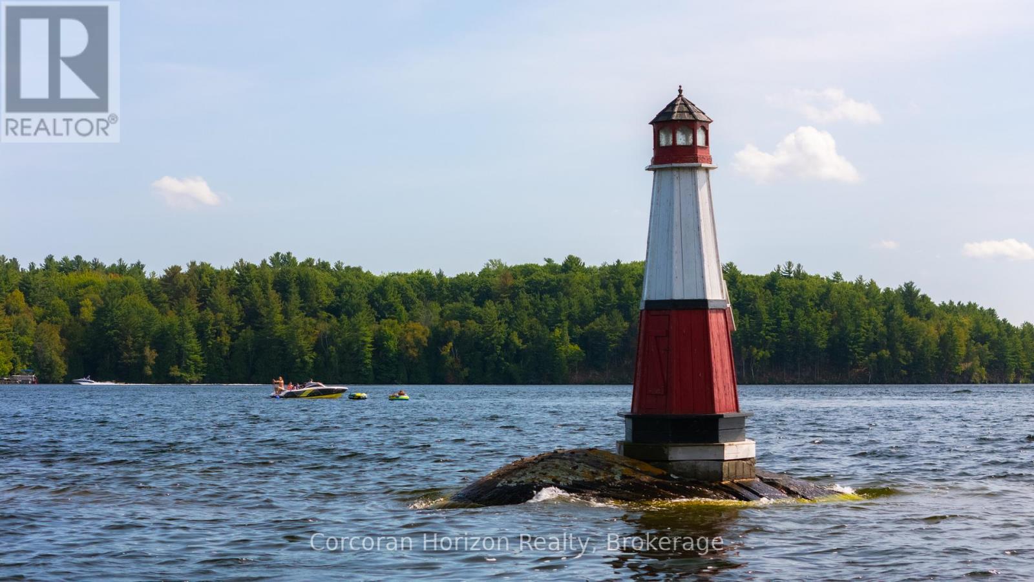$6,480,000
Fireplace
Central Air Conditioning
Forced Air
Waterfront
Acreage
Lawn Sprinkler
Welcome to 308 O'Hara, an exquisite luxury custom cottage on Gloucester Pool, perfectly situated with direct access to Georgian Bay via the Trent-Severn Waterway. This stunning 2018-built bungalow features 3+ bedrooms and 4+ bathrooms, all set on over 400 feet of south-facing waterfront that showcases breathtaking lake views, a private sandy beach, and exceptional Deepwater swimming on a beautifully flat, level lot. Step inside to discover a gourmet kitchen, elegant hickory hardwood floors, and intricate custom millwork. The property also boasts a lakeside screened-in BBQ kitchen, a luxurious spa building complete with a hot tub and sauna, and a fully finished boathouse equipped with a hydraulic boat lift. Designed for energy efficiency, the home incorporates ICF construction, spray foam insulation, triple-glazed windows, and on-demand propane hot water. Additional features include a spacious triple-car garage, a charming Bunkie, and an inviting theatre room. Luxurious finishes, highlighted by granite countertops and marble-tiled bathrooms, elevate this Muskoka gem to unparalleled heights. Schedule your tour today to fully immerse yourself in this extraordinary retreat! **** EXTRAS **** All electrical light fixtures, stainless steel fridge; dishwasher; stove; microwave oven; stainless steel wine fridge; double chef's BBQ's; and window coverings. (id:36109)
Property Details
|
MLS® Number
|
X11899962 |
|
Property Type
|
Single Family |
|
Community Name
|
Baxter |
|
Features
|
Open Space, Flat Site, Lighting, Dry, Sump Pump, Sauna |
|
ParkingSpaceTotal
|
14 |
|
Structure
|
Deck, Boathouse, Dock, Breakwater |
|
ViewType
|
View Of Water, Lake View, Direct Water View, Unobstructed Water View |
|
WaterFrontType
|
Waterfront |
Building
|
BathroomTotal
|
3 |
|
BedroomsAboveGround
|
4 |
|
BedroomsTotal
|
4 |
|
Amenities
|
Fireplace(s) |
|
Appliances
|
Hot Tub, Water Treatment, Water Purifier, Water Heater, Water Softener |
|
BasementDevelopment
|
Partially Finished |
|
BasementType
|
Crawl Space (partially Finished) |
|
ConstructionStyleAttachment
|
Detached |
|
CoolingType
|
Central Air Conditioning |
|
ExteriorFinish
|
Wood |
|
FireProtection
|
Smoke Detectors |
|
FireplacePresent
|
Yes |
|
HalfBathTotal
|
2 |
|
HeatingFuel
|
Propane |
|
HeatingType
|
Forced Air |
|
StoriesTotal
|
2 |
|
Type
|
House |
Parking
Land
|
AccessType
|
Year-round Access, Private Docking |
|
Acreage
|
Yes |
|
LandscapeFeatures
|
Lawn Sprinkler |
|
Sewer
|
Septic System |
|
SizeFrontage
|
440 M |
|
SizeIrregular
|
440 X 216.81 Acre |
|
SizeTotalText
|
440 X 216.81 Acre|2 - 4.99 Acres |
|
ZoningDescription
|
Sr1 |
Rooms
| Level |
Type |
Length |
Width |
Dimensions |
|
Second Level |
Bedroom |
5.82 m |
5.41 m |
5.82 m x 5.41 m |
|
Second Level |
Recreational, Games Room |
6.83 m |
11.61 m |
6.83 m x 11.61 m |
|
Second Level |
Media |
5.82 m |
4.44 m |
5.82 m x 4.44 m |
|
Second Level |
Bedroom |
4.67 m |
3.99 m |
4.67 m x 3.99 m |
|
Main Level |
Sunroom |
11.07 m |
4.04 m |
11.07 m x 4.04 m |
|
Main Level |
Foyer |
3.28 m |
3.73 m |
3.28 m x 3.73 m |
|
Main Level |
Kitchen |
4.72 m |
6.68 m |
4.72 m x 6.68 m |
|
Main Level |
Dining Room |
3.07 m |
3.73 m |
3.07 m x 3.73 m |
|
Main Level |
Living Room |
6.35 m |
9.02 m |
6.35 m x 9.02 m |
|
Main Level |
Bedroom |
4.22 m |
6.68 m |
4.22 m x 6.68 m |
|
Main Level |
Laundry Room |
4.5 m |
3.02 m |
4.5 m x 3.02 m |
|
Main Level |
Primary Bedroom |
5.26 m |
4.62 m |
5.26 m x 4.62 m |
