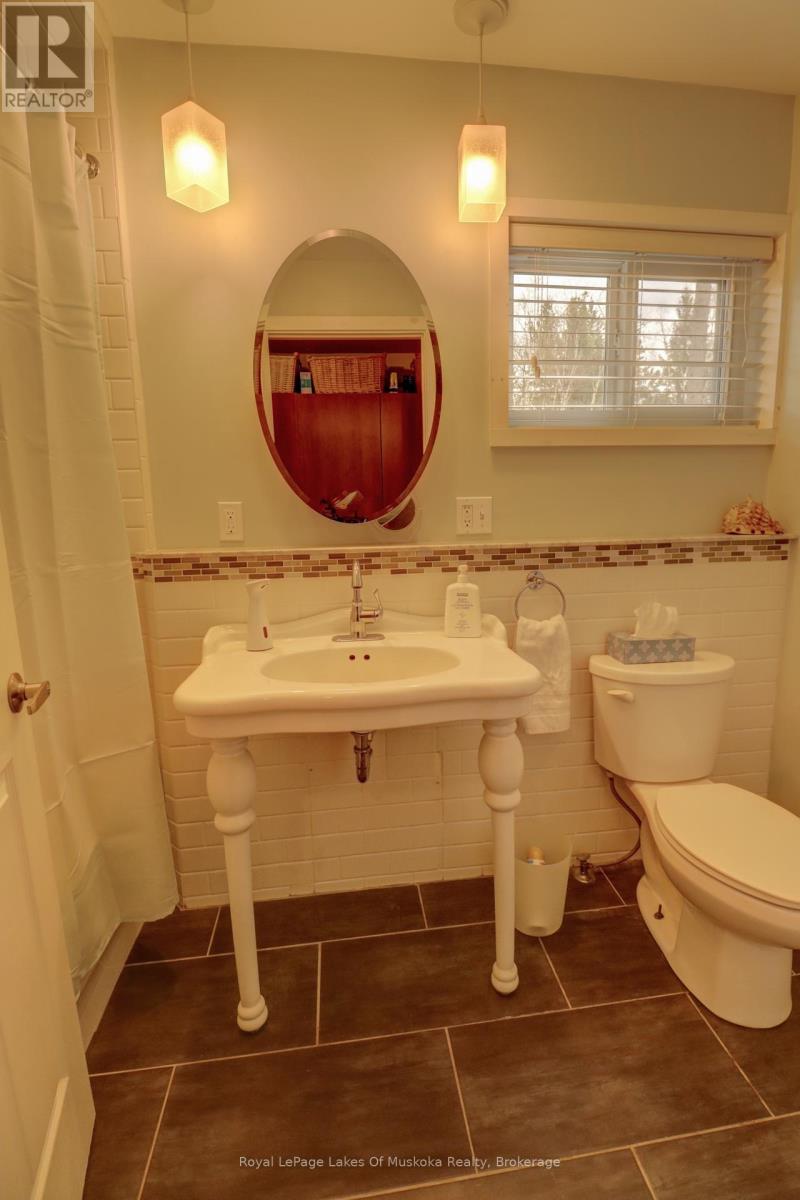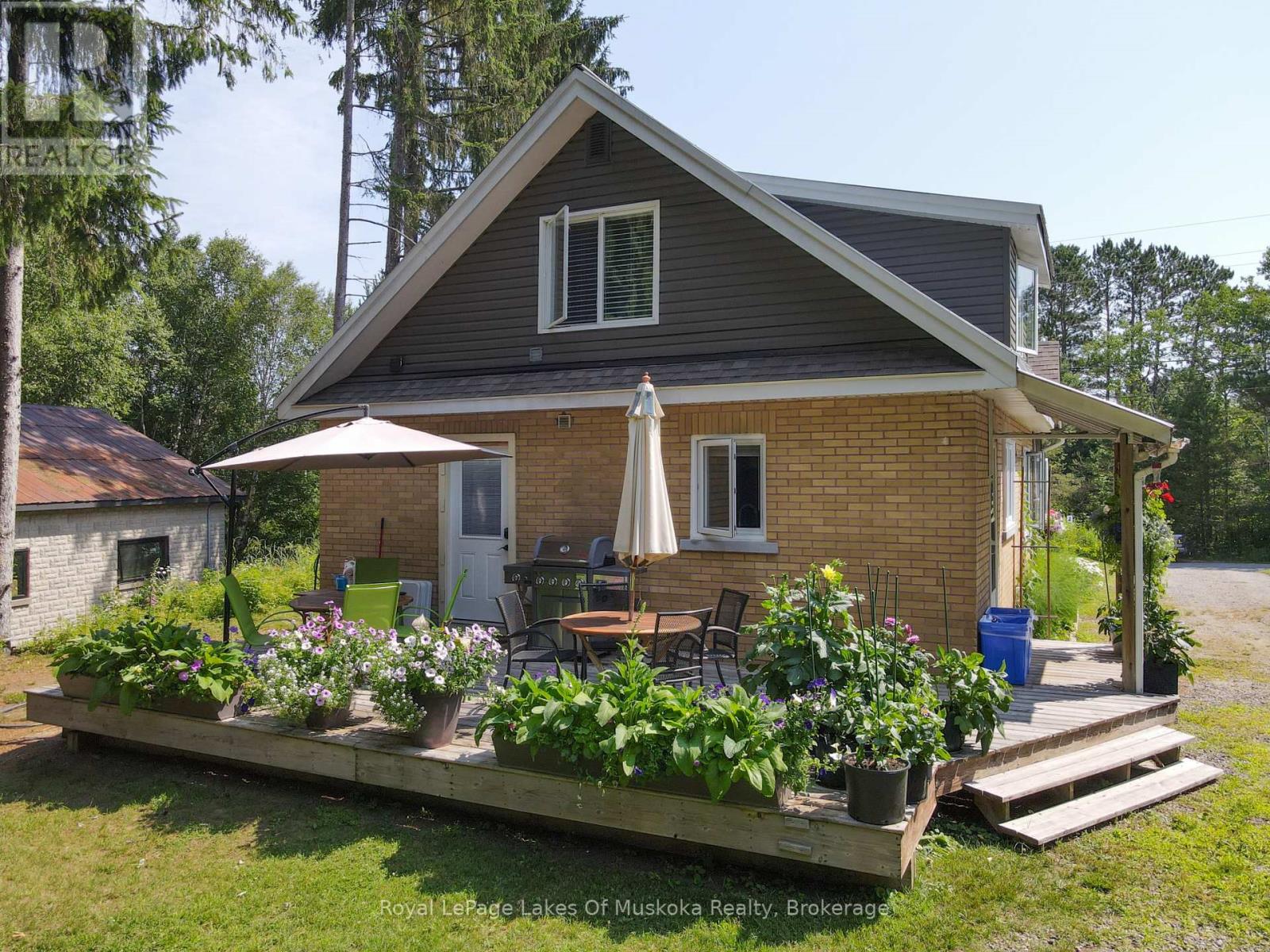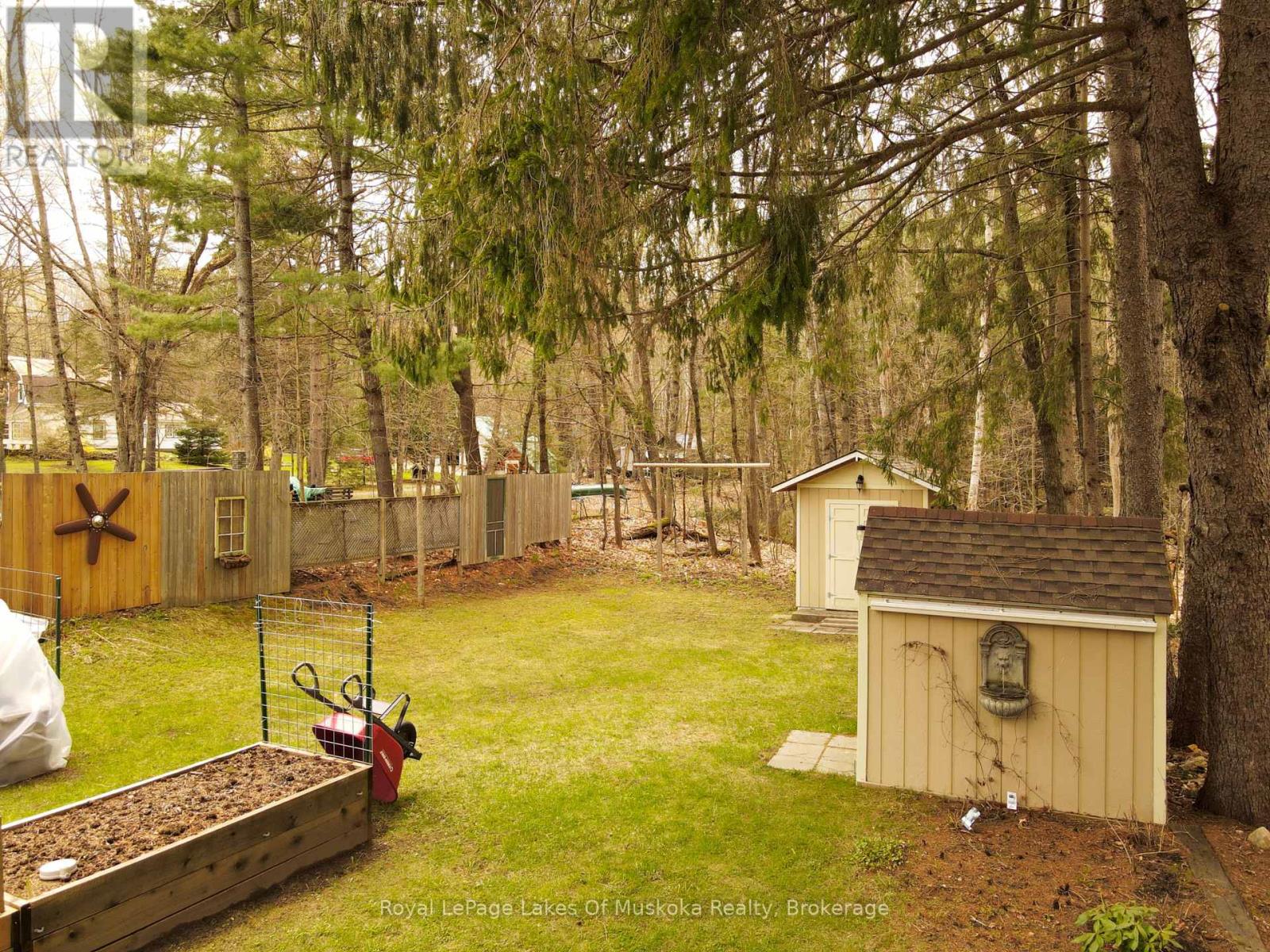433 North Mary Lake Road Huntsville, Ontario P1H 1R9
$619,900
3 Bedroom
3 Bathroom
1499.9875 - 1999.983 sqft
Fireplace
Forced Air
Landscaped
Nestled on a spacious, private lot just 5 minutes from downtown Huntsville, this meticulously maintained brick home offers 3 bedrooms, 2 bathrooms, and endless charm. The property boasts an enclosed porch, and a sprawling deck, all overlooking lush gardens that enhance the serene outdoor space.The large kitchen and dining area provide the perfect setting for entertaining or hosting family gatherings, while the gleaming hardwood floors on the main level add warmth and elegance. A partially finished basement features a versatile recreation room, offering additional space for relaxation or activities. Close to the boat launch on the river - providing access to the four lake chain (id:36109)
Property Details
| MLS® Number | X11913788 |
| Property Type | Single Family |
| Community Name | Brunel |
| EquipmentType | None |
| Features | Level Lot, Wooded Area, Irregular Lot Size, Level |
| ParkingSpaceTotal | 4 |
| RentalEquipmentType | None |
| Structure | Deck, Porch, Shed |
Building
| BathroomTotal | 3 |
| BedroomsAboveGround | 3 |
| BedroomsTotal | 3 |
| Amenities | Fireplace(s) |
| Appliances | Water Heater, Dishwasher, Dryer, Range, Refrigerator, Stove, Washer, Window Coverings |
| BasementDevelopment | Finished |
| BasementType | Full (finished) |
| ConstructionStyleAttachment | Detached |
| ExteriorFinish | Brick, Vinyl Siding |
| FireProtection | Smoke Detectors |
| FireplacePresent | Yes |
| FlooringType | Hardwood |
| FoundationType | Concrete |
| HalfBathTotal | 1 |
| HeatingFuel | Natural Gas |
| HeatingType | Forced Air |
| StoriesTotal | 2 |
| SizeInterior | 1499.9875 - 1999.983 Sqft |
| Type | House |
Land
| Acreage | No |
| LandscapeFeatures | Landscaped |
| Sewer | Septic System |
| SizeDepth | 230 Ft ,1 In |
| SizeFrontage | 61 Ft ,7 In |
| SizeIrregular | 61.6 X 230.1 Ft |
| SizeTotalText | 61.6 X 230.1 Ft|under 1/2 Acre |
| ZoningDescription | Rr |
Rooms
| Level | Type | Length | Width | Dimensions |
|---|---|---|---|---|
| Second Level | Bathroom | 1.52 m | 1.31 m | 1.52 m x 1.31 m |
| Second Level | Primary Bedroom | 3.25 m | 3.15 m | 3.25 m x 3.15 m |
| Second Level | Bedroom 2 | 3.33 m | 3.15 m | 3.33 m x 3.15 m |
| Second Level | Bedroom 3 | 4.06 m | 2.57 m | 4.06 m x 2.57 m |
| Basement | Recreational, Games Room | 4.57 m | 3.81 m | 4.57 m x 3.81 m |
| Basement | Office | 4.6 m | 2.46 m | 4.6 m x 2.46 m |
| Basement | Laundry Room | 2.67 m | 2.54 m | 2.67 m x 2.54 m |
| Main Level | Dining Room | 4.7 m | 3.56 m | 4.7 m x 3.56 m |
| Main Level | Kitchen | 3.76 m | 3.56 m | 3.76 m x 3.56 m |
| Main Level | Living Room | 4.11 m | 3.73 m | 4.11 m x 3.73 m |
| Main Level | Foyer | 3.07 m | 1.78 m | 3.07 m x 1.78 m |
| Main Level | Bathroom | 2.74 m | 1.52 m | 2.74 m x 1.52 m |
Utilities
| Cable | Installed |
INQUIRE ABOUT
433 North Mary Lake Road










































