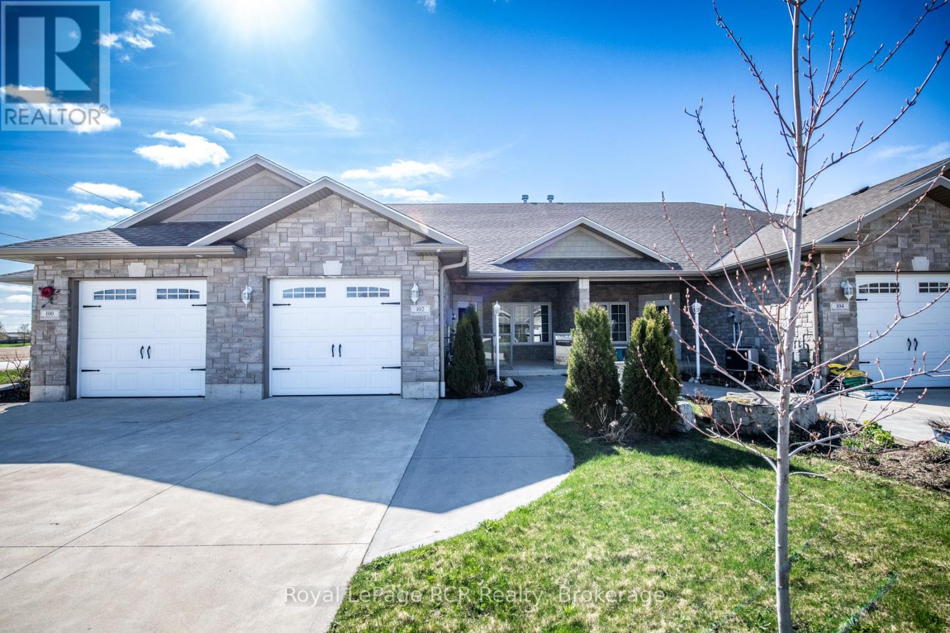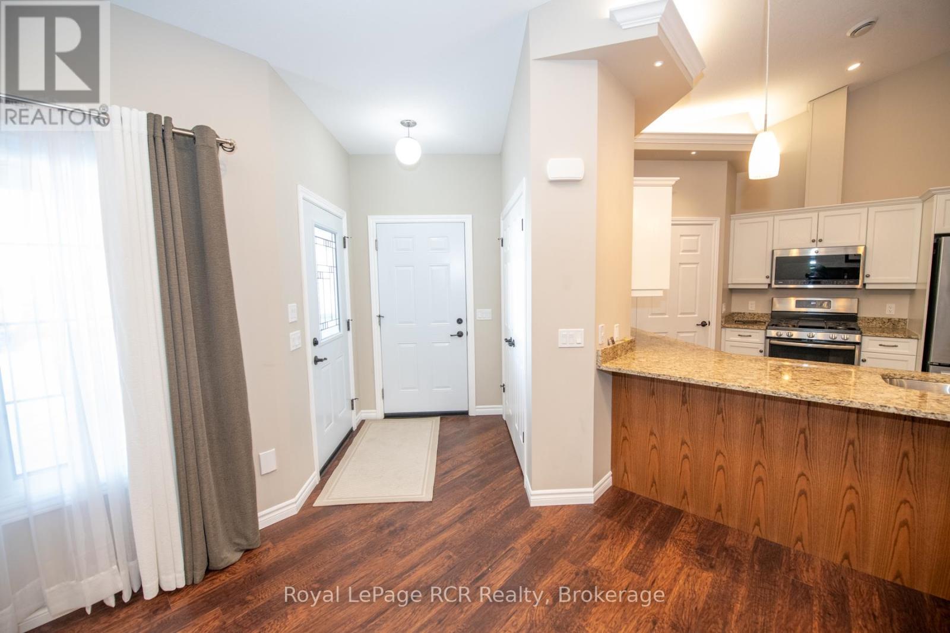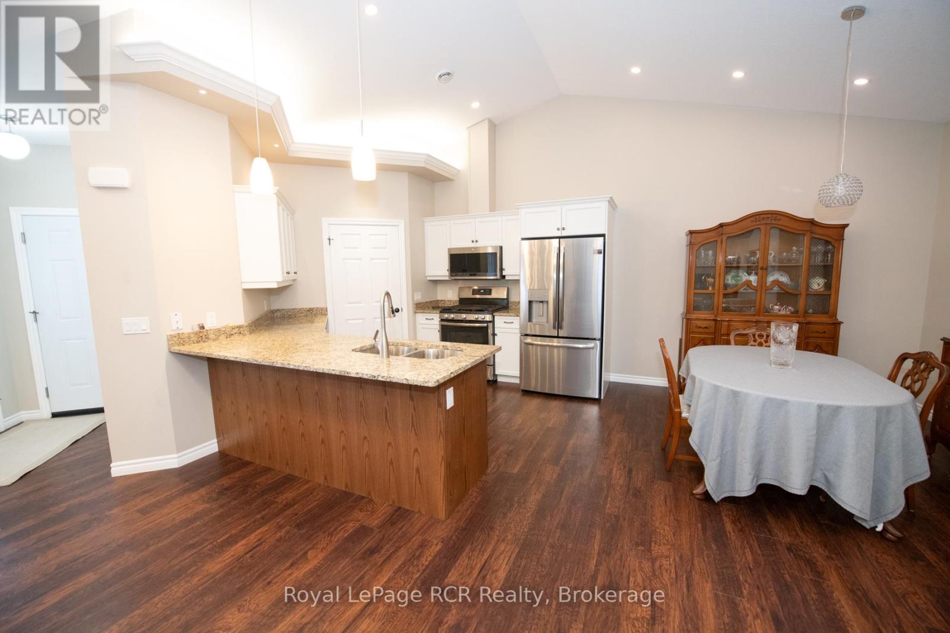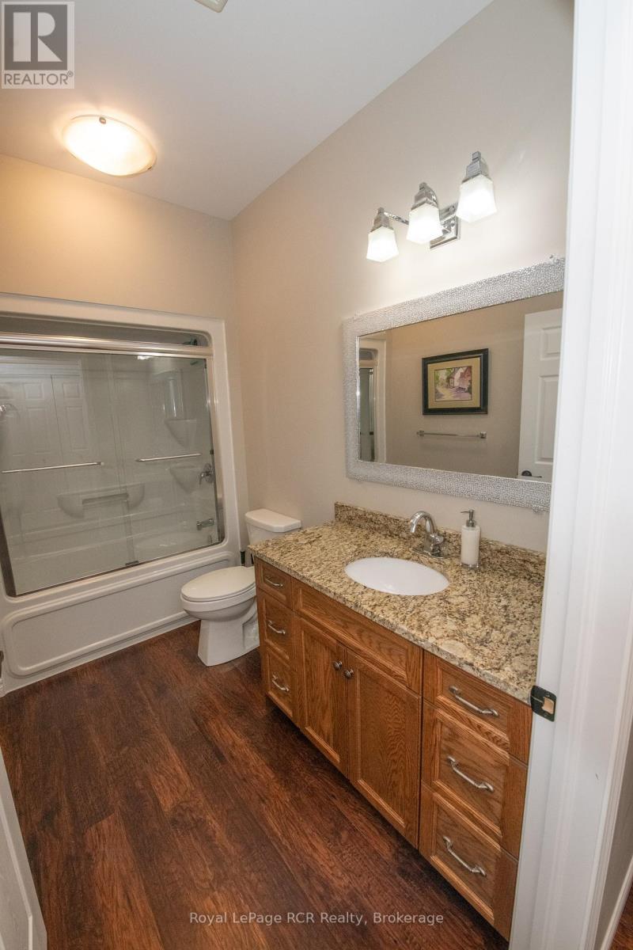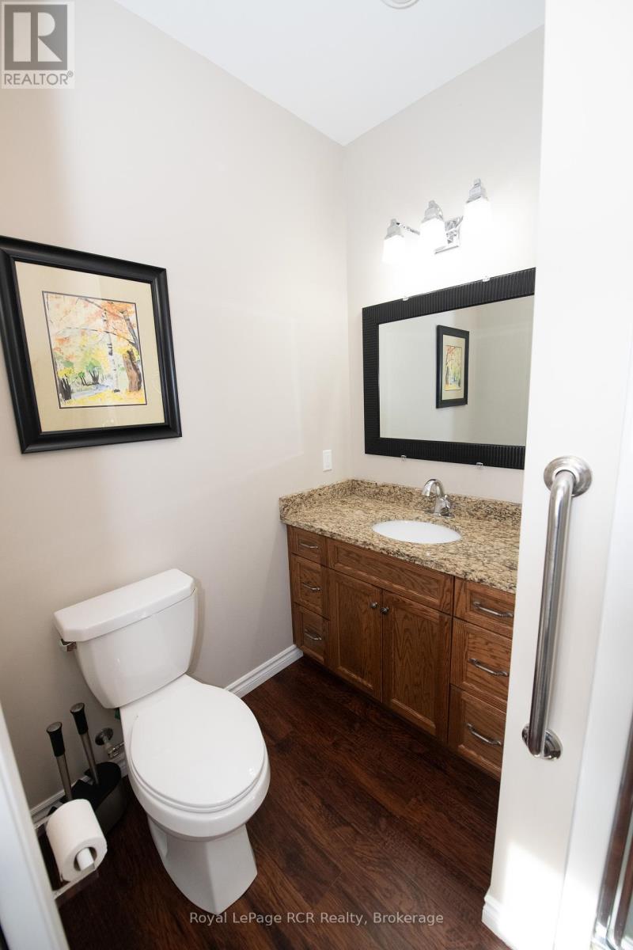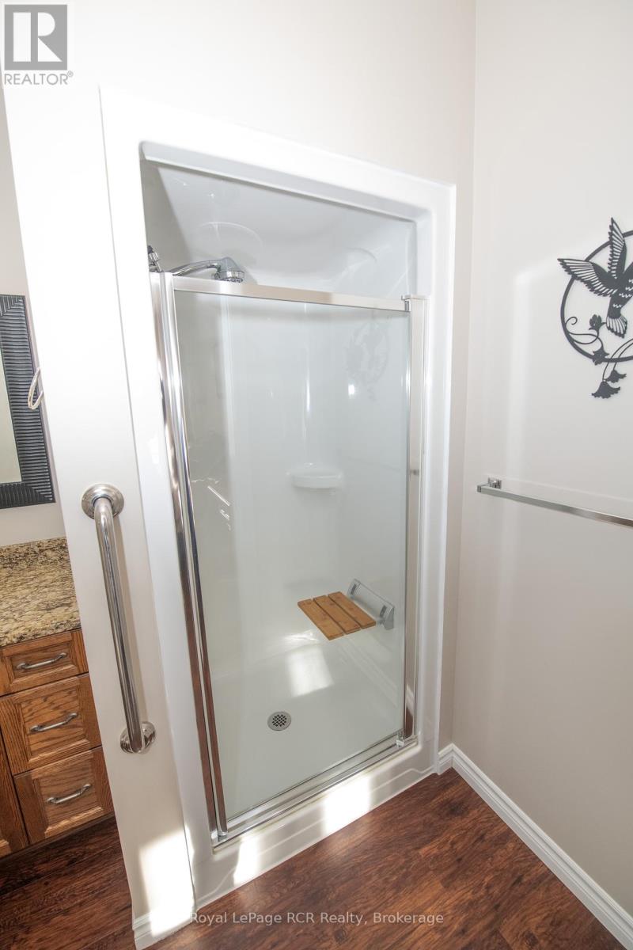$549,000
2
Bungalow
Fireplace
Central Air Conditioning
Forced Air
CUSTOM BUILT TOWN HOME,WITH OPEN CONCEPT, KITCHEN AND LIVING ROOMS WITH GAS FIREPLACE, VAULTED CEILINGS, CUSTOM CABINETS AND WALKIN PANTRY, OPEN DINING AREA, 2 BEDROOMS, MASTER HAS 3PC ENSUITE, PATIO DOOR TO REAR YARD, 2ND BEDROOM HAS PATIO DOOR,MAIN FLOOR LAUNDRY, 4 PC BATH, REAR CONCRETE PATIO, ATTACHED GARAGE,COVERED FRONT PORCH, GAS HEAT,CENTRAL AIR, TURN KEY HOME WITH ALL THE FEATURES YOU NEED (id:36109)
Property Details
MLS® Number
X11913097
Property Type
Single Family
Community Name
Mount Forest
Amenities Near By
Hospital, Park, Place Of Worship, Schools
Features
Level
Parking Space Total
2
Structure
Porch
Building
Bathroom Total
2
Bedrooms Above Ground
2
Bedrooms Total
2
Age
6 To 15 Years
Amenities
Fireplace(s)
Appliances
Water Heater, All
Architectural Style
Bungalow
Basement Type
None
Construction Style Attachment
Attached
Cooling Type
Central Air Conditioning
Exterior Finish
Brick
Fire Protection
Smoke Detectors
Fireplace Present
Yes
Fireplace Total
1
Foundation Type
Poured Concrete
Heating Fuel
Natural Gas
Heating Type
Forced Air
Stories Total
1
Size Interior
1,100 - 1,500 Ft2
Type
Row / Townhouse
Parking
Land
Acreage
No
Land Amenities
Hospital, Park, Place Of Worship, Schools
Sewer
Sanitary Sewer
Size Depth
119 Ft
Size Frontage
26 Ft
Size Irregular
26 X 119 Ft
Size Total Text
26 X 119 Ft
Zoning Description
R2
Rooms
Level
Type
Length
Width
Dimensions
Main Level
Kitchen
6.4 m
3.6 m
6.4 m x 3.6 m
Main Level
Foyer
1.7 m
1.7 m
1.7 m x 1.7 m
Main Level
Living Room
7 m
3.9 m
7 m x 3.9 m
Main Level
Bedroom
4 m
3.3 m
4 m x 3.3 m
Main Level
Bedroom 2
3 m
3.9 m
3 m x 3.9 m
Main Level
Bathroom
3 m
1.8 m
3 m x 1.8 m
Main Level
Bathroom
2.4 m
1.8 m
2.4 m x 1.8 m
Main Level
Pantry
1.5 m
1.5 m
1.5 m x 1.5 m
Utilities
Cable
Installed
Electricity
Installed
Sewer
Installed
