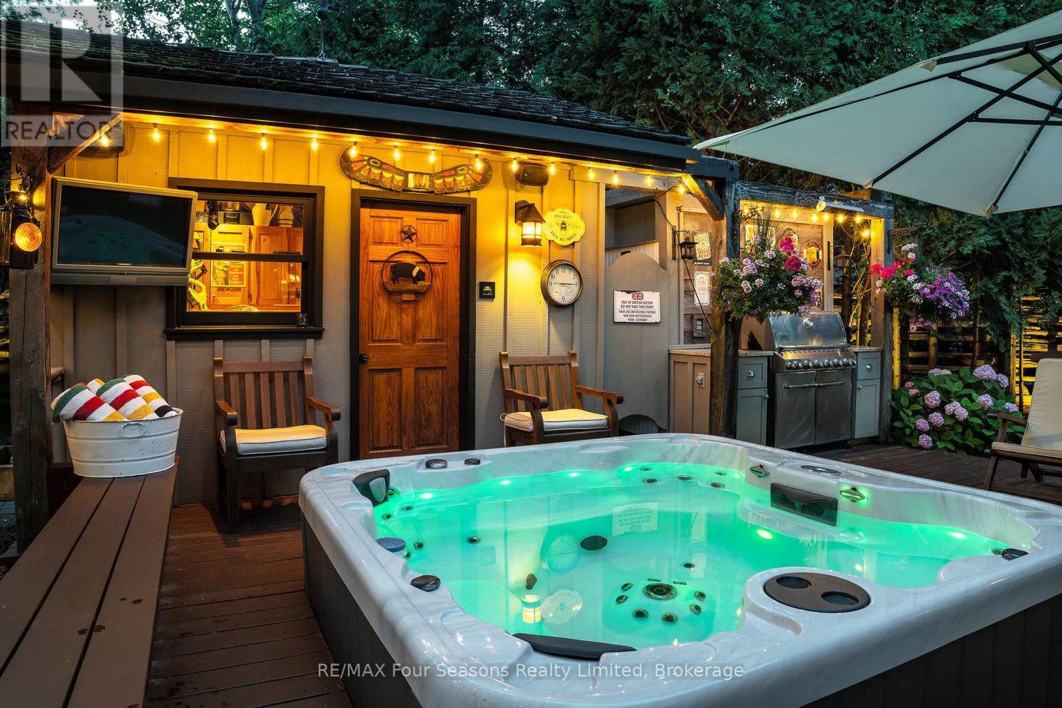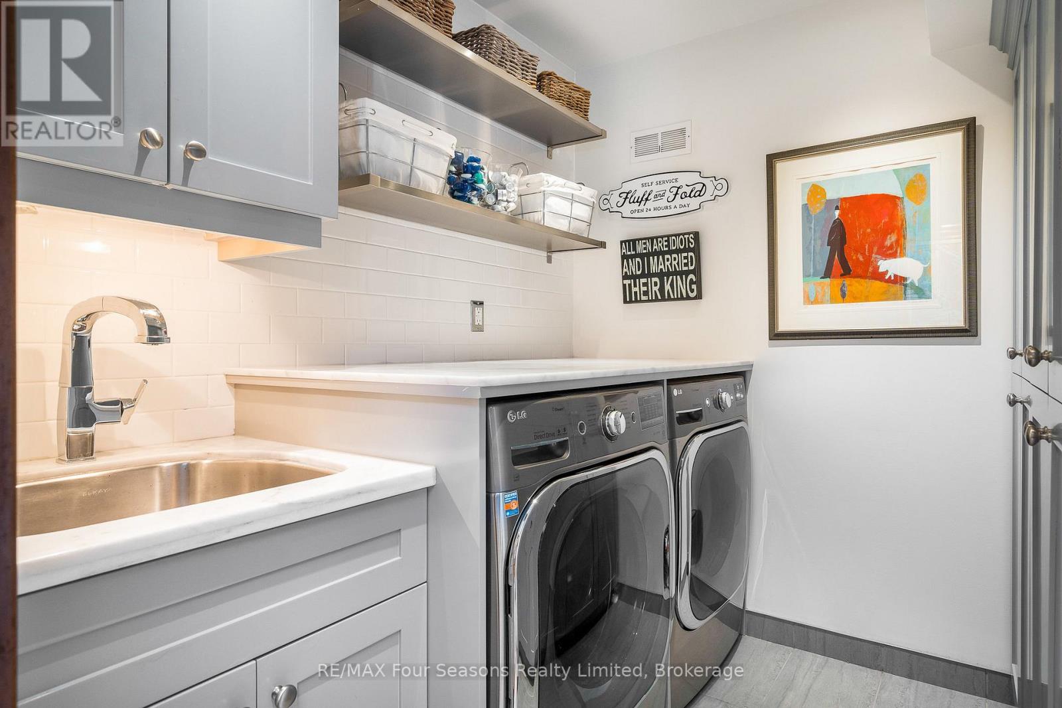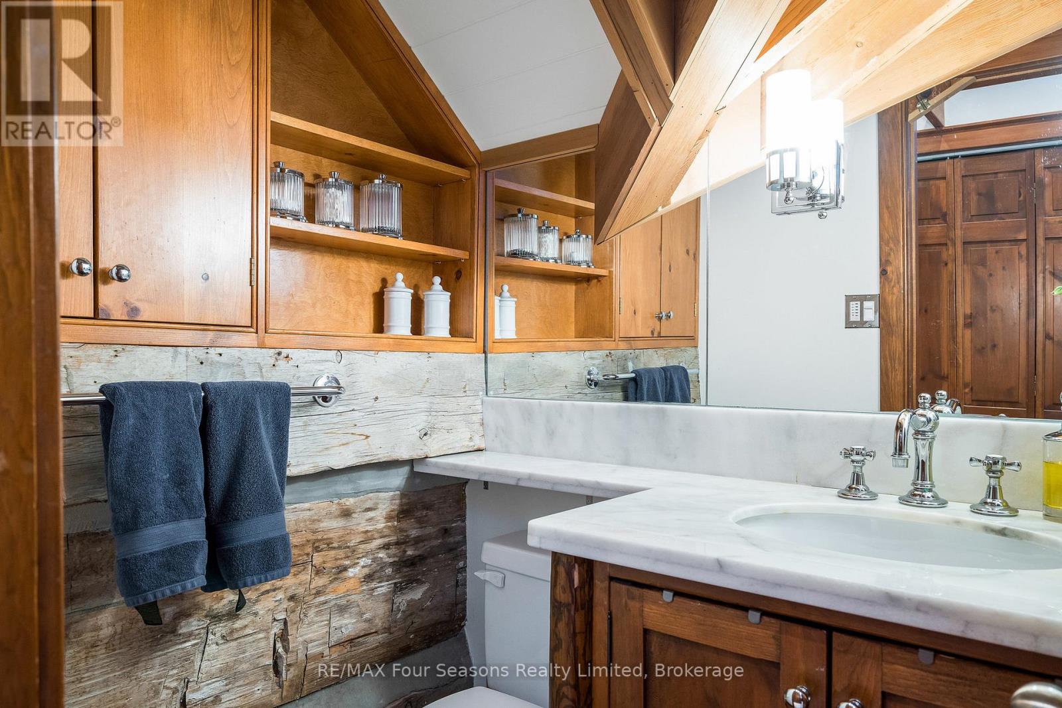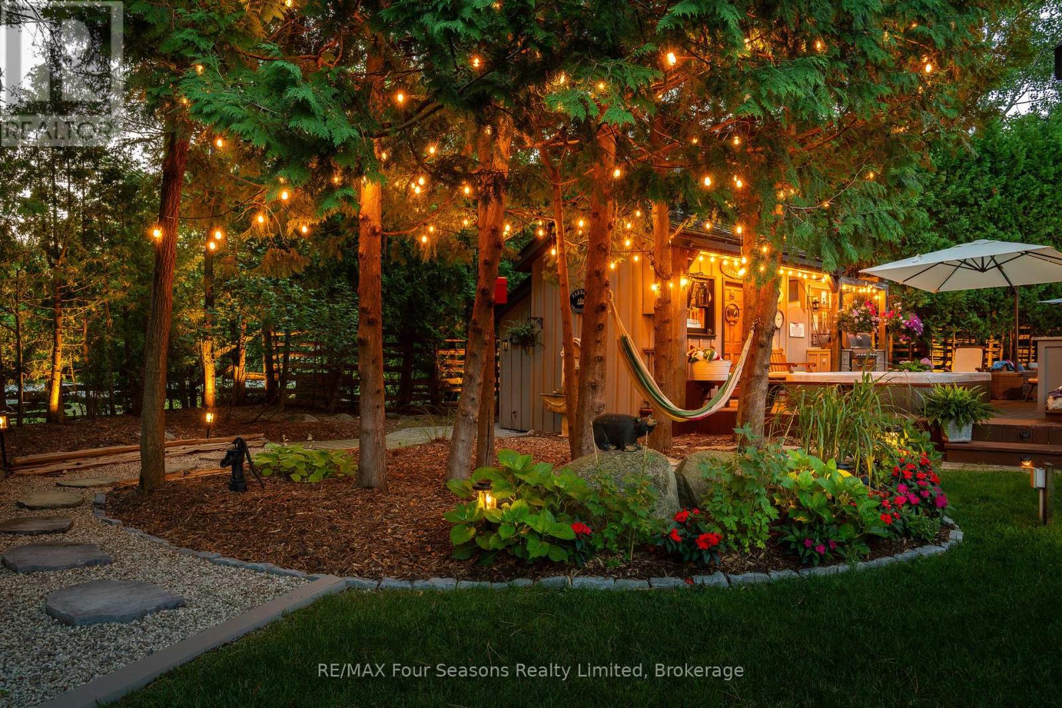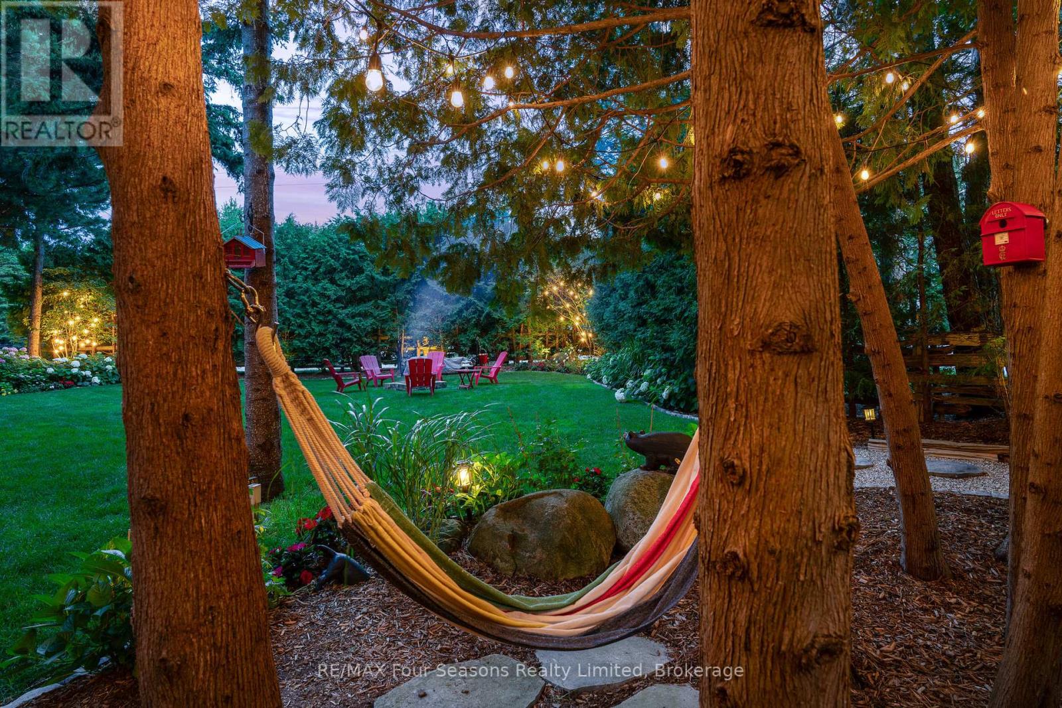$2,295,000
Log House/cabin
Fireplace
Central Air Conditioning, Air Exchanger
Forced Air
Lawn Sprinkler
MAGICAL PROPERTY STEPS TO GEORGIAN BAY, CRAIGLEITH & ALPINE SKI CLUBS-Don't miss this private, truly enchanted property. With over 2500 sq ft, this one of a kind' absolutely charming 4-bed, 3-bath log home has 3 fireplaces and has been featured on the cover of Our Homes. The outdoor living space is a complete oasis of 664 sq ft: 3 separate built-in cabinets w/ granite countertops, Weber Gas BBQ, outdoor shower, 8-person hot tub, 2 seating areas, lighting, sound system & wiring for 2 outdoor TVs. A heated Workshop completes the picture in the back yard along with protected storage spaces. Total privacy is provided by rows of mature cedars + boundless gardens & cedar fences. Remodeled kitchen (2023) has warm white cabinetry, a bar w granite countertops, stainless steel appliances, double gas oven, & combination oven/microwave. Massive main entry foyer w 3-piece bath, & beautifully renovated separate laundry room. Gas fireplace anchors the living room & delineates spaces between kitchen/dining/living areas. Large bay window overlooking the gardens is the perfect nook for your dining table. Upstairs is expansive, bright, light-filled primary bedroom + another gas fireplace. Ample additional living space for couches and TVs, walk-in closet, + office set-up. Fully renovated ensuite bathroom (2023) w whirlpool jet bath/heated flooring. Three more bedrooms + bathroom on this upper floor. Fully finished basement has third gas fireplace + wall of solid built-ins. Entire home wired for Sonos with different zones. Natural gas backup generator powers all essential features of the property. Sprinkler & security systems + full lighting throughout entire lot add to the thoughtfully curated details of this incredible property. It's hard to believe you are mere minutes from - and truly walkable to - ski clubs, Blue Mountain Village, the Bruce Trail, the Georgian Trail, the beach, and convenience stores! The thriving communities of Thornbury and Collingwood are 10-15 minute drives. (id:36109)
Open House
This property has open houses!
Starts at:
1:00 pm
Ends at:
3:00 pm
Property Details
|
MLS® Number
|
X11923863 |
|
Property Type
|
Single Family |
|
Community Name
|
Blue Mountains |
|
AmenitiesNearBy
|
Ski Area, Beach |
|
Features
|
Wooded Area, Ravine, Flat Site, Lighting, Dry, Level, Sump Pump |
|
ParkingSpaceTotal
|
6 |
|
Structure
|
Deck, Porch, Workshop |
Building
|
BathroomTotal
|
3 |
|
BedroomsAboveGround
|
4 |
|
BedroomsTotal
|
4 |
|
Amenities
|
Fireplace(s), Separate Heating Controls |
|
Appliances
|
Hot Tub, Water Meter, Water Heater, Central Vacuum, Dishwasher, Dryer, Freezer, Microwave, Oven, Range, Refrigerator, Stove, Washer, Window Coverings |
|
ArchitecturalStyle
|
Log House/cabin |
|
BasementFeatures
|
Separate Entrance, Walk-up |
|
BasementType
|
N/a |
|
ConstructionStyleAttachment
|
Detached |
|
CoolingType
|
Central Air Conditioning, Air Exchanger |
|
ExteriorFinish
|
Log, Wood |
|
FireProtection
|
Alarm System, Monitored Alarm |
|
FireplacePresent
|
Yes |
|
FireplaceTotal
|
3 |
|
FoundationType
|
Concrete, Block |
|
HalfBathTotal
|
1 |
|
HeatingFuel
|
Natural Gas |
|
HeatingType
|
Forced Air |
|
Type
|
House |
|
UtilityWater
|
Municipal Water |
Land
|
Acreage
|
No |
|
LandAmenities
|
Ski Area, Beach |
|
LandscapeFeatures
|
Lawn Sprinkler |
|
Sewer
|
Sanitary Sewer |
|
SizeDepth
|
98 Ft ,7 In |
|
SizeFrontage
|
166 Ft ,3 In |
|
SizeIrregular
|
166.3 X 98.6 Ft |
|
SizeTotalText
|
166.3 X 98.6 Ft|under 1/2 Acre |
|
ZoningDescription
|
R1-1 |
Rooms
| Level |
Type |
Length |
Width |
Dimensions |
|
Second Level |
Bedroom |
4.8 m |
2.82 m |
4.8 m x 2.82 m |
|
Second Level |
Bedroom |
3 m |
3.38 m |
3 m x 3.38 m |
|
Second Level |
Bedroom |
4.83 m |
2.54 m |
4.83 m x 2.54 m |
|
Second Level |
Primary Bedroom |
6.55 m |
6.48 m |
6.55 m x 6.48 m |
|
Second Level |
Other |
2.44 m |
2.41 m |
2.44 m x 2.41 m |
|
Basement |
Family Room |
4.24 m |
6.48 m |
4.24 m x 6.48 m |
|
Main Level |
Foyer |
6.71 m |
4.22 m |
6.71 m x 4.22 m |
|
Main Level |
Living Room |
5.69 m |
5.61 m |
5.69 m x 5.61 m |
|
Main Level |
Dining Room |
2.95 m |
2.84 m |
2.95 m x 2.84 m |
|
Main Level |
Kitchen |
6.71 m |
3.33 m |
6.71 m x 3.33 m |
|
Main Level |
Recreational, Games Room |
9.19 m |
2.39 m |
9.19 m x 2.39 m |
|
Main Level |
Workshop |
2.13 m |
2.01 m |
2.13 m x 2.01 m |


