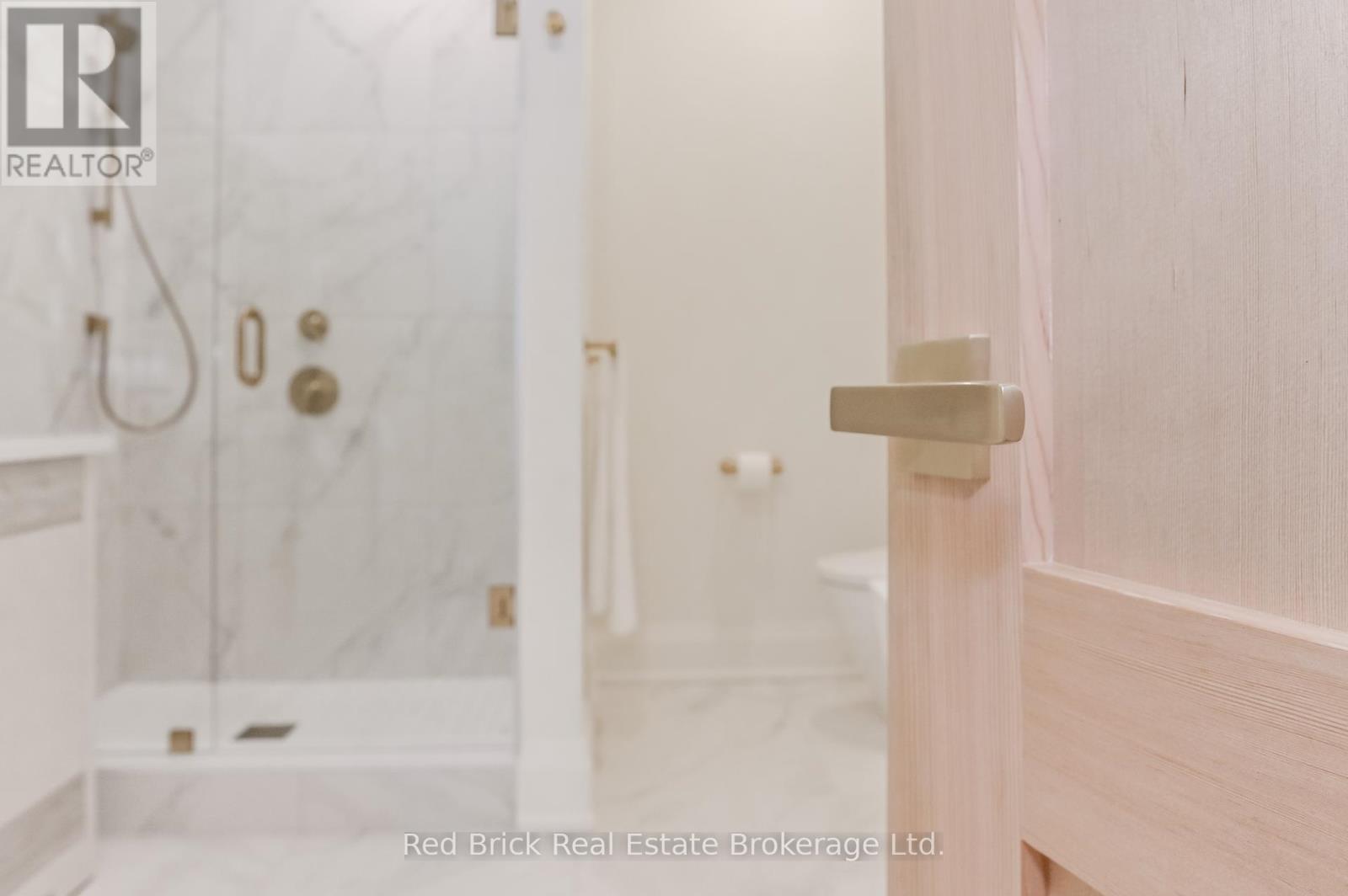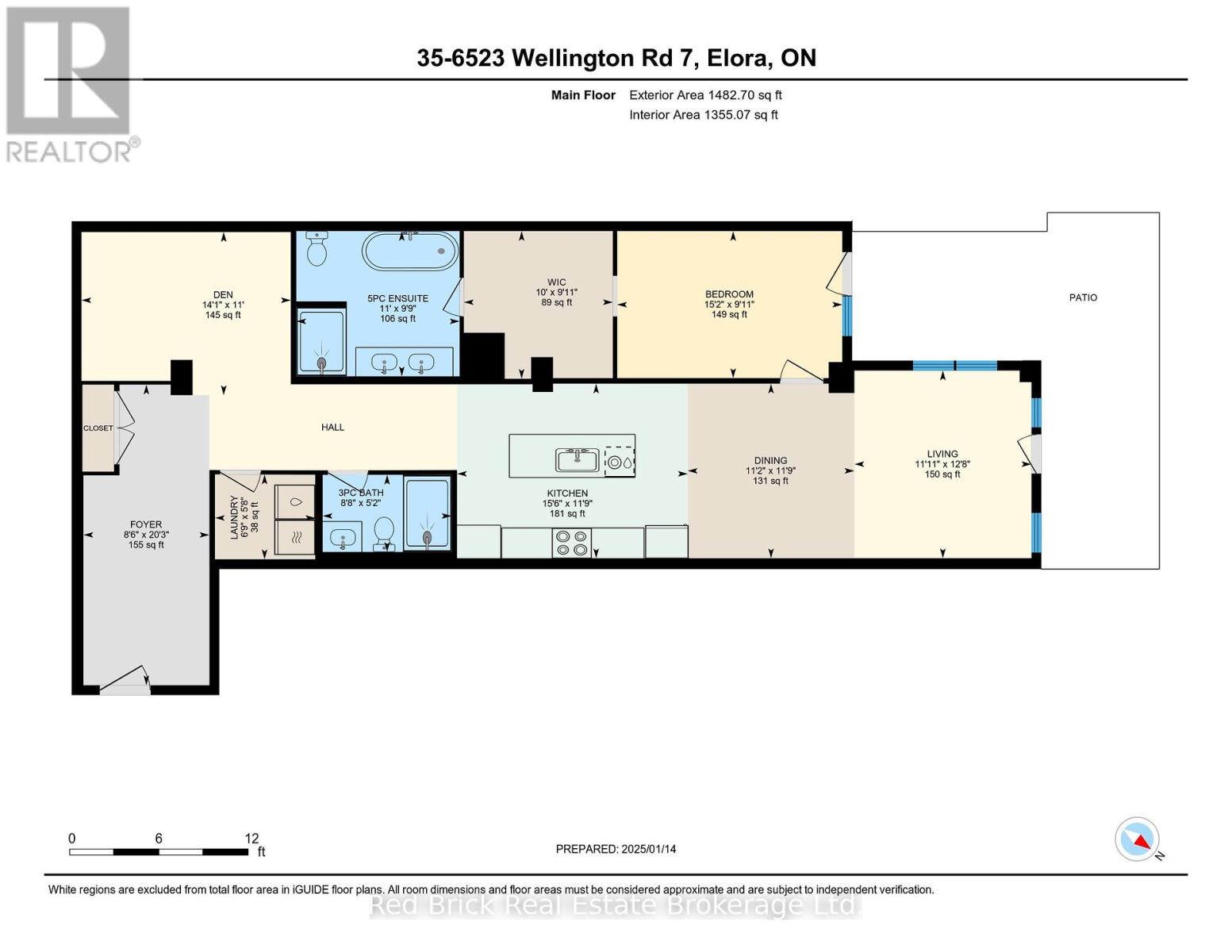35 - 6523 Wellington 7 Road N Centre Wellington, Ontario N0B 1J0
$1,498,000Maintenance, Common Area Maintenance, Parking
$498.90 Monthly
Maintenance, Common Area Maintenance, Parking
$498.90 MonthlyWelcome to Suite 35, The Foundry, a very unique layout nestled in the elegant community at the Elora Mill Residences. Extensively upgraded this one Bedroom plus Den, spans over 1500 sq ft with a private additional storage room. The formal entrance is just that, with a double door closet and 155 sq ft of luxurious entrance space rarely found in a Condo, receive your Guests and organize all your belongings in style. Just beyond the entrance, you will find a self contained Laundry Room, a Study, perfect for a home office or a Guest room as it is scheduled to receive an upgraded wooden barn door within the next month and a 3pc bathroom with elegant finishes, heated floors and automated toilet. Continuing down the hall, enter the kitchen, with an impressive design that showcases chic finishes alongside top-of-the-line Miele appliances, and numerous cabinetry upgrades that offer convenience and functionality to this stunning work space. The quiet serenity of the trees along the Grand River set the backdrop for the open concept living space, with 3 oversized garden doors, the living and dining areas have an abundance of natural light. **** EXTRAS **** Two Garden Door Walk-outs to private Terrace with direct access to private laneway along the Rivers edge, Pre-wired for Electric Blinds (id:36109)
Property Details
| MLS® Number | X11934335 |
| Property Type | Single Family |
| Community Name | Elora/Salem |
| CommunityFeatures | Pet Restrictions |
| Features | Wooded Area, Sloping, Ravine, Backs On Greenbelt, Wheelchair Access, Carpet Free |
| ParkingSpaceTotal | 1 |
| PoolType | Outdoor Pool |
| ViewType | River View |
| WaterFrontType | Waterfront |
Building
| BathroomTotal | 2 |
| BedroomsAboveGround | 2 |
| BedroomsTotal | 2 |
| Amenities | Exercise Centre, Party Room, Visitor Parking, Security/concierge, Storage - Locker |
| Appliances | Water Purifier, Cooktop, Dishwasher, Dryer, Hood Fan, Microwave, Oven, Refrigerator, Washer |
| CoolingType | Central Air Conditioning |
| ExteriorFinish | Stone, Steel |
| FireProtection | Controlled Entry |
| FlooringType | Vinyl |
| FoundationType | Poured Concrete |
| HeatingFuel | Electric |
| HeatingType | Heat Pump |
| SizeInterior | 1399.9886 - 1598.9864 Sqft |
| Type | Apartment |
Parking
| Underground |
Land
| AccessType | Year-round Access |
| Acreage | No |
| SurfaceWater | River/stream |
| ZoningDescription | R6 |
Rooms
| Level | Type | Length | Width | Dimensions |
|---|---|---|---|---|
| Main Level | Primary Bedroom | 4.62 m | 3.02 m | 4.62 m x 3.02 m |
| Main Level | Living Room | 3.85 m | 3.63 m | 3.85 m x 3.63 m |
| Main Level | Dining Room | 3.58 m | 3.42 m | 3.58 m x 3.42 m |
| Main Level | Kitchen | 4.73 m | 3.58 m | 4.73 m x 3.58 m |
| Main Level | Laundry Room | 2.06 m | 1.74 m | 2.06 m x 1.74 m |
| Main Level | Study | 4.29 m | 3.35 m | 4.29 m x 3.35 m |
| Main Level | Foyer | 6.17 m | 2.58 m | 6.17 m x 2.58 m |
| Main Level | Other | 3.05 m | 3.03 m | 3.05 m x 3.03 m |
| Main Level | Other | 4 m | 4 m | 4 m x 4 m |

























