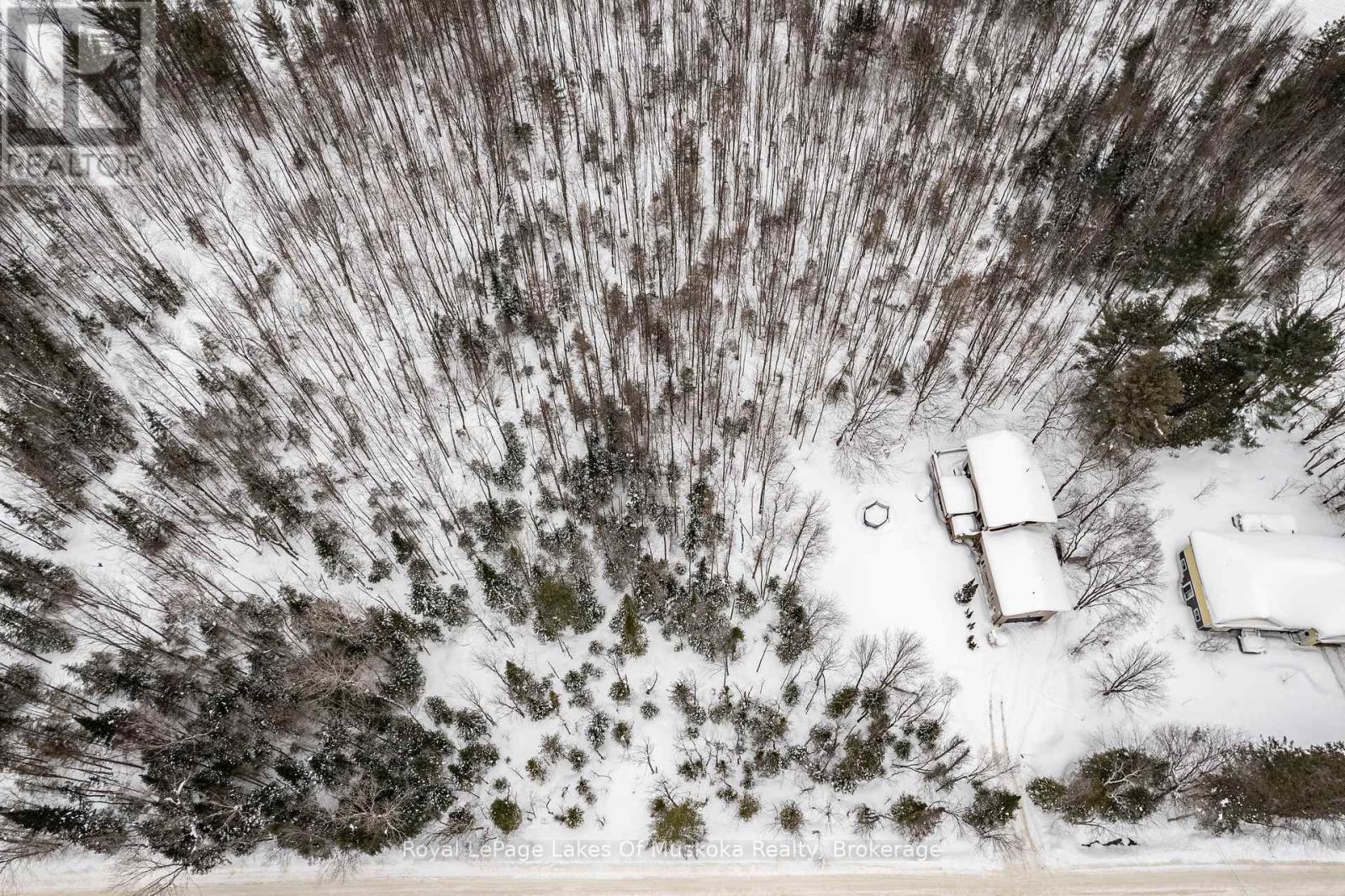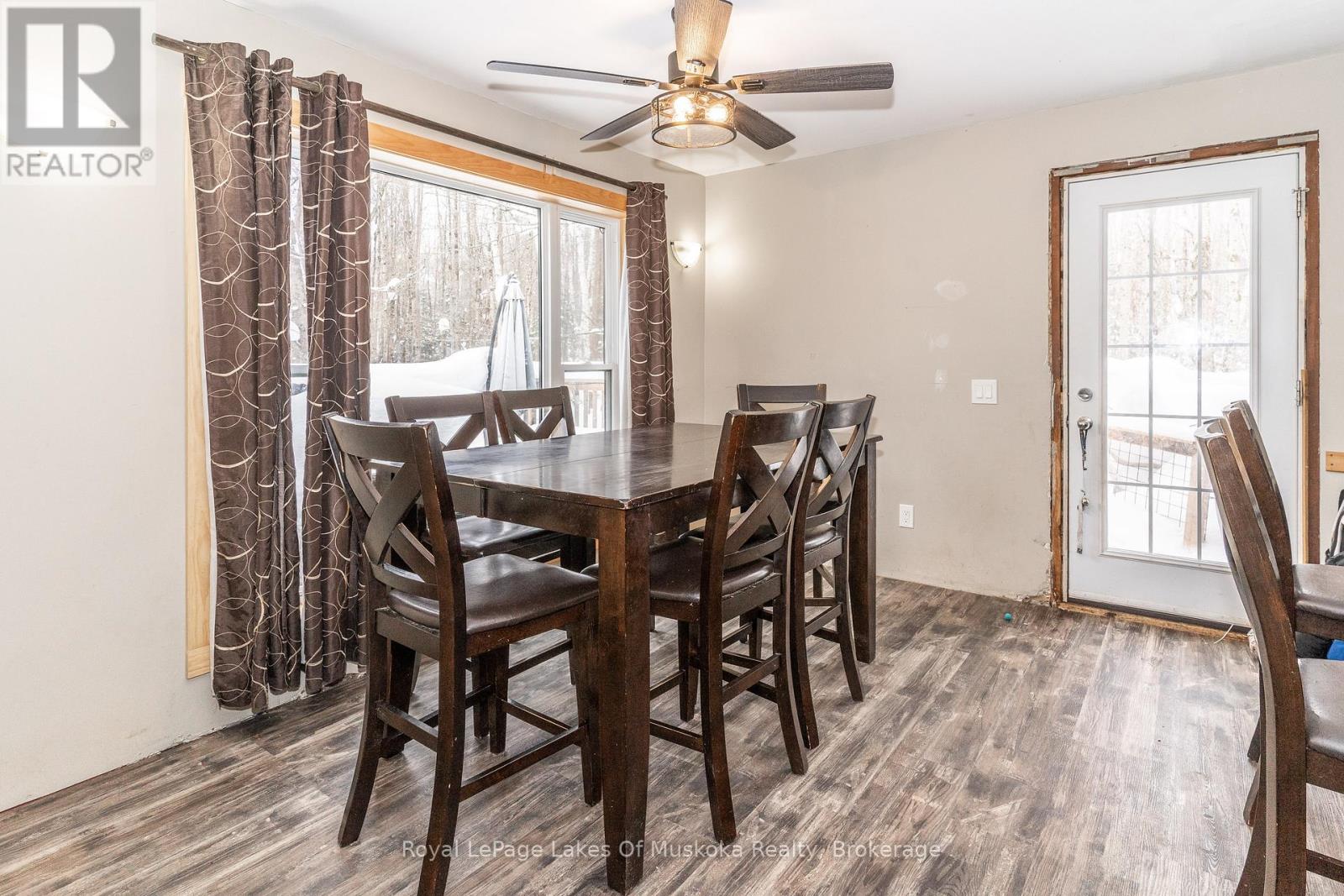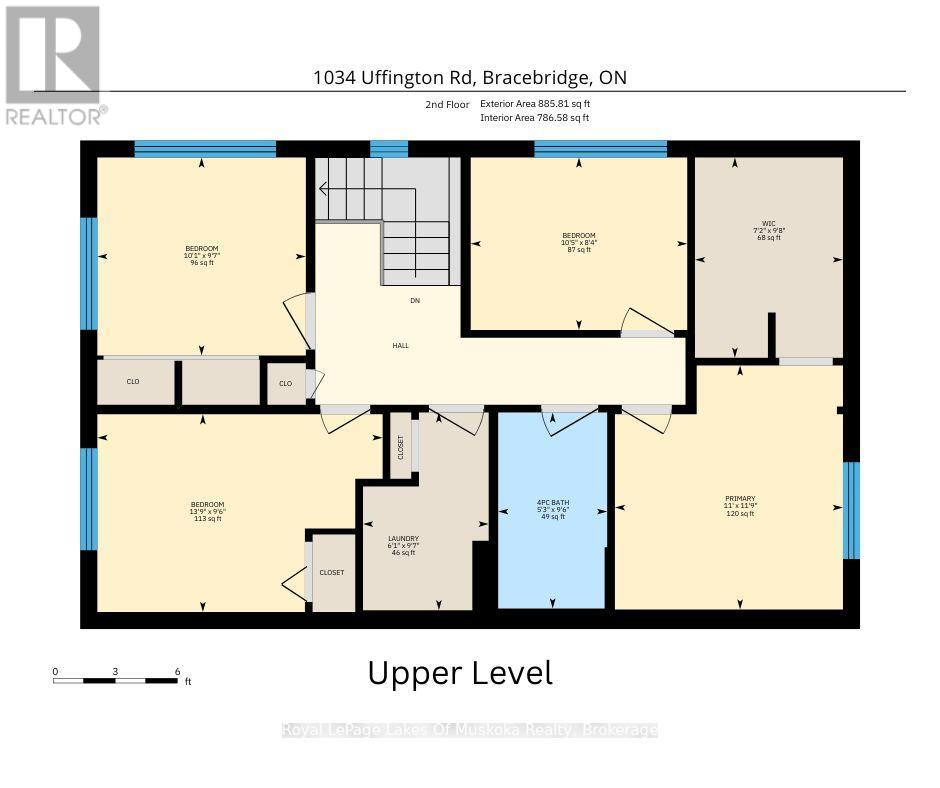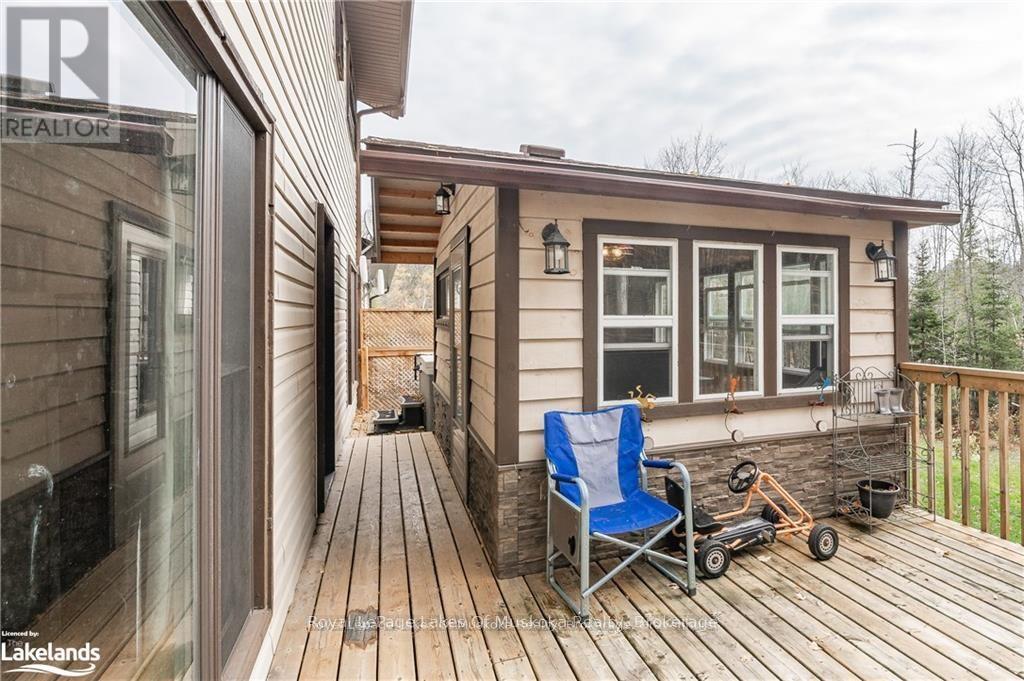1034 Uffington Road Bracebridge, Ontario P1L 1X1
$699,900
5 Bedroom
4 Bathroom
Fireplace
Central Air Conditioning
Forced Air
Acreage
Opportunity for large families, investors or those who just like their space! This large home features 5 bedrooms and 4 baths over 3 floors. The home offers multiple points of entry, has a large heated double garage, expansive decks and is set on just over 2 acres minutes from town. The home could benefit from some cosmetic TLC but has a great layout, and solid bones. The property has a newer septic system, a UV treated well and has seen many improvements in recent years. Book your showing now to see if this is the home for you! (id:36109)
Property Details
| MLS® Number | X11967517 |
| Property Type | Single Family |
| Community Name | Draper |
| Community Features | School Bus |
| Equipment Type | None |
| Features | Wooded Area, Partially Cleared |
| Parking Space Total | 8 |
| Rental Equipment Type | None |
| Structure | Deck, Shed |
Building
| Bathroom Total | 4 |
| Bedrooms Above Ground | 5 |
| Bedrooms Total | 5 |
| Age | 31 To 50 Years |
| Appliances | Water Heater, Water Treatment |
| Basement Development | Partially Finished |
| Basement Type | Full (partially Finished) |
| Construction Style Attachment | Detached |
| Cooling Type | Central Air Conditioning |
| Exterior Finish | Vinyl Siding |
| Fireplace Present | Yes |
| Fireplace Type | Woodstove |
| Foundation Type | Block |
| Half Bath Total | 1 |
| Heating Fuel | Oil |
| Heating Type | Forced Air |
| Stories Total | 2 |
| Type | House |
| Utility Water | Dug Well |
Parking
| Garage |
Land
| Access Type | Year-round Access |
| Acreage | Yes |
| Sewer | Septic System |
| Size Depth | 60.3 M |
| Size Frontage | 133.5 M |
| Size Irregular | 133.5 X 60.3 M |
| Size Total Text | 133.5 X 60.3 M|2 - 4.99 Acres |
Utilities
| Wireless | Available |
| Electricity Connected | Connected |
| Telephone | Nearby |
INQUIRE ABOUT
1034 Uffington Road















































