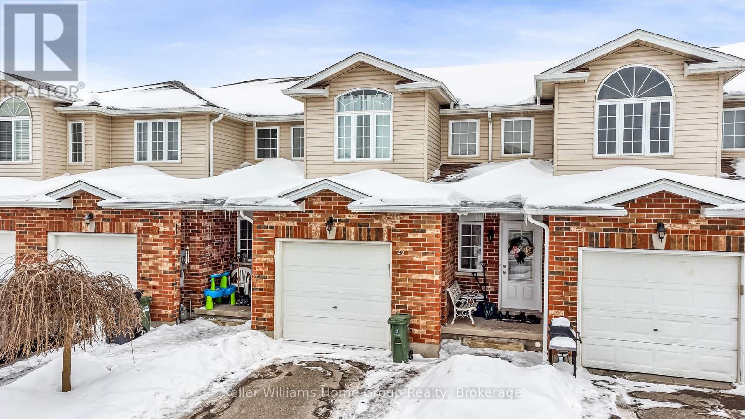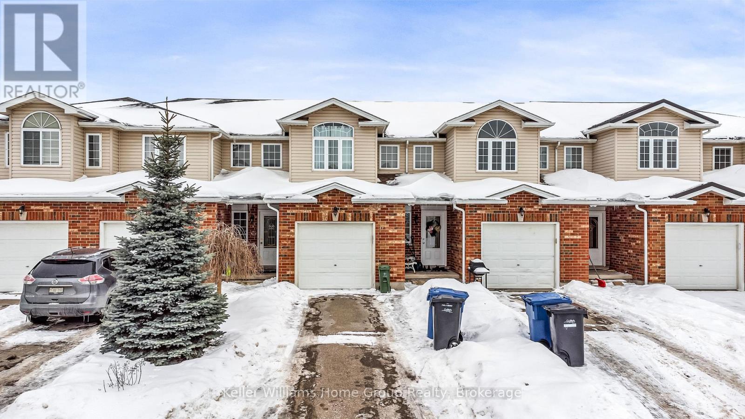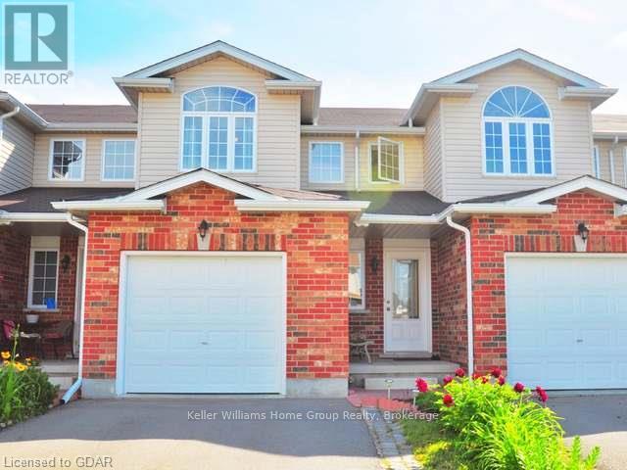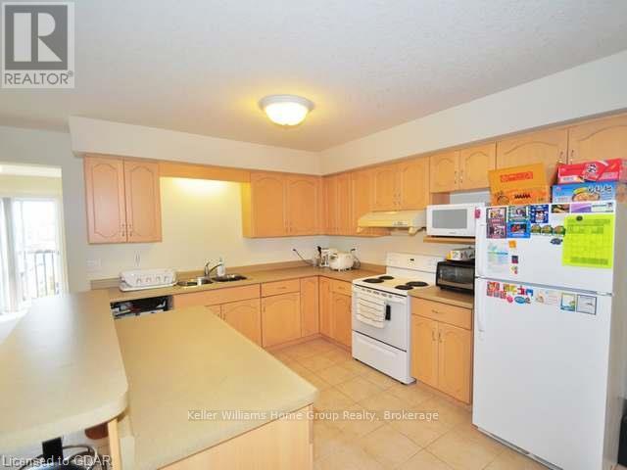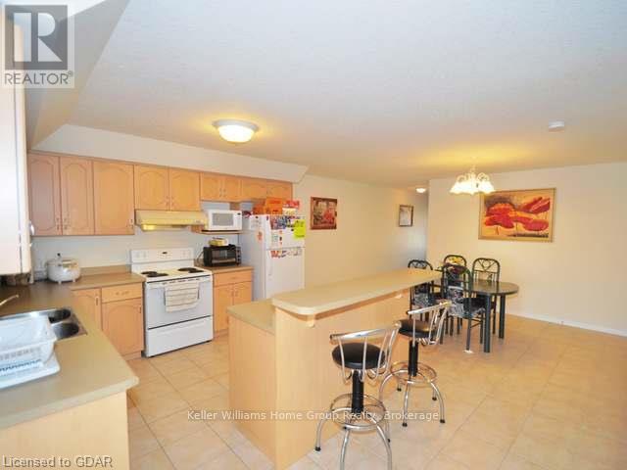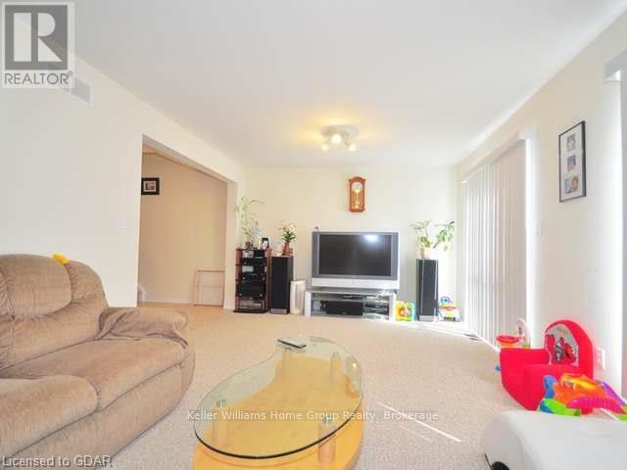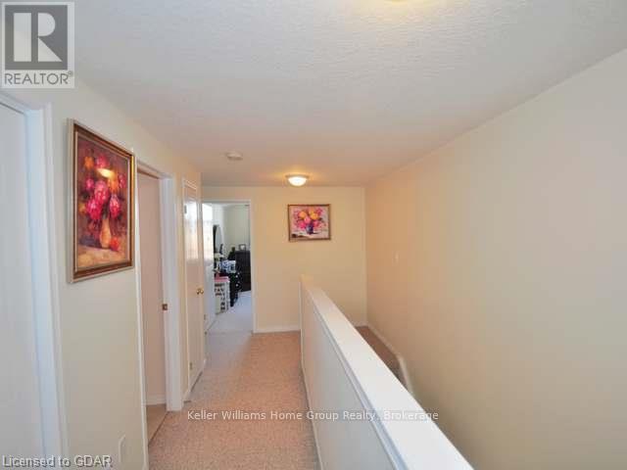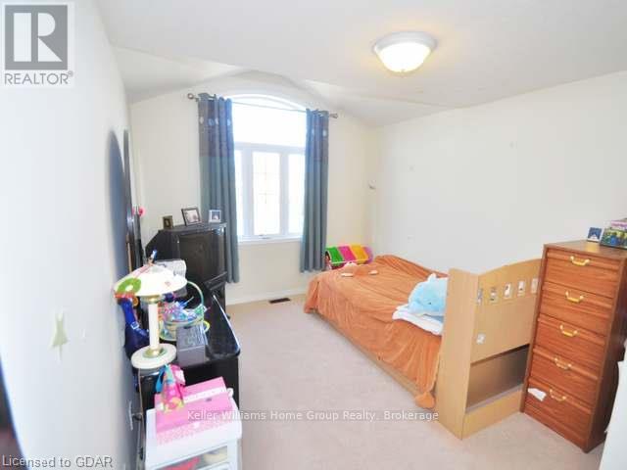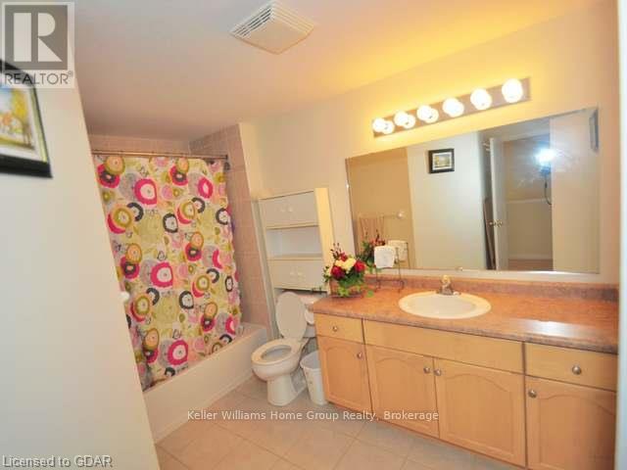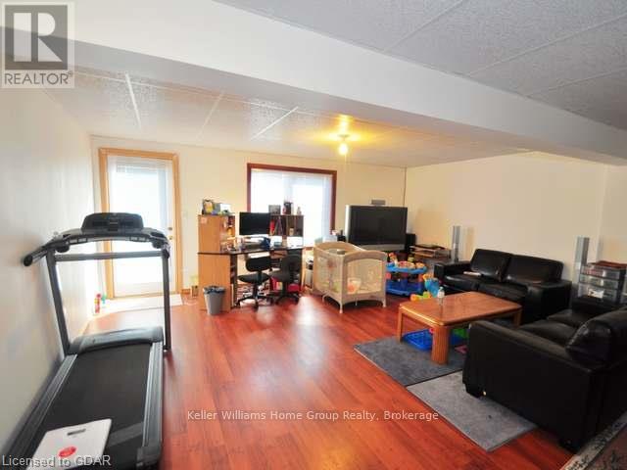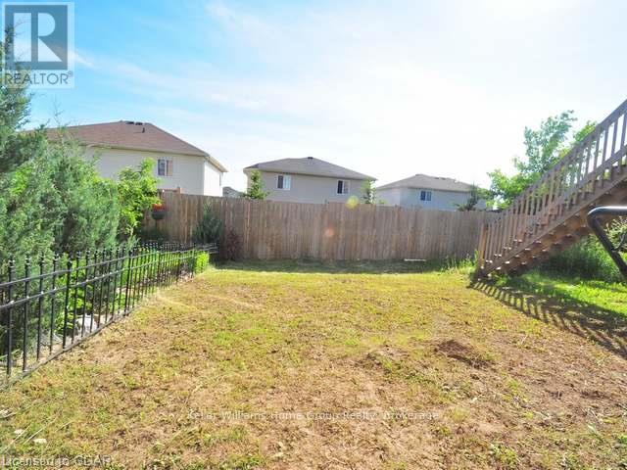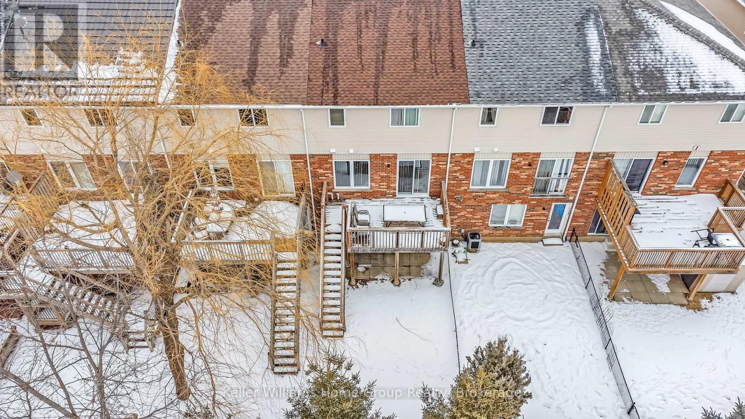42 Hasler Crescent Guelph, Ontario N1L 0A2
$799,900
3 Bedroom
3 Bathroom
1,500 - 2,000 ft2
Central Air Conditioning
Other
BEAUTIFUL TOWNHOME IN PRIME SOUTH END NEIGHBOURHOOD Great investment opportunity close to the University of Guelph. No maintenance fees. Open concept main floor. Kitchen has a breakfast bar. Large great room with patio sliders to the fenced yard. Master bedroom has a 4 piece ensuite and a walkin closet. Finished walkout basement. (id:36109)
Property Details
| MLS® Number | X11990171 |
| Property Type | Single Family |
| Community Name | Pineridge/Westminster Woods |
| Easement | Right Of Way |
| Parking Space Total | 1 |
| Structure | Porch |
Building
| Bathroom Total | 3 |
| Bedrooms Above Ground | 3 |
| Bedrooms Total | 3 |
| Age | 0 To 5 Years |
| Appliances | Water Softener |
| Basement Features | Walk Out |
| Basement Type | Full |
| Construction Style Attachment | Link |
| Cooling Type | Central Air Conditioning |
| Exterior Finish | Wood, Vinyl Siding |
| Fire Protection | Smoke Detectors |
| Foundation Type | Poured Concrete |
| Half Bath Total | 1 |
| Heating Fuel | Natural Gas |
| Heating Type | Other |
| Stories Total | 2 |
| Size Interior | 1,500 - 2,000 Ft2 |
| Type | House |
| Utility Water | Municipal Water |
Parking
| Attached Garage | |
| Garage |
Land
| Acreage | No |
| Sewer | Sanitary Sewer |
| Size Depth | 107 Ft |
| Size Frontage | 20 Ft |
| Size Irregular | 20 X 107 Ft |
| Size Total Text | 20 X 107 Ft|under 1/2 Acre |
| Zoning Description | R3b-7 |
Rooms
| Level | Type | Length | Width | Dimensions |
|---|---|---|---|---|
| Second Level | Primary Bedroom | 4.62 m | 3.96 m | 4.62 m x 3.96 m |
| Second Level | Bedroom | 3.65 m | 2.89 m | 3.65 m x 2.89 m |
| Second Level | Bedroom | 3.63 m | 2.76 m | 3.63 m x 2.76 m |
| Basement | Other | 7.01 m | 5.46 m | 7.01 m x 5.46 m |
| Main Level | Living Room | 5.76 m | 3.63 m | 5.76 m x 3.63 m |
| Main Level | Dining Room | 4.54 m | 3.35 m | 4.54 m x 3.35 m |
| Main Level | Kitchen | 4.54 m | 3.04 m | 4.54 m x 3.04 m |
Utilities
| Cable | Installed |
INQUIRE ABOUT
42 Hasler Crescent
