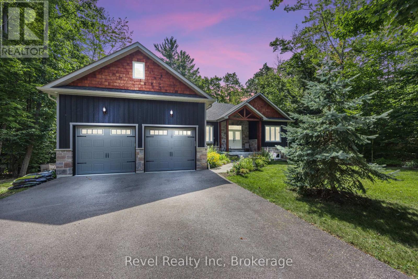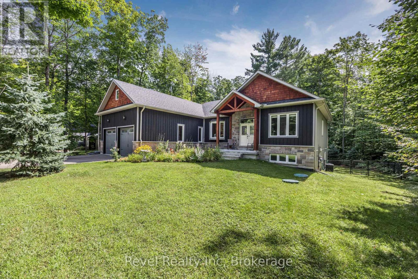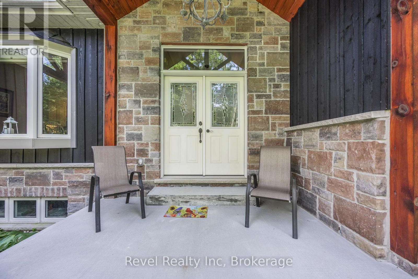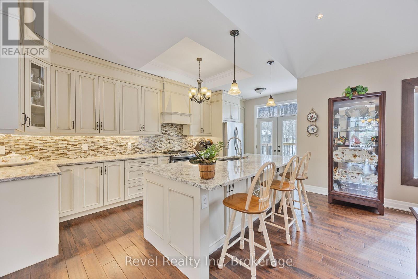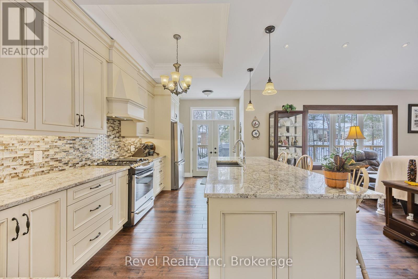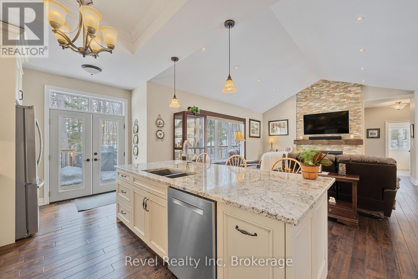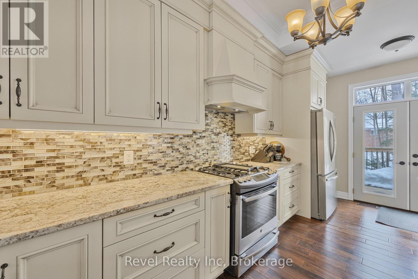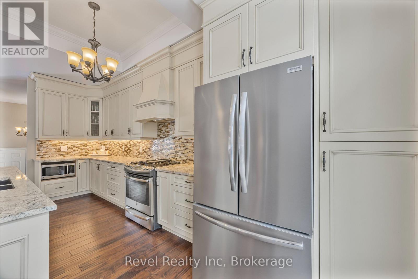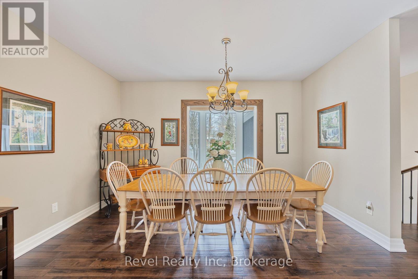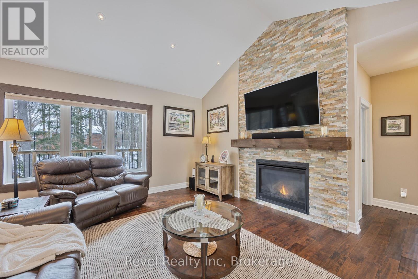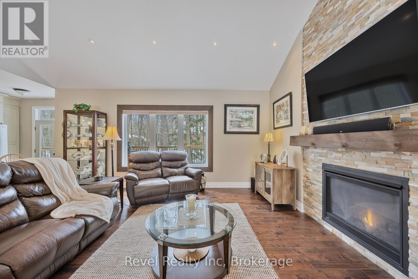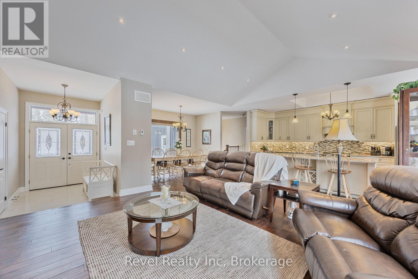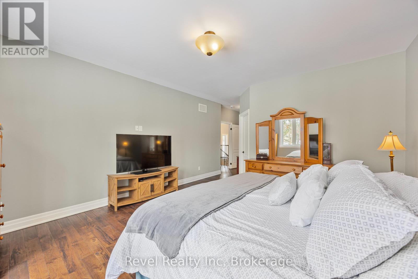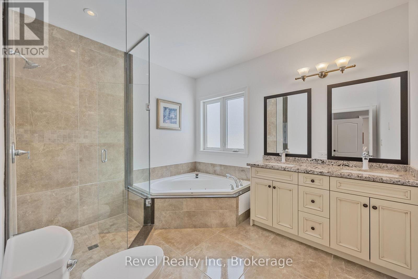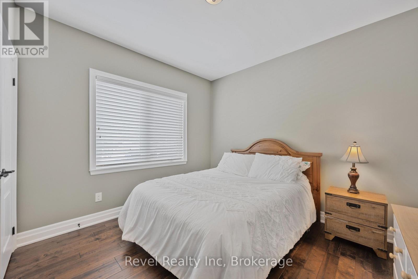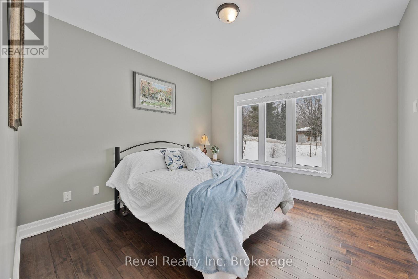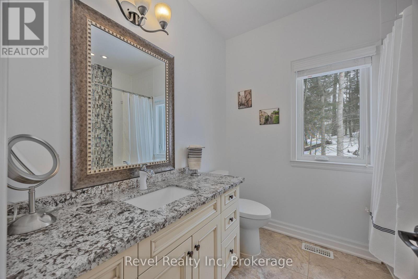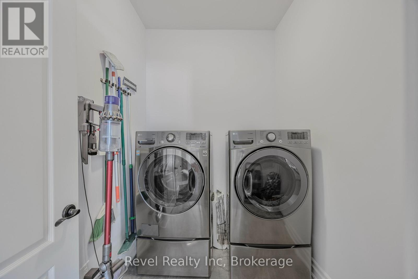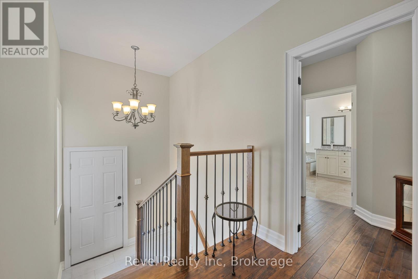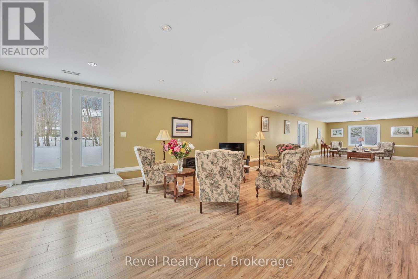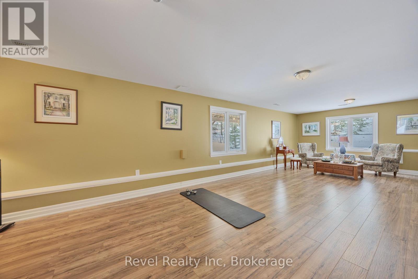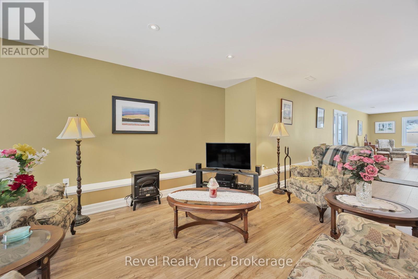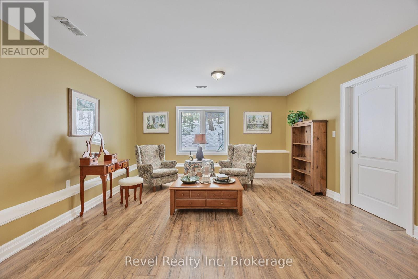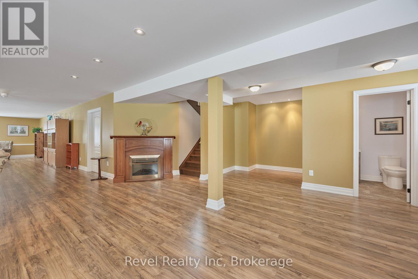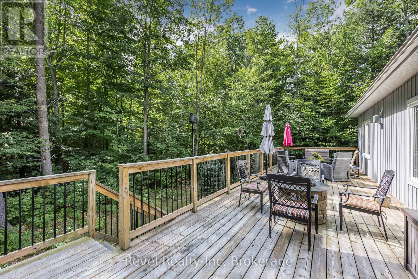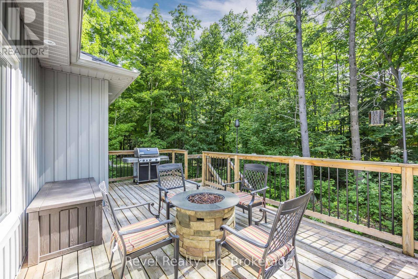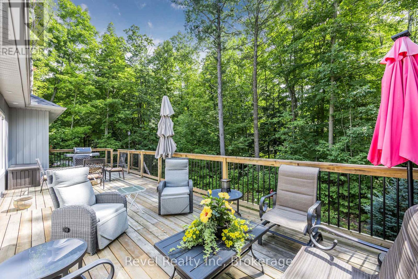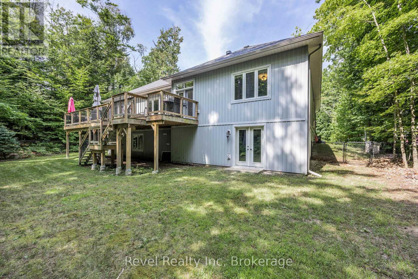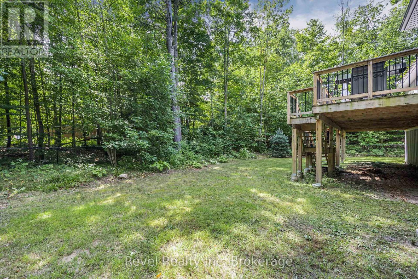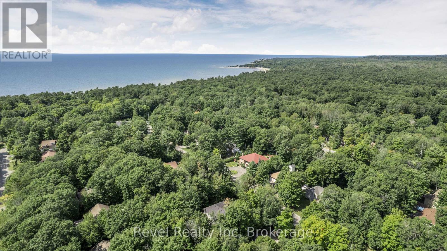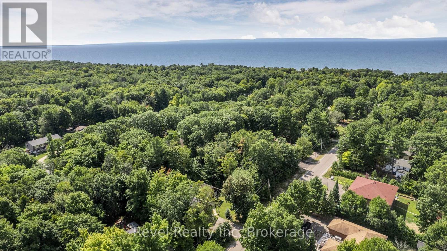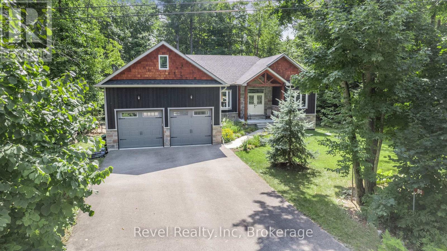$1,195,000
Bungalow
Fireplace
Central Air Conditioning
Forced Air
This beautifully designed bungalow in Tiny, Ontario, offers the perfect blend of comfort, style, and convenience. Built in 2017, this well-appointed 3-bedroom, 2.5-bathroom home is move-in ready and ideal for those looking to downsize without sacrifice. Step inside and be greeted by natural light streaming through Dashwood windows, including a charming bay window in the dining area. The open-concept kitchen is a chefs dream, featuring granite countertops, a huge kitchen island with cabinets, and a walk out to a 40 x 12.5 ft back deck. The spacious great room is anchored by a 42-inch fireplace, creating a warm and inviting atmosphere. The primary bedroom includes a walk-in closet a full ensuite and a main floor laundry room, while hardwood floors flow seamlessly throughout the main floor. Additional features include right-height toilets, a generator-ready electrical system, central air and a gas connection for the dryer. The finished basement offers extra living space with a walkout and oversized windows, making it bright and inviting. There's also plenty of unspoiled space perfect for adding a dream guest suite or home office. Outside, the fully fenced backyard backs onto greenspace, offering even more privacy. The oversized, insulated garage with inside entry, automatic openers and paved double driveway add convenience .Located just a short walk to over 2 km of swimmable sandy beaches on Georgian Bay, you can enjoy walking, swimming, and kayaking right in your own neighborhood. Plus, you're just minutes from hiking trails, marinas, local restaurants, and shops and the location is within 90 minutes of the GTA. This is more than a home; its a lifestyle of ease, comfort, and natural beauty. Don't miss out, schedule your viewing today! (id:36109)
Property Details
|
MLS® Number
|
S12020060 |
|
Property Type
|
Single Family |
|
Community Name
|
Rural Tiny |
|
Parking Space Total
|
6 |
Building
|
Bathroom Total
|
3 |
|
Bedrooms Above Ground
|
3 |
|
Bedrooms Total
|
3 |
|
Architectural Style
|
Bungalow |
|
Basement Development
|
Finished |
|
Basement Features
|
Walk Out |
|
Basement Type
|
N/a (finished) |
|
Construction Style Attachment
|
Detached |
|
Cooling Type
|
Central Air Conditioning |
|
Exterior Finish
|
Wood, Vinyl Siding |
|
Fireplace Present
|
Yes |
|
Foundation Type
|
Block |
|
Half Bath Total
|
1 |
|
Heating Fuel
|
Natural Gas |
|
Heating Type
|
Forced Air |
|
Stories Total
|
1 |
|
Type
|
House |
|
Utility Water
|
Municipal Water |
Parking
Land
|
Acreage
|
No |
|
Sewer
|
Septic System |
|
Size Depth
|
139 Ft ,11 In |
|
Size Frontage
|
99 Ft ,11 In |
|
Size Irregular
|
99.96 X 139.95 Ft |
|
Size Total Text
|
99.96 X 139.95 Ft |
Rooms
| Level |
Type |
Length |
Width |
Dimensions |
|
Lower Level |
Family Room |
9.14 m |
6.09 m |
9.14 m x 6.09 m |
|
Main Level |
Kitchen |
5.48 m |
3.96 m |
5.48 m x 3.96 m |
|
Main Level |
Living Room |
8.83 m |
4.97 m |
8.83 m x 4.97 m |
|
Main Level |
Primary Bedroom |
3.81 m |
4.34 m |
3.81 m x 4.34 m |
|
Main Level |
Bedroom |
3.35 m |
3.5 m |
3.35 m x 3.5 m |
|
Main Level |
Bedroom |
3.4 m |
3.45 m |
3.4 m x 3.45 m |
