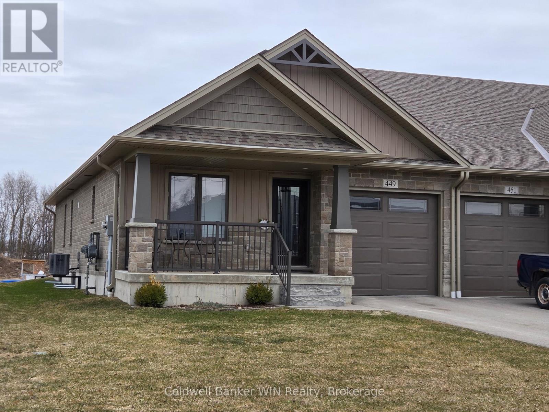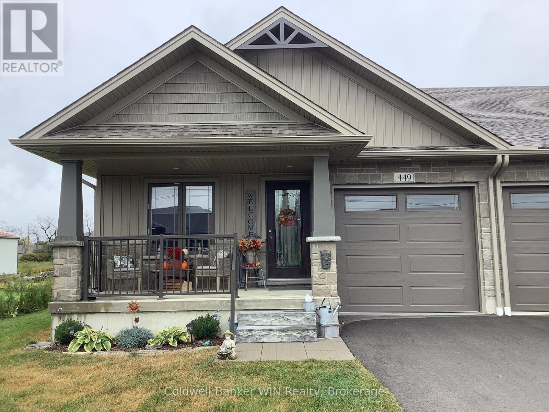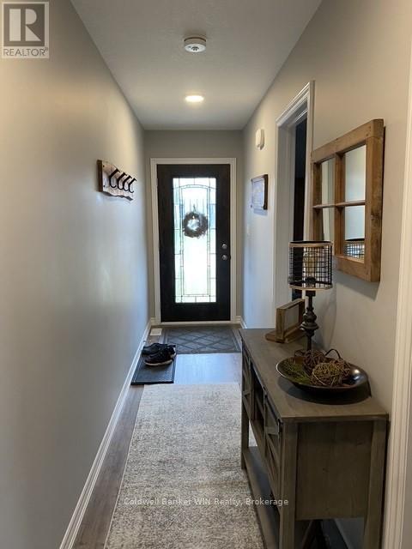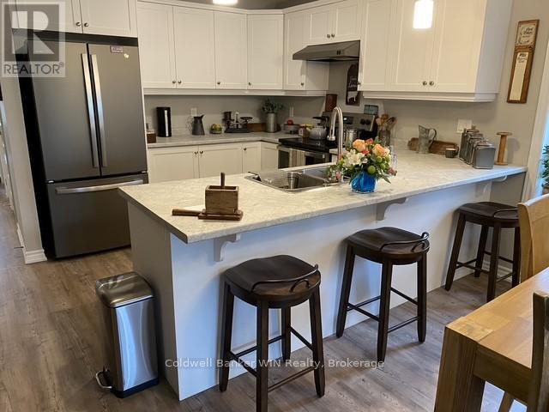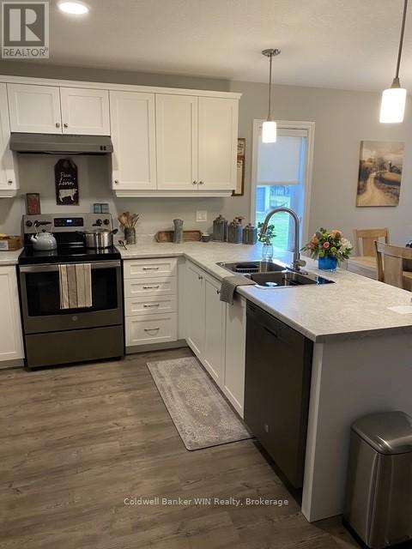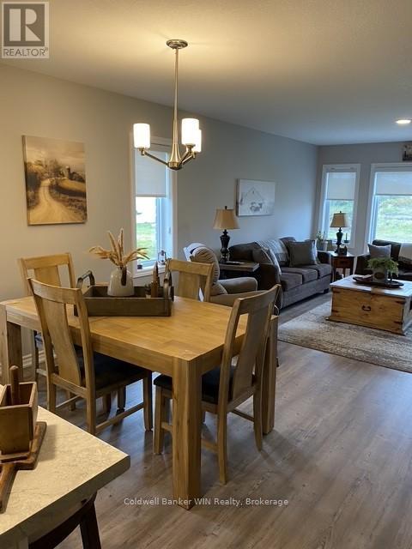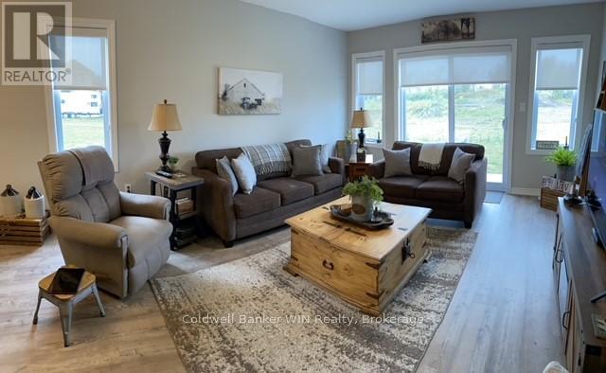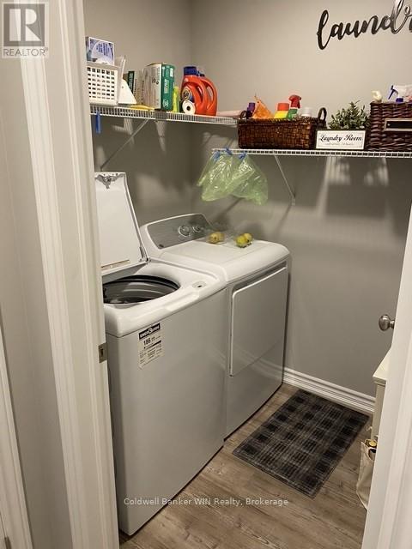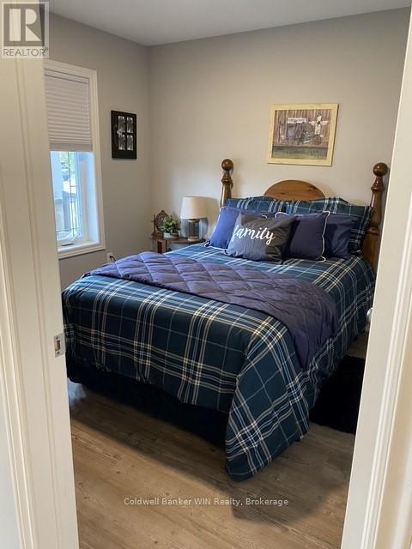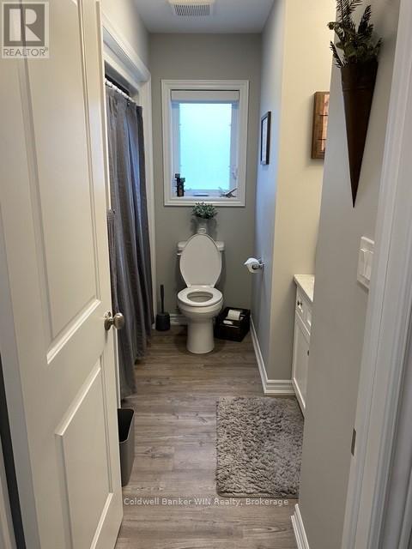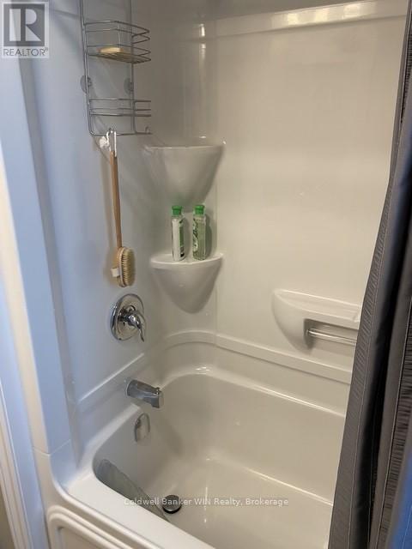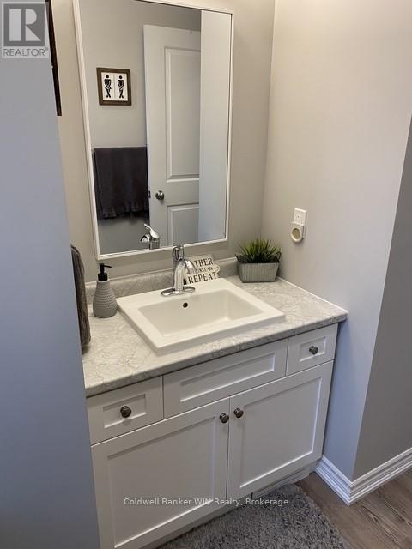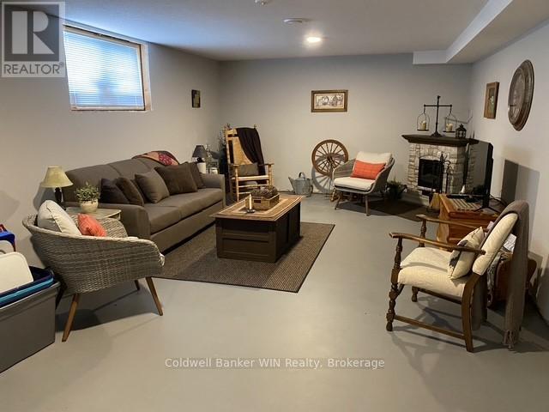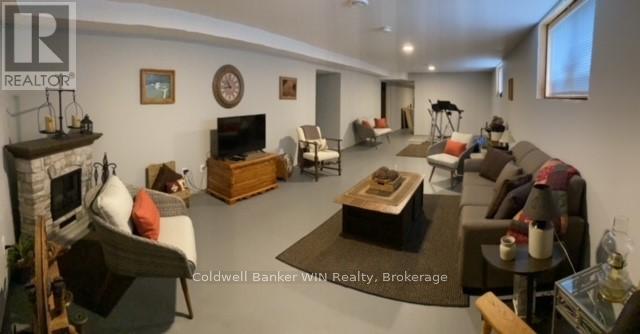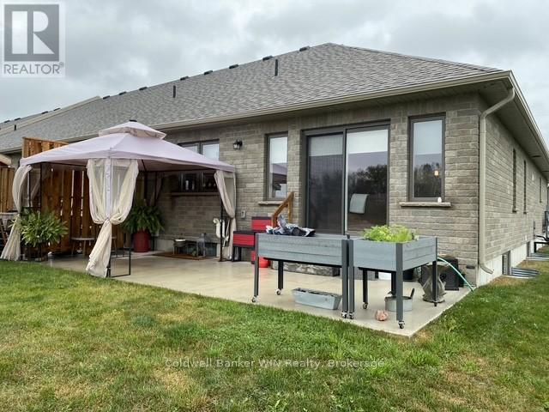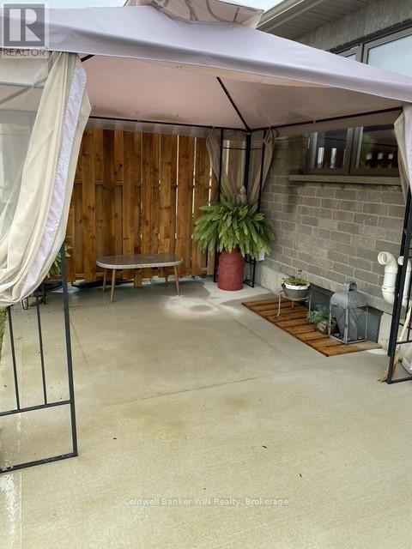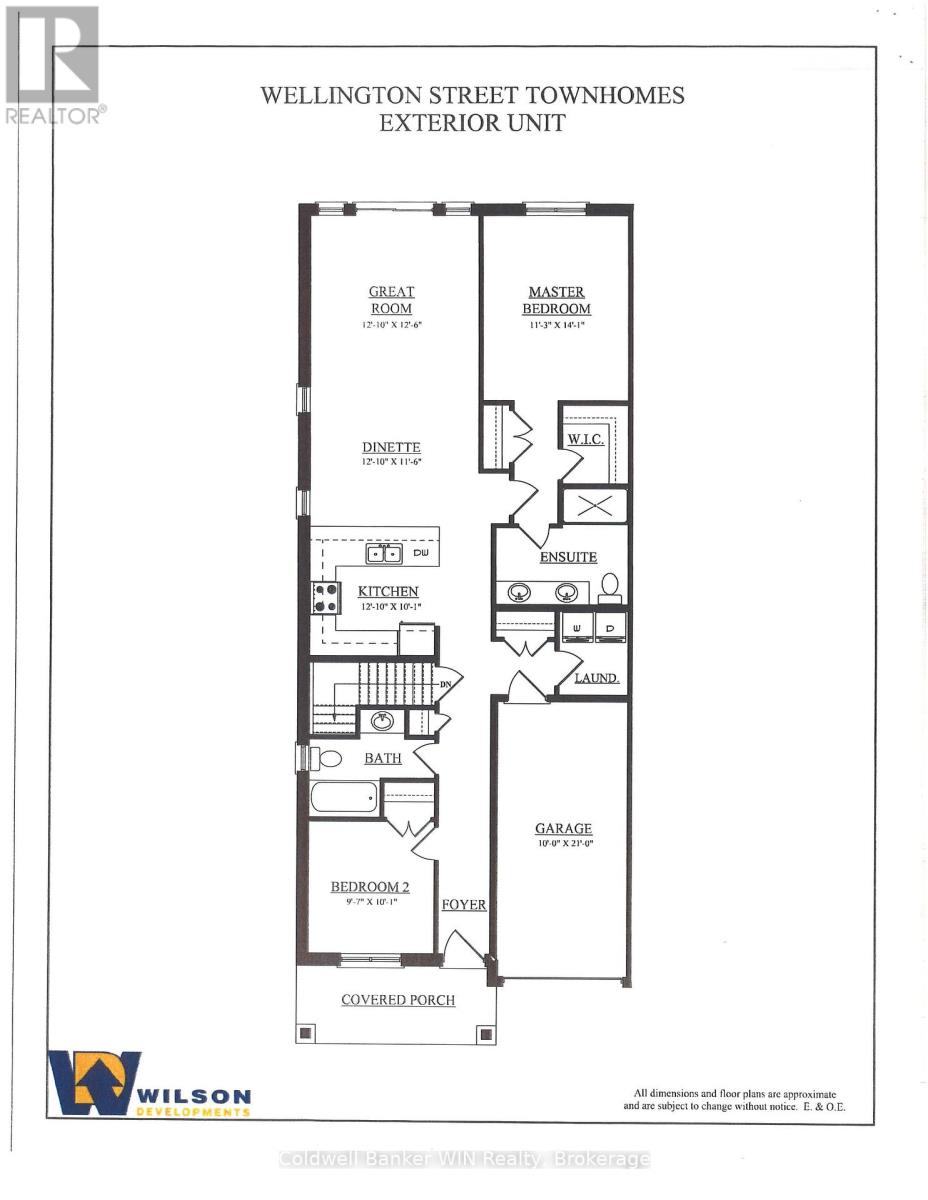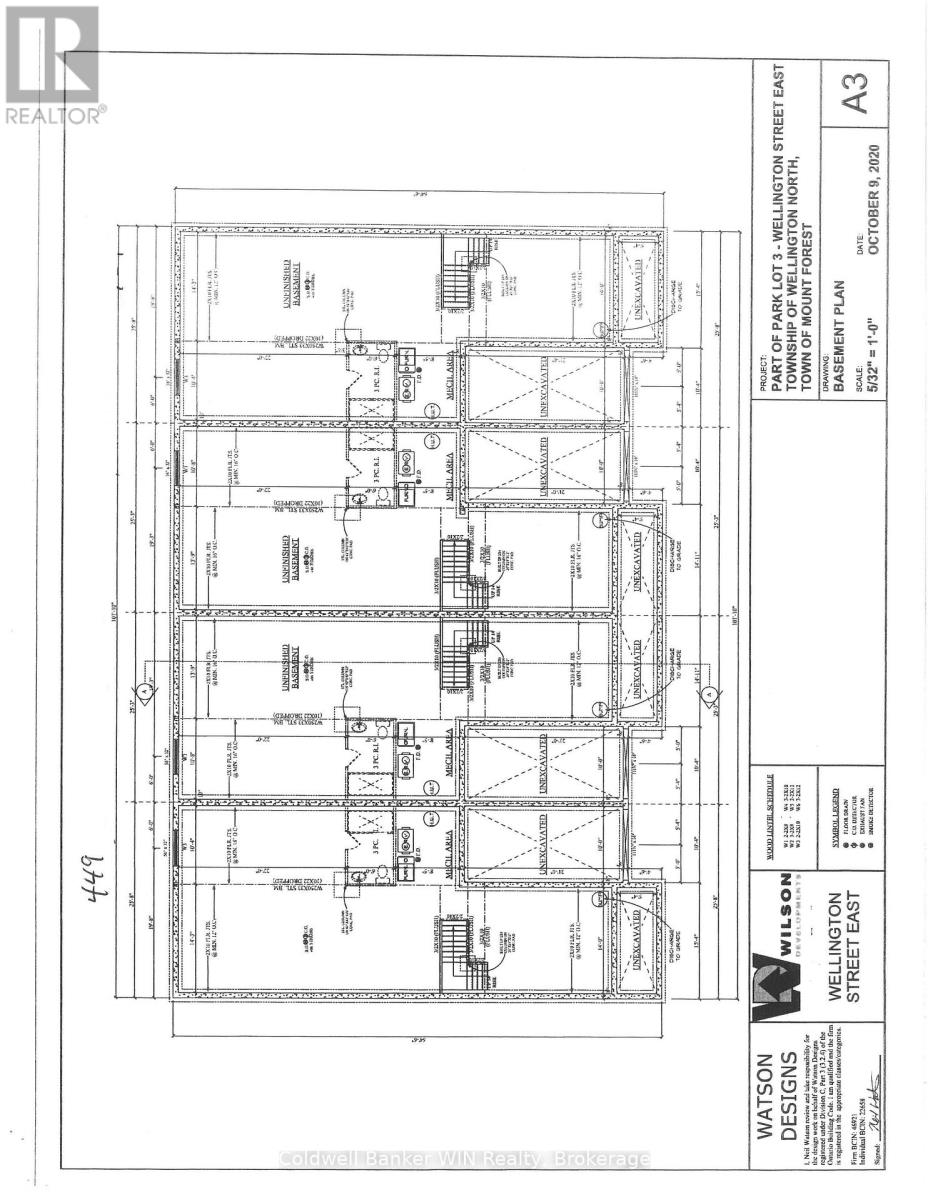$549,900
2
Bungalow
Central Air Conditioning, Air Exchanger
Forced Air
Landscaped
Enjoy the comfortable lifestyle this 5 year old stone veneer, 1,300 SF end unit bungalow offers. This 2+1 bedroom, 2 bath, including a 5 piece en suite and ground floor laundry has been well maintained. There is a partially finished basement. The walkout to the patio and having windows on 3 sides of this end unit results in lots of natural light. (id:36109)
Property Details
MLS® Number
X12060765
Property Type
Single Family
Community Name
Mount Forest
Amenities Near By
Hospital, Park, Place Of Worship, Schools
Equipment Type
Water Heater
Features
Level, Sump Pump
Parking Space Total
3
Rental Equipment Type
Water Heater
Structure
Deck, Porch
Building
Bathroom Total
3
Bedrooms Above Ground
2
Bedrooms Below Ground
1
Bedrooms Total
3
Age
0 To 5 Years
Appliances
Water Heater, Dryer, Stove, Washer, Refrigerator
Architectural Style
Bungalow
Basement Development
Partially Finished
Basement Type
Full (partially Finished)
Construction Style Attachment
Attached
Cooling Type
Central Air Conditioning, Air Exchanger
Exterior Finish
Brick Veneer
Fire Protection
Smoke Detectors
Foundation Type
Concrete
Heating Fuel
Natural Gas
Heating Type
Forced Air
Stories Total
1
Size Interior
1,100 - 1,500 Ft2
Type
Row / Townhouse
Utility Water
Municipal Water
Parking
Land
Acreage
No
Land Amenities
Hospital, Park, Place Of Worship, Schools
Landscape Features
Landscaped
Sewer
Sanitary Sewer
Size Depth
119 Ft ,9 In
Size Frontage
32 Ft
Size Irregular
32 X 119.8 Ft
Size Total Text
32 X 119.8 Ft|under 1/2 Acre
Zoning Description
R2
Rooms
Level
Type
Length
Width
Dimensions
Basement
Bathroom
1 m
1 m
1 m x 1 m
Main Level
Kitchen
3.68 m
3.07 m
3.68 m x 3.07 m
Main Level
Dining Room
3.68 m
3.54 m
3.68 m x 3.54 m
Main Level
Great Room
3.68 m
3.84 m
3.68 m x 3.84 m
Main Level
Primary Bedroom
3.44 m
4.3 m
3.44 m x 4.3 m
Main Level
Laundry Room
1 m
1 m
1 m x 1 m
Main Level
Bathroom
1 m
1 m x Measurements not available
Main Level
Bedroom 2
2.96 m
3.07 m
2.96 m x 3.07 m
Main Level
Bathroom
1 m
1 m
1 m x 1 m
Utilities
Cable
Available
Sewer
Installed
